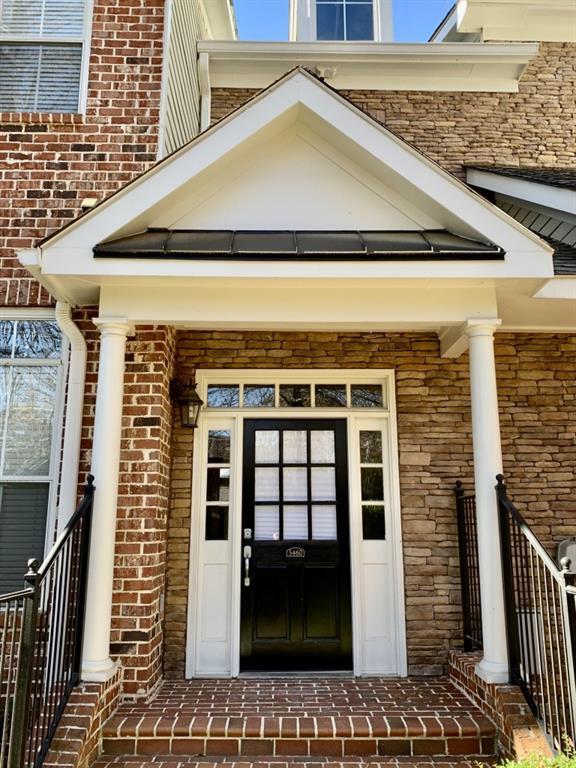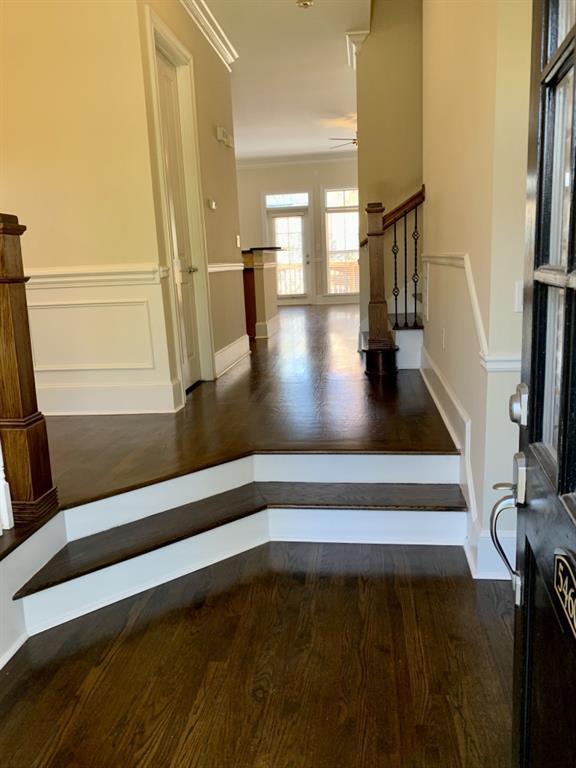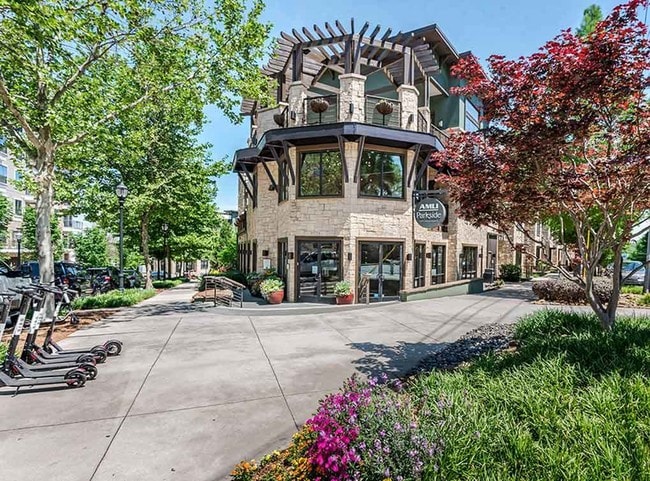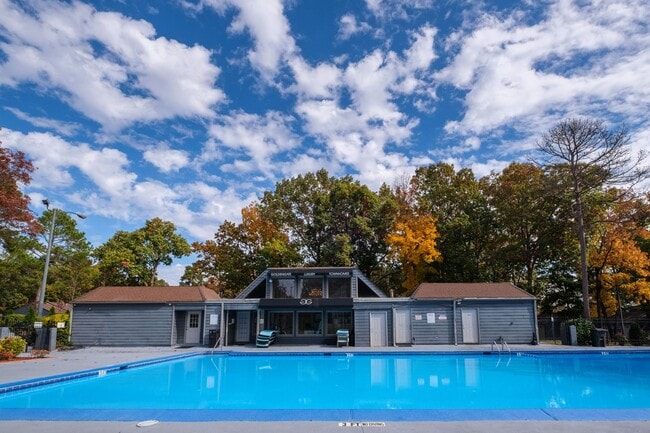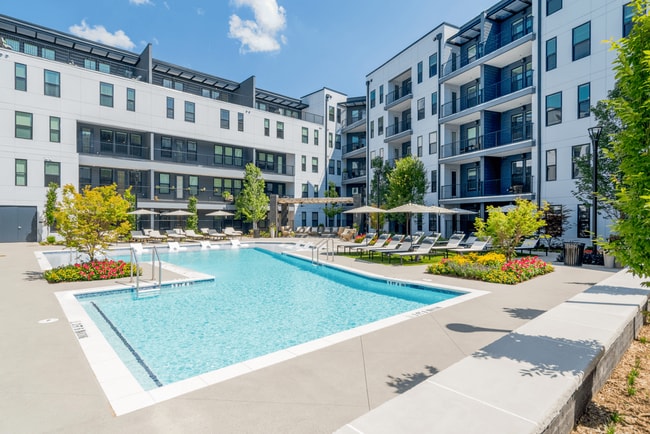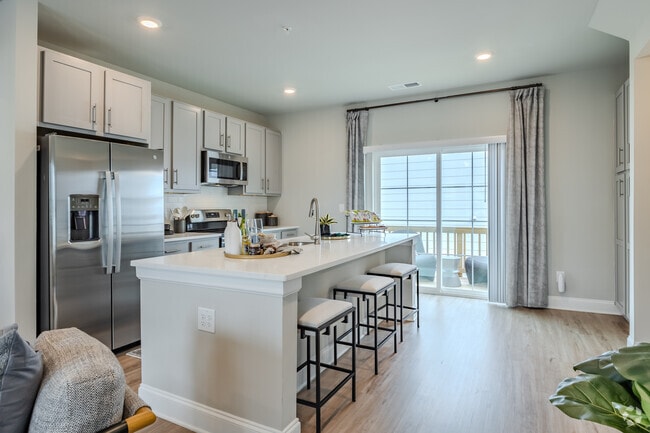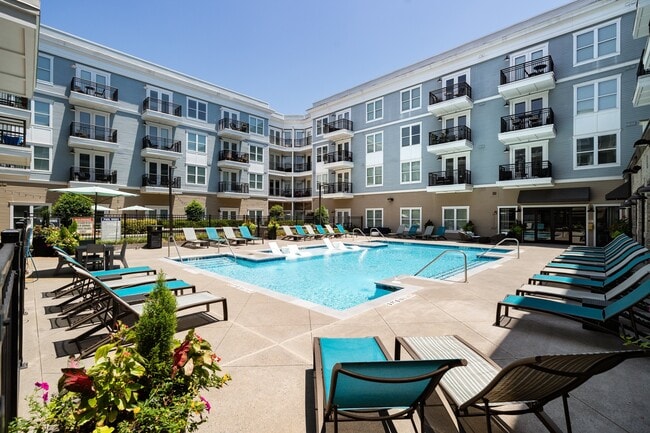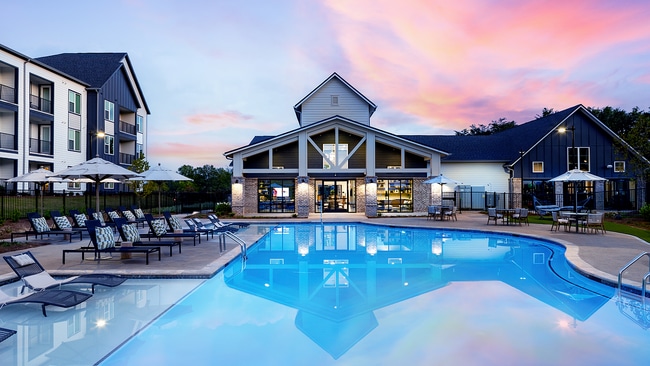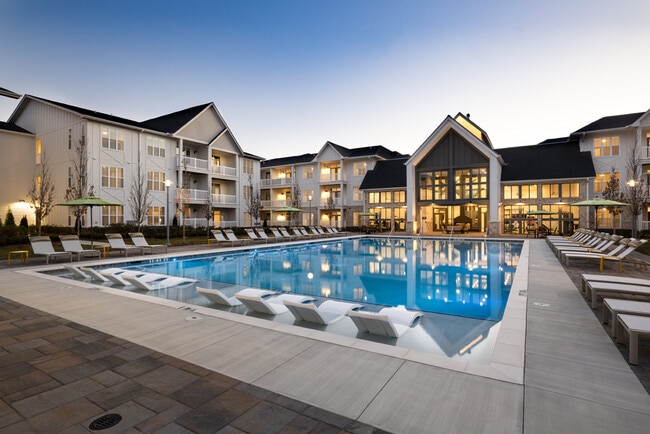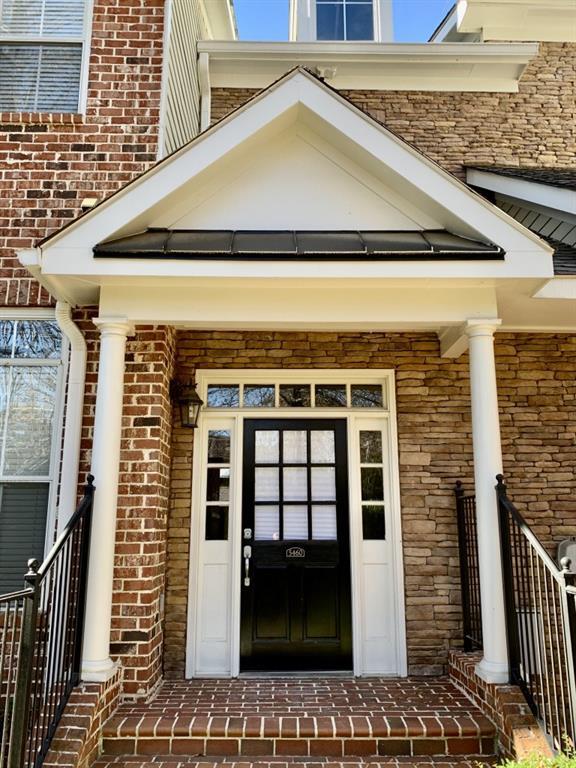5460 Glenridge View NE
Atlanta, GA 30342
-
Bedrooms
2
-
Bathrooms
2.5
-
Square Feet
2,042 sq ft
-
Available
Available Nov 15
Highlights
- Fitness Center
- No Units Above
- Gated Community
- City View
- Clubhouse
- Deck

About This Home
Light filled,well maintained townhome in an established community,ideally located in Central Perimeter location with easy access to 400 and 285. This rear-entry garage plan features a spacious owner's suite with two walk-in closets and separate tub and shower. The generous secondary bedroom includes its own ensuite bathroom. A large bonus room on the lower level offers flexible space for a home office,media room,or extra storage. The kitchen is equipped with granite countertops and stainless steel appliances,opening to living room and outdoor deck--perfect for everyday living and entertaining. A separate dining room provides plenty of space for gatherings. Laundry is conveniently located upstairs (washer & dryer not included). Community amenities include a pool,fitness center,and clubhouse.
5460 Glenridge View NE is a townhome located in Fulton County and the 30342 ZIP Code. This area is served by the Fulton County attendance zone.
Home Details
Home Type
Year Built
Bedrooms and Bathrooms
Finished Basement
Flooring
Home Design
Home Security
Interior Spaces
Kitchen
Laundry
Listing and Financial Details
Lot Details
Outdoor Features
Parking
Schools
Utilities
Views
Community Details
Amenities
Overview
Recreation
Security
Fees and Policies
The fees below are based on community-supplied data and may exclude additional fees and utilities.
- One-Time Basics
- Due at Move-In
- Security Deposit - Refundable$3,700
- Due at Move-In
Property Fee Disclaimer: Based on community-supplied data and independent market research. Subject to change without notice. May exclude fees for mandatory or optional services and usage-based utilities.
Contact
- Listed by Khaldoun Malas | Crye-Leike,Realtors
- Phone Number
- Contact
-
Source
 First Multiple Listing Service, Inc.
First Multiple Listing Service, Inc.
- Dishwasher
- Disposal
- Oven
- Range
Atlanta, Georgia is one of the most well-known cities in the country, recognized for its Southern charm and modern sophistication. This city is full of surprises – from towering skyscrapers to historic, brick-lined sidewalks, Atlanta has it all. Atlanta’s economy is remarkably diverse. It’s a major transportation hub and is home to the world’s busiest airport, Hartsfield-Jackson Atlanta International. This booming metropolis is the third most popular filming destination with several major movie studios, and is a communications hub with CNN, Cox Enterprises, the Weather Channel, and Turner Broadcasting.
The city of Atlanta is one of the fastest-growing tech hubs in the nation as well. Fortune 500 companies thrive here, with headquarters including Delta Airlines, UPS, Coca-Cola, and Home Depot. Universities that call Atlanta home include Georgia State University, Georgia Tech, Clark Atlanta University, and Emory University.
Learn more about living in Atlanta| Colleges & Universities | Distance | ||
|---|---|---|---|
| Colleges & Universities | Distance | ||
| Drive: | 4 min | 1.7 mi | |
| Drive: | 6 min | 2.7 mi | |
| Drive: | 8 min | 3.5 mi | |
| Drive: | 13 min | 6.2 mi |
 The GreatSchools Rating helps parents compare schools within a state based on a variety of school quality indicators and provides a helpful picture of how effectively each school serves all of its students. Ratings are on a scale of 1 (below average) to 10 (above average) and can include test scores, college readiness, academic progress, advanced courses, equity, discipline and attendance data. We also advise parents to visit schools, consider other information on school performance and programs, and consider family needs as part of the school selection process.
The GreatSchools Rating helps parents compare schools within a state based on a variety of school quality indicators and provides a helpful picture of how effectively each school serves all of its students. Ratings are on a scale of 1 (below average) to 10 (above average) and can include test scores, college readiness, academic progress, advanced courses, equity, discipline and attendance data. We also advise parents to visit schools, consider other information on school performance and programs, and consider family needs as part of the school selection process.
View GreatSchools Rating Methodology
Data provided by GreatSchools.org © 2025. All rights reserved.
Transportation options available in Atlanta include Medical Center, located 0.8 mile from 5460 Glenridge View NE. 5460 Glenridge View NE is near Hartsfield - Jackson Atlanta International, located 22.2 miles or 33 minutes away.
| Transit / Subway | Distance | ||
|---|---|---|---|
| Transit / Subway | Distance | ||
|
|
Walk: | 14 min | 0.8 mi |
|
|
Drive: | 4 min | 1.7 mi |
|
|
Drive: | 5 min | 2.4 mi |
|
|
Drive: | 7 min | 3.4 mi |
|
|
Drive: | 8 min | 3.5 mi |
| Commuter Rail | Distance | ||
|---|---|---|---|
| Commuter Rail | Distance | ||
|
|
Drive: | 14 min | 8.8 mi |
| Airports | Distance | ||
|---|---|---|---|
| Airports | Distance | ||
|
Hartsfield - Jackson Atlanta International
|
Drive: | 33 min | 22.2 mi |
Time and distance from 5460 Glenridge View NE.
| Shopping Centers | Distance | ||
|---|---|---|---|
| Shopping Centers | Distance | ||
| Walk: | 29 min | 1.5 mi | |
| Drive: | 4 min | 1.5 mi | |
| Drive: | 4 min | 1.8 mi |
| Parks and Recreation | Distance | ||
|---|---|---|---|
| Parks and Recreation | Distance | ||
|
Sandy Springs Historic Site
|
Drive: | 7 min | 3.2 mi |
|
Blue Heron Nature Preserve
|
Drive: | 10 min | 4.3 mi |
|
Atlanta Audubon Society
|
Drive: | 9 min | 4.3 mi |
|
Dunwoody Nature Center
|
Drive: | 11 min | 4.7 mi |
|
Chastain Park
|
Drive: | 13 min | 4.9 mi |
| Hospitals | Distance | ||
|---|---|---|---|
| Hospitals | Distance | ||
| Walk: | 9 min | 0.5 mi | |
| Walk: | 9 min | 0.5 mi | |
| Walk: | 10 min | 0.5 mi |
| Military Bases | Distance | ||
|---|---|---|---|
| Military Bases | Distance | ||
| Drive: | 24 min | 13.5 mi | |
| Drive: | 28 min | 17.2 mi |
You May Also Like
-
District at Parkview
5141 Stone Mountain Hwy
Stone Mountain, GA 30087
$1,999 - $3,341
2-3 Br 14.8 mi
-
Clarinbridge Apartments and Townhomes
3770 George Busbee Pky
Kennesaw, GA 30144
$1,879 - $2,999
2-3 Br 16.0 mi
-
Tricon Trickum Hill
429 Trickum Hill Dr
Lawrenceville, GA 30044
$2,099 - $2,359
3-4 Br 19.0 mi
Similar Rentals Nearby
What Are Walk Score®, Transit Score®, and Bike Score® Ratings?
Walk Score® measures the walkability of any address. Transit Score® measures access to public transit. Bike Score® measures the bikeability of any address.
What is a Sound Score Rating?
A Sound Score Rating aggregates noise caused by vehicle traffic, airplane traffic and local sources
