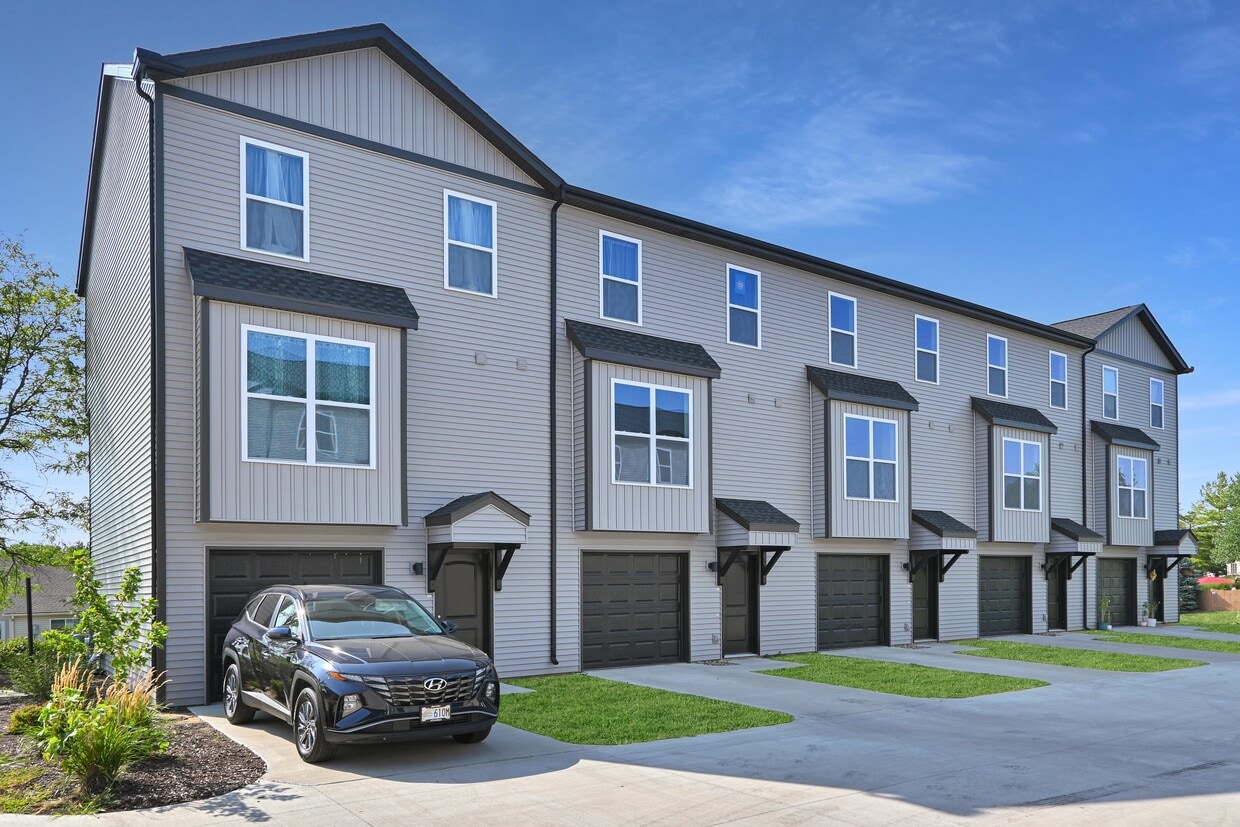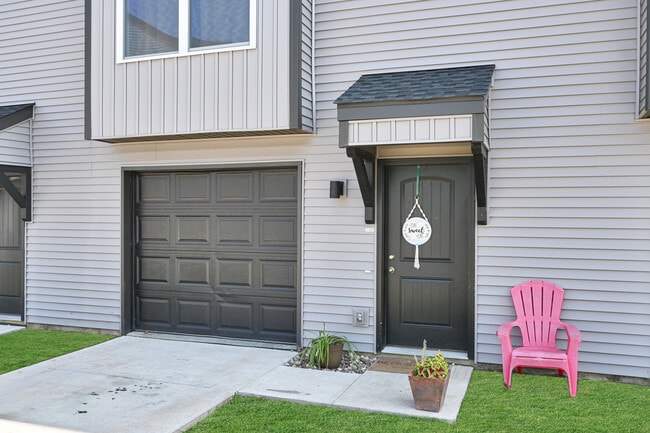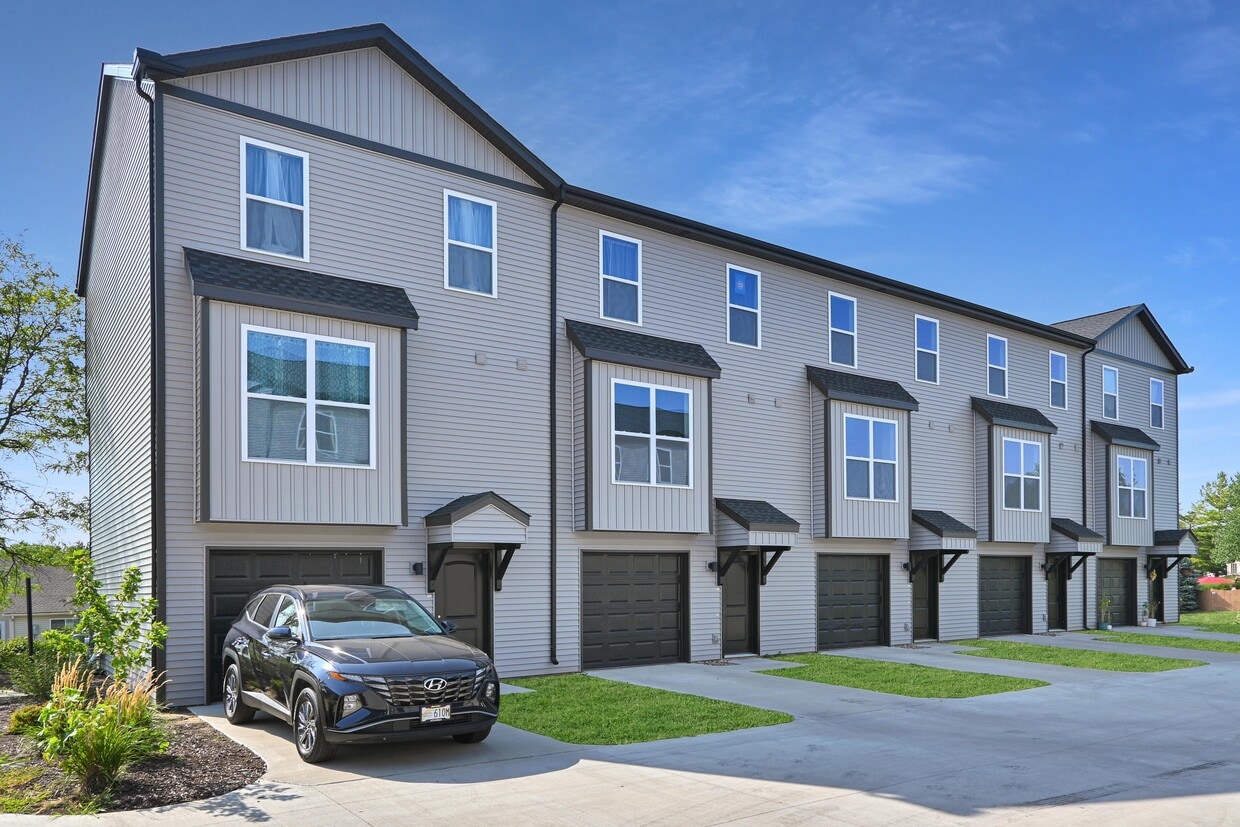5460 Corporate Park Dr Unit 201
Davenport, IA 52807
-
Bedrooms
3
-
Bathrooms
2.5
-
Square Feet
1,294 sq ft
-
Available
Available Now
Highlights
- Pets Allowed
- Vestidores
- Patio
- Libre de humo
- Cocina con isla

About This Home
Ubicado dentro del prestigioso distrito escolar Bettendorf, este impecable condominio, de apenas un año de antigüedad, ofrece un estilo contemporáneo y una vida cómoda. Los exquisitos detalles en todas partes lo convierten en una casa sobresaliente. Sus características notables y su ubicación privilegiada lo convierten en una verdadera joya. Bienvenido a 55th Street Luxury Townhomes en Davenport. Esta dirección lo coloca en el corazón de una comunidad vibrante, rodeada de una gran cantidad de comodidades y atracciones cerca de las tiendas y restaurantes de 53rd Avenue. Con su proximidad a las escuelas locales, centros comerciales y lugares de entretenimiento, este condominio ofrece el equilibrio perfecto entre serenidad y accesibilidad. Ingrese a un mundo de elegancia moderna en el corazón de la casa: una cocina impecable completamente blanca adornada con encimeras de granito, resaltada por una isla de proporciones generosas que combina sin esfuerzo la estética y la funcionalidad. Adyacente, el amplio comedor es perfecto para reuniones de todos los tamaños, brindando un espacio acogedor para momentos preciados. El primer piso alberga un garaje adjunto junto con un área de almacenamiento expansiva escondida discretamente detrás de él. Al entrar, hay un armario para abrigos listo para guardar las pertenencias, manteniendo un ambiente ordenado y organizado. Al aventurarse al segundo piso, encontrará una combinación armoniosa de diseño y utilidad. La cocina bien equipada forma el núcleo, rodeada por un comedor abierto, una cómoda sala de estar y un baño de invitados cuidadosamente ubicado. En el tercer piso, le espera un remanso de tranquilidad. El dormitorio principal cuenta con un baño privado, completo con una elegante ducha, encimeras de granito y un armario cuidadosamente ubicado para un fácil acceso. Dos dormitorios adicionales brindan versatilidad y comodidad, mientras que un baño completo en el pasillo, adornado con encimeras de granito y una bañera relajante, completa el conjunto. Convenientemente al otro lado del pasillo, el área de lavandería se suma aún más al diseño funcional de la casa. Una lavadora y secadora están cuidadosamente incluidas para su comodidad. La residencia está adornada con alfombras de felpa en las escaleras y en los dormitorios, que lo envuelven en comodidad. En el primer piso, el piso de vinilo de lujo agrega un toque de sofisticación a la entrada, mientras adorna las áreas de estar, cocina y comedor del segundo piso. El depósito de seguridad se simplifica con una estructura de depósito de $1,800 y el depósito principal. Las mascotas son más que bienvenidas aquí, con un depósito por mascota de $400 que garantiza un ambiente cálido e inclusivo. El proceso de solicitud es fácil y sin complicaciones, se realiza completamente en línea. No pierda la oportunidad de llamar a este condominio contemporáneo su hogar. Experimente la combinación perfecta de diseño moderno y vida práctica en el codiciado distrito escolar de Bettendorf.
5460 Corporate Park Dr is a townhome located in Scott County and the 52807 ZIP Code.
Townhome Features
Lavadora/Secadora
Aire acondicionado
Lavavajillas
Conexiones para lavadora/secadora
Vestidores
Cocina con isla
Encimeras de granito
Microondas
Highlights
- Lavadora/Secadora
- Conexiones para lavadora/secadora
- Aire acondicionado
- Calefacción
- Libre de humo
- Almacén/trastero
- Bañera/Ducha
Kitchen Features & Appliances
- Lavavajillas
- Zona de eliminación de desechos
- Encimeras de granito
- Cocina con isla
- Cocina comedor
- Cocina
- Microondas
- Horno
- Fogón
- Nevera
- Congelador
- Encimeras de cuarzo
Model Details
- Alfombra
- Suelos de vinilo
- Comedor
- Sala familiar
- Vestidores
- Armario de ropa blanca
Fees and Policies
The fees below are based on community-supplied data and may exclude additional fees and utilities.
- Dogs Allowed
-
Fees not specified
- Cats Allowed
-
Fees not specified
Details
Utilities Included
-
Trash Removal
Lease Options
-
Contratos de arrendamiento de 0 - 12 meses
Property Information
-
Built in 2024
-
19 units
Contact
- Listed by Christy S
- Phone Number
- Contact
Located along the mighty Mississippi River, Davenport brings to mind riverboat cruises and the cool sounds of jazz. It's casinos, rolling prairie, and that famous Midwestern charm. But Davenport, nicknamed "Iowa's Front Porch," is much more than that. With a fast-growing tech industry, Davenport is the largest of the Quad Cities and one of the nation's fastest-growing areas. Sitting directly across the river from Moline, Illinois and with I-280 and I-74 flanking the city, traveling throughout the region is fast and easy.
Davenport's neighborhoods are as unique as the city itself, so be sure to explore them as you look for the ideal apartment. Some are historic, dating back to the mid-1800s, while others provide a sleek, modern feel. Whether it's the Victorian ambiance of Hamburg, the action of downtown, or the historic mansions in the Village of East Davenport, this city provides something for everyone.
Learn more about living in Davenport| Colleges & Universities | Distance | ||
|---|---|---|---|
| Colleges & Universities | Distance | ||
| Drive: | 13 min | 5.9 mi | |
| Drive: | 13 min | 6.9 mi | |
| Drive: | 20 min | 10.1 mi | |
| Drive: | 33 min | 21.6 mi |
- Lavadora/Secadora
- Conexiones para lavadora/secadora
- Aire acondicionado
- Calefacción
- Libre de humo
- Almacén/trastero
- Bañera/Ducha
- Lavavajillas
- Zona de eliminación de desechos
- Encimeras de granito
- Cocina con isla
- Cocina comedor
- Cocina
- Microondas
- Horno
- Fogón
- Nevera
- Congelador
- Encimeras de cuarzo
- Alfombra
- Suelos de vinilo
- Comedor
- Sala familiar
- Vestidores
- Armario de ropa blanca
- Almacén/trastero
- Patio
- Césped
5460 Corporate Park Dr Photos
What Are Walk Score®, Transit Score®, and Bike Score® Ratings?
Walk Score® measures the walkability of any address. Transit Score® measures access to public transit. Bike Score® measures the bikeability of any address.
What is a Sound Score Rating?
A Sound Score Rating aggregates noise caused by vehicle traffic, airplane traffic and local sources





