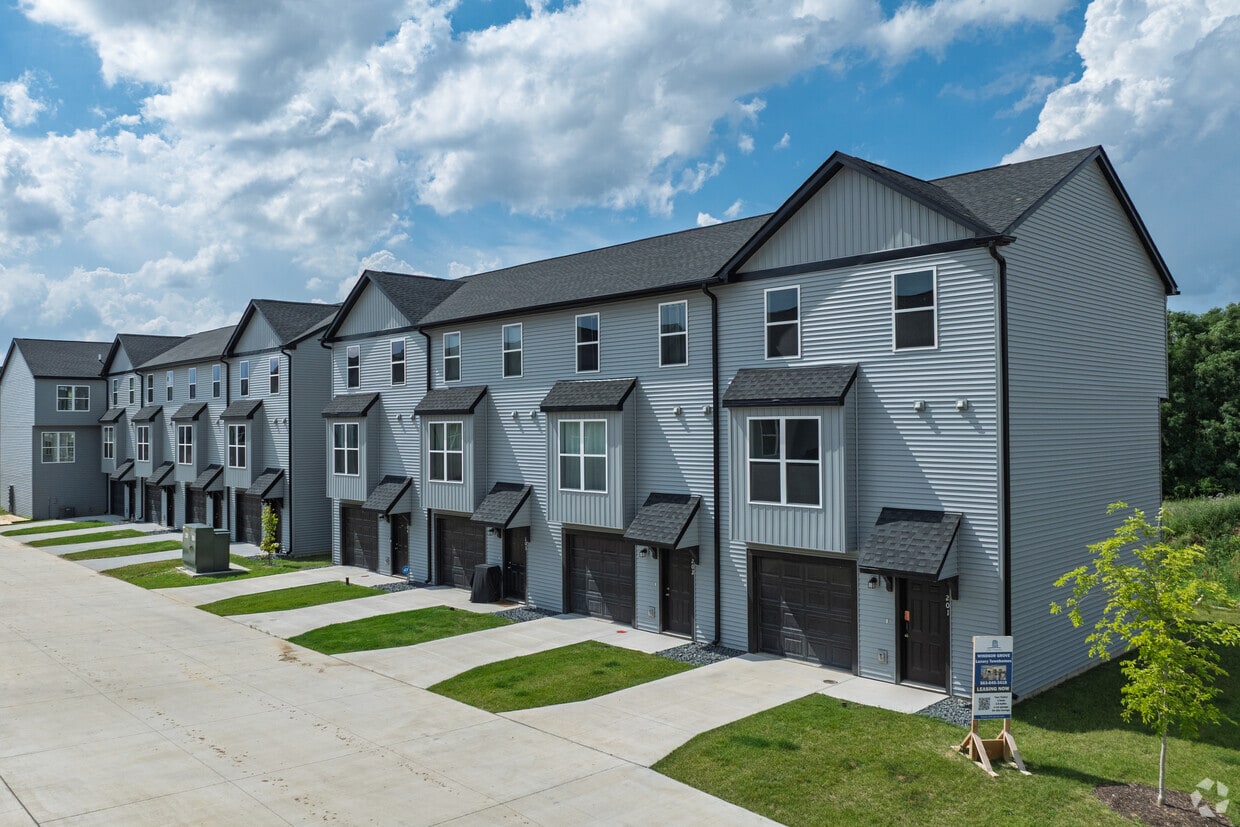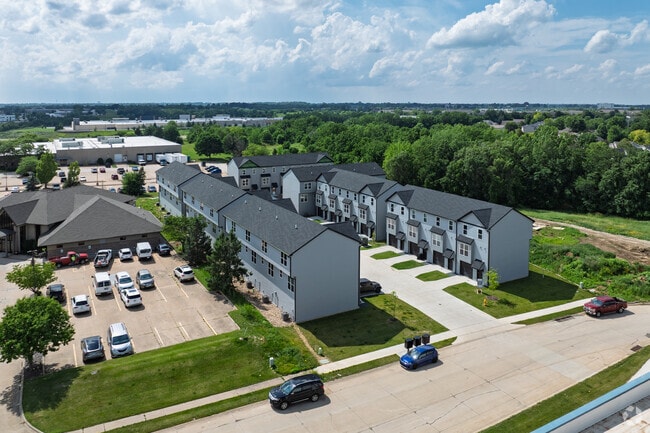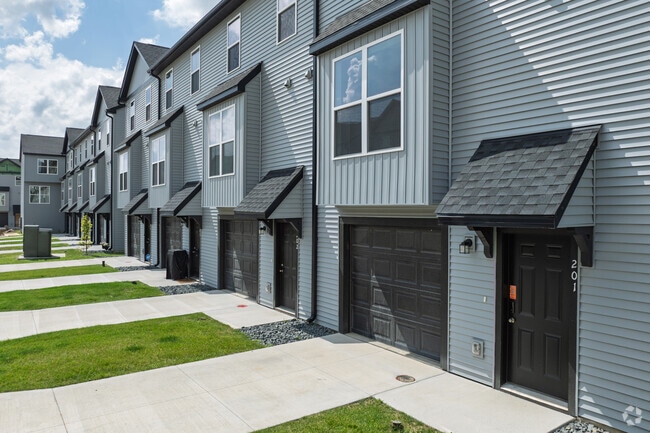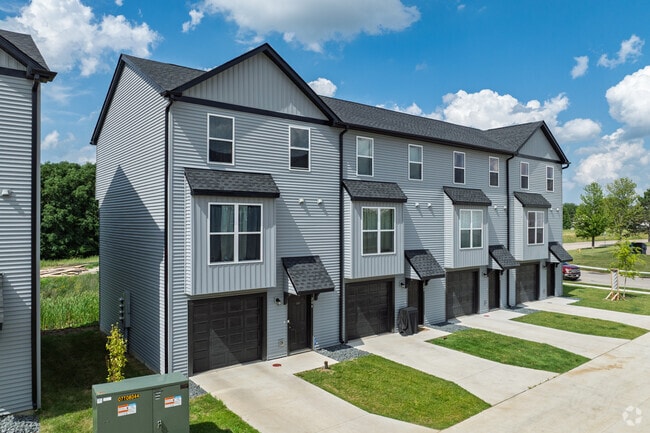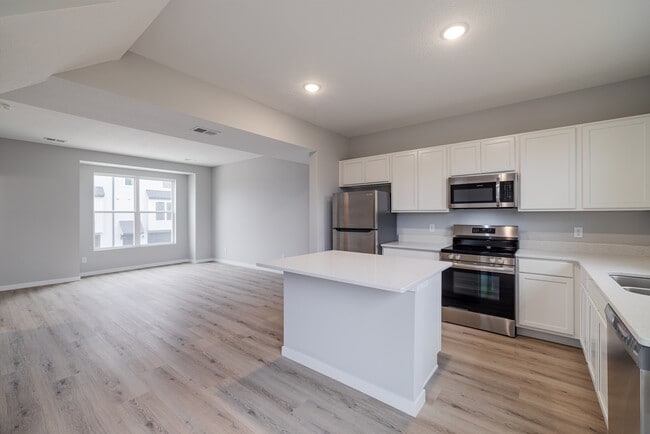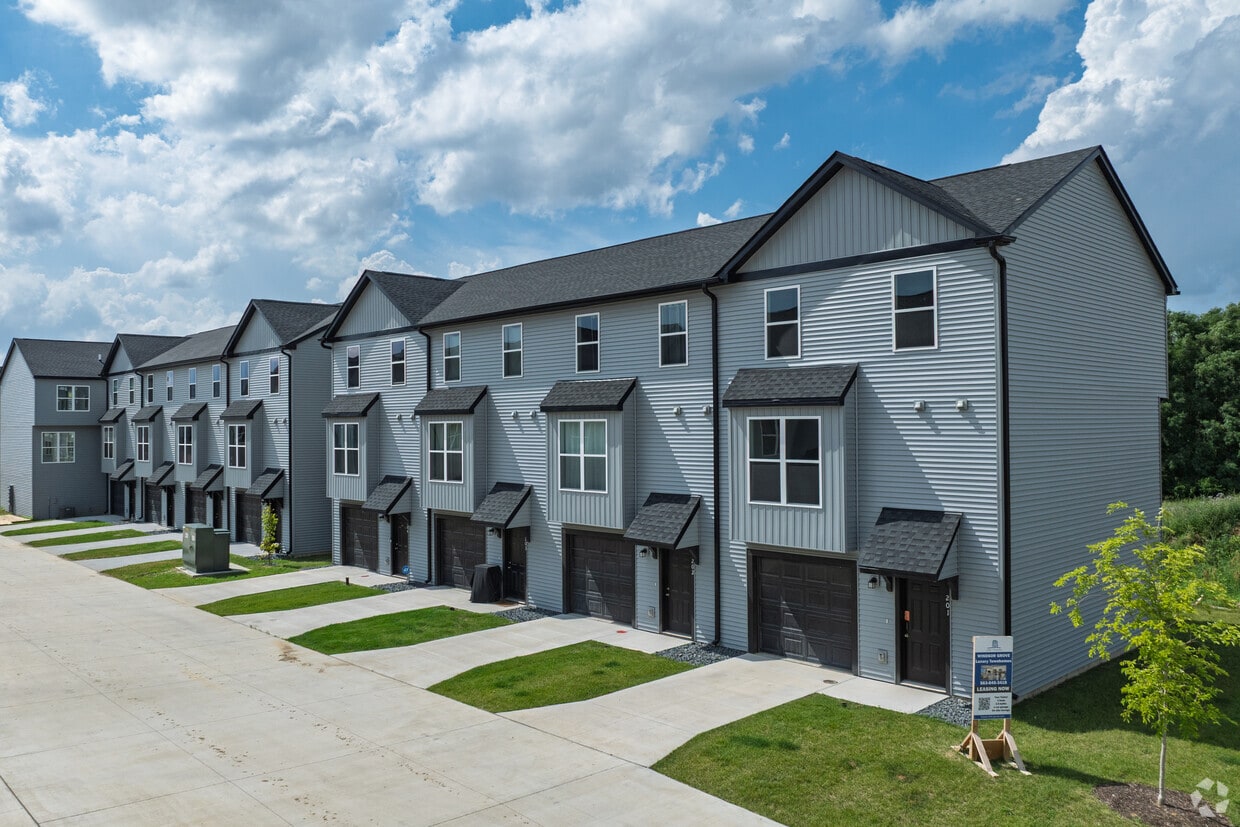5460 Corporate Park Dr
5460 Corporate Park Dr,
Davenport,
IA
52807
-
Monthly Rent
$1,800
-
Bedrooms
3 bd
-
Bathrooms
2.5 ba
-
Square Feet
1,294 sq ft

Pricing & Floor Plans
Check Back Soon for Upcoming Availability
| Beds | Baths | Average SF | Availability |
|---|---|---|---|
| 3 Bedrooms 3 Bedrooms 3 Br | 2.5 Baths 2.5 Baths 2.5 Ba | 1,294 SF | Not Available |
Fees and Policies
The fees below are based on community-supplied data and may exclude additional fees and utilities. Use the Cost Calculator to add these fees to the base price.
Pet policies are negotiable.
- Dogs
- One-Time Pet Fee$0
- Pet Deposit$400
- Monthly Pet Fee$0 / mo
Restrictions:*2 Pets per household *One time refundable deposit of $400 *No monthly pet fee *Vet records needed *Breed Restrictions applyRead MoreRead Less
Property Fee Disclaimer: Based on community-supplied data and independent market research. Subject to change without notice. May exclude fees for mandatory or optional services and usage-based utilities.
Details
Utilities Included
-
Trash Removal
Lease Options
-
12 - 18 Month Leases
Property Information
-
Built in 2024
-
29 units/2 stories
About 5460 Corporate Park Dr Davenport, IA 52807
Welcome to your future home in the highly sought-after Bettendorf School District! These newly constructed townhomes are available now for immediate move-in. Not quite ready yet? No problem—pre-leasing options are available to reserve your ideal unit in advance. Contact me today for more details! Step inside and experience modern living at its finest. The kitchen is a showstopper, featuring elegant granite countertops, a spacious island perfect for meal prep or casual dining, and a clean, all-white design that brightens the space. A large dining area makes entertaining easy, and essential appliances—including a refrigerator, stove, and dishwasher—are seamlessly built into the cabinetry. On the first floor, you’ll find an attached garage with a hidden bonus: a large unfinished flex room tucked behind the garage and foyer. Whether you envision a home gym, playroom, or creative studio, this space is ready for your ideas. A convenient coat closet is also located near the entrance. The second floor is the heart of the home, with the kitchen, dining area, living room, and a powder bathroom all thoughtfully arranged for comfort and functionality. Upstairs on the third floor, the primary suite offers a private retreat with an ensuite bathroom, granite countertops, a walk-in shower, and a spacious walk-in closet. Two additional bedrooms provide flexibility for family, guests, or a home office, and a full hallway bathroom with granite finishes and a relaxing tub completes the layout. A laundry area with a washer and dryer is conveniently located nearby. Throughout the home, plush carpeting adds warmth to the stairs and bedrooms, while luxury vinyl flooring enhances the entryway and main living areas with a sleek, modern touch. Key Details: 12–18 Month Lease Terms (No Short-Term Leases) Resident Pays for All Utilities (Trash Included) Smoke-Free Units Pet-Friendly: Up to Two Pets Allowed with Refundable Deposit (Breed Restrictions Apply) Don’t miss your chance to be the first to live in one of these beautiful townhomes. Schedule a tour or reach out today to learn more!
5460 Corporate Park Dr is an apartment community located in Scott County and the 52807 ZIP Code. This area is served by the Bettendorf Community attendance zone.
Contact
Community Amenities
- Storage Space
Apartment Features
Washer/Dryer
Air Conditioning
Dishwasher
High Speed Internet Access
Walk-In Closets
Island Kitchen
Granite Countertops
Microwave
Highlights
- High Speed Internet Access
- Washer/Dryer
- Air Conditioning
- Heating
- Smoke Free
- Storage Space
- Tub/Shower
- Handrails
Kitchen Features & Appliances
- Dishwasher
- Disposal
- Granite Countertops
- Stainless Steel Appliances
- Island Kitchen
- Kitchen
- Microwave
- Oven
- Range
- Refrigerator
- Freezer
Model Details
- Carpet
- Vinyl Flooring
- Dining Room
- High Ceilings
- Office
- Walk-In Closets
- Linen Closet
- Double Pane Windows
- Storage Space
- High Speed Internet Access
- Washer/Dryer
- Air Conditioning
- Heating
- Smoke Free
- Storage Space
- Tub/Shower
- Handrails
- Dishwasher
- Disposal
- Granite Countertops
- Stainless Steel Appliances
- Island Kitchen
- Kitchen
- Microwave
- Oven
- Range
- Refrigerator
- Freezer
- Carpet
- Vinyl Flooring
- Dining Room
- High Ceilings
- Office
- Walk-In Closets
- Linen Closet
- Double Pane Windows
| Monday | 8am - 4pm |
|---|---|
| Tuesday | 8am - 4pm |
| Wednesday | 8am - 4pm |
| Thursday | 8am - 4pm |
| Friday | 8am - 4pm |
| Saturday | By Appointment |
| Sunday | By Appointment |
Located along the mighty Mississippi River, Davenport brings to mind riverboat cruises and the cool sounds of jazz. It's casinos, rolling prairie, and that famous Midwestern charm. But Davenport, nicknamed "Iowa's Front Porch," is much more than that. With a fast-growing tech industry, Davenport is the largest of the Quad Cities and one of the nation's fastest-growing areas. Sitting directly across the river from Moline, Illinois and with I-280 and I-74 flanking the city, traveling throughout the region is fast and easy.
Davenport's neighborhoods are as unique as the city itself, so be sure to explore them as you look for the ideal apartment. Some are historic, dating back to the mid-1800s, while others provide a sleek, modern feel. Whether it's the Victorian ambiance of Hamburg, the action of downtown, or the historic mansions in the Village of East Davenport, this city provides something for everyone.
Learn more about living in Davenport| Colleges & Universities | Distance | ||
|---|---|---|---|
| Colleges & Universities | Distance | ||
| Drive: | 13 min | 5.9 mi | |
| Drive: | 13 min | 6.9 mi | |
| Drive: | 20 min | 10.1 mi | |
| Drive: | 33 min | 21.6 mi |
 The GreatSchools Rating helps parents compare schools within a state based on a variety of school quality indicators and provides a helpful picture of how effectively each school serves all of its students. Ratings are on a scale of 1 (below average) to 10 (above average) and can include test scores, college readiness, academic progress, advanced courses, equity, discipline and attendance data. We also advise parents to visit schools, consider other information on school performance and programs, and consider family needs as part of the school selection process.
The GreatSchools Rating helps parents compare schools within a state based on a variety of school quality indicators and provides a helpful picture of how effectively each school serves all of its students. Ratings are on a scale of 1 (below average) to 10 (above average) and can include test scores, college readiness, academic progress, advanced courses, equity, discipline and attendance data. We also advise parents to visit schools, consider other information on school performance and programs, and consider family needs as part of the school selection process.
View GreatSchools Rating Methodology
Data provided by GreatSchools.org © 2025. All rights reserved.
5460 Corporate Park Dr Photos
-
-
-
Entrance
-
Alternate Exterior
-
-
-
-
-
5460 Corporate Park Dr Davenport, IA 52807 has three bedrooms available and rents for $1,800/mo.
Yes, to view the floor plan in person, please schedule a personal tour.
What Are Walk Score®, Transit Score®, and Bike Score® Ratings?
Walk Score® measures the walkability of any address. Transit Score® measures access to public transit. Bike Score® measures the bikeability of any address.
What is a Sound Score Rating?
A Sound Score Rating aggregates noise caused by vehicle traffic, airplane traffic and local sources
