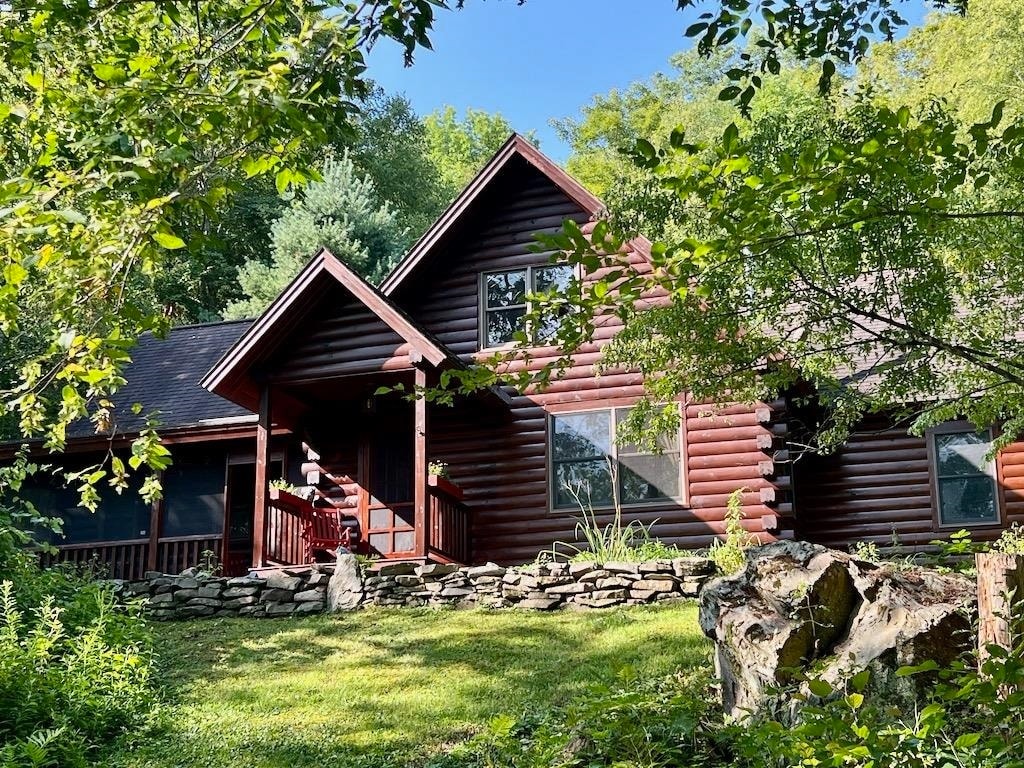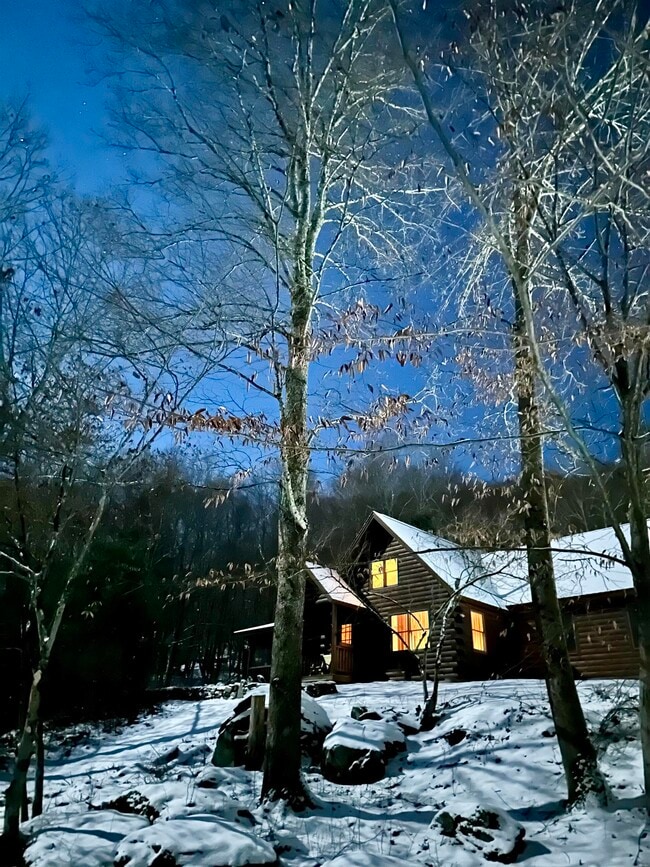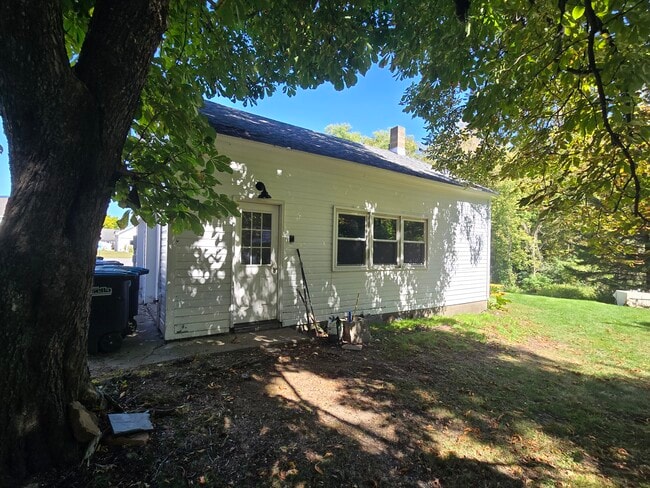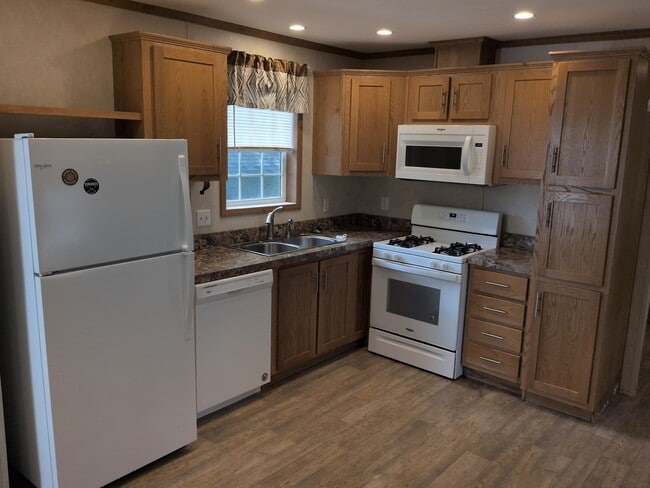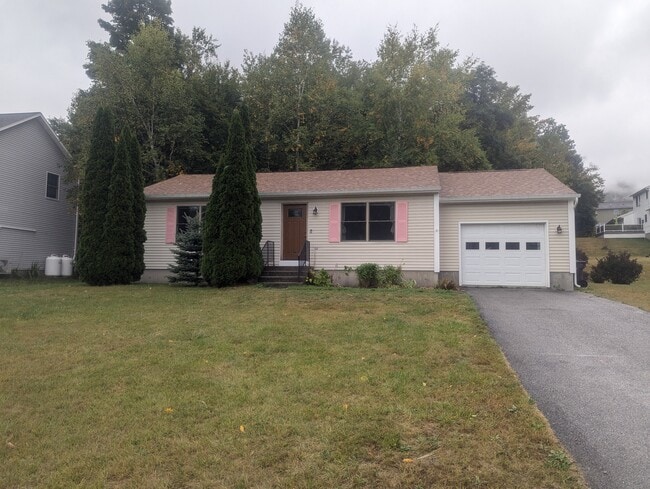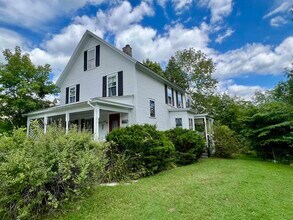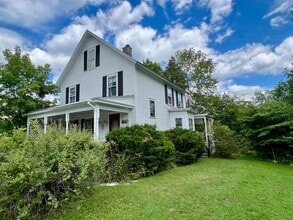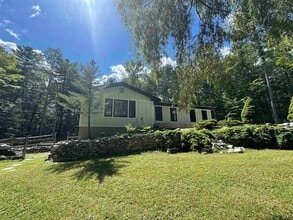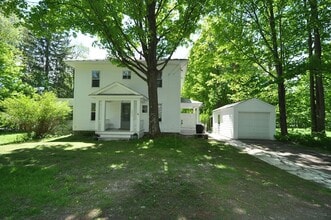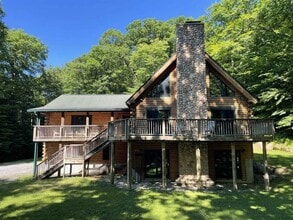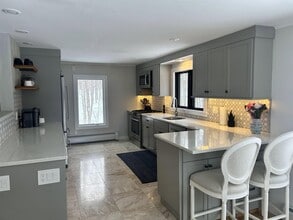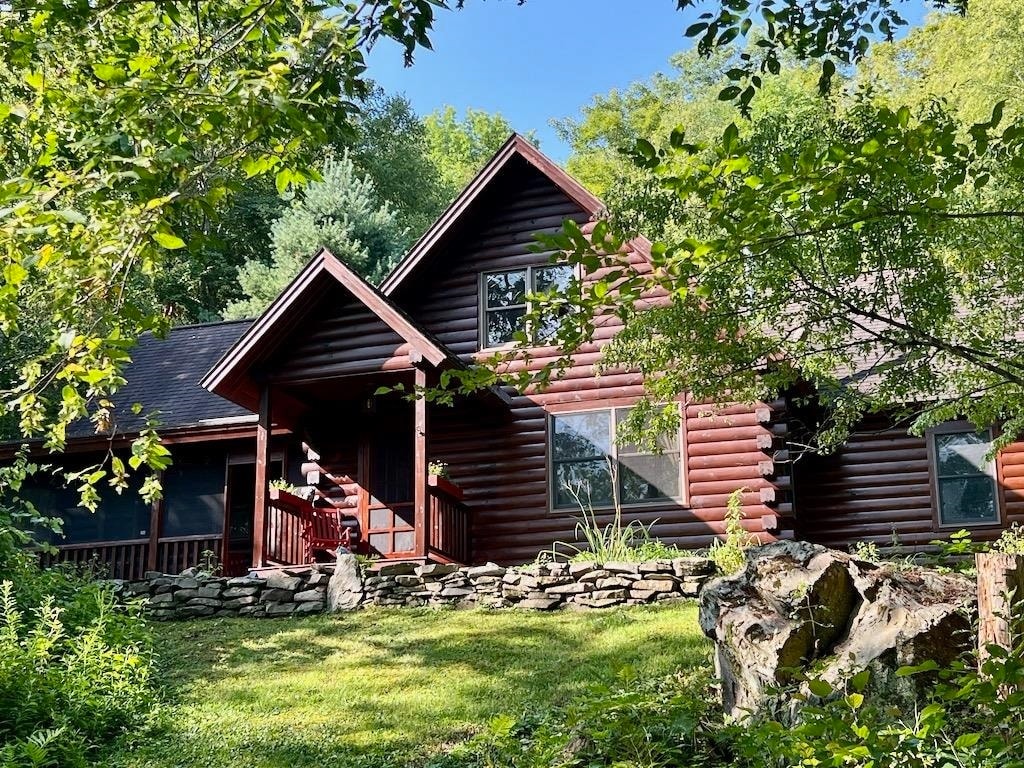5451 River Rd
Arlington, VT 05250
-
Bedrooms
2
-
Bathrooms
3
-
Square Feet
2,163 sq ft
-
Available
Available Now
Highlights
- Water Views
- Solar Power Battery
- Mountain View
- Deck
- Stream or River on Lot
- Wooded Lot

About This Home
LUXURY HOUSE RENTAL ABOVE THE BATTENKILL! Winter Ski Season (starting 01/03/26) or 6 months, through 06/30/26 Experience the timeless beauty of Southern Vermont in this exceptional rental perched above the scenic Battenkill. Just six miles to Arlington village along Route 313, the peaceful Battenkill Valley unfolds a rare, unspoiled gem that captures the essence of the Vermont lifestyle. Tucked just across a quiet bridge, this 2001 custom-built Beaver Mountain Log Home blends rustic charm with refined European-inspired upgrades. The fully furnished home features a spacious and comfortable layout, including: a main-floor primary suite with a private bath, a large, open kitchen and dining area ideal for entertaining, a cozy living room with a wood-burning stove, perfect for gathering, a versatile bonus room/den and a dedicated home office room and a guest bath and convenient laundry closet on the main level. Upstairs, you'll find an additional bedroom, a full bath, and an open loft-style den that overlooks the great room below. Additional amenities include an oversized one-car garage and proximity to year-round attractions, including Manchester, Bromley, and Stratton Mountain Resort. Saratoga Springs and SPAC are just 45 minutes away. Winter Ski Season (starting 01/03/26) or 6 months, through 06/30/26 Background check, and references required. Don’t miss this rare opportunity to live in one of Vermont’s most sought-after bucolic river valleys. MLS# 5057430
5451 River Rd is a house located in Bennington County and the 05250 ZIP Code. This area is served by the Arlington attendance zone.
Home Details
Home Type
Year Built
Basement
Bedrooms and Bathrooms
Eco-Friendly Details
Flooring
Home Design
Home Security
Interior Spaces
Kitchen
Laundry
Listing and Financial Details
Lot Details
Outdoor Features
Parking
Schools
Utilities
Views
Community Details
Fees and Policies
The fees below are based on community-supplied data and may exclude additional fees and utilities.
- One-Time Basics
- Due at Move-In
- Security Deposit - RefundableCharged per unit.$11,895
- Due at Move-In
- Garage Lot
Property Fee Disclaimer: Based on community-supplied data and independent market research. Subject to change without notice. May exclude fees for mandatory or optional services and usage-based utilities.
Contact
- Listed by Kristin Comeau | TPW Real Estate
- Phone Number
- Contact
-
Source
 Prime MLS
Prime MLS
- Basement
| Colleges & Universities | Distance | ||
|---|---|---|---|
| Colleges & Universities | Distance | ||
| Drive: | 63 min | 32.0 mi | |
| Drive: | 59 min | 34.6 mi | |
| Drive: | 75 min | 40.8 mi | |
| Drive: | 69 min | 41.1 mi |
 The GreatSchools Rating helps parents compare schools within a state based on a variety of school quality indicators and provides a helpful picture of how effectively each school serves all of its students. Ratings are on a scale of 1 (below average) to 10 (above average) and can include test scores, college readiness, academic progress, advanced courses, equity, discipline and attendance data. We also advise parents to visit schools, consider other information on school performance and programs, and consider family needs as part of the school selection process.
The GreatSchools Rating helps parents compare schools within a state based on a variety of school quality indicators and provides a helpful picture of how effectively each school serves all of its students. Ratings are on a scale of 1 (below average) to 10 (above average) and can include test scores, college readiness, academic progress, advanced courses, equity, discipline and attendance data. We also advise parents to visit schools, consider other information on school performance and programs, and consider family needs as part of the school selection process.
View GreatSchools Rating Methodology
Data provided by GreatSchools.org © 2025. All rights reserved.
You May Also Like
Similar Rentals Nearby
-
-
-
-
-
-
-
-
-
$11,300House for Rent5 Beds | 3 Baths | 2,472 sq ft
-
What Are Walk Score®, Transit Score®, and Bike Score® Ratings?
Walk Score® measures the walkability of any address. Transit Score® measures access to public transit. Bike Score® measures the bikeability of any address.
What is a Sound Score Rating?
A Sound Score Rating aggregates noise caused by vehicle traffic, airplane traffic and local sources
