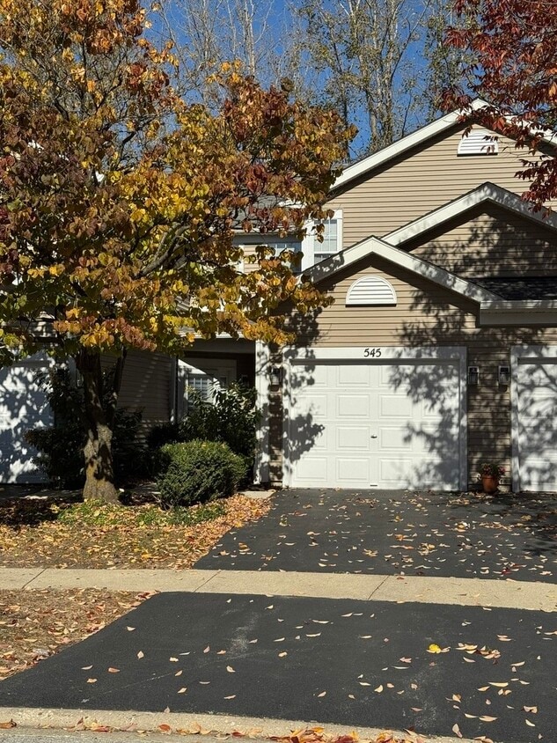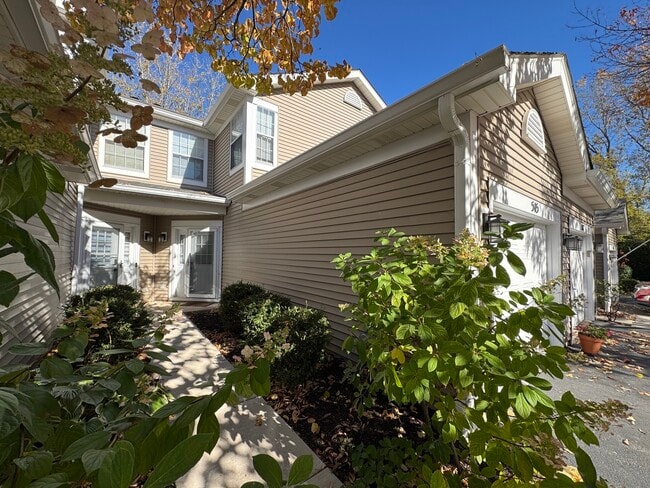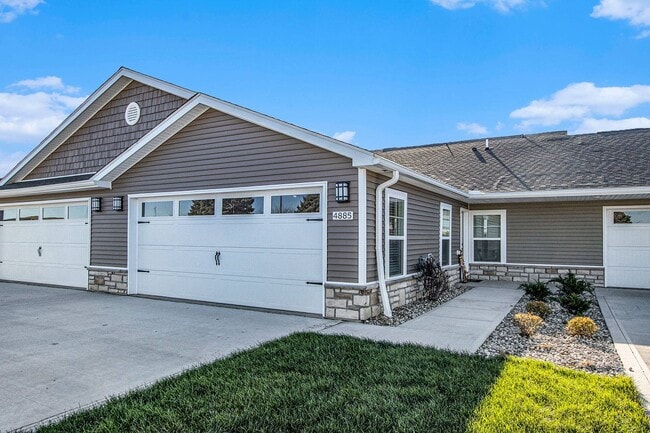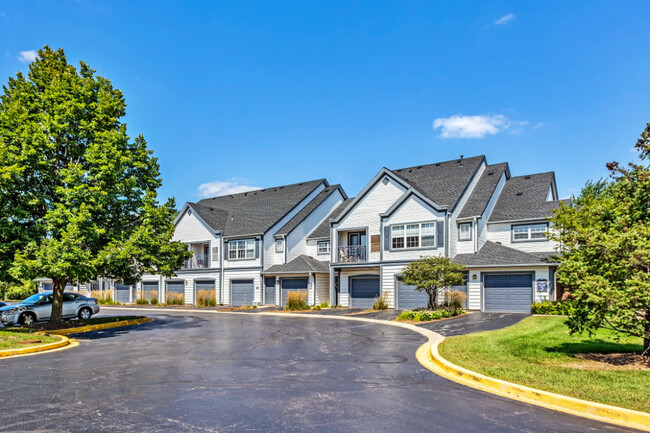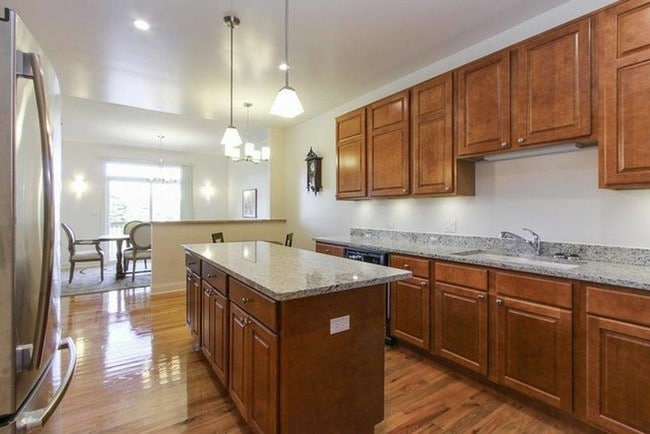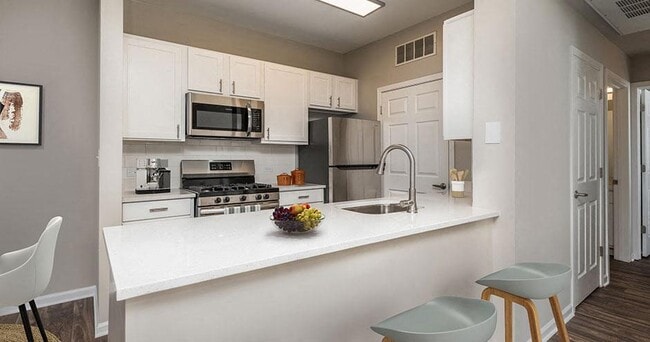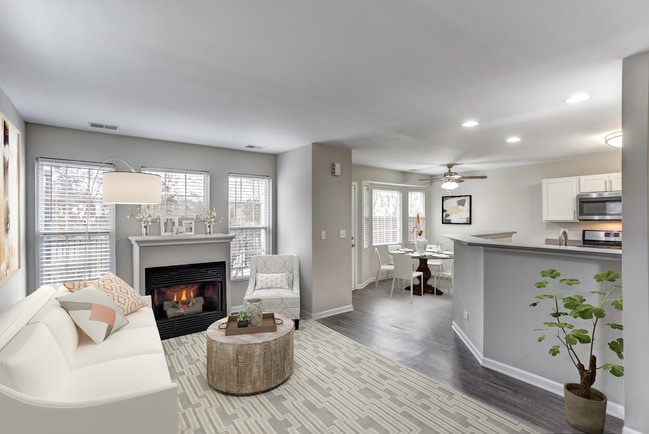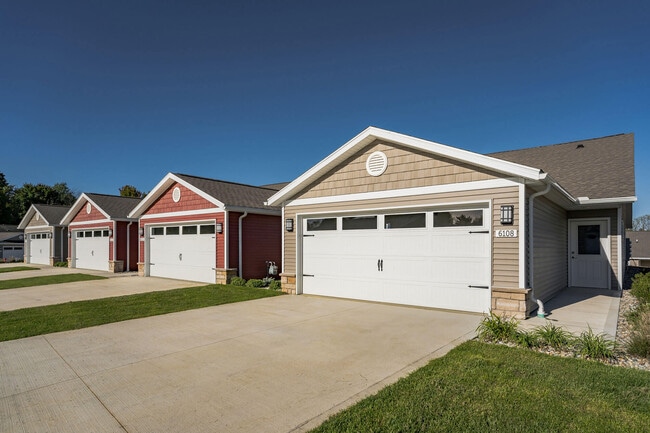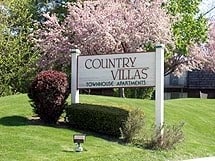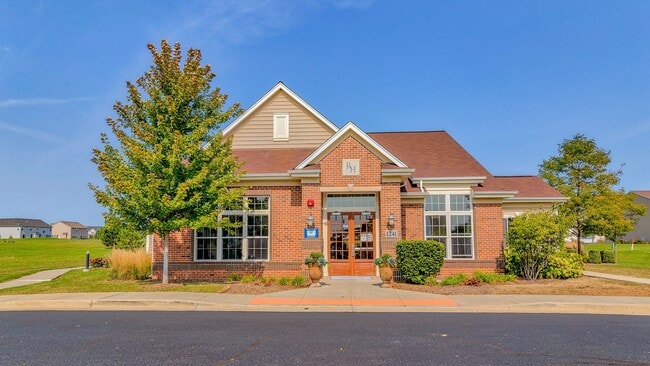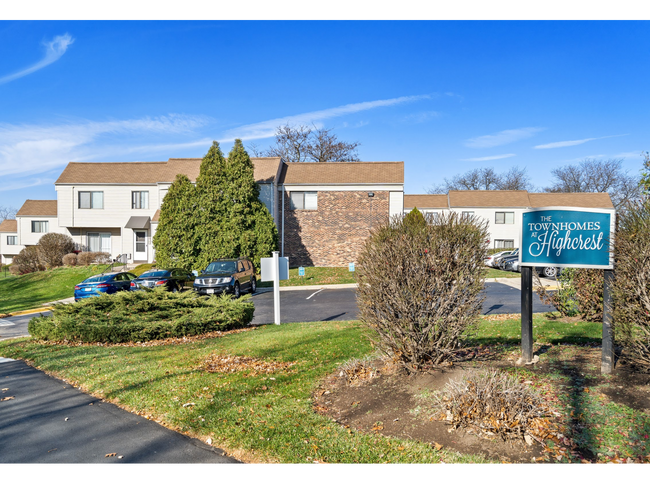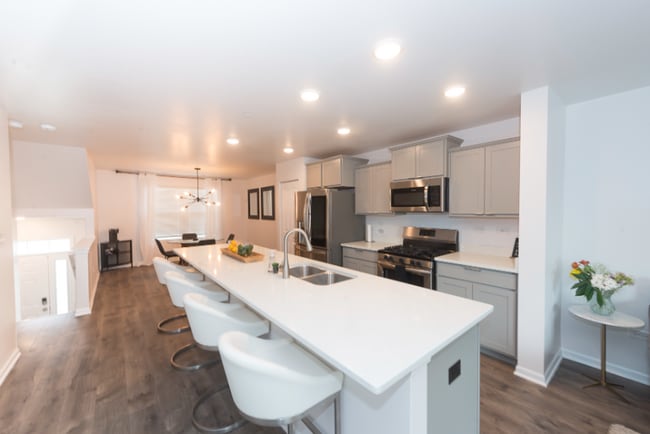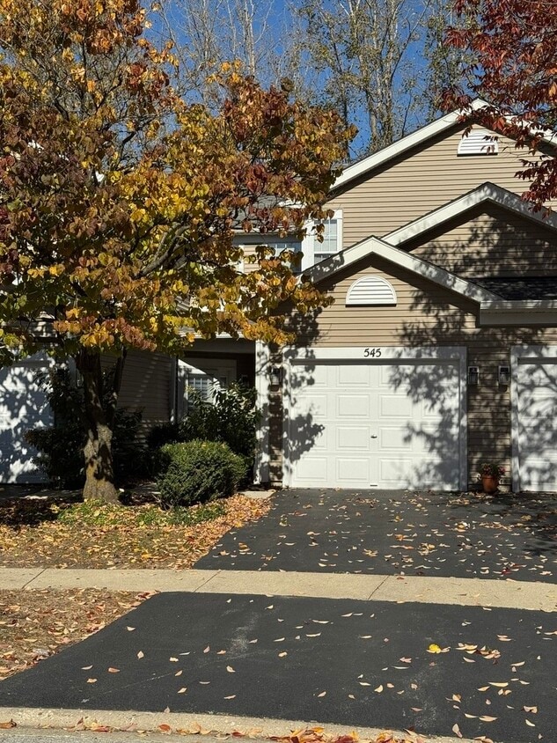545 Peebles Ct
Batavia, IL 60510
-
Bedrooms
2
-
Bathrooms
3
-
Square Feet
1,250 sq ft
-
Available
Available Now
Highlights
- Patio
- Laundry Room
- Ceramic Tile Flooring
- Forced Air Heating and Cooling System
- Combination Dining and Living Room
- Ceiling Fan

About This Home
Lovingly kept and newly updated 2 bed,2.5 bath townhome in quiet,peaceful cul-de-sac. First floor has 1 car garage,half bath,kitchen,and Spacious living room w/ fireplace and sliding doors leading out to a patio that backs to Braeburn Marsh Forest Preserve- so you can enjoy a beautiful view and nature right out your door. Second floor has Primary Suite with full bath,2nd bedroom,full hall bath,and second floor laundry w/ full size washer and dryer. So close to Randall Rd shopping,restaurants,and movie theater. Minutes from downtown Batavia or Geneva (easy access to the train station). Updates just completed include: brand new furnace,epoxied garage floor,new lighting,fresh paint throughout,and professionally cleaned carpets. NO PETS,no exceptions. Please use RAFV Application. Credit run through SmartMove. Ready for immediate occupancy. 18 month minimum lease. MLS# MRD12504929 Based on information submitted to the MLS GRID as of [see last changed date above]. All data is obtained from various sources and may not have been verified by broker or MLS GRID. Supplied Open House Information is subject to change without notice. All information should be independently reviewed and verified for accuracy. Properties may or may not be listed by the office/agent presenting the information. Some IDX listings have been excluded from this website. Prices displayed on all Sold listings are the Last Known Listing Price and may not be the actual selling price.
545 Peebles Ct is a townhome located in Kane County and the 60510 ZIP Code. This area is served by the Batavia Community Unit School District 101 attendance zone.
Home Details
Home Type
Year Built
Bedrooms and Bathrooms
Flooring
Home Design
Home Security
Interior Spaces
Kitchen
Laundry
Listing and Financial Details
Outdoor Features
Parking
Utilities
Community Details
Amenities
Overview
Pet Policy
Fees and Policies
The fees below are based on community-supplied data and may exclude additional fees and utilities.
- Garage Lot
Property Fee Disclaimer: Based on community-supplied data and independent market research. Subject to change without notice. May exclude fees for mandatory or optional services and usage-based utilities.
Contact
- Listed by Christine Coleman | Coleman Land Company
- Phone Number
- Contact
-
Source
 Midwest Real Estate Data LLC
Midwest Real Estate Data LLC
- Washer/Dryer
- Air Conditioning
- Fireplace
- Dishwasher
- Disposal
- Refrigerator
Fox River Valley sits approximately 43 miles due west from Chicago's center and you can easily take Interstate 88 or Highway 64 to the east to reach Downtown Chicago. Residents of Fox River Valley enjoy varied housing styles, wide open spaces, several nearby golf courses, and plenty of retail shopping locations. Several small cities, connected by the Fox River, dot the landscape, so inhabitants can live close to historic downtown areas, or they can pick contemporary houses with lots of acreage just a few miles away from the action. Plus, residents live in between Illinois' two largest cities.
Learn more about living in Fox River Valley| Colleges & Universities | Distance | ||
|---|---|---|---|
| Colleges & Universities | Distance | ||
| Drive: | 17 min | 7.9 mi | |
| Drive: | 18 min | 8.5 mi | |
| Drive: | 22 min | 10.9 mi | |
| Drive: | 26 min | 13.8 mi |
 The GreatSchools Rating helps parents compare schools within a state based on a variety of school quality indicators and provides a helpful picture of how effectively each school serves all of its students. Ratings are on a scale of 1 (below average) to 10 (above average) and can include test scores, college readiness, academic progress, advanced courses, equity, discipline and attendance data. We also advise parents to visit schools, consider other information on school performance and programs, and consider family needs as part of the school selection process.
The GreatSchools Rating helps parents compare schools within a state based on a variety of school quality indicators and provides a helpful picture of how effectively each school serves all of its students. Ratings are on a scale of 1 (below average) to 10 (above average) and can include test scores, college readiness, academic progress, advanced courses, equity, discipline and attendance data. We also advise parents to visit schools, consider other information on school performance and programs, and consider family needs as part of the school selection process.
View GreatSchools Rating Methodology
Data provided by GreatSchools.org © 2025. All rights reserved.
You May Also Like
Similar Rentals Nearby
What Are Walk Score®, Transit Score®, and Bike Score® Ratings?
Walk Score® measures the walkability of any address. Transit Score® measures access to public transit. Bike Score® measures the bikeability of any address.
What is a Sound Score Rating?
A Sound Score Rating aggregates noise caused by vehicle traffic, airplane traffic and local sources
