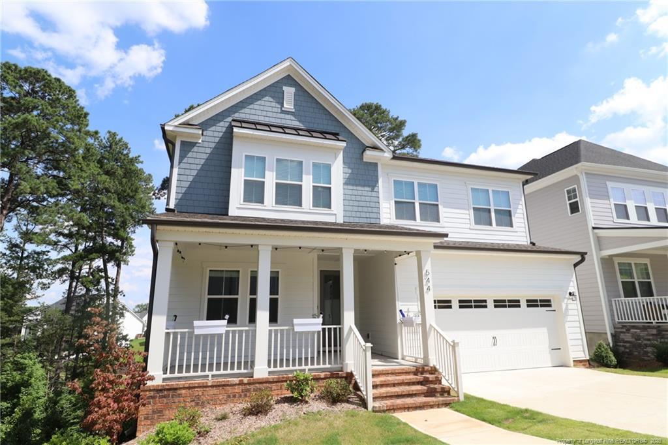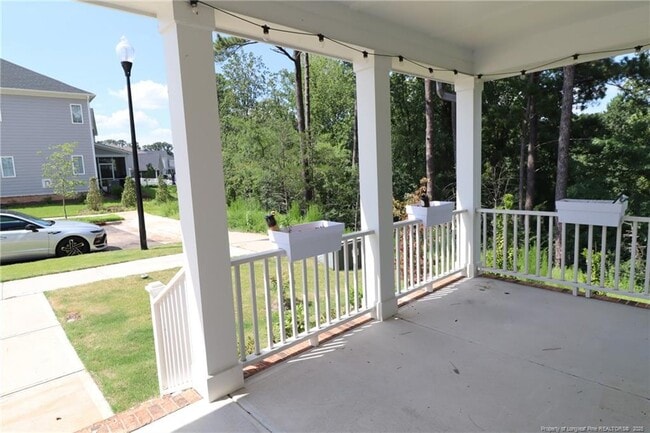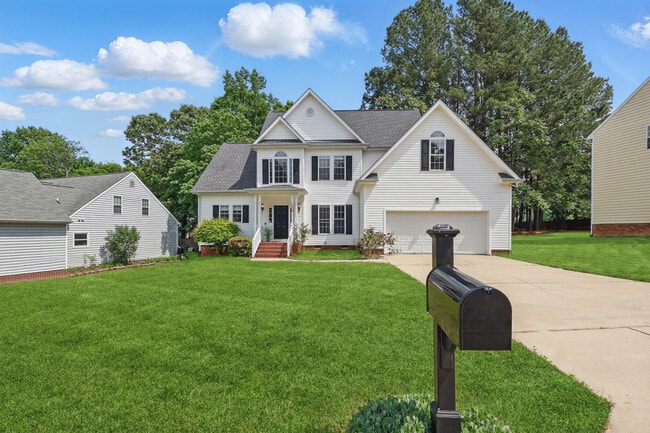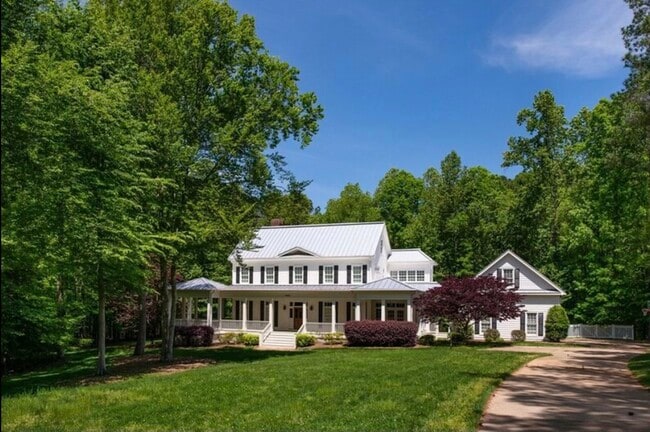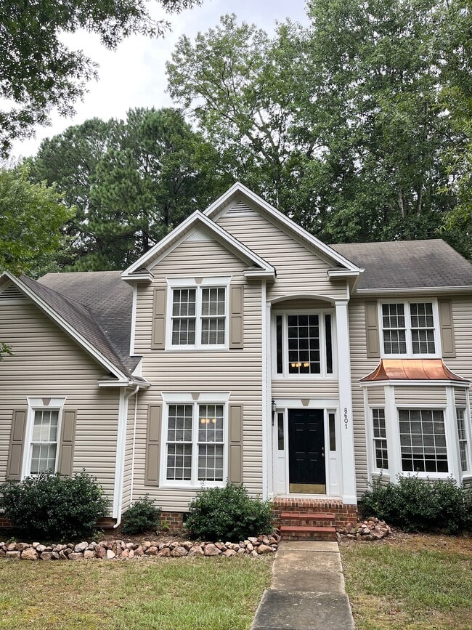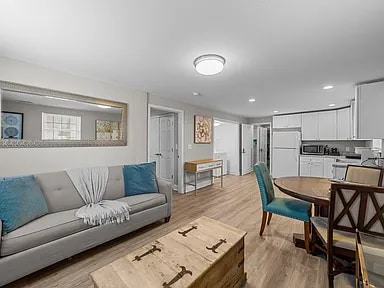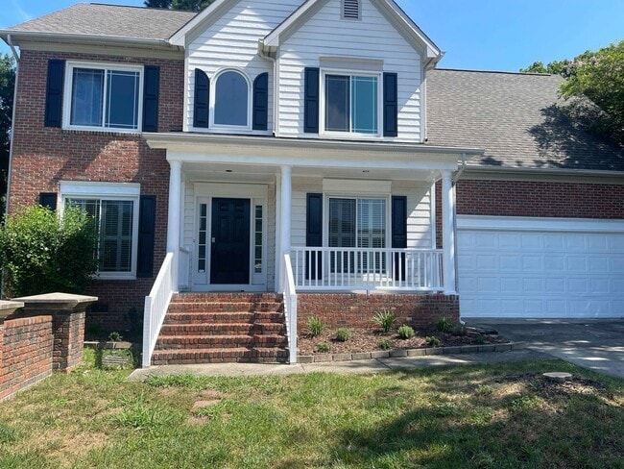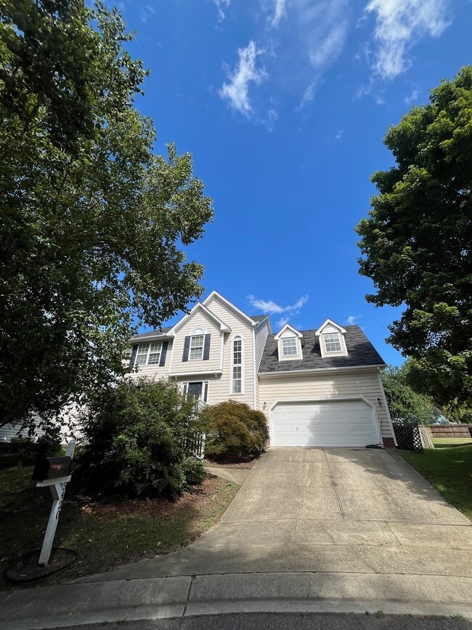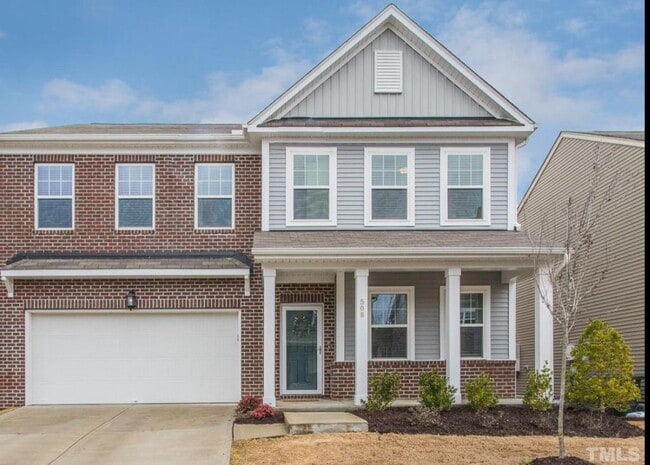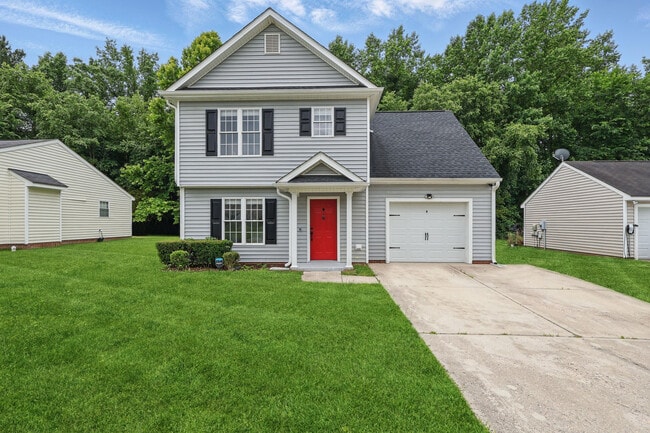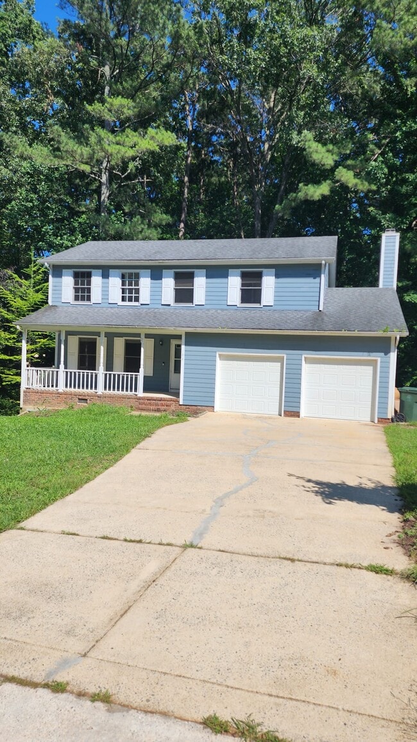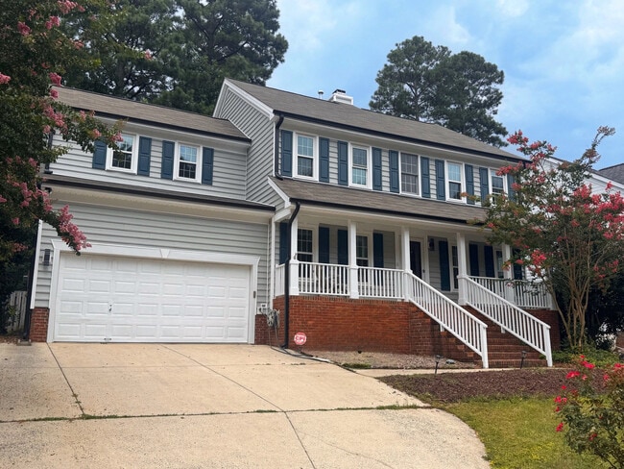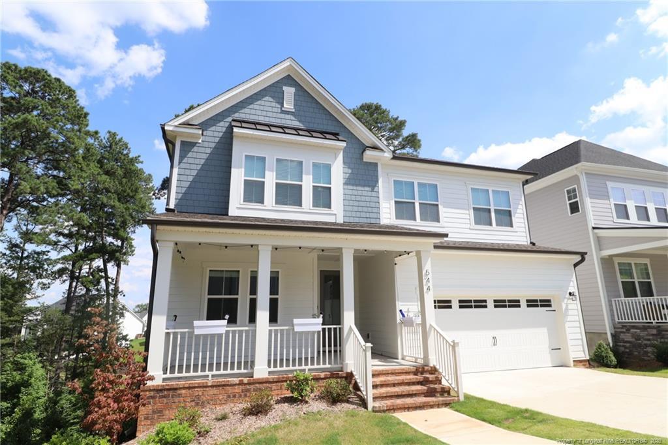544 Basin Hl Dr
Wake Forest, NC 27587
-
Bedrooms
5
-
Bathrooms
4.5
-
Square Feet
--
-
Available
Available Now
Highlights
- Open Floorplan
- Clubhouse
- Deck
- Traditional Architecture
- Loft
- 1 Fireplace

About This Home
This luxurious and immaculate home is tucked away in Holding Village, a picturesque planned neighborhood in a fantastic Wake Forest location. Upon arrival, you'll be drawn to the home's curb appeal as well as its deep, covered rocking chair front porch. The foyer greets you with tall ceilings and luxury plank flooring that graces the entire first floor living area. To the left can be found a coveted home office offering three picture windows, a French door entry and a design that makes furniture placement a breeze. At the end of the hallway, you'll next enter an expansive and simply stunning open-concept living space that must be seen to be believed. The family room showcases recessed perimeter LED lighting, a high-end, custom ceiling fan and a cozy fireplace flanked on both sides by built-in cabinetry with floating shelves, accent lighting, two windows and even a beverage cooler. The family room also offers dual sliding doors that beckon you to visit the covered deck and outdoor living spaces. The family room seamlessly intertwines with an adjoining kitchen anchored around a massive, quartz-topped island with an integrated breakfast bar, triple pendant lights, a single bowl undermount stainless sink, additional cabinet space, an easily-accessible dishwasher and more. Beautiful, Craftsman-style gray cabinetry flanks the right and rear sides of the island. Here, you'll also find acres of additional quartz countertops accentuated by a custom-tiled backsplash and under-cabinet lighting that looks amazing in the evenings. The kitchen is also home to a walk-in pantry as well as a suite of sleek, stainless-steel appliances including a gas cooktop with a commercial hood, a wall oven, a wall microwave and a double drawer French door refrigerator. An adjacent dining area is perfectly-proportioned with easy access to the kitchen and family room. The first level continues to impress with an attached 2 car garage (that includes a 220V outlet for an electric car charger), a drop-down area adjacent to the garage entryway and a desirable first floor bedroom with easy access to a full hall bathroom. Take a quick jaunt to the top floor where you'll find 4 more bedrooms! The second level is also home to a conveniently-located laundry room with high-efficiency, pedestal-mounted washer/dryer provided for resident's use as well as an expansive loft offering a multitude of picture windows, recessed perimeter lighting, a flat panel TV mount and an under-TV cabinet. The primary bedroom is absolutely massive. Tall ceilings and no less than 5 picture windows only add to the feeling of spaciousness. It also includes a walk-in closet large enough for a folding table and a fantastic, retro-modern style en-suite bathroom showcasing tiled flooring, dual elevated quartz-topped vanities with undermount sinks, picture frame mirrors, two windows, a water closet and a tiled, walk-in shower with a bench, shampoo shelf, a rainfall showerhead and a wall-mounted showerhead; you'll feel like you're visiting a spa every morning! Not to be outdone, the secondary bedrooms are also impressive with ample closet space, tall ceilings and lovely natural light. Bedrooms #3 and #4 both enjoy direct access to a Jack and Jill" bathroom with dual sinks (no more arguing about who brushes their teeth first) as well as a tub/shower. Finally, another full bathroom can be easily accessed from the hallway. Your tour at 544 Basin Hill Drive would not be complete without visiting the phenomenal outdoor living spaces this home offers. The family room includes double sliding doors that open in opposite directions; allowing the indoor and outdoor living spaces to intertwine on cool fall evenings. You'll love the covered rear deck area that keeps your outdoor furniture from becoming wet and also provides a shady space any time of the day. There is also a large, uncovered deck area that offers a commanding view of the wooded buffer as well as a tremendous additional amount of space."
544 Basin Hl Dr is a house located in Wake County and the 27587 ZIP Code. This area is served by the Wake County attendance zone.
Home Details
Home Type
Year Built
Basement
Bedrooms and Bathrooms
Flooring
Home Design
Interior Spaces
Kitchen
Laundry
Listing and Financial Details
Lot Details
Outdoor Features
Parking
Schools
Utilities
Community Details
Amenities
Overview
Pet Policy
Recreation
Fees and Policies
The fees below are based on community-supplied data and may exclude additional fees and utilities.
Contact
- Listed by BRIAN SCHAMBS | SCHAMBS PROPERTY MANAGEMENT GROUP, INC.
- Phone Number
- Contact
-
Source
 Longleaf Pine REALTORS®
Longleaf Pine REALTORS®
- Eat-in Kitchen
- Carpet
Contrary to popular belief, Wake Forest is not the home of Wake Forest University (at least, not since 1956). It is, however, a charming southern town with a consistently growing population, positioned roughly forty minutes northeast of Raleigh. The vibrant downtown district is a beautiful environment of unique shops, art galleries, and cafes in wonderfully preserved historic buildings.
The sports complex known as the Factory features everything from playgrounds for young children to ice rinks to indoor soccer. Residents enjoy the benefits of excellent schools, a low crime rate, an attractive atmosphere, and convenient amenities (several large shopping centers can be found along Highway 1). With Raleigh and Durham close by, it’s also easy to reach the bigger cities for work or leisure.
Learn more about living in Wake Forest| Colleges & Universities | Distance | ||
|---|---|---|---|
| Colleges & Universities | Distance | ||
| Drive: | 15 min | 8.0 mi | |
| Drive: | 25 min | 14.2 mi | |
| Drive: | 27 min | 15.2 mi | |
| Drive: | 29 min | 15.8 mi |
 The GreatSchools Rating helps parents compare schools within a state based on a variety of school quality indicators and provides a helpful picture of how effectively each school serves all of its students. Ratings are on a scale of 1 (below average) to 10 (above average) and can include test scores, college readiness, academic progress, advanced courses, equity, discipline and attendance data. We also advise parents to visit schools, consider other information on school performance and programs, and consider family needs as part of the school selection process.
The GreatSchools Rating helps parents compare schools within a state based on a variety of school quality indicators and provides a helpful picture of how effectively each school serves all of its students. Ratings are on a scale of 1 (below average) to 10 (above average) and can include test scores, college readiness, academic progress, advanced courses, equity, discipline and attendance data. We also advise parents to visit schools, consider other information on school performance and programs, and consider family needs as part of the school selection process.
View GreatSchools Rating Methodology
Data provided by GreatSchools.org © 2025. All rights reserved.
You May Also Like
Similar Rentals Nearby
What Are Walk Score®, Transit Score®, and Bike Score® Ratings?
Walk Score® measures the walkability of any address. Transit Score® measures access to public transit. Bike Score® measures the bikeability of any address.
What is a Sound Score Rating?
A Sound Score Rating aggregates noise caused by vehicle traffic, airplane traffic and local sources
