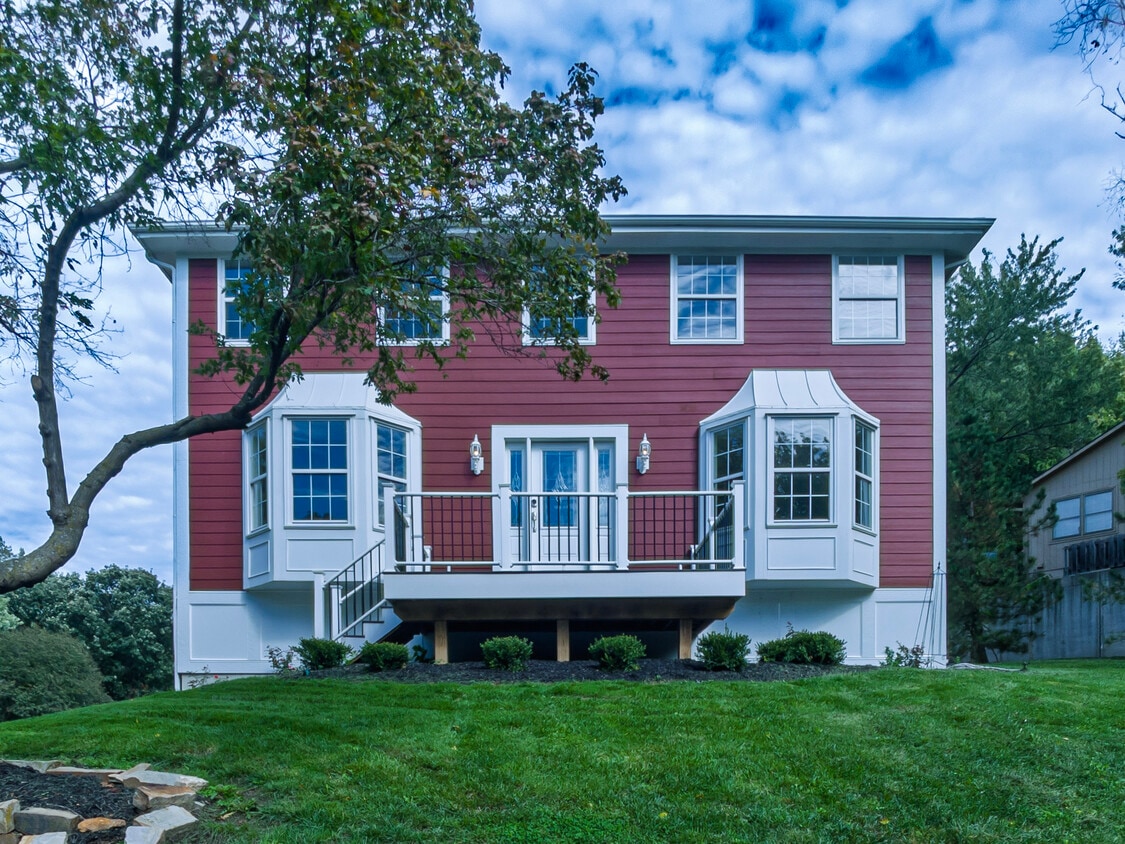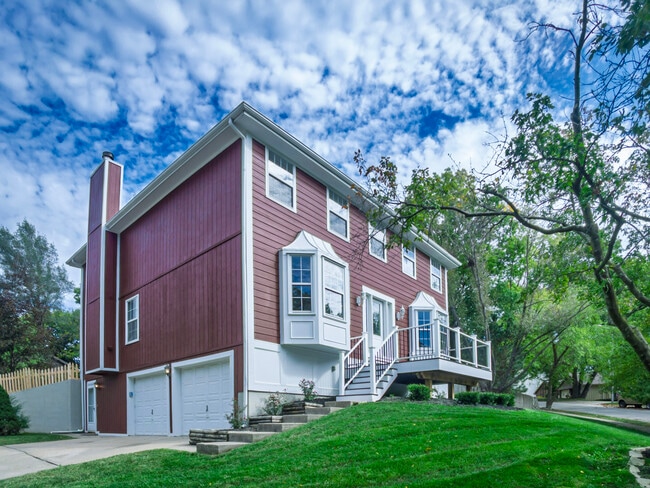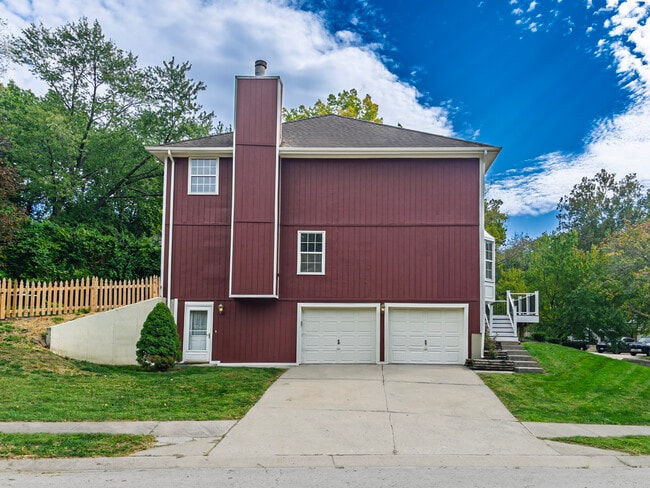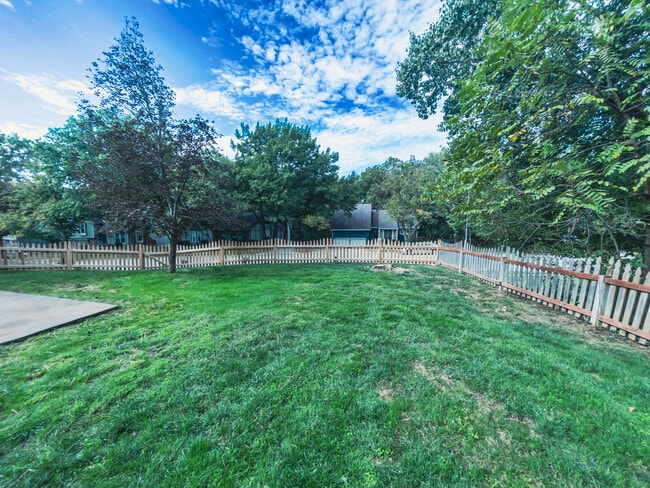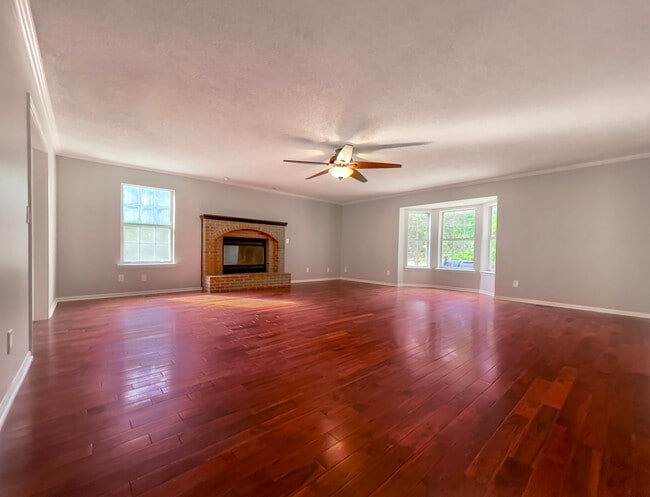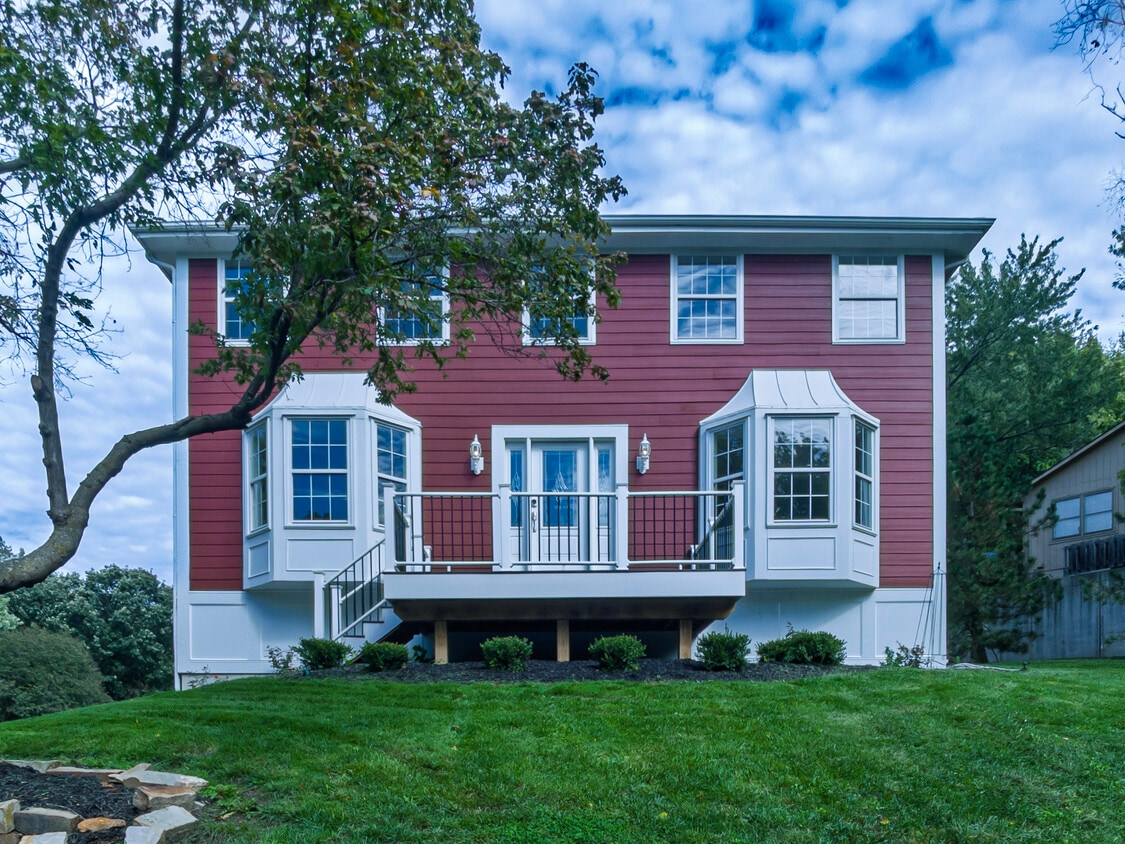5421 NW Walden Dr
Kansas City, MO 64151
-
Bedrooms
5
-
Bathrooms
4
-
Square Feet
2,993 sq ft
-
Available
Available Now
Highlights
- Pool
- Patio
- Walk-In Closets
- Hardwood Floors
- Yard
- Fireplace

About This Home
Coveted Parkhill South School District, walking distance to elementary school and new Walden Middle School, huge rooms throughout (photos cannot do justice), hardwood floors throughout first floor, 3 newly remodeled bathrooms, mother-in-law's quarters/apartment in basement with new laminate floors, washer and dryer included, two full-size refrigerators included, BBQ grill included, dual HVAC units with new high efficiency unit upstairs with whole-house filtration, stainless steel kitchen appliances with new top-end Bosch dishwasher, granite countertop, and tankless hot water heater for endless hot water supply, wired for fiber internet, smart home HVAC, HOA amenities include: Olympic-sized swimming pool, lighted private tennis/Pickleball courts, racquetball courts, playground, and clubhouse for events.
5421 NW Walden Dr is a house located in Platte County and the 64151 ZIP Code.
House Features
Washer/Dryer
Air Conditioning
Dishwasher
Hardwood Floors
Walk-In Closets
Granite Countertops
Microwave
Refrigerator
Highlights
- Washer/Dryer
- Air Conditioning
- Ceiling Fans
- Smoke Free
- Double Vanities
- Fireplace
- Sprinkler System
Kitchen Features & Appliances
- Dishwasher
- Disposal
- Granite Countertops
- Stainless Steel Appliances
- Pantry
- Kitchen
- Microwave
- Oven
- Range
- Refrigerator
- Freezer
- Instant Hot Water
Model Details
- Hardwood Floors
- Carpet
- Tile Floors
- Dining Room
- Family Room
- Basement
- Office
- Den
- Crown Molding
- Vaulted Ceiling
- Bay Window
- Walk-In Closets
- Mother-in-law Unit
- Large Bedrooms
Fees and Policies
The fees below are based on community-supplied data and may exclude additional fees and utilities.
- Parking
-
Garage--
Contact
- Listed by Remington Smith
- Phone Number
- Contact
Parkdale-Walden is a small community spanning west of Interstate 29. The central parts of the neighborhood are filled with residential communities and schools complemented by greenery. The edges of town hold the retail and business developments. The northern border of town, along Tom Watson Parkway, is home to the Village at Burlington Creek, a commercial hub featuring a grocery store, gym, restaurants, apartment communities, and more. Next door to this retail center lies Tremont Square, another center for shopping, dining, and business. Surrounding Parkdale-Walden are several green spaces including Frank Vaydik Park and Green Hills of Platte Wildlife Preserve. Additional features near the neighborhood include the excitement of Downtown Kansas City, which is located less than 10 miles south of Parkdale-Walden.
Learn more about living in Parkdale-Walden| Colleges & Universities | Distance | ||
|---|---|---|---|
| Colleges & Universities | Distance | ||
| Drive: | 14 min | 5.1 mi | |
| Drive: | 21 min | 12.2 mi | |
| Drive: | 27 min | 13.5 mi | |
| Drive: | 23 min | 14.1 mi |
Transportation options available in Kansas City include River Market North On 3Rd St At Grand Wb, located 8.8 miles from 5421 NW Walden Dr. 5421 NW Walden Dr is near Kansas City International, located 12.1 miles or 19 minutes away.
| Transit / Subway | Distance | ||
|---|---|---|---|
| Transit / Subway | Distance | ||
| Drive: | 17 min | 8.8 mi | |
| Drive: | 17 min | 9.0 mi | |
| Drive: | 17 min | 9.0 mi | |
| Drive: | 18 min | 9.3 mi | |
| Drive: | 18 min | 9.5 mi |
| Commuter Rail | Distance | ||
|---|---|---|---|
| Commuter Rail | Distance | ||
|
|
Drive: | 22 min | 11.0 mi |
|
|
Drive: | 33 min | 18.9 mi |
|
|
Drive: | 47 min | 30.4 mi |
| Airports | Distance | ||
|---|---|---|---|
| Airports | Distance | ||
|
Kansas City International
|
Drive: | 19 min | 12.1 mi |
Time and distance from 5421 NW Walden Dr.
| Shopping Centers | Distance | ||
|---|---|---|---|
| Shopping Centers | Distance | ||
| Drive: | 6 min | 1.5 mi | |
| Drive: | 6 min | 1.6 mi | |
| Drive: | 6 min | 1.9 mi |
| Parks and Recreation | Distance | ||
|---|---|---|---|
| Parks and Recreation | Distance | ||
|
Parkville Nature Sanctuary
|
Drive: | 11 min | 4.4 mi |
|
Park Forest
|
Drive: | 12 min | 4.7 mi |
|
Frank Vaydik Park
|
Drive: | 13 min | 4.8 mi |
|
English Landing Park
|
Drive: | 12 min | 5.6 mi |
|
Shoal Creek Living History Museum
|
Drive: | 19 min | 12.6 mi |
| Hospitals | Distance | ||
|---|---|---|---|
| Hospitals | Distance | ||
| Drive: | 11 min | 5.6 mi | |
| Drive: | 16 min | 8.3 mi | |
| Drive: | 16 min | 8.3 mi |
| Military Bases | Distance | ||
|---|---|---|---|
| Military Bases | Distance | ||
| Drive: | 42 min | 22.8 mi |
- Washer/Dryer
- Air Conditioning
- Ceiling Fans
- Smoke Free
- Double Vanities
- Fireplace
- Sprinkler System
- Dishwasher
- Disposal
- Granite Countertops
- Stainless Steel Appliances
- Pantry
- Kitchen
- Microwave
- Oven
- Range
- Refrigerator
- Freezer
- Instant Hot Water
- Hardwood Floors
- Carpet
- Tile Floors
- Dining Room
- Family Room
- Basement
- Office
- Den
- Crown Molding
- Vaulted Ceiling
- Bay Window
- Walk-In Closets
- Mother-in-law Unit
- Large Bedrooms
- Clubhouse
- Grill
- Patio
- Deck
- Yard
- Lawn
- Grill
- Pool
- Playground
- Racquetball Court
- Pickleball Court
5421 NW Walden Dr Photos
-
Façade
-
Corner Profile
-
Garage Side Profile
-
Backyard
-
Massive Family Room
-
Huge Den/Home Office
-
Large Formal Dining Room
-
Large Open Kitchen
-
Laundry Room with New Washer & Dryer
What Are Walk Score®, Transit Score®, and Bike Score® Ratings?
Walk Score® measures the walkability of any address. Transit Score® measures access to public transit. Bike Score® measures the bikeability of any address.
What is a Sound Score Rating?
A Sound Score Rating aggregates noise caused by vehicle traffic, airplane traffic and local sources
