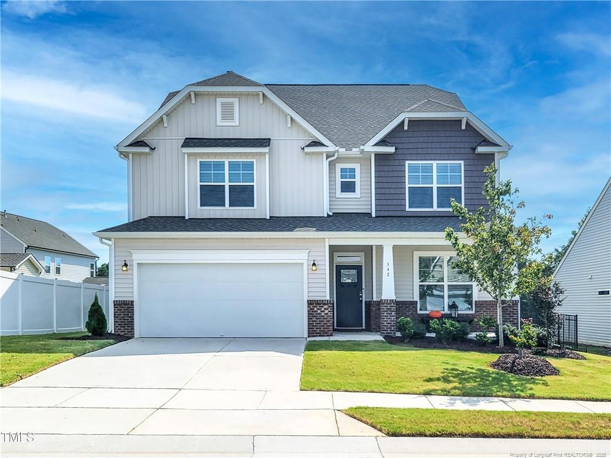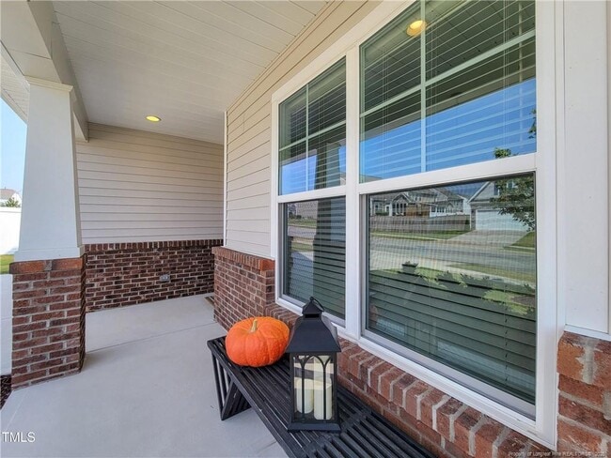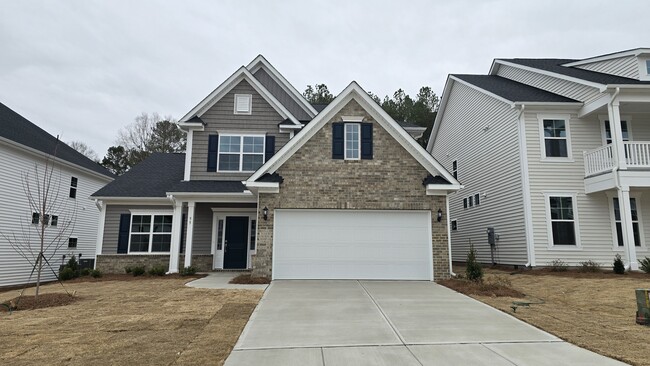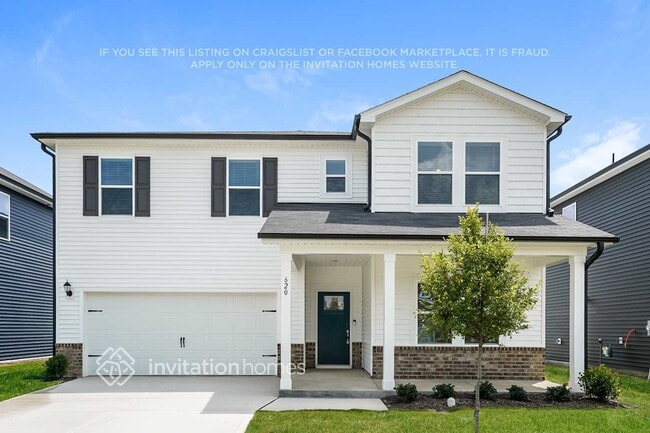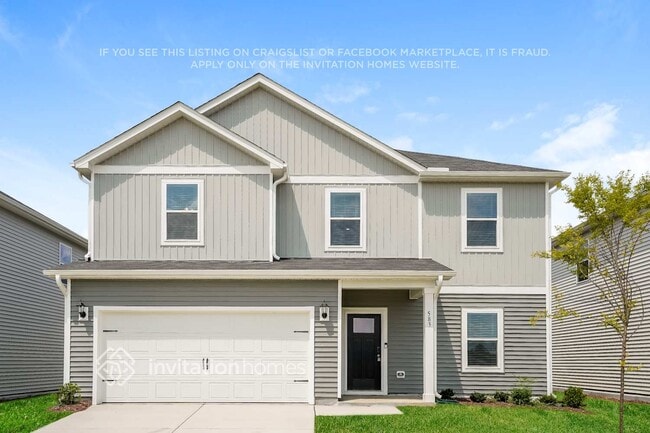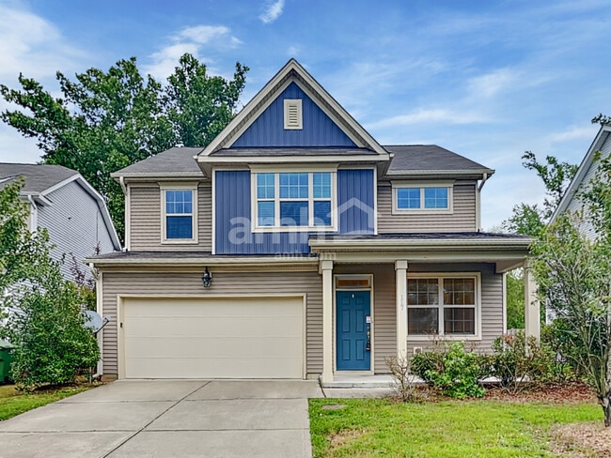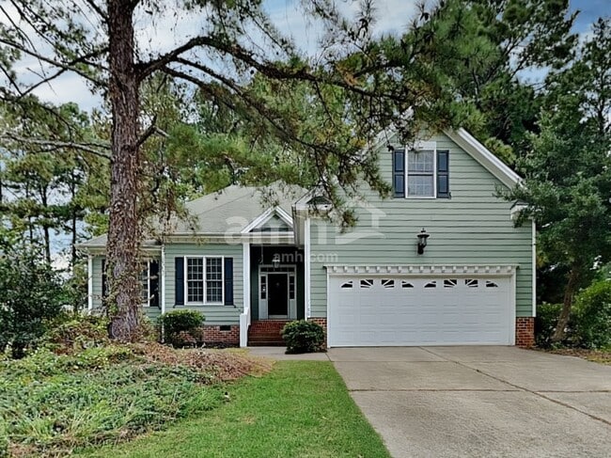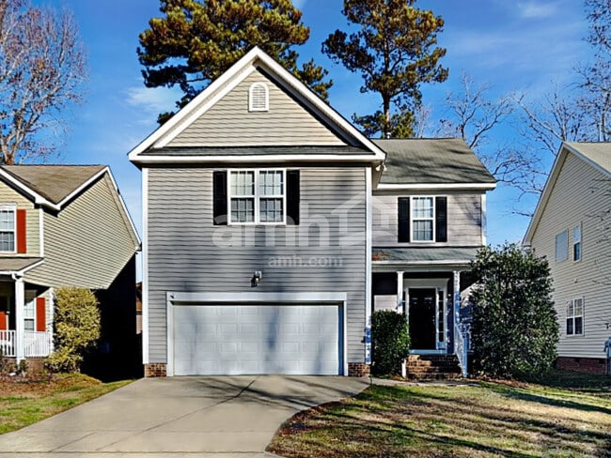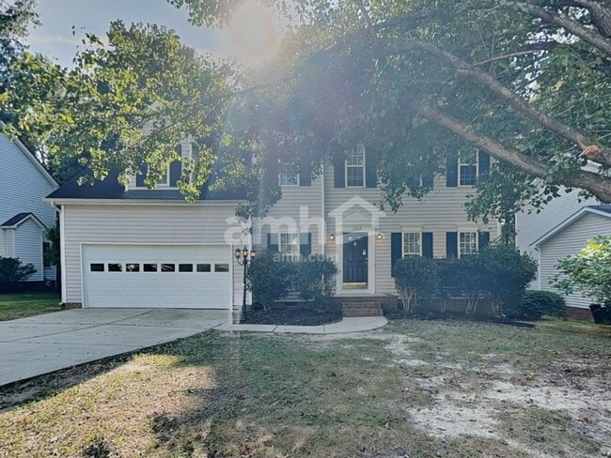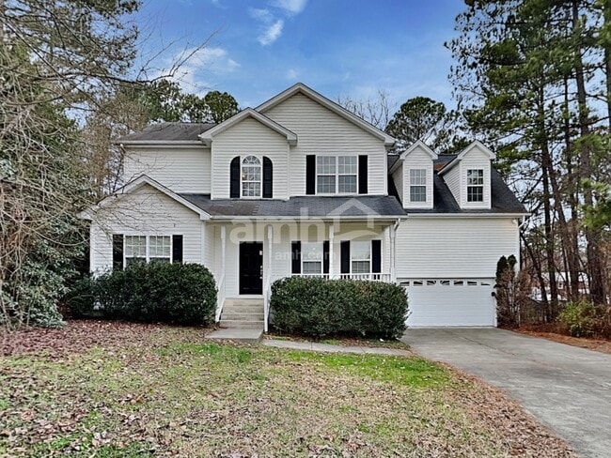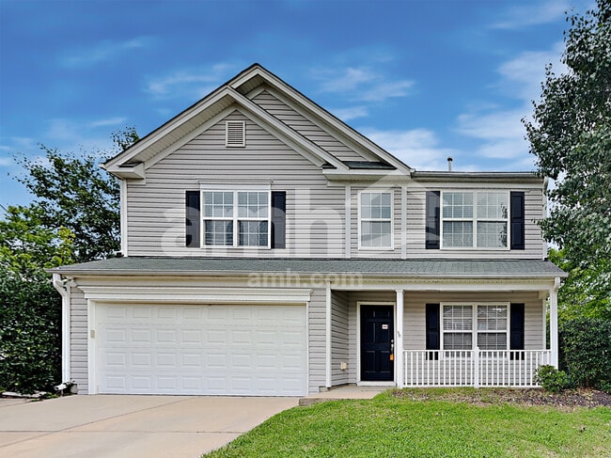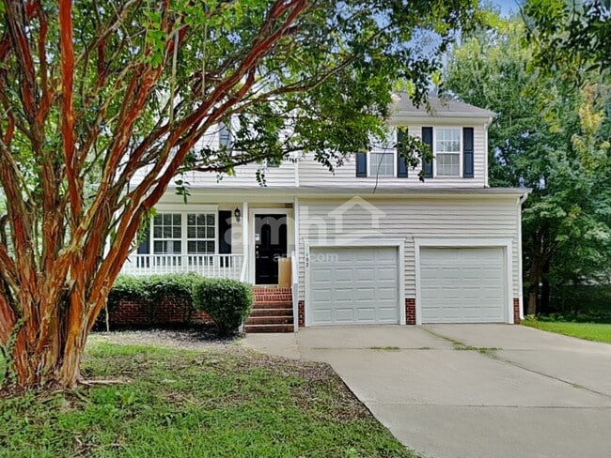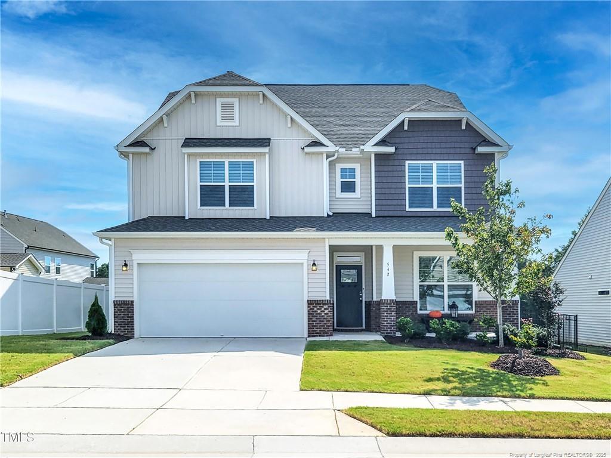542 Glenwyck Ct
Fuquay-Varina, NC 27526
-
Bedrooms
6
-
Bathrooms
4.5
-
Square Feet
--
-
Available
Available Nov 14
Highlights
- Craftsman Architecture
- Loft
- Granite Countertops
- Mud Room
- Covered Patio or Porch
- Walk-In Pantry

About This Home
Luxury awaits at 542 Glenwyck Court! Come visit this home today and prepare to fall in love. This home has been lovingly-maintained by the owners and is being offered in truly immaculate condition. Upon arrival, you're greeted by a timeless, Craftsman-inspired facade with a covered front porch, a wide driveway and an attached 2 car garage. Once inside, you'll be greeted by tall ceilings, beautifully detailed trim work, natural light and luxury plank flooring that graces the entire ground floor living area. The foyer opens on the right to a coveted home office (currently being utilized as a formal dining room) with double full-length glass doors, double windows, and a custom chandelier. Head down the hallway and you'll find yourself in an expansive, open-concept living area that includes a centrally-located kitchen, a family room, a dining area and even a sunroom! The kitchen is a sight to behold! The center attraction" is undoubtedly the massive, quartz-topped island with a breakfast bar, triple pendant lights and a deep-bowl undermount stainless-steel sink. Beautiful white cabinetry flanks the rear and right sides of the island. Here, you'll find additional acres of quartz countertops, a custom subway-tiled backsplash and a suite of high-end appliances including a dishwasher, a gas cooktop with an externally-vented commercial-style hood, a wall oven, a built-in microwave. The kitchen continues to impress with an adjacent scullery offering invaluable additional cabinetry and meal-prep space as well as an adjoining, walk-in pantry offering an abundance of storage space. The kitchen is open to the family room with a cozy gas log fireplace, dual picture windows, recessed LED perimeter lighting, a custom ceiling fan and a flat panel TV mount. Next, you'll enter a perfectly-proportioned dining area full of natural light and seamlessly intertwining with the family room as well as the stunning sunroom that offers additional living space with 6 picture windows, a ceiling fan and direct access to the rear patio via a sliding door. The first floor is also home to a spacious and desirable first floor suite with direct access to a full bathroom that includes a granite-topped vanity and a walk-in shower with a bench and glass enclosure. Before heading upstairs, be sure to check out the tucked-away powder room as well as the attached 2 car garage with a mud room entry that includes a drop-down spot offering cubbies, hooks, and a bench; the perfect spot to keep everything organized and consolidated. The second level is home to 5 more bedrooms as well as a conveniently-located laundry room with washer/dryer included. At the top of the stairs, you'll also find a sought-after loft offering invaluable additional living space that could be utilized in a myriad of different fashions. The primary bedroom is quite spacious with a tray ceiling and multiple picture windows only adding to the scale of this space. The primary suite also showcases a massive, walk-in closet as well as a luxurious bathroom featuring tiled flooring, a granite-topped vanity with dual undermount sinks, a linen storage space, a water closet, and an impressive walk-in shower, fully-tiled with a frameless glass surround two windows, a wrap-around bench, dual shampoo niches, and dual showerheads (including a showerhead with a removable wand). Bedrooms #4 and #5 are both generously-proportioned with ample closet space, lovely natural light and easy access to a full hall bathroom with dual undermount sinks on a granite-topped undermount sink. Bedroom #6 also boasts an en-suite bathroom and a walk-in closet. The backyard at 542 Glenwyck Court includes an expansive concrete patio overlooking a flat, lush backyard as well as a beautiful community pond with a walking path and a fountain."
542 Glenwyck Ct is a house located in Wake County and the 27526 ZIP Code. This area is served by the Wake County attendance zone.
Home Details
Home Type
Year Built
Bedrooms and Bathrooms
Flooring
Home Design
Home Security
Interior Spaces
Kitchen
Laundry
Listing and Financial Details
Lot Details
Outdoor Features
Parking
Schools
Utilities
Community Details
Overview
Fees and Policies
The fees below are based on community-supplied data and may exclude additional fees and utilities.
Contact
- Listed by BRIAN SCHAMBS | SCHAMBS PROPERTY MANAGEMENT GROUP, INC.
- Phone Number
- Contact
-
Source
 Longleaf Pine REALTORS®
Longleaf Pine REALTORS®
- Air Conditioning
- Dishwasher
- Eat-in Kitchen
- Carpet
Residents living in the Cary Crossroads/Apex area enjoy its beautiful weather, celebrated public school system, and a thriving economy that offers careers with some of the world’s leading medical and technology companies.
From shopping malls like Beaver Creek Crossings to parks filled with sprawling oaks and plentiful entertainment, this neighborhood has it all. Residents get to enjoy the urban setting of Downtown Raleigh as well as natural landscaping. Locals are just minutes from major highways like U.S. Highway 64. There’s tons of local amenities and attractions in Cary Crossroads/Apex not far from your apartment.
It should come to no surprise at all why this neighborhood often tops the list of best places in the country to live and work.
Learn more about living in Cary Crossroads/Apex| Colleges & Universities | Distance | ||
|---|---|---|---|
| Colleges & Universities | Distance | ||
| Drive: | 16 min | 9.9 mi | |
| Drive: | 21 min | 10.2 mi | |
| Drive: | 26 min | 16.8 mi | |
| Drive: | 30 min | 17.6 mi |
 The GreatSchools Rating helps parents compare schools within a state based on a variety of school quality indicators and provides a helpful picture of how effectively each school serves all of its students. Ratings are on a scale of 1 (below average) to 10 (above average) and can include test scores, college readiness, academic progress, advanced courses, equity, discipline and attendance data. We also advise parents to visit schools, consider other information on school performance and programs, and consider family needs as part of the school selection process.
The GreatSchools Rating helps parents compare schools within a state based on a variety of school quality indicators and provides a helpful picture of how effectively each school serves all of its students. Ratings are on a scale of 1 (below average) to 10 (above average) and can include test scores, college readiness, academic progress, advanced courses, equity, discipline and attendance data. We also advise parents to visit schools, consider other information on school performance and programs, and consider family needs as part of the school selection process.
View GreatSchools Rating Methodology
Data provided by GreatSchools.org © 2025. All rights reserved.
You May Also Like
Similar Rentals Nearby
What Are Walk Score®, Transit Score®, and Bike Score® Ratings?
Walk Score® measures the walkability of any address. Transit Score® measures access to public transit. Bike Score® measures the bikeability of any address.
What is a Sound Score Rating?
A Sound Score Rating aggregates noise caused by vehicle traffic, airplane traffic and local sources
