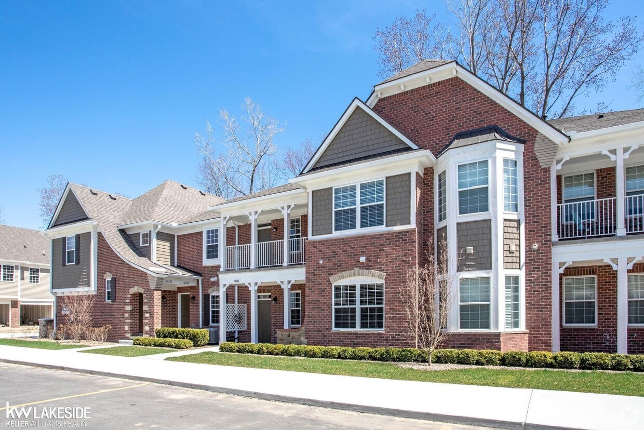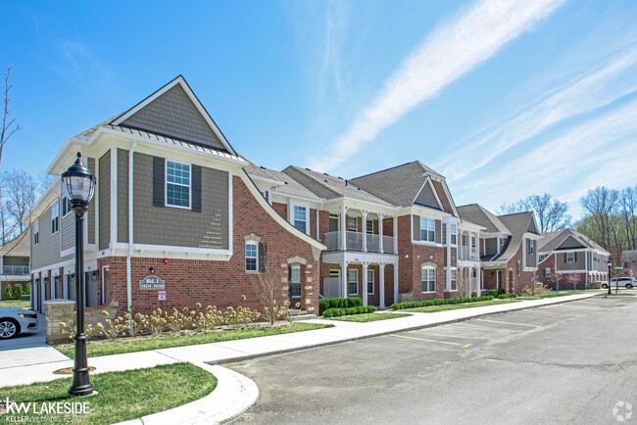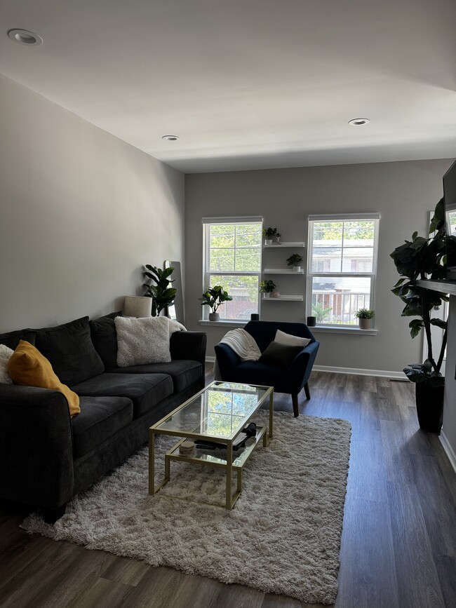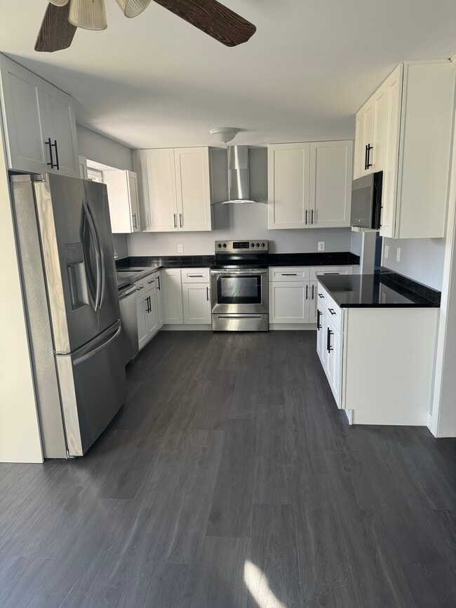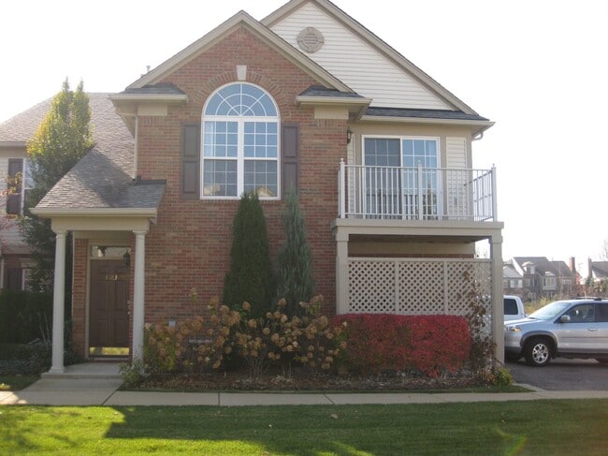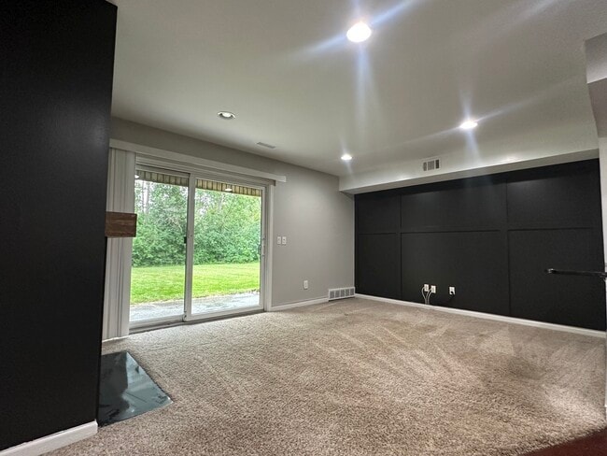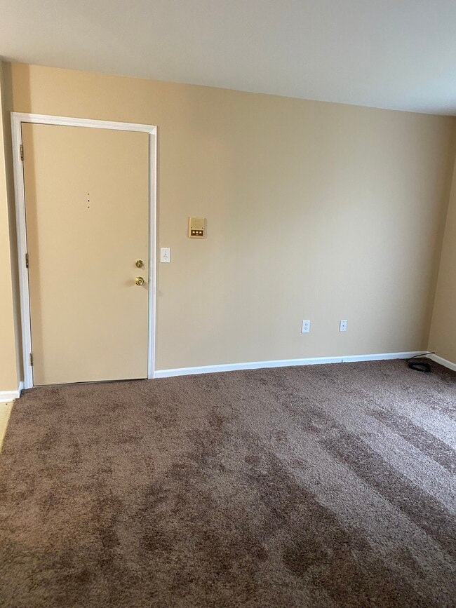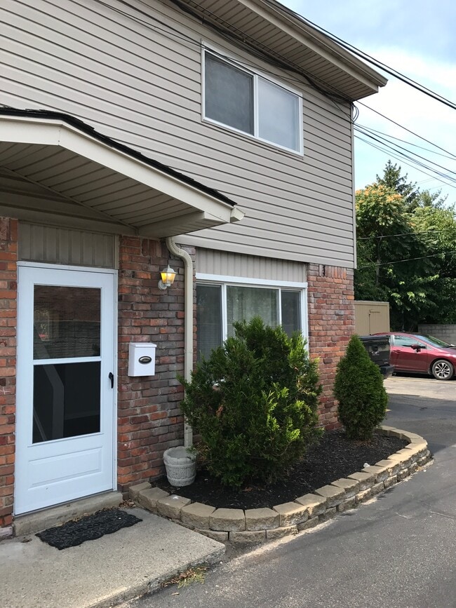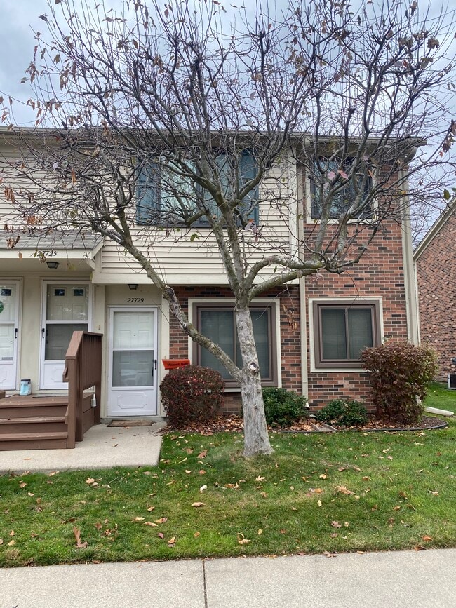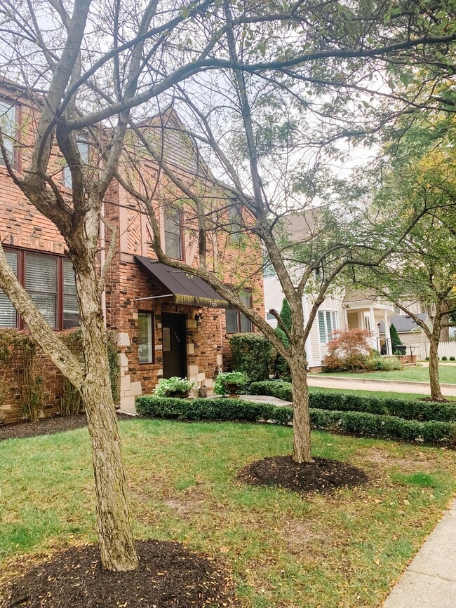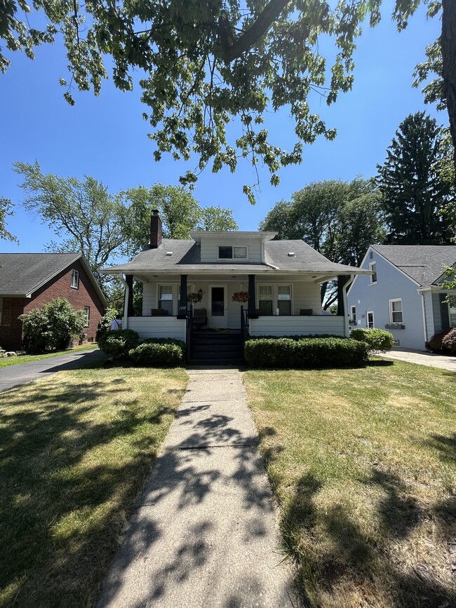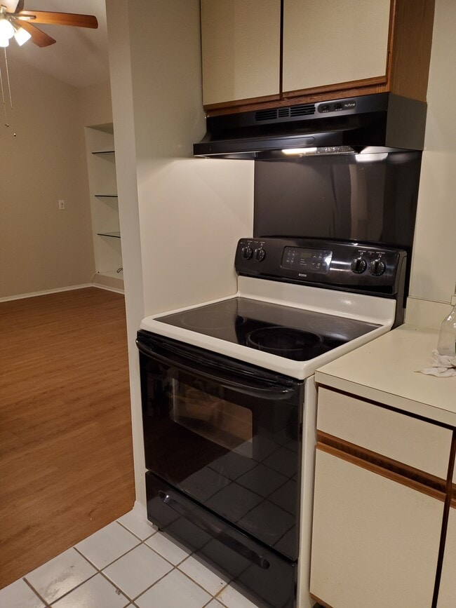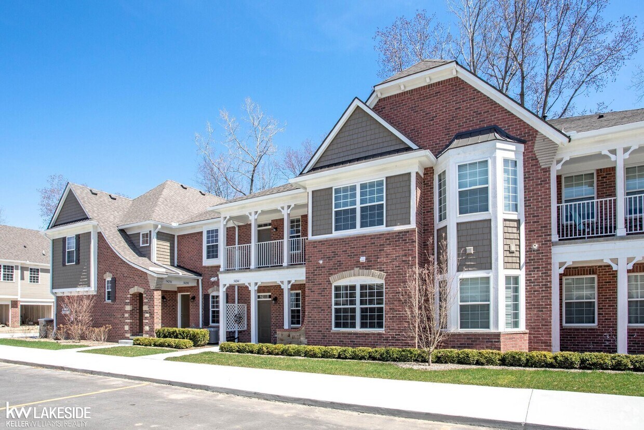54195 Baypoint Dr
Shelby Township, MI 48316
-
Bedrooms
2
-
Bathrooms
2
-
Square Feet
1,235 sq ft
-
Available
Available Now
Highlights
- 1 Car Direct Access Garage
- Porch
- Walk-In Closet
- Patio
- Living Room
- Laundry Room

About This Home
Welcome HOME to Stylish Living at Annsbury East! Discover the perfect blend of comfort and convenience at the Annsbury East complex, ideally situated in the heart of Shelby Township within the award-winning Utica Community School District. Enjoy quick access to M-53 for easy commuting, and just a short drive to M-59, downtown Rochester, and Romeo, where you'll find an array of restaurants, shopping, and entertainment options. This charming home features a one-car garage and a private entrance, leading you to your own secluded patio—perfect for relaxation or outdoor gatherings. Inside, you'll find generously sized bedrooms, providing space for rest and relaxation. The spacious kitchen and living room are designed for entertaining, complete with elegant granite countertops and modern stainless steel appliances. Embrace a simpler lifestyle in this stylish residence that offers both comfort and accessibility! Now offering a $500 discount toward your move-in costs!
54195 Baypoint Dr is a condo located in Macomb County and the 48316 ZIP Code.
Home Details
Home Type
Year Built
Bedrooms and Bathrooms
Home Design
Interior Spaces
Kitchen
Laundry
Listing and Financial Details
Outdoor Features
Parking
Utilities
Community Details
Overview
Pet Policy
Fees and Policies
The fees below are based on community-supplied data and may exclude additional fees and utilities.
- Dogs Allowed
-
Fees not specified
- Cats Allowed
-
Fees not specified
- Parking
-
Garage--
Contact
- Listed by Calogero D'Anna | Keller Williams Realty Lakeside
- Phone Number
- Contact
-
Source
 MiRealSource
MiRealSource
- Dishwasher
- Disposal
- Microwave
- Refrigerator
Located roughly 30 miles north of Detroit, Shelby Charter Township is a scenic suburb focused on growth and family-friendly fun. Residents enjoy access to lush outdoor venues like the popular River Bends Park, Stony Creek Metropark, and Cherry Creek Golf Club, in addition to top-rated schools and a close-knit community.
Shelby Charter Township boasts a tranquil atmosphere along with close proximity to shopping destinations such as nearby Lakeside Mall and the Mall at Partridge Creek. Direct access to M-53 and M-59 places Shelby Charter Township within minutes of all that Metro Detroit has to offer.
Learn more about living in Shelby Township| Colleges & Universities | Distance | ||
|---|---|---|---|
| Colleges & Universities | Distance | ||
| Drive: | 17 min | 9.0 mi | |
| Drive: | 24 min | 11.6 mi | |
| Drive: | 26 min | 15.2 mi | |
| Drive: | 24 min | 15.8 mi |
You May Also Like
Similar Rentals Nearby
-
-
-
-
-
$1,2502 Beds, 1 Bath, 1,000 sq ftCondo for Rent
-
-
$1,3002 Beds, 1 Bath, 806 sq ftCondo for Rent
-
$2,0002 Beds, 1 Bath, 872 sq ftApartment for Rent
-
-
$1,8002 Beds, 2 Baths, 1,100 sq ftCondo for Rent
What Are Walk Score®, Transit Score®, and Bike Score® Ratings?
Walk Score® measures the walkability of any address. Transit Score® measures access to public transit. Bike Score® measures the bikeability of any address.
What is a Sound Score Rating?
A Sound Score Rating aggregates noise caused by vehicle traffic, airplane traffic and local sources
