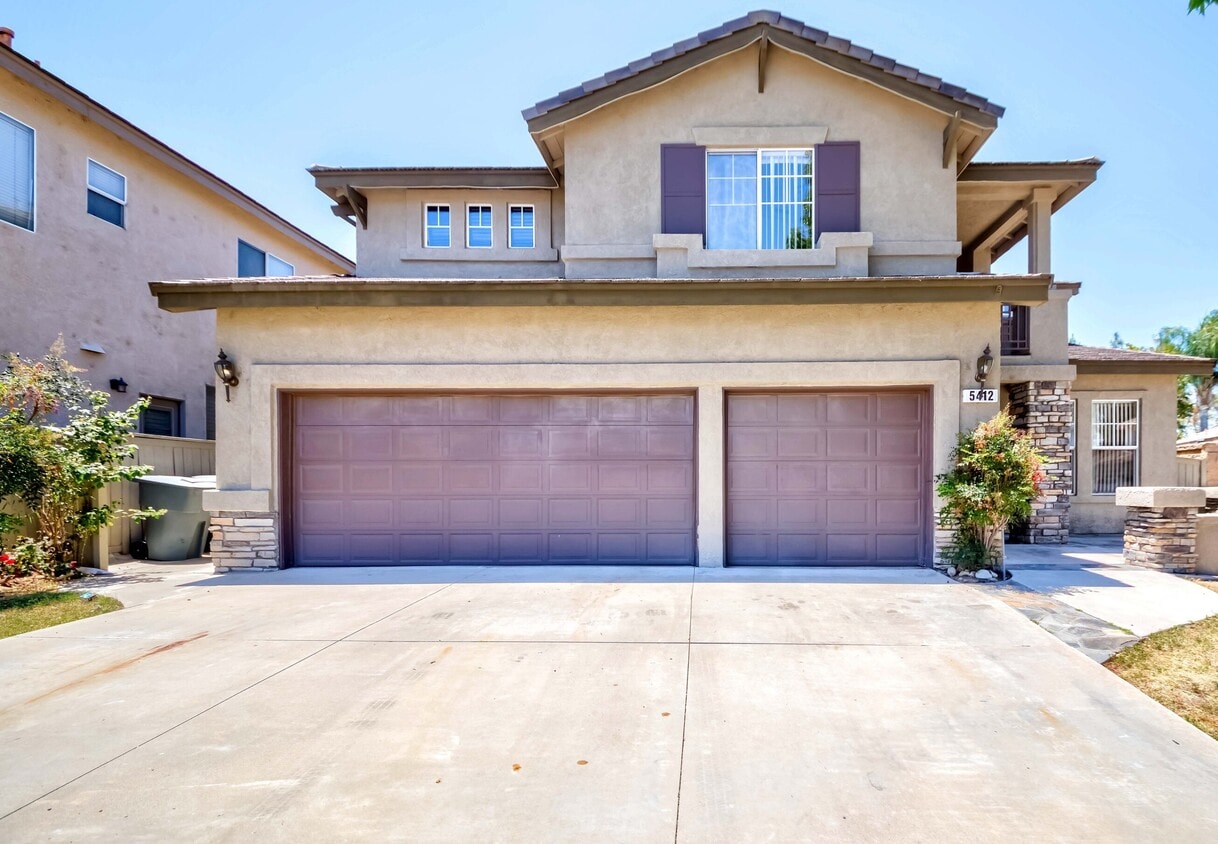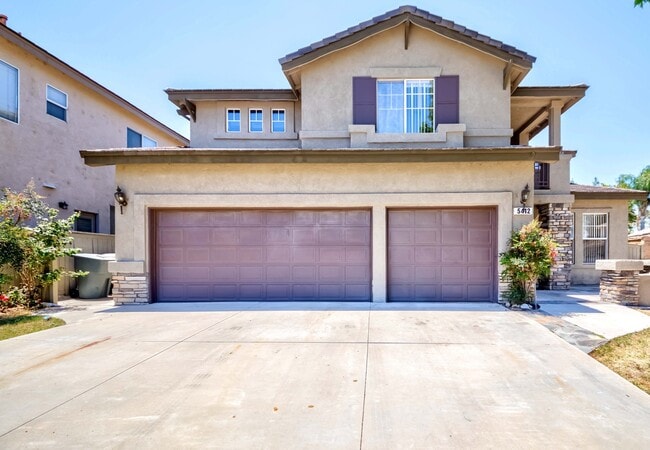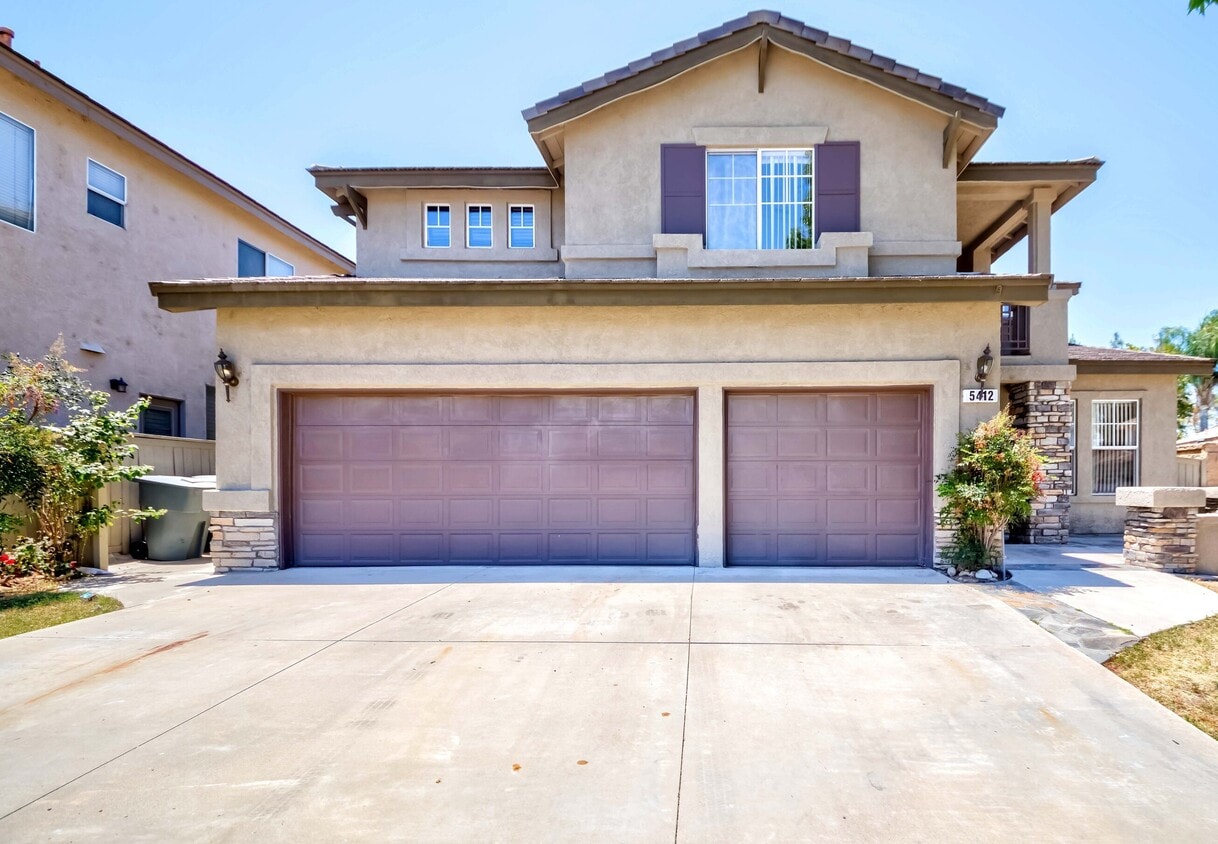5412 Signac Ct
Chino Hills, CA 91709
-
Bedrooms
4
-
Bathrooms
3.5
-
Square Feet
2,974 sq ft
-
Available
Available Now
Highlights
- Balcony
- Patio
- Hardwood Floors
- Yard
- Vaulted Ceiling

About This Home
Location, Location, Location! This solar-powered home is located in one of the most sought-after neighborhoods of Chino Hills, within walking distance to Chino Hills High School, and just minutes from Freeway 71 and shopping centers. This well-maintained two-story residence offers an open and inviting floor plan, perfect for modern living. The bright living room features vaulted ceilings and large bay windows that flood the space with natural light. Adjacent is a spacious formal dining room, ideal for entertaining guests. The chef’s kitchen is equipped with a dishwasher, oven, gas stove, refrigerator, and ample counter and cabinet space. The center island and ceramic tile countertops make it both functional and stylish. Upstairs, a striking staircase leads to a loft area and bedrooms. This home features 4 bedrooms, 3.5 bathrooms, plus a bonus room downstairs. The master suite includes a cozy retreat area and easily accommodates a California King bed. One of the upstairs bathrooms connects two spacious bedrooms, and another ensuite bedroom boasts its own private balcony. Recent upgrades include brand new laminate wood flooring downstairs and new carpet on the staircase and upstairs. The backyard is beautifully landscaped and offers a covered patio with ample space for gardening—grow your favorite flowers, fruits, and vegetables. This home is ideal for families looking for comfort, convenience, and a top school district!
5412 Signac Ct is a house located in San Bernardino County and the 91709 ZIP Code.
House Features
Washer/Dryer
Dishwasher
Washer/Dryer Hookup
Hardwood Floors
- Washer/Dryer
- Washer/Dryer Hookup
- Heating
- Ceiling Fans
- Cable Ready
- Sprinkler System
- Dishwasher
- Kitchen
- Oven
- Refrigerator
- Hardwood Floors
- Carpet
- Dining Room
- Vaulted Ceiling
- Bay Window
- Balcony
- Patio
- Yard
Fees and Policies
The fees below are based on community-supplied data and may exclude additional fees and utilities.
- Parking
-
Garage--
Details
Utilities Included
-
Sewer
Contact
- Listed by Melissa Cheng
- Phone Number
- Contact
A large subdivision with mountain views and a golf course, Los Serranos provides a beautiful location in Chino Hills. Bordered by the Chino Valley Freeway on its east side, commuting from the neighborhood is easy. While it is primarily residential, there's ample shopping in the northwest corner of the neighborhood, near the intersection of Pipeline Avenue and Chino Hills Parkway. Here, you'll find restaurants, banks, grocery stores, specialty shops, and other businesses.
The Los Serranos Country Club covers much of the neighborhood, offering two 18-hole golf courses, a large lake, a clubhouse, and a driving range. For those who prefer hiking to golfing, the Chino Hills State Park is directly south of the neighborhood and provides ample hiking, equestrian, and mountain biking trails. The park covers 14,102 acres and includes an outdoor amphitheater, campgrounds, picnic areas, and an exhibit hall.
Learn more about living in Los Serranos| Colleges & Universities | Distance | ||
|---|---|---|---|
| Colleges & Universities | Distance | ||
| Drive: | 14 min | 9.2 mi | |
| Drive: | 18 min | 11.5 mi | |
| Drive: | 20 min | 11.8 mi | |
| Drive: | 22 min | 14.3 mi |
- Washer/Dryer
- Washer/Dryer Hookup
- Heating
- Ceiling Fans
- Cable Ready
- Sprinkler System
- Dishwasher
- Kitchen
- Oven
- Refrigerator
- Hardwood Floors
- Carpet
- Dining Room
- Vaulted Ceiling
- Bay Window
- Balcony
- Patio
- Yard
5412 Signac Ct Photos
What Are Walk Score®, Transit Score®, and Bike Score® Ratings?
Walk Score® measures the walkability of any address. Transit Score® measures access to public transit. Bike Score® measures the bikeability of any address.
What is a Sound Score Rating?
A Sound Score Rating aggregates noise caused by vehicle traffic, airplane traffic and local sources





