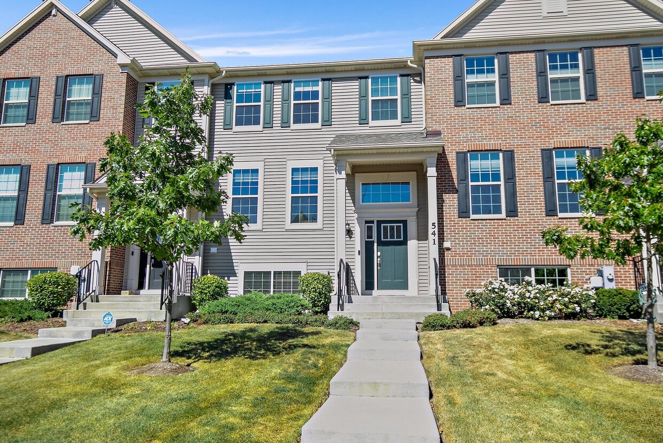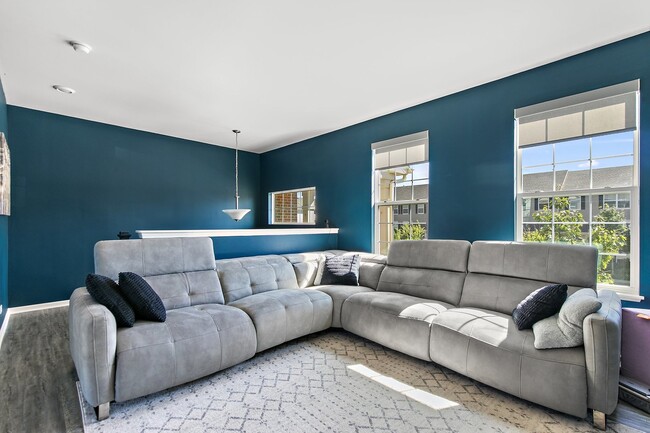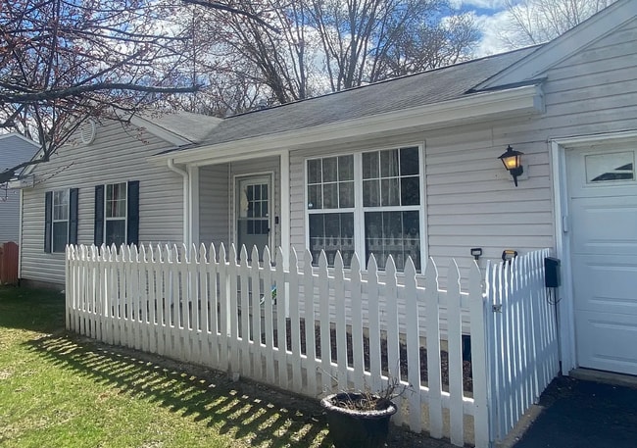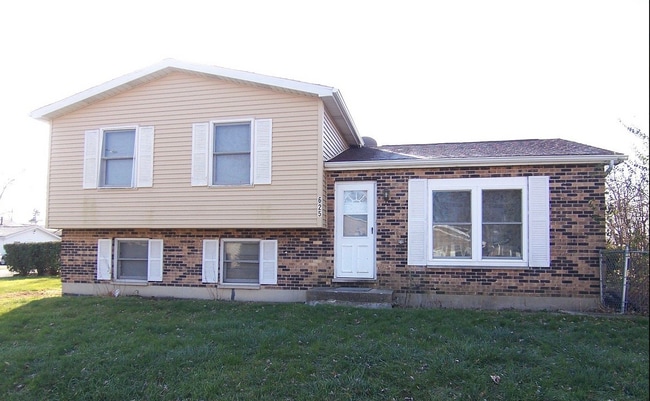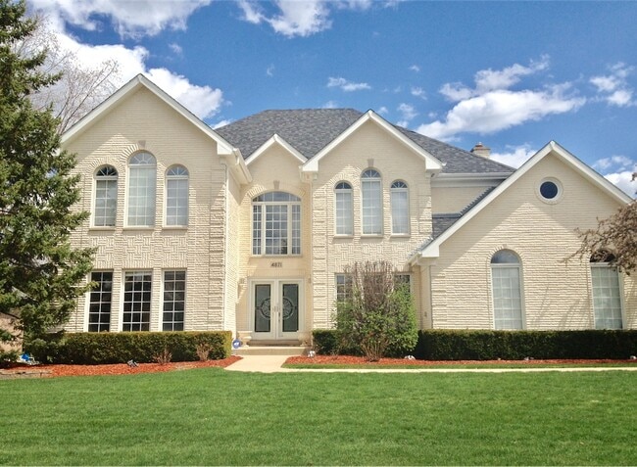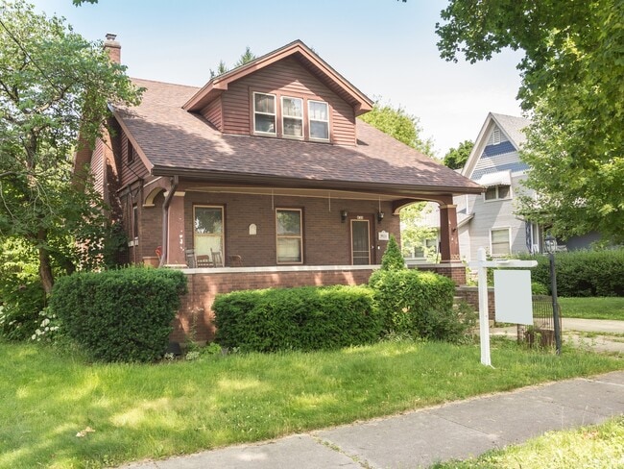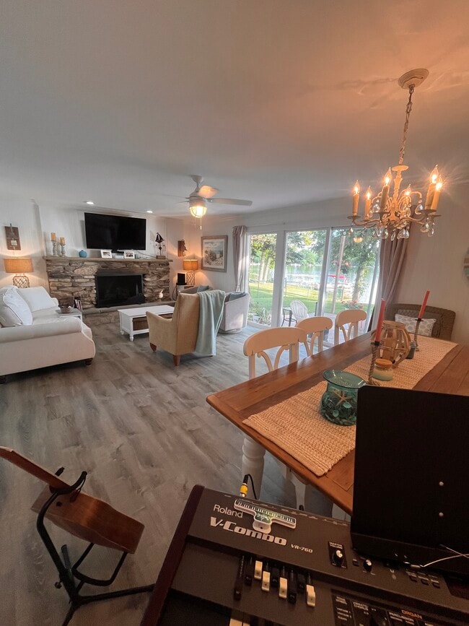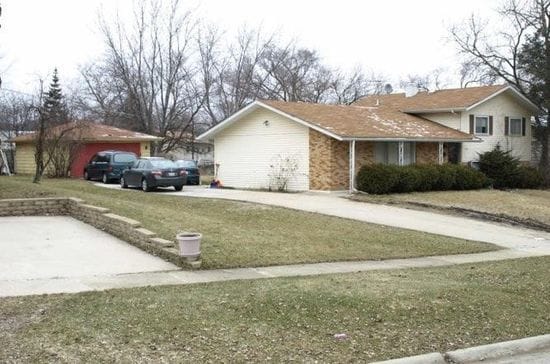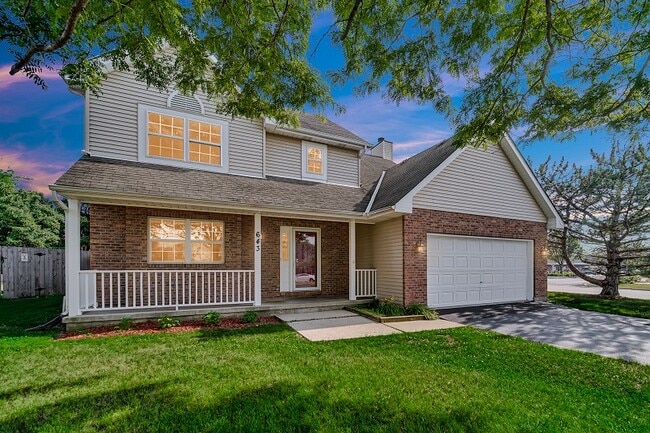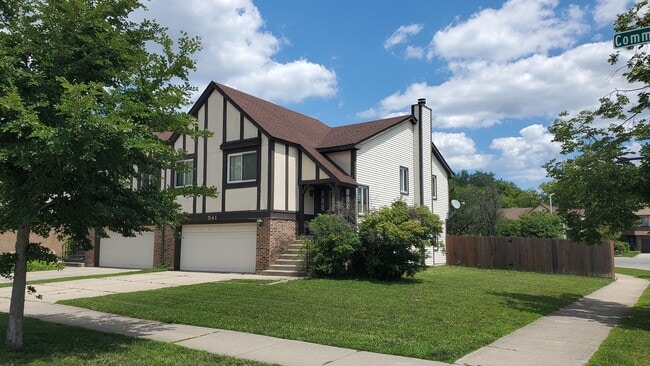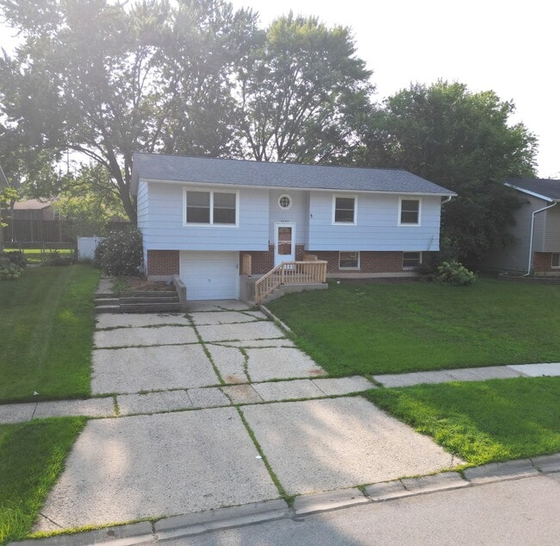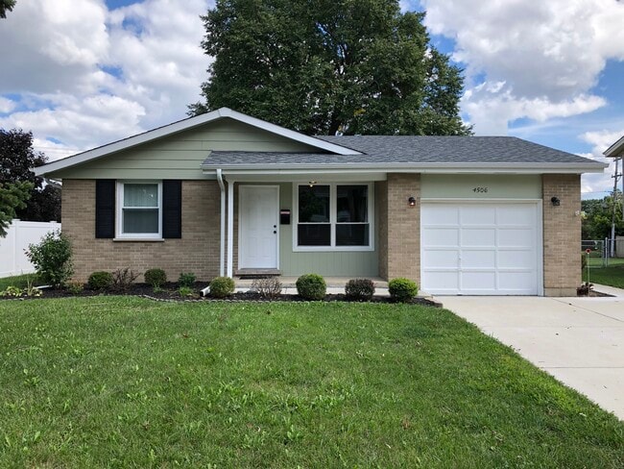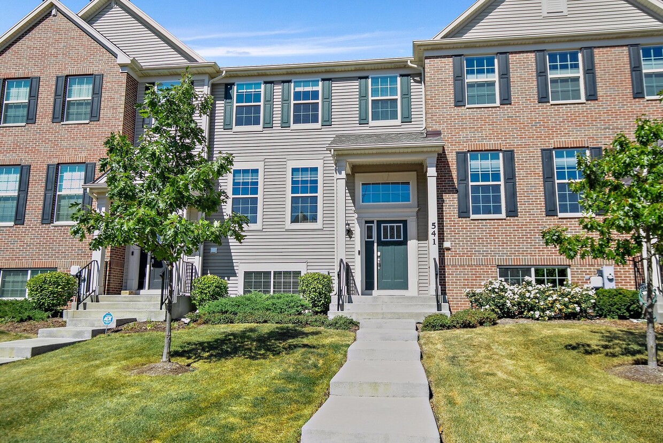541 Cimmaron Cir
Crystal Lake, IL 60012

Check Back Soon for Upcoming Availability
| Beds | Baths | Average SF |
|---|---|---|
| 3 Bedrooms 3 Bedrooms 3 Br | 3 Baths 3 Baths 3 Ba | 1,756 SF |
Fees and Policies
The fees below are based on community-supplied data and may exclude additional fees and utilities.
- Dogs Allowed
-
Fees not specified
- Cats Allowed
-
Fees not specified
About This Property
Welcome Home to this Builder's Design Select Townhome at Woodlore Estates! The amazing space features 3 levels of easy flow and open concept design including 9' ceilings plus windows at the front & back end of the unit creating an abundant flow of natural light. Enjoy a trending center island kitchen with a breakfast bar,42" expresso cabinetry,quartz countertops,a pantry closet,stainless steel appliances,and the convenience of the dining room right off the kitchen. The primary suite has abundant space,a walk-in closet plus a tray-tiered ceiling,the primary bath features a tile surround shower,a dual vanity with a quartz counter,and a separate water closet. Enjoy the convenience of the lower level featuring a flex room ideal for a family room,office,exercise room,or sitting room plus a separate full-size laundry room with a washer and dryer included. This smart Home Connected includes Ruckus Wireless Gateway with 3 Access Points throughout,a ring camera,Ecobee Thermostat,My Q Garage Technology,Schlage Smart Lock,and Lutron Lighting. An amazing 2-car garage with epoxy floors,and fully finished walls on all sides that also includes a PR-X Foldable Squat Rack (Weights & Accessories not included) Also included in this amazing townhome is a TV Mount in the Family Room. The balcony overlooks the center courtyard making this inviting home within walking distance of the community park and play set areas plus guest parking. Sought after location minutes from vibrant downtown Crystal Lake,Crystal Lake Main Beach,and Three Oaks Beach & Recreation Center,Northwest Highway shoppers corridor,Veteran's Acres and so much more. The new hospital on Route 31 is only a few minutes from this one of a kind! Two year lease preferable ! Deposit and first month due at signing Based on information submitted to the MLS GRID as of [see last changed date above]. All data is obtained from various sources and may not have been verified by broker or MLS GRID. Supplied Open House Information is subject to change without notice. All information should be independently reviewed and verified for accuracy. Properties may or may not be listed by the office/agent presenting the information. Some IDX listings have been excluded from this website. Prices displayed on all Sold listings are the Last Known Listing Price and may not be the actual selling price.
541 Cimmaron Cir is a house located in McHenry County and the 60012 ZIP Code. This area is served by the Prairie Grove Community School District 46 attendance zone.
House Features
Washer/Dryer
Air Conditioning
Dishwasher
Microwave
- Washer/Dryer
- Air Conditioning
- Dishwasher
- Disposal
- Microwave
- Refrigerator
An ideal place to get away from the bustling city, East Suburban McHenry is a large cluster of suburbs northwest of Chicago, Illinois. This large area encompasses residential neighborhoods, nature preserves, lakes, grassy hills, and more.
Enjoy Moraine Hills State Park on 2,200 acres of wetlands, lakes, wooded areas, and open green space. Residents fish on Lake Defiance and Fox River and hike and bike on the nature trails. You’ll find lush habitats, rare plants, and wildlife. East Suburban McHenry encompasses a portion of Glacial Park on nearly 3,500 acres of nature preserve that offers wildlife viewing, hiking and biking trails, fishing, and more. Tourists come from all over to see the incredible natural landscape and endangered species at this immense nature preserve.
Around 50 miles from Chicago, East Suburban McHenry offers residents a tranquil space away from the city while still being close enough to its major attractions and bustling streets.
Learn more about living in East Suburban McHenryBelow are rent ranges for similar nearby apartments
| Beds | Average Size | Lowest | Typical | Premium |
|---|---|---|---|---|
| Studio Studio Studio | 831 Sq Ft | $1,592 | $2,330 | $3,759 |
| 1 Bed 1 Bed 1 Bed | 854-855 Sq Ft | $1,185 | $1,886 | $2,981 |
| 2 Beds 2 Beds 2 Beds | 1201-1206 Sq Ft | $1,375 | $2,303 | $3,500 |
| 3 Beds 3 Beds 3 Beds | 1622 Sq Ft | $1,500 | $2,719 | $3,892 |
| 4 Beds 4 Beds 4 Beds | 2224 Sq Ft | $2,630 | $3,232 | $4,600 |
- Washer/Dryer
- Air Conditioning
- Dishwasher
- Disposal
- Microwave
- Refrigerator
| Colleges & Universities | Distance | ||
|---|---|---|---|
| Colleges & Universities | Distance | ||
| Drive: | 12 min | 5.9 mi | |
| Drive: | 34 min | 18.6 mi | |
| Drive: | 35 min | 19.9 mi | |
| Drive: | 36 min | 21.1 mi |
 The GreatSchools Rating helps parents compare schools within a state based on a variety of school quality indicators and provides a helpful picture of how effectively each school serves all of its students. Ratings are on a scale of 1 (below average) to 10 (above average) and can include test scores, college readiness, academic progress, advanced courses, equity, discipline and attendance data. We also advise parents to visit schools, consider other information on school performance and programs, and consider family needs as part of the school selection process.
The GreatSchools Rating helps parents compare schools within a state based on a variety of school quality indicators and provides a helpful picture of how effectively each school serves all of its students. Ratings are on a scale of 1 (below average) to 10 (above average) and can include test scores, college readiness, academic progress, advanced courses, equity, discipline and attendance data. We also advise parents to visit schools, consider other information on school performance and programs, and consider family needs as part of the school selection process.
View GreatSchools Rating Methodology
Data provided by GreatSchools.org © 2025. All rights reserved.
You May Also Like
Similar Rentals Nearby
What Are Walk Score®, Transit Score®, and Bike Score® Ratings?
Walk Score® measures the walkability of any address. Transit Score® measures access to public transit. Bike Score® measures the bikeability of any address.
What is a Sound Score Rating?
A Sound Score Rating aggregates noise caused by vehicle traffic, airplane traffic and local sources
