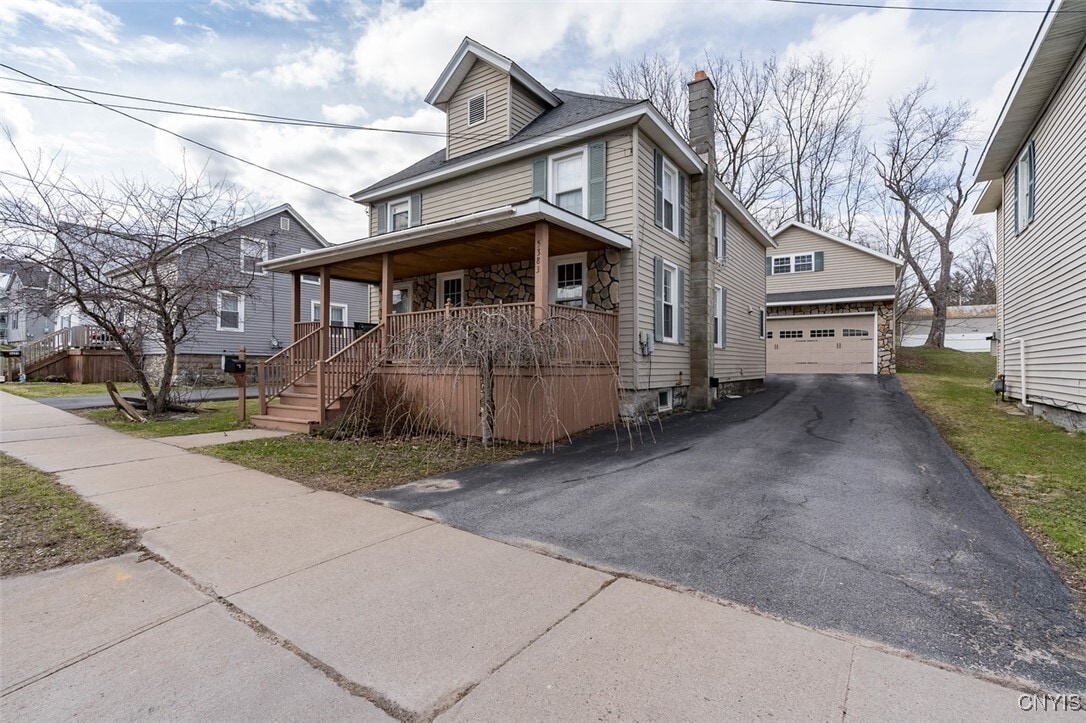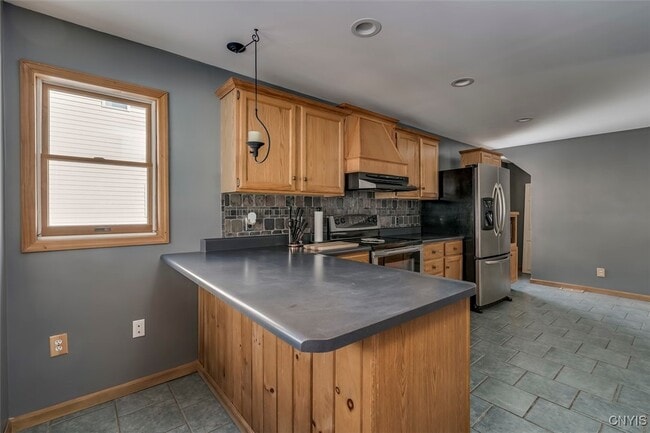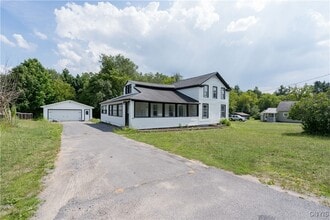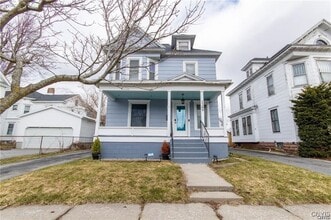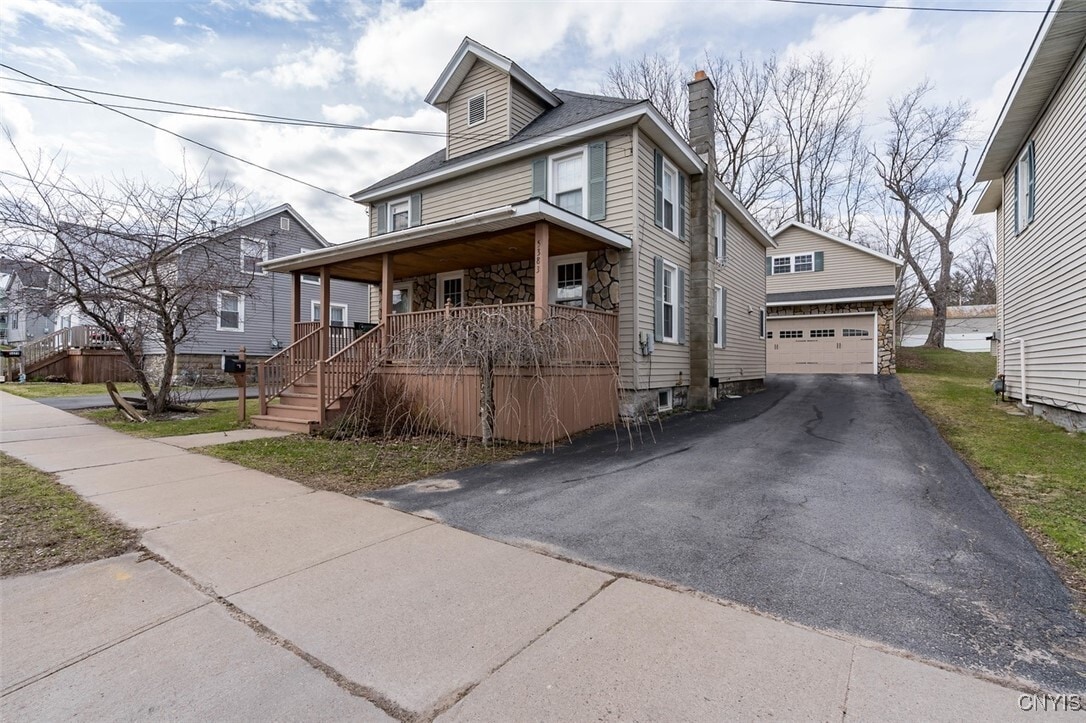5383 Bostwick St
Lowville, NY 13367
-
Bedrooms
4
-
Bathrooms
2
-
Square Feet
1,502 sq ft
-
Available
Available Now
Highlights
- Cathedral Ceiling
- 1 Fireplace
- Bonus Room
- Workshop
- Porch
- Open Patio

About This Home
Move-In ready in Lowville! A spacious,two-story,two-car detached spacious garage,with a workshop,hobby space,or studio. The heart of the home awaits in the bright and functional kitchen,featuring sleek stainless steel appliances,ample oak cabinetry for storage,and a convenient breakfast bar perfect for casual meals. Elegant formal dining room,enhanced by a new light fixture,the cozy warmth of a pellet stove,and beautiful hardwood floors. Relax and unwind in the bonus room with its cathedral ceiling and seamless flow to the outdoors through sliding glass doors leading to a charming covered porch – perfect for enjoying fresh air. The main level also offers a welcoming formal living room,a convenient full bathroom,and a spacious foyer that sets a great first impression. Discover four comfortable bedrooms and another full bathroom upstairs. The primary bedroom has a vaulted ceiling and generously sized closet for all your storage needs. Enjoy the beauty of every season in your private outdoor oasis! The home boasts a combination of attractive faux stone and low-maintenance vinyl siding,a partially fenced yard,inviting covered porches,a charming pergola for shaded relaxation,and a stylish concrete stamped patio ideal for entertaining. Close to schools,gas stations,restaurants,and shopping centers,also a short drive to Fort Drum! Available Nov. 7! Call and make your appointment today to see this home!
5383 Bostwick St is a house located in Lewis County and the 13367 ZIP Code. This area is served by the Lowville Academy & Central attendance zone.
Home Details
Home Type
Year Built
Basement
Bedrooms and Bathrooms
Interior Spaces
Laundry
Listing and Financial Details
Lot Details
Outdoor Features
Parking
Utilities
Community Details
Pet Policy
Contact
- Listed by Kelley Hernandez | Bridgeview Real Estate
- Phone Number
- Contact
-
Source
 CNYIS, UNYREIS, WNYREIS
CNYIS, UNYREIS, WNYREIS
 The GreatSchools Rating helps parents compare schools within a state based on a variety of school quality indicators and provides a helpful picture of how effectively each school serves all of its students. Ratings are on a scale of 1 (below average) to 10 (above average) and can include test scores, college readiness, academic progress, advanced courses, equity, discipline and attendance data. We also advise parents to visit schools, consider other information on school performance and programs, and consider family needs as part of the school selection process.
The GreatSchools Rating helps parents compare schools within a state based on a variety of school quality indicators and provides a helpful picture of how effectively each school serves all of its students. Ratings are on a scale of 1 (below average) to 10 (above average) and can include test scores, college readiness, academic progress, advanced courses, equity, discipline and attendance data. We also advise parents to visit schools, consider other information on school performance and programs, and consider family needs as part of the school selection process.
View GreatSchools Rating Methodology
Data provided by GreatSchools.org © 2025. All rights reserved.
Similar Rentals Nearby
What Are Walk Score®, Transit Score®, and Bike Score® Ratings?
Walk Score® measures the walkability of any address. Transit Score® measures access to public transit. Bike Score® measures the bikeability of any address.
What is a Sound Score Rating?
A Sound Score Rating aggregates noise caused by vehicle traffic, airplane traffic and local sources
