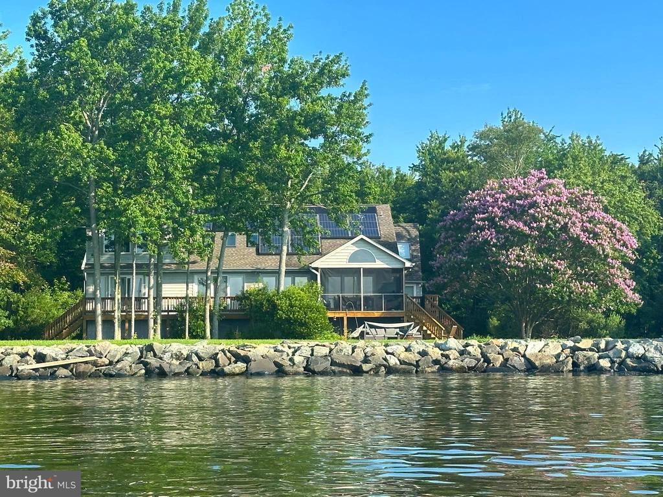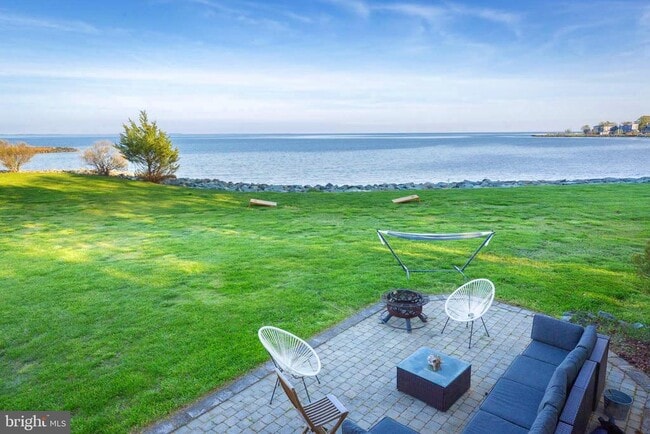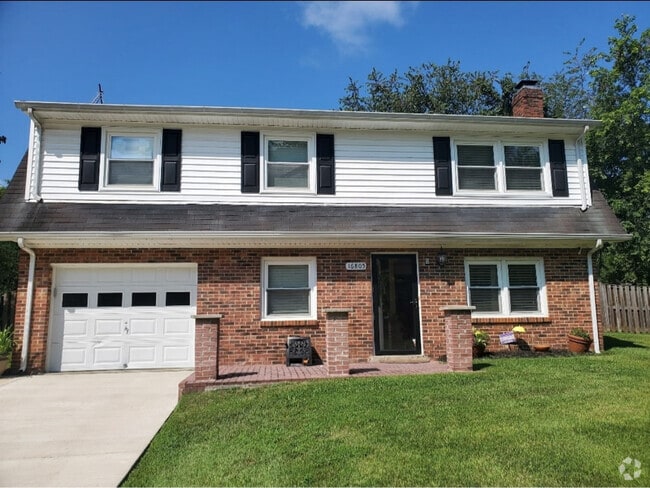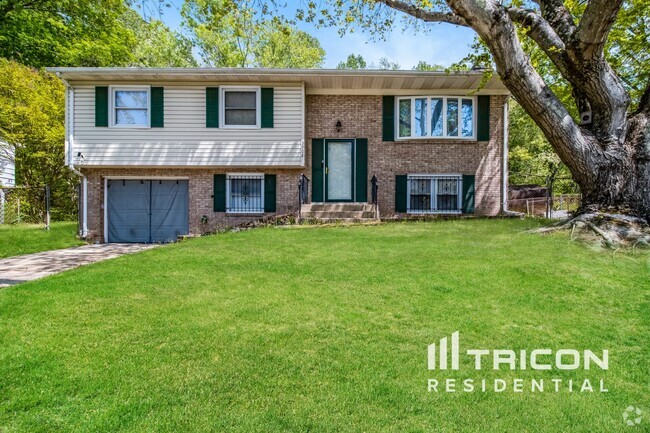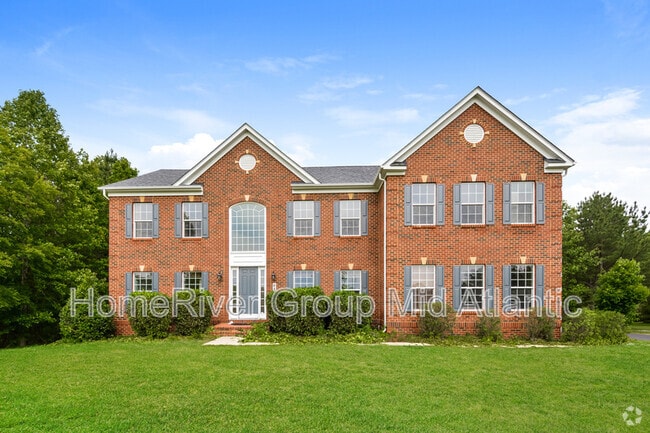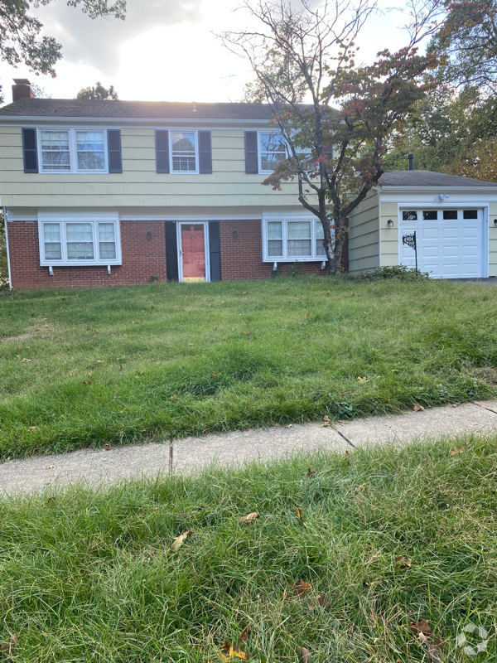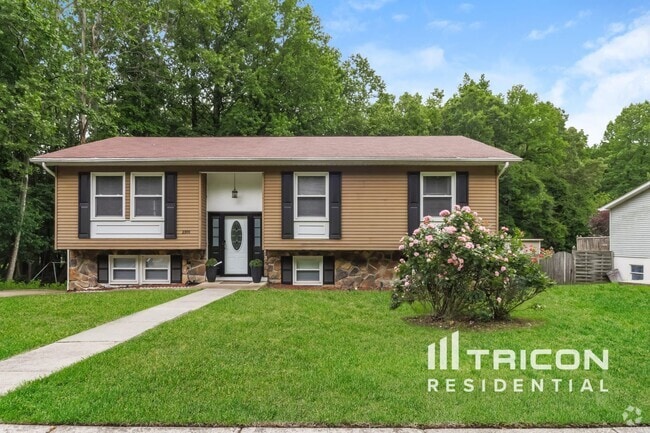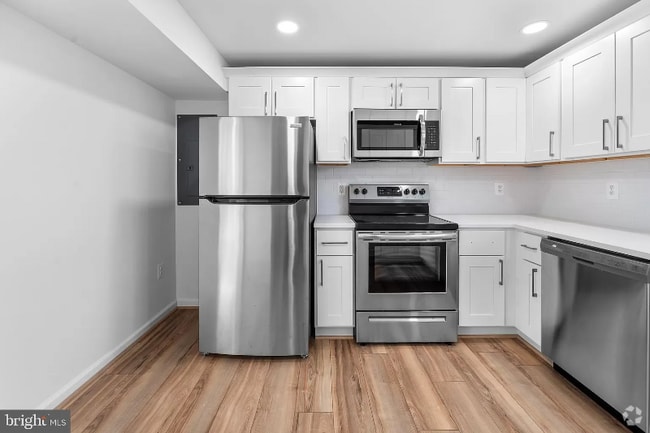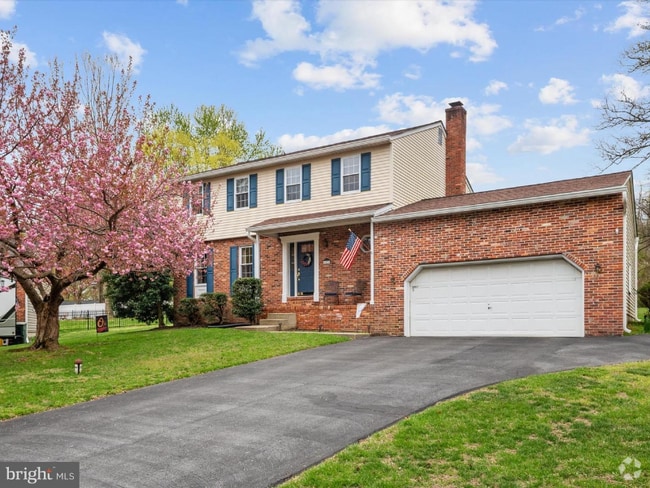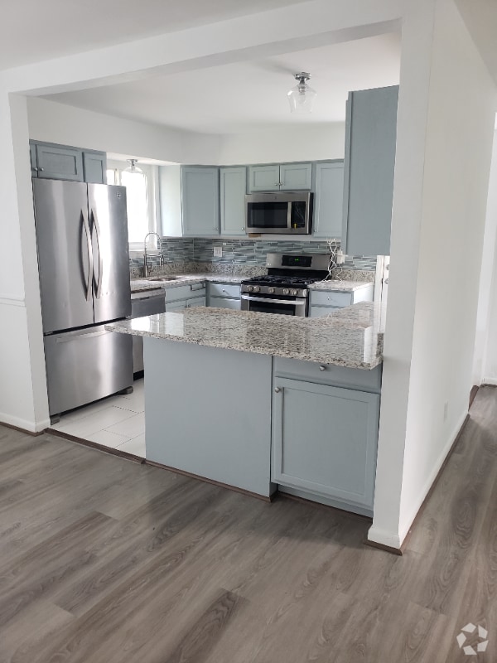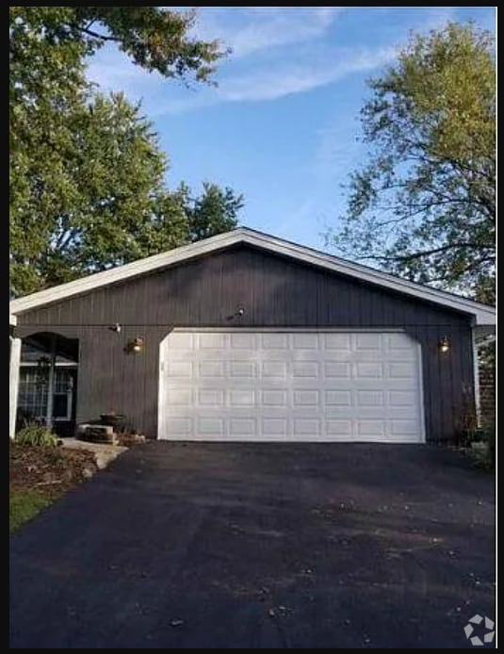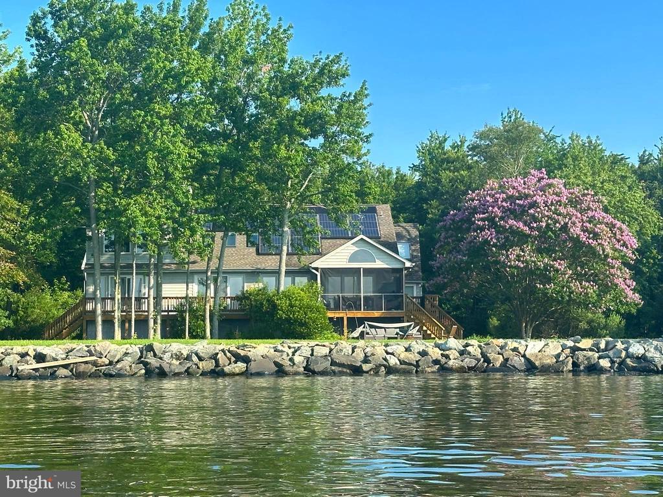5313 Dennis Point Ln
Shady Side, MD 20764
-
Bedrooms
5
-
Bathrooms
3.5
-
Square Feet
3,324 sq ft
-
Available
Available Jul 27
Highlights
- 1,000 Feet of Waterfront
- Primary bedroom faces the bay
- Canoe or Kayak Water Access
- Sandy Beach
- Fishing Allowed
- Bay View

About This Home
Discover the rare opportunity to lease a fully furnished five-bedroom, three-and-a-half-bath waterfront home on exclusive Dennis Point in Shady Side—where Chesapeake Bay beauty meets refined coastal living. Surrounded by nearly 20 acres of private woodland preserve owned by the Dennis Point HOA, this exceptional property offers ultimate privacy, dramatic Bay views, and a true connection to nature. Thoughtfully designed for comfort and style, the home features a gourmet kitchen, three main-level bedrooms, and a flexible studio space ideal for a private office, artist’s retreat, or wellness sanctuary. The expansive living room is framed by walls of glass, vaulted ceilings, and a wood-burning fireplace, seamlessly extending to a large screened-in porch that captures breathtaking water views and tranquil breezes. Launch your kayak from the community beach, swim in the Bay, or explore nearby marinas, hiking trails, and fishing spots. A gourmet grocery store, tennis courts, and charming waterfront restaurants are all just minutes away, making this home the perfect blend of seclusion and convenience. Whether you’re seeking a seasonal escape or a longer stay, Dennis Point offers a rare waterfront lifestyle designed for relaxation, recreation, and effortless luxury. 37 Miles to Washington DC 19 Miles to Annapolis, MD 43 Miles to Baltimore, MD 24 niles to Andrews Air force Base 36 Miles to NSA (Rental Application Link)
5313 Dennis Point Ln is a house located in Anne Arundel County and the 20764 ZIP Code. This area is served by the Anne Arundel County Public Schools attendance zone.
Home Details
Home Type
Year Built
Accessible Home Design
Basement
Bedrooms and Bathrooms
Eco-Friendly Details
Home Design
Home Security
Interior Spaces
Kitchen
Laundry
Listing and Financial Details
Lot Details
Outdoor Features
Parking
Utilities
Views
Community Details
Amenities
Overview
Pet Policy
Recreation
Contact
- Listed by GWIN W HUNT | TTR Sotheby's International Realty
- Phone Number
- Contact
-
Source
 Bright MLS, Inc.
Bright MLS, Inc.
- Fireplace
- Dishwasher
- Waterfront
| Colleges & Universities | Distance | ||
|---|---|---|---|
| Colleges & Universities | Distance | ||
| Drive: | 38 min | 20.3 mi | |
| Drive: | 41 min | 24.0 mi | |
| Drive: | 42 min | 24.2 mi | |
| Drive: | 51 min | 29.6 mi |
 The GreatSchools Rating helps parents compare schools within a state based on a variety of school quality indicators and provides a helpful picture of how effectively each school serves all of its students. Ratings are on a scale of 1 (below average) to 10 (above average) and can include test scores, college readiness, academic progress, advanced courses, equity, discipline and attendance data. We also advise parents to visit schools, consider other information on school performance and programs, and consider family needs as part of the school selection process.
The GreatSchools Rating helps parents compare schools within a state based on a variety of school quality indicators and provides a helpful picture of how effectively each school serves all of its students. Ratings are on a scale of 1 (below average) to 10 (above average) and can include test scores, college readiness, academic progress, advanced courses, equity, discipline and attendance data. We also advise parents to visit schools, consider other information on school performance and programs, and consider family needs as part of the school selection process.
View GreatSchools Rating Methodology
Data provided by GreatSchools.org © 2025. All rights reserved.
You May Also Like
Similar Rentals Nearby
What Are Walk Score®, Transit Score®, and Bike Score® Ratings?
Walk Score® measures the walkability of any address. Transit Score® measures access to public transit. Bike Score® measures the bikeability of any address.
What is a Sound Score Rating?
A Sound Score Rating aggregates noise caused by vehicle traffic, airplane traffic and local sources
