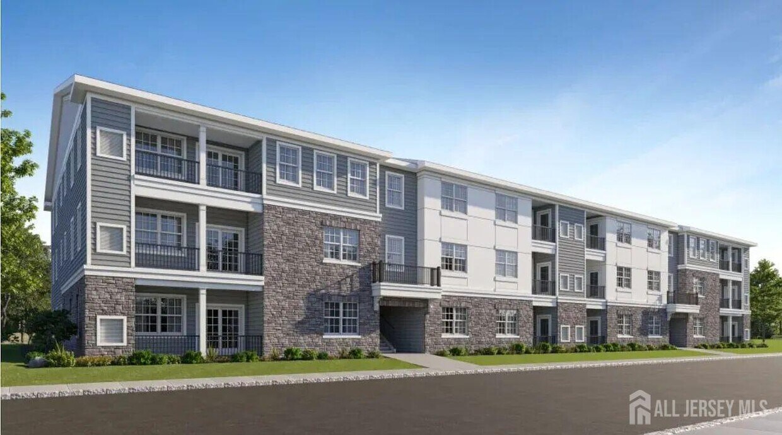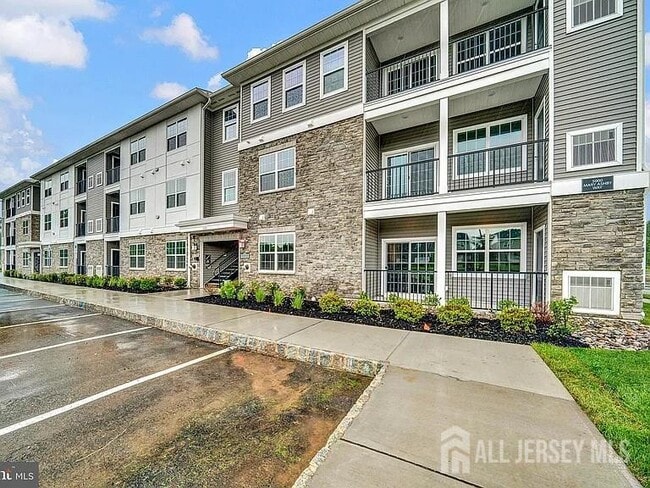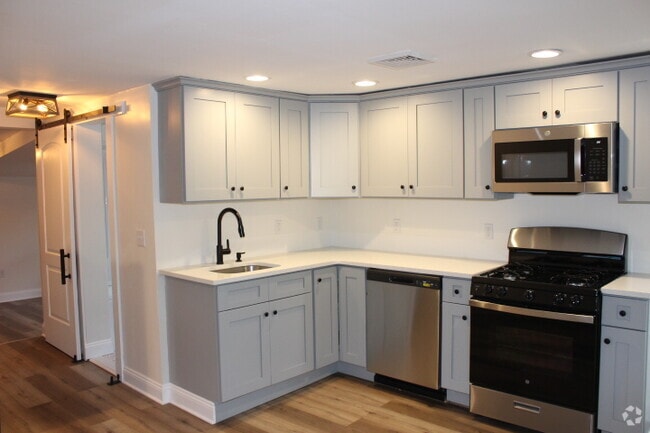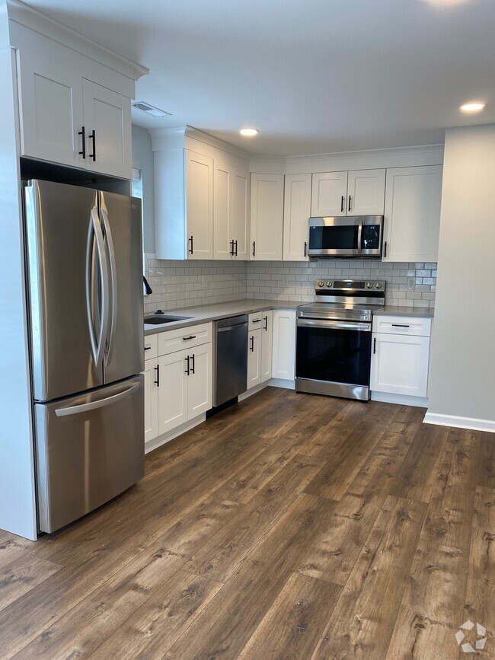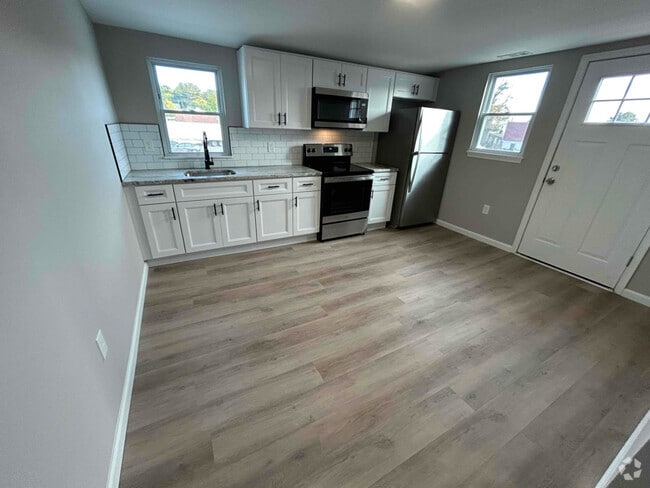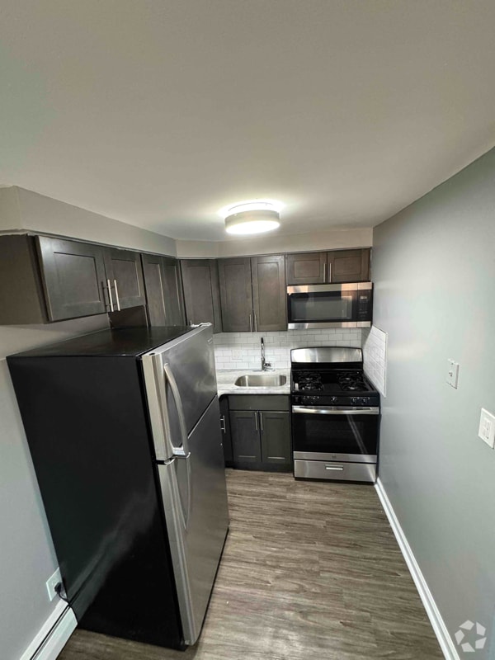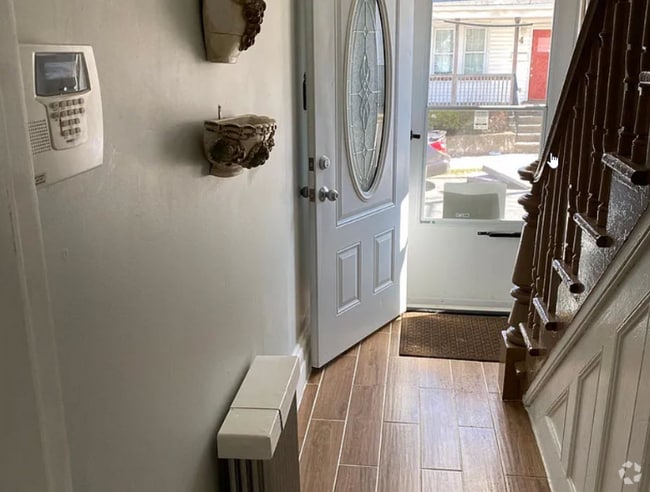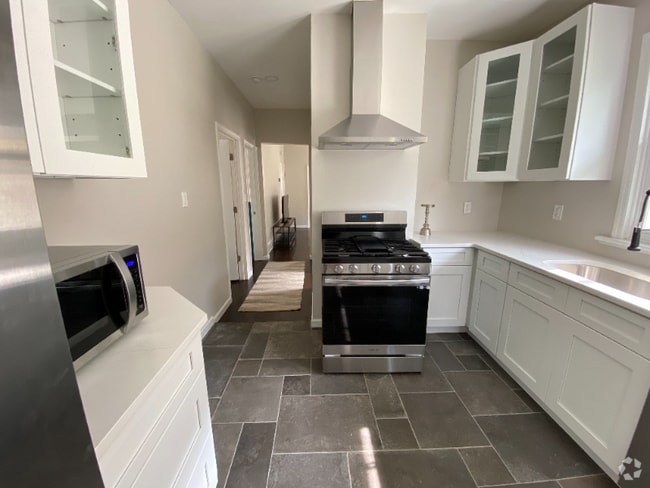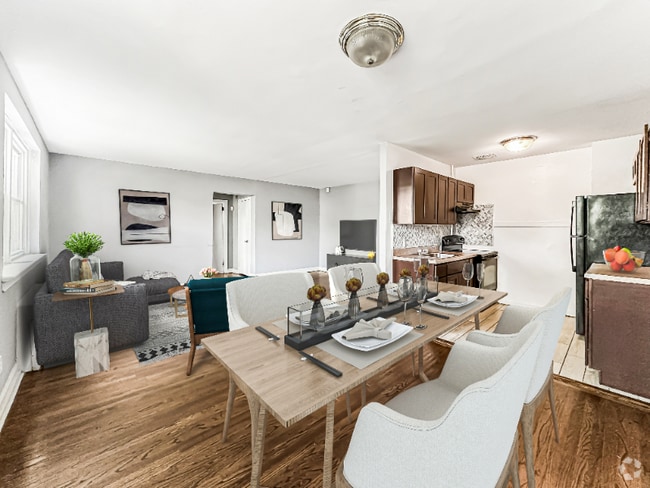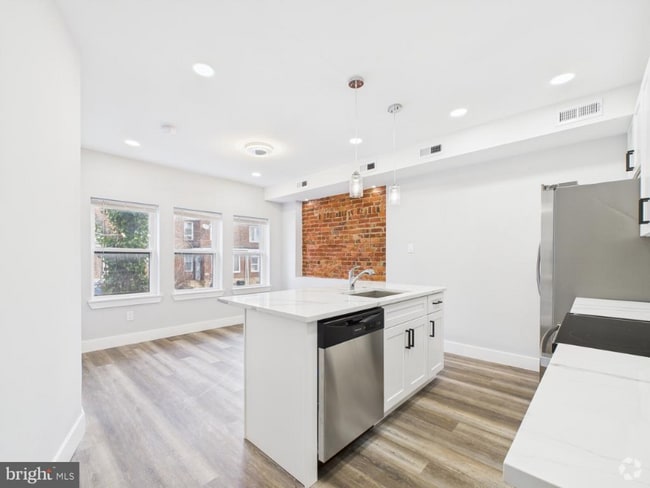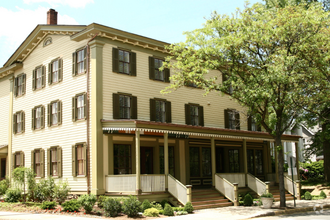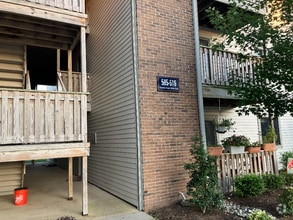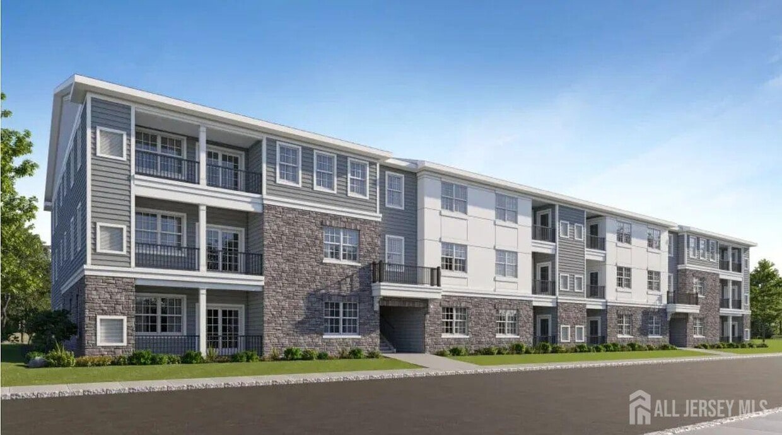5303 Mary Ashby Way
Pennington, NJ 08534
-
Bedrooms
2
-
Bathrooms
2
-
Square Feet
1,267 sq ft
-
Available
Available Now
Highlights
- Wood Flooring
- Main Floor Primary Bedroom
- Granite Countertops
- L-Shaped Dining Room
- Walk-In Closet
- Breakfast Bar

About This Home
This new one-level condominium boasts a modern and low maintenance layout. An open-concept floorplan combines the kitchen,living and dining areas to maximize interior space,with sliding doors leading to a deck for outdoor entertaining. A secondary bedroom is located off the foyer,and the luxurious owner's suite is tucked away at the back of the home,complete with a full-sized bathroom and closet. Brand-New Luxurious Top-Floor 2BR/2BA Condo for Rent - 1,267 Sq. Ft. - Modern,Energy-Efficient Living in Hopewell Top Schools - Prime Location This stunning condo model offers stylish,one-level living in a quiet,top-floor unit with elevator access. Featuring an open-concept layout filled with natural light,this 2-bedroom,2-bath residence is both modern and wheelchair-accessibleperfect for families,professionals,or those seeking easy,low-maintenance living with access to top-rated Hopewell schools Home Highlights: * Gourmet kitchen with quartz countertops,soft-close cabinets,designer backsplash & stainless-steel appliances * Spacious owner's suite with en-suite bath and closet * Second bedroom located near foyerideal for Kids,guests or home office * Private balcony for outdoor relaxation * Smart features: USB outlets,two-way light switches * Energy-efficient: LED lighting,tankless water heater,natural gas heating * Fire sprinkler system connected to local emergency services * Top-floor privacy with no rear neighbors and unobstructed views * Perfect for working professionals,small families,or anyone looking for peaceful,low maintenance living in a prime location Prime Location * Easy access to ShopRite,pharmacy,Wells Fargo * 3 minutes drive to Capital Health Medical Center Hopewell,Horizon Blue Cross Blue Shield,Bank of America Merrill Lynch * 15 minutes drive to Costco,Quaker Bridge Mall,Hamilton Train Station,Princeton Junction Train Station and Princeton University * Easy access to I-295 & I-95,Route 1 and NJ Transit and ideal for commuting to NYC or Philly * Great for working professionals with unbeatable transit connectivity * Located at the rear of the neighborhood in a safe,peaceful community. ***Please text or CALL AGENT at or EMAIL AGENT at for more information.
5303 Mary Ashby Way is a condo located in Mercer County and the 08534 ZIP Code.
Home Details
Home Type
Year Built
Accessible Home Design
Bedrooms and Bathrooms
Flooring
Home Security
Interior Spaces
Kitchen
Laundry
Listing and Financial Details
Parking
Utilities
Community Details
Overview
Pet Policy
Fees and Policies
The fees below are based on community-supplied data and may exclude additional fees and utilities.
- Parking
-
Other--Assigned Parking
Details
Lease Options
-
12 Months
Contact
- Listed by ANIL KAMINENI | REALTY MARK CENTRAL
- Phone Number
- Contact
-
Source
 CENTRAL JERSEY MULTIPLE LISTING SYSTEM, INC
CENTRAL JERSEY MULTIPLE LISTING SYSTEM, INC
- Washer/Dryer
- Air Conditioning
- Dishwasher
- Kitchen
- Microwave
- Oven
- Range
- Refrigerator
- Freezer
- Hardwood Floors
- Carpet
- Vinyl Flooring
- Elevator
Located in the heart of Hopewell Township, Pennington-Hopewell is a mixture of small-town suburbia with a city feel. Renters will enjoy numerous outdoor amenities, from teeing off at Hopewell Valley Golf and Country Club, exploring hiking trails at Baldwin State Wildlife Management Area, to touring the Hopewell Valley Vineyards. The city has a variety of authentic restaurants where there are a variety of authentic Italian eateries, deli’s, pubs.
This neighborhood has a selection of ranch and colonial-style houses along with modern apartment complexes available for rent. Families will surely appreciate the highly-rated public schools in Pennington-Hopewell.
Learn more about living in Pennington/Hopewell| Colleges & Universities | Distance | ||
|---|---|---|---|
| Colleges & Universities | Distance | ||
| Drive: | 12 min | 5.7 mi | |
| Drive: | 12 min | 6.8 mi | |
| Drive: | 16 min | 8.3 mi | |
| Drive: | 21 min | 14.2 mi |
Transportation options available in Pennington include Trenton, located 8.8 miles from 5303 Mary Ashby Way. 5303 Mary Ashby Way is near Trenton Mercer, located 5.2 miles or 12 minutes away.
| Transit / Subway | Distance | ||
|---|---|---|---|
| Transit / Subway | Distance | ||
|
|
Drive: | 17 min | 8.8 mi |
|
|
Drive: | 17 min | 9.1 mi |
|
|
Drive: | 20 min | 11.1 mi |
| Commuter Rail | Distance | ||
|---|---|---|---|
| Commuter Rail | Distance | ||
|
|
Drive: | 13 min | 7.5 mi |
|
|
Drive: | 20 min | 8.7 mi |
|
|
Drive: | 18 min | 9.1 mi |
|
|
Drive: | 16 min | 9.8 mi |
|
|
Drive: | 17 min | 10.8 mi |
| Airports | Distance | ||
|---|---|---|---|
| Airports | Distance | ||
|
Trenton Mercer
|
Drive: | 12 min | 5.2 mi |
Time and distance from 5303 Mary Ashby Way.
| Shopping Centers | Distance | ||
|---|---|---|---|
| Shopping Centers | Distance | ||
| Walk: | 4 min | 0.3 mi | |
| Walk: | 5 min | 0.3 mi | |
| Drive: | 5 min | 2.2 mi |
| Parks and Recreation | Distance | ||
|---|---|---|---|
| Parks and Recreation | Distance | ||
|
Stony Brook Millstone Watershed Association
|
Drive: | 8 min | 2.9 mi |
|
Watershed Center & Reserve
|
Drive: | 8 min | 2.9 mi |
|
Washington Crossing State Park
|
Drive: | 12 min | 4.6 mi |
|
Simpson Observatory
|
Drive: | 14 min | 5.2 mi |
|
Terhune Orchards
|
Drive: | 11 min | 5.7 mi |
| Hospitals | Distance | ||
|---|---|---|---|
| Hospitals | Distance | ||
| Drive: | 14 min | 7.7 mi | |
| Drive: | 18 min | 9.6 mi |
| Military Bases | Distance | ||
|---|---|---|---|
| Military Bases | Distance | ||
| Drive: | 38 min | 22.8 mi |
You May Also Like
Similar Rentals Nearby
What Are Walk Score®, Transit Score®, and Bike Score® Ratings?
Walk Score® measures the walkability of any address. Transit Score® measures access to public transit. Bike Score® measures the bikeability of any address.
What is a Sound Score Rating?
A Sound Score Rating aggregates noise caused by vehicle traffic, airplane traffic and local sources
