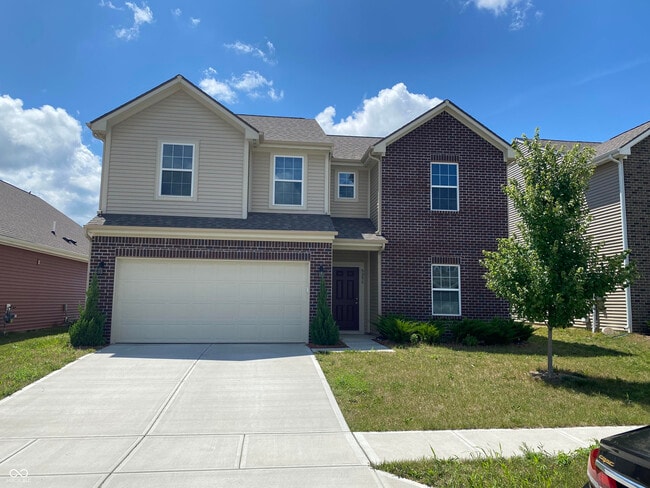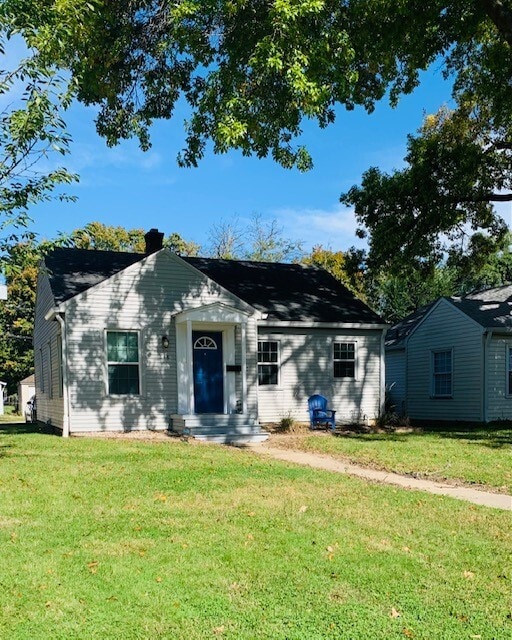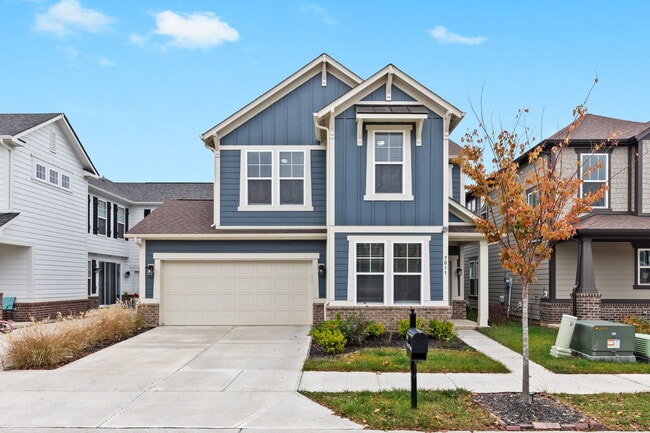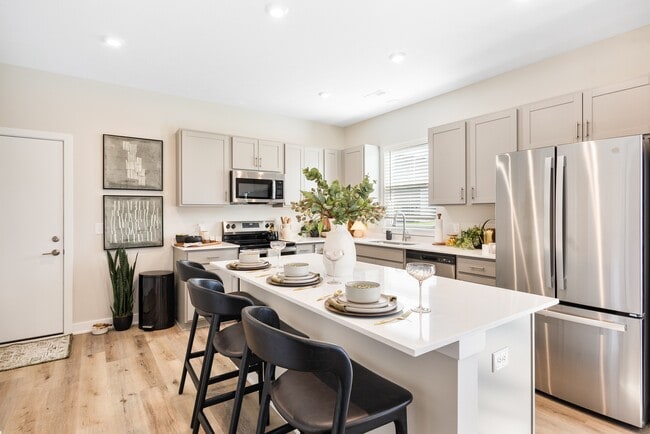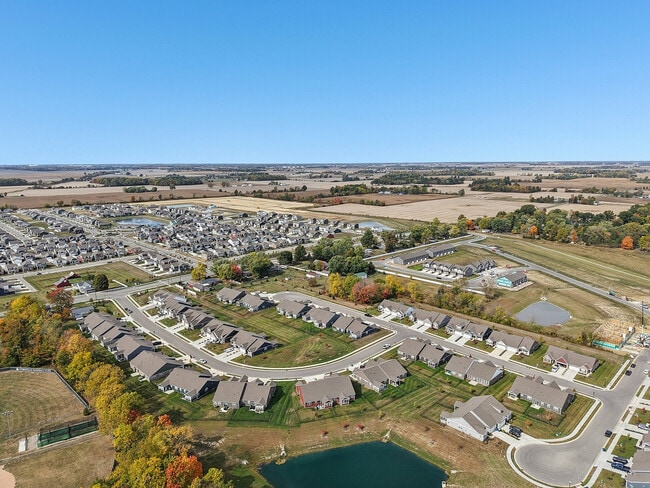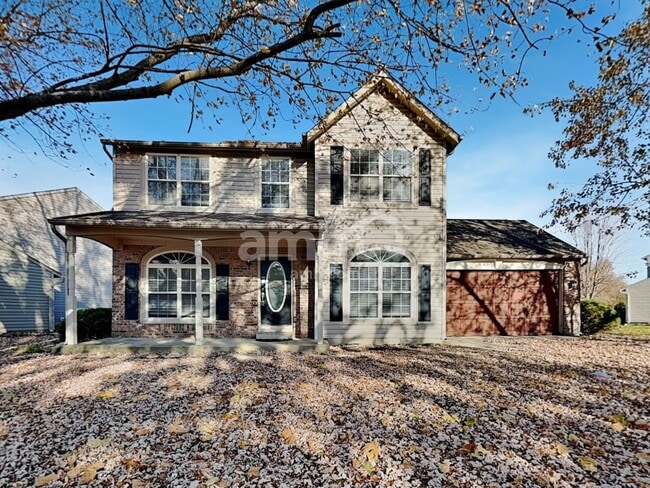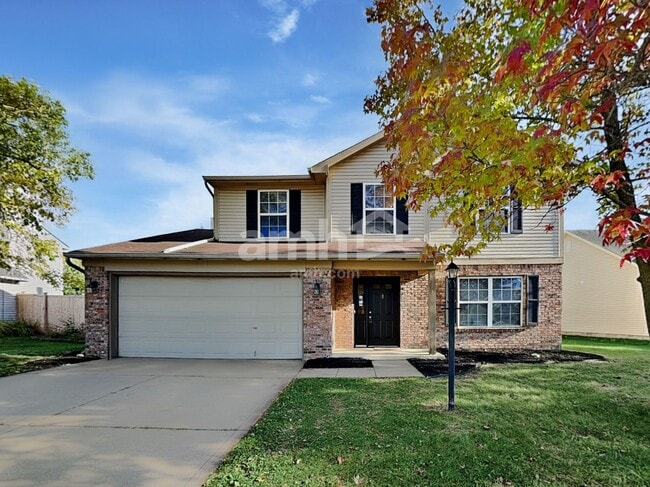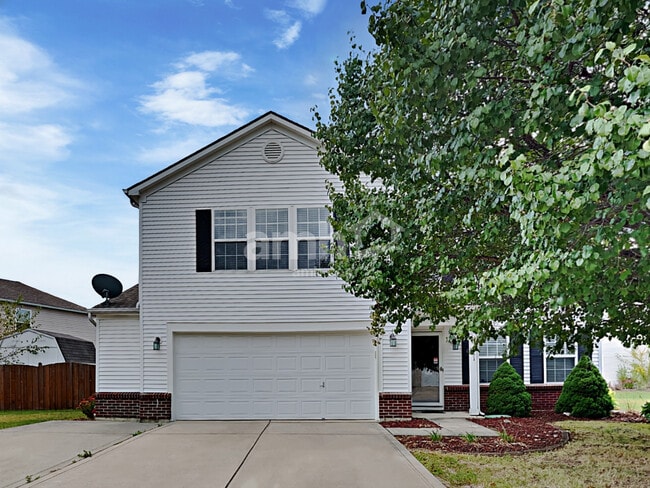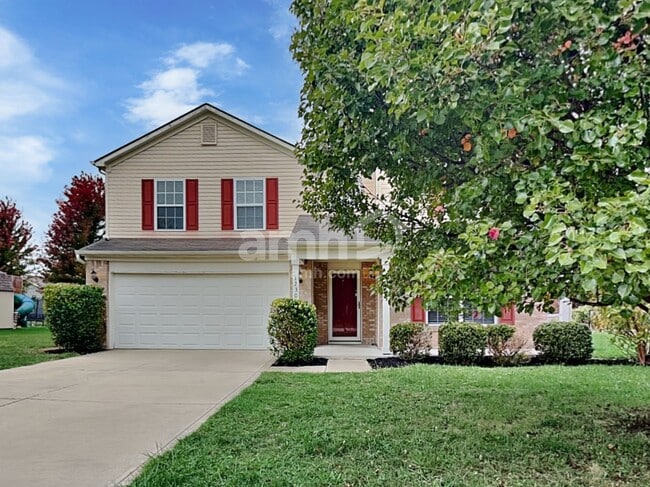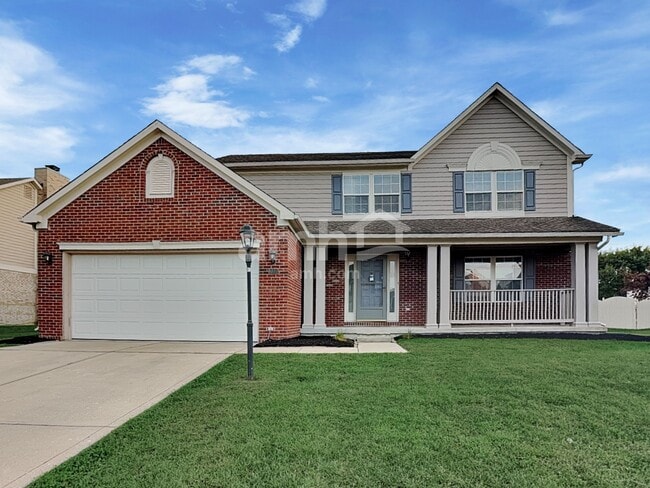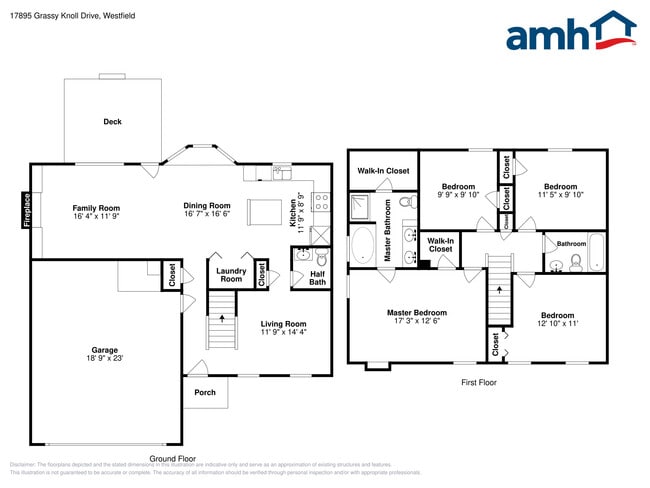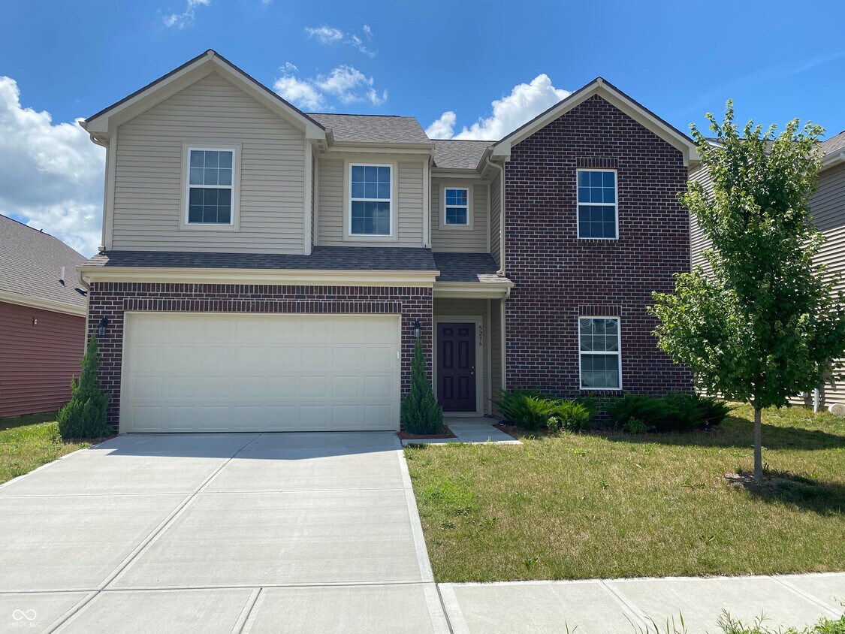5296 Maywood Dr
Whitestown, IN 46075
-
Bedrooms
5
-
Bathrooms
3
-
Square Feet
2,390 sq ft
-
Available
Available Now
Highlights
- 2 Car Attached Garage
- Walk-In Closet
- Central Air
- Combination Kitchen and Dining Room
- Electric Air Filter
- Carpet

About This Home
Immaculate home available for Rent Aug 15th 2024! Home features 5 bedroom w/ 3 full baths and loft w/ 2 car attached garage. Open floor plan private office/5th bedroom on main level. Large family room w/ natural light w/ open kitchen backing into a open patio. Open kitchen with center-island,with SS appliances & 42 cabinets. Upstairs 4 bedrooms w/ walk-in closets and 2 full Baths. Open loft upstairs for entertainment. Master suite,dual sinks walk in shower. Great location access to highways,shopping & dining,and highway access. Based on information submitted to the MLS GRID as of [see last changed date above]. All data is obtained from various sources and may not have been verified by broker or MLS GRID. Supplied Open House Information is subject to change without notice. All information should be independently reviewed and verified for accuracy. Properties may or may not be listed by the office/agent presenting the information. Some IDX listings have been excluded from this website. Prices displayed on all Sold listings are the Last Known Listing Price and may not be the actual selling price.
5296 Maywood Dr is a house located in Boone County and the 46075 ZIP Code. This area is served by the Lebanon Community School Corp attendance zone.
Home Details
Home Type
Year Built
Bedrooms and Bathrooms
Flooring
Home Design
Home Security
Interior Spaces
Kitchen
Laundry
Listing and Financial Details
Lot Details
Parking
Utilities
Community Details
Overview
Pet Policy
Fees and Policies
The fees below are based on community-supplied data and may exclude additional fees and utilities.
- One-Time Basics
- Due at Application
- Application Fee Per ApplicantCharged per applicant.$50
- Due at Application
- Dogs
- Allowed
- Cats
- Allowed
Property Fee Disclaimer: Based on community-supplied data and independent market research. Subject to change without notice. May exclude fees for mandatory or optional services and usage-based utilities.
Contact
- Listed by Priya Bhargava | Keller Williams Indpls Metro N
- Phone Number
- Contact
-
Source
 MIBOR REALTOR® Association
MIBOR REALTOR® Association
- Air Conditioning
- Heating
- Dishwasher
- Disposal
- Microwave
- Oven
- Range
- Refrigerator
Whitestown resides in Boone County, just a 30-minute drive from Indianapolis amenities. The green space within Whitestown is Panther Park, which features a baseball diamond for recreational sport and playground for children.
In walking distance of the park is the local Friendly Market, White Stallion Bistro, and Moontown Brewing Company – a converted school gymnasium serving food and nine assorted beers! Right outside of Whitestown is Wolf Run Golf Club. Area residents enjoy easy commutes by way of Interstate 65.
Learn more about living in Whitestown| Colleges & Universities | Distance | ||
|---|---|---|---|
| Colleges & Universities | Distance | ||
| Drive: | 25 min | 15.8 mi | |
| Drive: | 28 min | 17.7 mi | |
| Drive: | 29 min | 17.8 mi | |
| Drive: | 30 min | 18.5 mi |
 The GreatSchools Rating helps parents compare schools within a state based on a variety of school quality indicators and provides a helpful picture of how effectively each school serves all of its students. Ratings are on a scale of 1 (below average) to 10 (above average) and can include test scores, college readiness, academic progress, advanced courses, equity, discipline and attendance data. We also advise parents to visit schools, consider other information on school performance and programs, and consider family needs as part of the school selection process.
The GreatSchools Rating helps parents compare schools within a state based on a variety of school quality indicators and provides a helpful picture of how effectively each school serves all of its students. Ratings are on a scale of 1 (below average) to 10 (above average) and can include test scores, college readiness, academic progress, advanced courses, equity, discipline and attendance data. We also advise parents to visit schools, consider other information on school performance and programs, and consider family needs as part of the school selection process.
View GreatSchools Rating Methodology
Data provided by GreatSchools.org © 2025. All rights reserved.
You May Also Like
Similar Rentals Nearby
-
-
-
1 / 36
-
-
-
-
-
-
-
What Are Walk Score®, Transit Score®, and Bike Score® Ratings?
Walk Score® measures the walkability of any address. Transit Score® measures access to public transit. Bike Score® measures the bikeability of any address.
What is a Sound Score Rating?
A Sound Score Rating aggregates noise caused by vehicle traffic, airplane traffic and local sources

