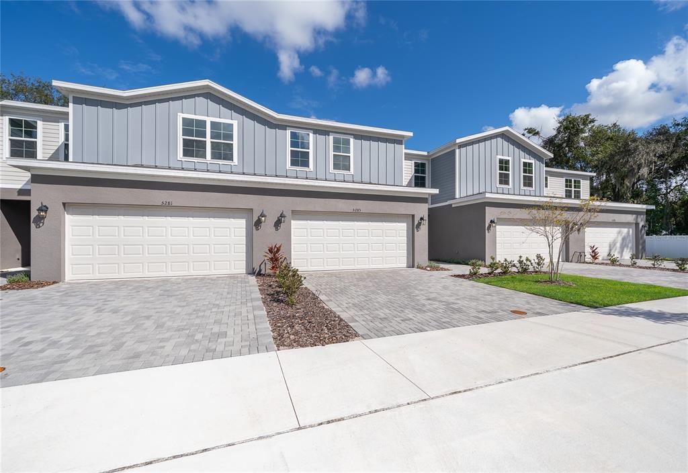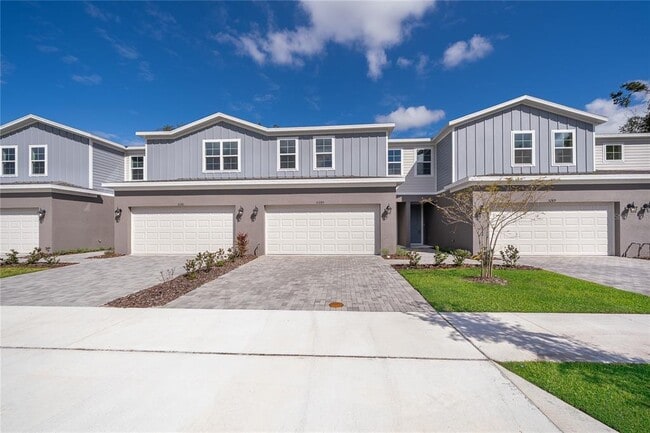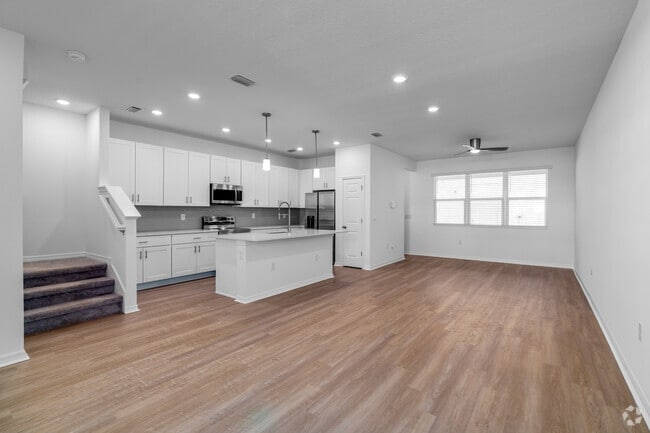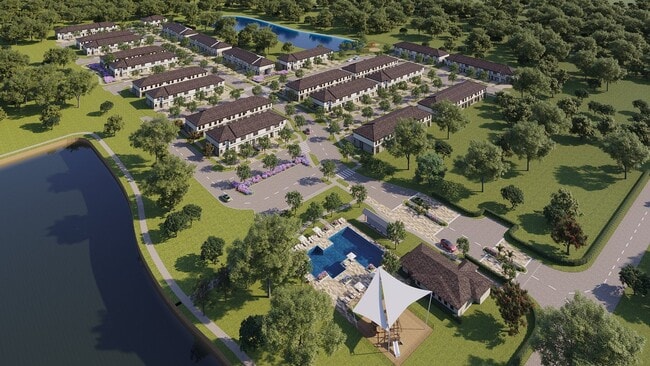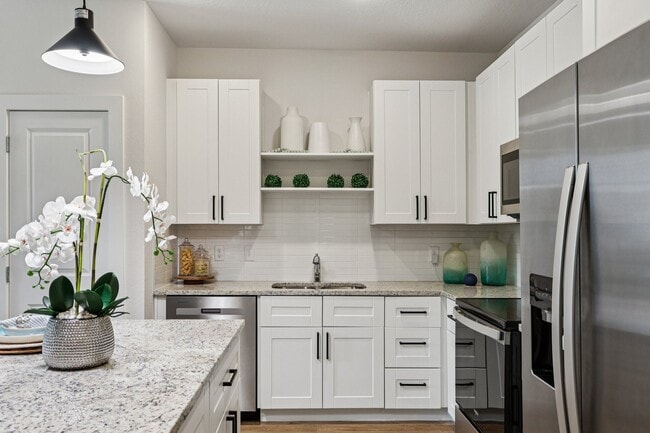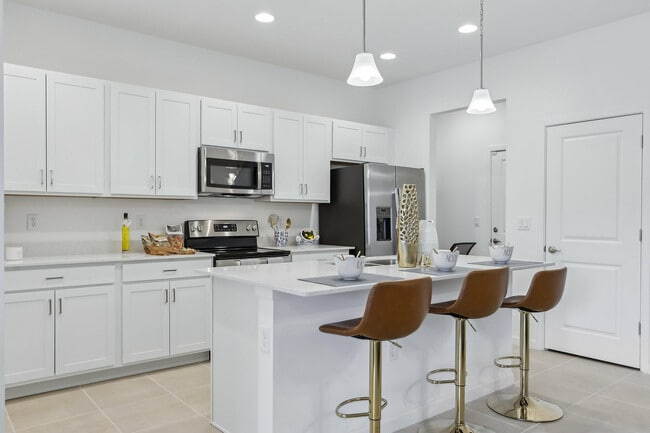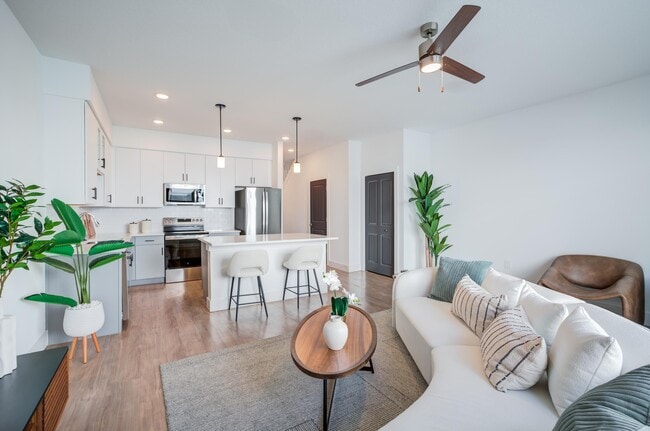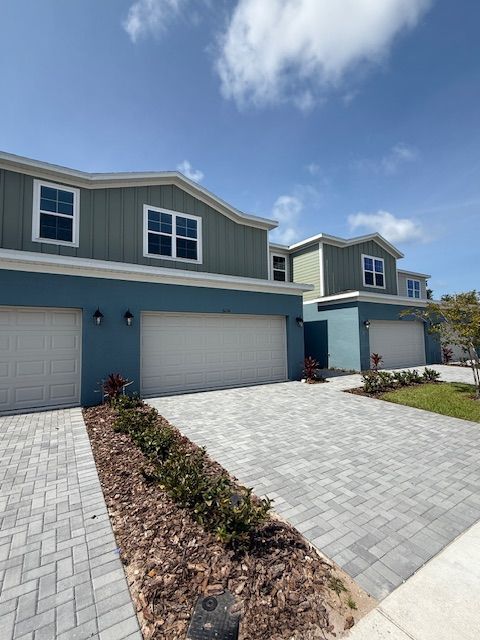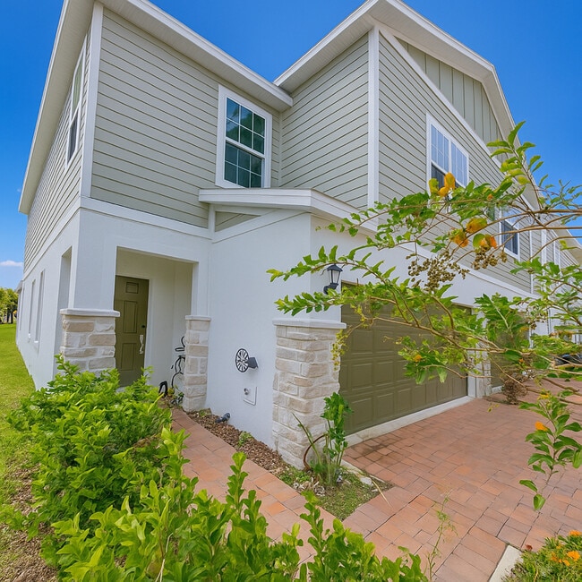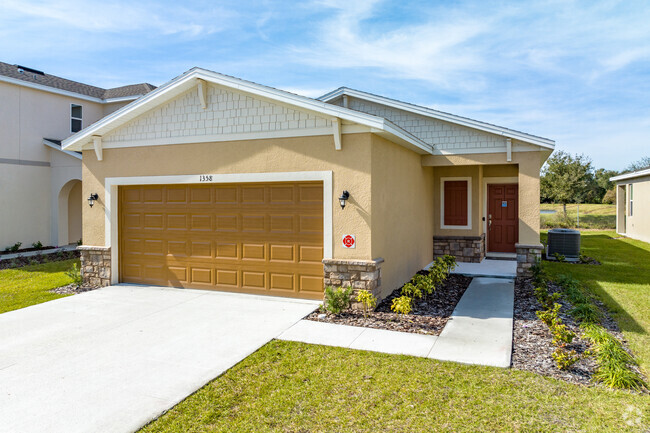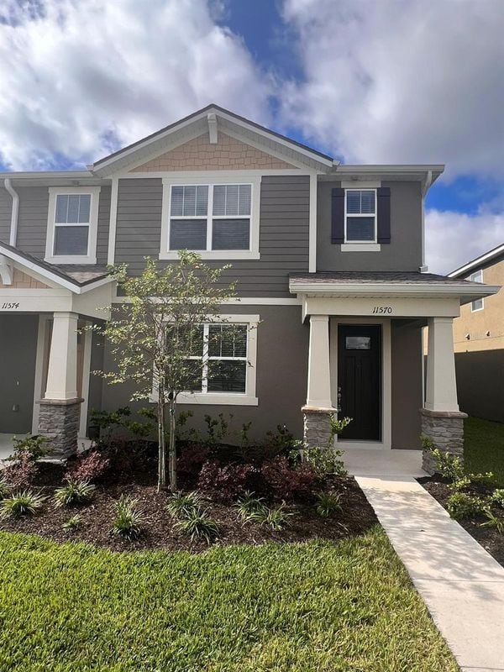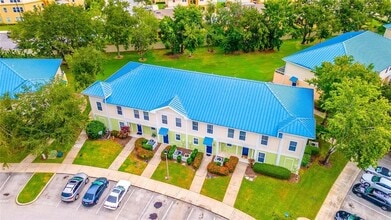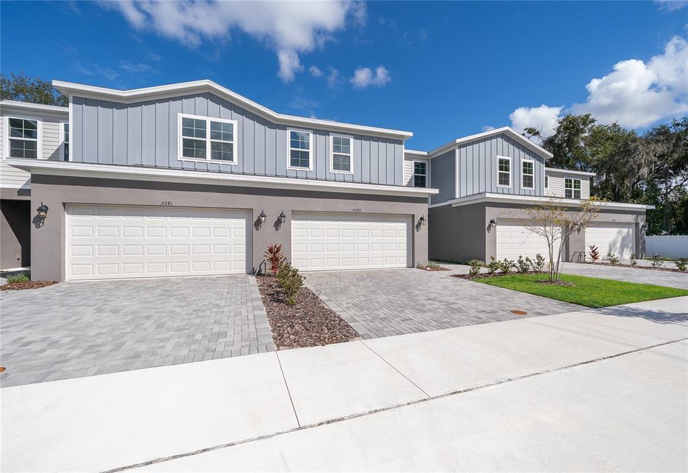5285 Luisa Ct
St. Cloud, FL 34771
-
Bedrooms
4
-
Bathrooms
2.5
-
Square Feet
1,860 sq ft
-
Available
Available Now
Highlights
- Built in 2025 | New Construction
- View of Trees or Woods
- Open Floorplan
- Loft
- Great Room
- Granite Countertops

About This Home
Enjoy the Lake Nona lifestyle without the Lake Nona prices! This beautifully designed 4-bedroom,2.5-bath interior townhome with a 2-car garage offers 1,860 sq. ft. of thoughtfully crafted living space in an unbeatable location. Located in Terra Haven,this home is just 5 miles from the vibrant Lake Nona area and close to Orlando International Airport,Florida’s Turnpike,and SR 417 (Central Florida GreeneWay),making daily commutes and travel a breeze. Inside,the open-concept layout features 17x17 tile flooring throughout the first floor and a spacious oversized kitchen island with 42" upper cabinets,perfect for entertaining or enjoying everyday meals. Upstairs,all four bedrooms offer peaceful retreats,while a cozy bonus loft provides flexible space for a home office,study area,or additional lounge—customizable to suit your needs. Step outside to your own backyard oasis. Plus,you’ll be just minutes from Lake Nona’s Medical City,a growing hub for healthcare,innovation,and education. MLS# O6353145
Unique Features
- NewConstruction
5285 Luisa Ct is a townhome located in Osceola County and the 34771 ZIP Code. This area is served by the The School District of Osceola County attendance zone.
Home Details
Home Type
Year Built
Bedrooms and Bathrooms
Flooring
Home Design
Interior Spaces
Kitchen
Laundry
Listing and Financial Details
Lot Details
Outdoor Features
Parking
Schools
Utilities
Views
Community Details
Overview
Pet Policy
Fees and Policies
The fees below are based on community-supplied data and may exclude additional fees and utilities.
- Dogs Allowed
-
Fees not specified
-
Restrictions:Leash Law.
- Cats Allowed
-
Fees not specified
-
Restrictions:Leash Law.
- Parking
-
Garage--
Contact
- Listed by Yanet Pelegri | La Rosa Realty LLC
- Phone Number
- Contact
-
Source
 Stellar MLS
Stellar MLS
- NewConstruction
Lake Toho is a neighborhood in Kissimmee, Florida with an abundance of lakes. Lake Tohopekaliga, East Lake Tohopekaliga, Alligator Lake, Cat Lake, and many more reside in this residential area. At East Lake, Lakefront Park is a great spot to get outdoors, complete with a large boat-slip marina, biking path, fishing pier, sand beach, and volleyball court. The best part about this park is you can arrive by boat or on land; both are welcome. Overlooking East Lake, residents enjoy playing a round of golf at Remington Golf Club.
Two airboat businesses exist in Lake Toho: Boggy Creek Airboat Adventures and Wild Willy’s Airboat Tours. You can view the breathtaking beauty of the wetlands while searching for turtles, birds, alligators and more in their natural habitat. You’ll be impressed with the amount of apartments and townhomes available for rent in Lake Toho, so find your perfect rental and become a resident of this lakeside neighborhood.
Learn more about living in Lake Toho| Colleges & Universities | Distance | ||
|---|---|---|---|
| Colleges & Universities | Distance | ||
| Drive: | 13 min | 7.2 mi | |
| Drive: | 17 min | 8.0 mi | |
| Drive: | 25 min | 14.6 mi | |
| Drive: | 36 min | 23.5 mi |
 The GreatSchools Rating helps parents compare schools within a state based on a variety of school quality indicators and provides a helpful picture of how effectively each school serves all of its students. Ratings are on a scale of 1 (below average) to 10 (above average) and can include test scores, college readiness, academic progress, advanced courses, equity, discipline and attendance data. We also advise parents to visit schools, consider other information on school performance and programs, and consider family needs as part of the school selection process.
The GreatSchools Rating helps parents compare schools within a state based on a variety of school quality indicators and provides a helpful picture of how effectively each school serves all of its students. Ratings are on a scale of 1 (below average) to 10 (above average) and can include test scores, college readiness, academic progress, advanced courses, equity, discipline and attendance data. We also advise parents to visit schools, consider other information on school performance and programs, and consider family needs as part of the school selection process.
View GreatSchools Rating Methodology
Data provided by GreatSchools.org © 2025. All rights reserved.
You May Also Like
Similar Rentals Nearby
What Are Walk Score®, Transit Score®, and Bike Score® Ratings?
Walk Score® measures the walkability of any address. Transit Score® measures access to public transit. Bike Score® measures the bikeability of any address.
What is a Sound Score Rating?
A Sound Score Rating aggregates noise caused by vehicle traffic, airplane traffic and local sources
