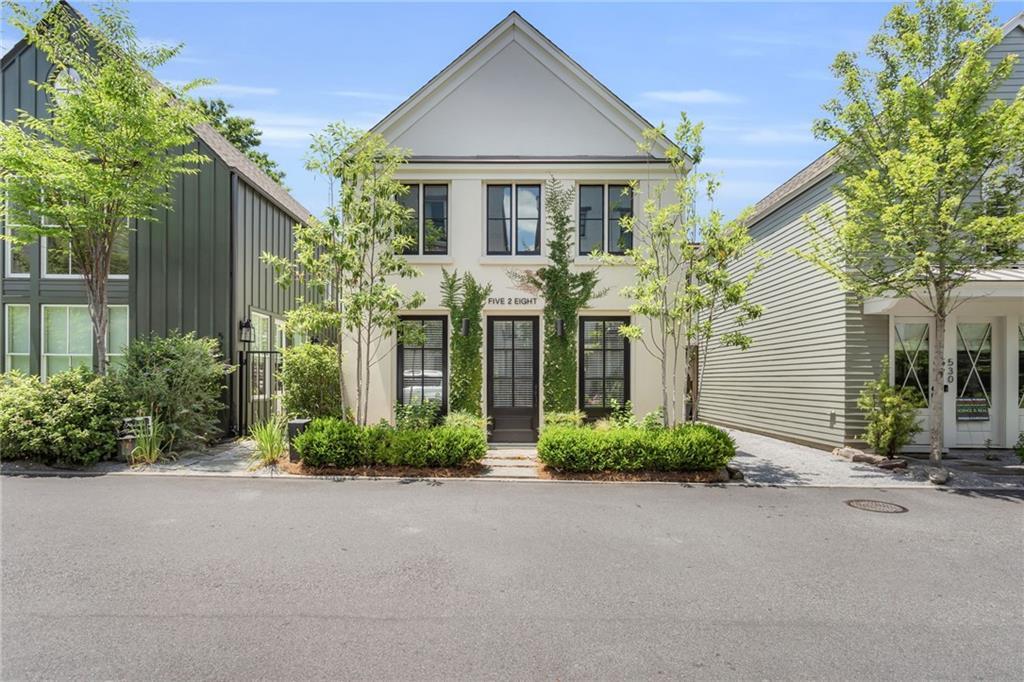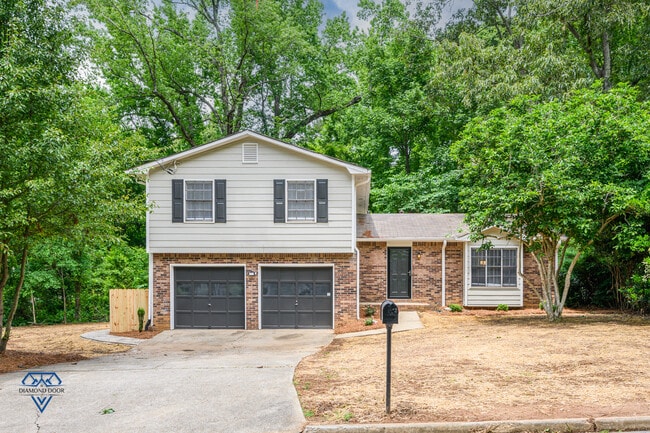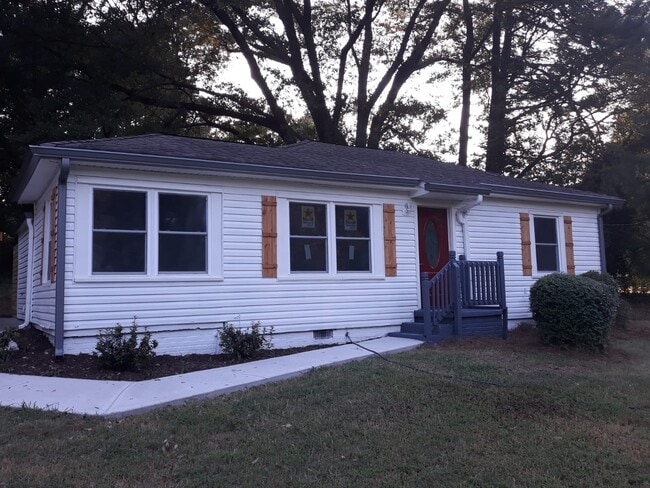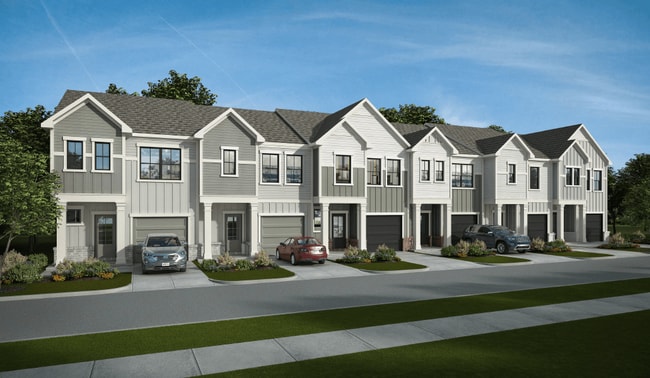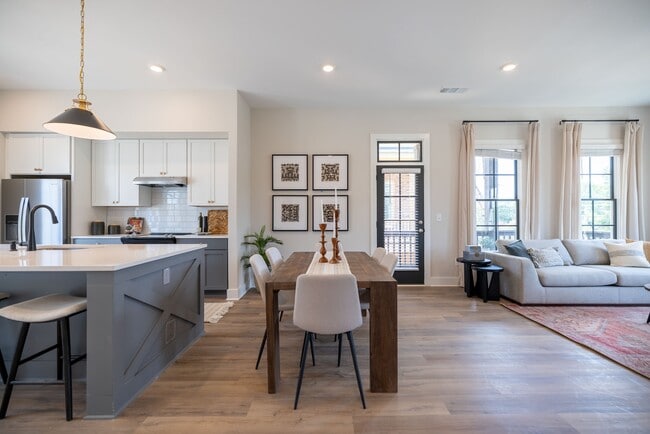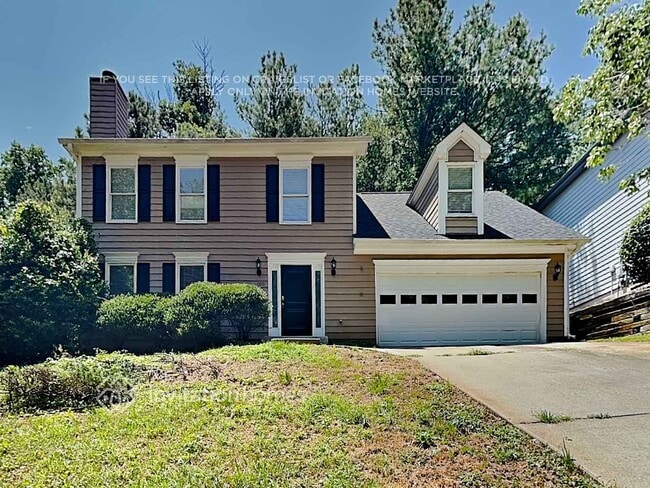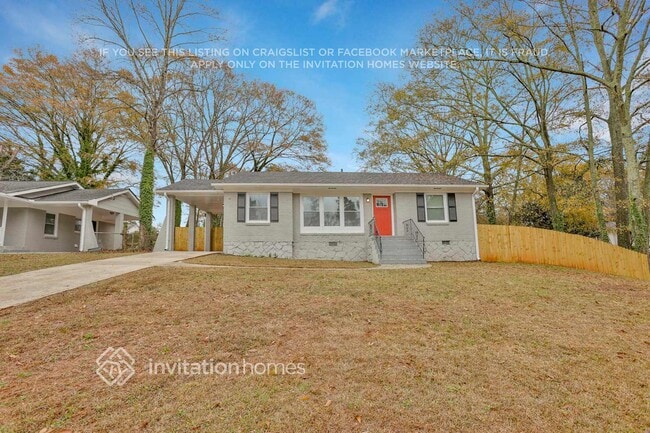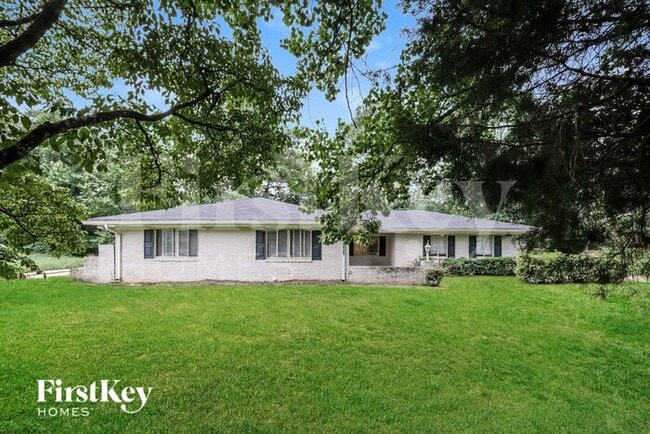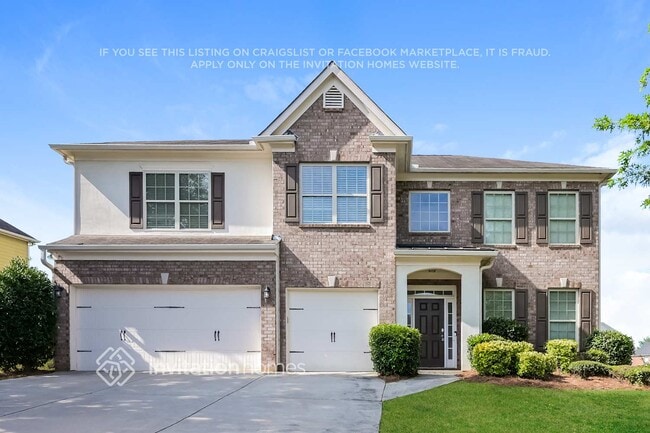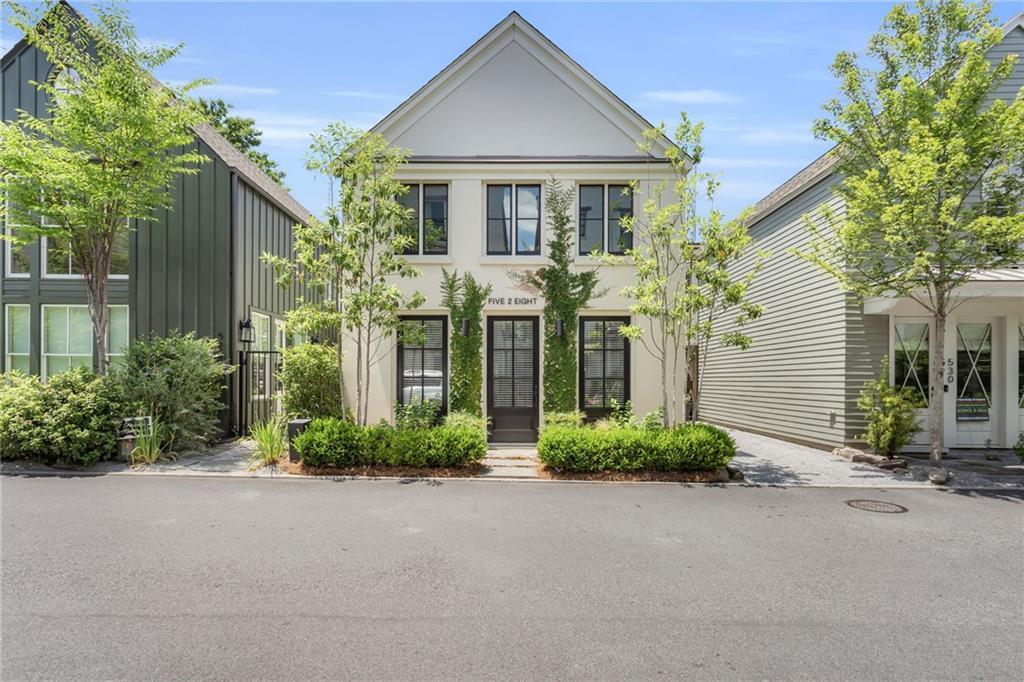528 Bismark Rd NE
Atlanta, GA 30324
-
Bedrooms
2
-
Bathrooms
2
-
Square Feet
1,380 sq ft
-
Available
Available Aug 18
Highlights
- Open-Concept Dining Room
- Home Theater
- In Ground Pool
- Two Primary Bedrooms
- Craftsman Architecture
- Clubhouse

About This Home
Stunning Hedgewood Homes Cottage w/ Elegant Design - Discover the charm and sophistication of this spacious 2 bed,2 bath cottage-style home,complete with a versatile flex room—ideal for a home office,gym,or additional living space. Built by award-winning Hedgewood Homes,this architecturally striking residence blends classic elegance with urban convenience in one of Atlanta’s most sought-after communities. Bathed in natural light,the airy two-story living room features soaring cathedral ceilings and seamlessly flows into the designer eat-in kitchen,highlighted by an oversized island,stainless steel appliances,and generous storage. The thoughtful open layout creates an inviting space for both everyday living and effortless entertaining. Retreat to the expansive primary suite featuring a large walk-in closet,a private office/den nook,and direct access to the flex room—offering endless lifestyle possibilities. Enjoy outdoor living year-round in your private covered courtyard,with an adjacent open-air area perfect for grilling or relaxing beside the community's resort-style spa pool. Located in the top-rated Morningside Elementary district,with unbeatable access to Emory,the CDC,Buckhead,I-85,GA 400,and all that in-town living has to offer.
528 Bismark Rd NE is a house located in Fulton County and the 30324 ZIP Code. This area is served by the Atlanta Public Schools attendance zone.
Home Details
Home Type
Year Built
Bedrooms and Bathrooms
Flooring
Home Design
Home Security
Interior Spaces
Kitchen
Laundry
Listing and Financial Details
Location
Lot Details
Outdoor Features
Parking
Pool
Schools
Utilities
Views
Community Details
Amenities
Overview
Pet Policy
Recreation
Fees and Policies
The fees below are based on community-supplied data and may exclude additional fees and utilities.
Contact
- Listed by Jacquee Mason | Engel & Volkers Atlanta
- Phone Number
- Contact
-
Source
 First Multiple Listing Service, Inc.
First Multiple Listing Service, Inc.
- Dishwasher
- Disposal
- Microwave
- Oven
- Range
- Refrigerator
Inside this multicultural neighborhood is a blend of established and new apartments. Lindridge-Martin Manor is extremely diverse, and easily accessible to Buckhead and Midtown Atlanta. Residents can hop aboard the MARTA train at Lindbergh Center Station. Cheshire Bridge Road is the place for shops and restaurants – Taqueria Del Sol and Landmark Diner are in walking distance of your apartment.
Residents have easy access to Interstate 85, plus the shops at Cheshire Square. Morningside Nature Preserve is close, a great destination for jogging near the river. The shops at Ansley Mall are 10 minutes away.
Learn more about living in Lindridge-Martin Manor| Colleges & Universities | Distance | ||
|---|---|---|---|
| Colleges & Universities | Distance | ||
| Drive: | 8 min | 3.1 mi | |
| Drive: | 8 min | 4.0 mi | |
| Drive: | 8 min | 4.0 mi | |
| Drive: | 10 min | 4.6 mi |
 The GreatSchools Rating helps parents compare schools within a state based on a variety of school quality indicators and provides a helpful picture of how effectively each school serves all of its students. Ratings are on a scale of 1 (below average) to 10 (above average) and can include test scores, college readiness, academic progress, advanced courses, equity, discipline and attendance data. We also advise parents to visit schools, consider other information on school performance and programs, and consider family needs as part of the school selection process.
The GreatSchools Rating helps parents compare schools within a state based on a variety of school quality indicators and provides a helpful picture of how effectively each school serves all of its students. Ratings are on a scale of 1 (below average) to 10 (above average) and can include test scores, college readiness, academic progress, advanced courses, equity, discipline and attendance data. We also advise parents to visit schools, consider other information on school performance and programs, and consider family needs as part of the school selection process.
View GreatSchools Rating Methodology
Data provided by GreatSchools.org © 2025. All rights reserved.
Transportation options available in Atlanta include Lindbergh Center, located 1.1 miles from 528 Bismark Rd NE. 528 Bismark Rd NE is near Hartsfield - Jackson Atlanta International, located 15.2 miles or 24 minutes away.
| Transit / Subway | Distance | ||
|---|---|---|---|
| Transit / Subway | Distance | ||
|
|
Drive: | 3 min | 1.1 mi |
|
|
Drive: | 6 min | 2.7 mi |
|
|
Drive: | 7 min | 2.7 mi |
|
|
Drive: | 6 min | 3.4 mi |
|
|
Drive: | 6 min | 3.7 mi |
| Commuter Rail | Distance | ||
|---|---|---|---|
| Commuter Rail | Distance | ||
|
|
Drive: | 5 min | 2.4 mi |
| Airports | Distance | ||
|---|---|---|---|
| Airports | Distance | ||
|
Hartsfield - Jackson Atlanta International
|
Drive: | 24 min | 15.2 mi |
Time and distance from 528 Bismark Rd NE.
| Shopping Centers | Distance | ||
|---|---|---|---|
| Shopping Centers | Distance | ||
| Walk: | 9 min | 0.5 mi | |
| Walk: | 16 min | 0.8 mi | |
| Walk: | 17 min | 0.9 mi |
| Parks and Recreation | Distance | ||
|---|---|---|---|
| Parks and Recreation | Distance | ||
|
Atlanta Botanical Garden
|
Drive: | 3 min | 1.5 mi |
|
Atlanta BeltLine Eastside Trail
|
Drive: | 5 min | 2.1 mi |
|
Piedmont Park
|
Drive: | 6 min | 2.5 mi |
|
Atlanta History Center
|
Drive: | 7 min | 3.2 mi |
|
Georgia Conservancy
|
Drive: | 8 min | 4.2 mi |
| Hospitals | Distance | ||
|---|---|---|---|
| Hospitals | Distance | ||
| Drive: | 8 min | 3.5 mi | |
| Drive: | 9 min | 3.9 mi | |
| Drive: | 8 min | 4.6 mi |
| Military Bases | Distance | ||
|---|---|---|---|
| Military Bases | Distance | ||
| Drive: | 18 min | 10.1 mi | |
| Drive: | 28 min | 16.4 mi |
You May Also Like
Similar Rentals Nearby
What Are Walk Score®, Transit Score®, and Bike Score® Ratings?
Walk Score® measures the walkability of any address. Transit Score® measures access to public transit. Bike Score® measures the bikeability of any address.
What is a Sound Score Rating?
A Sound Score Rating aggregates noise caused by vehicle traffic, airplane traffic and local sources
