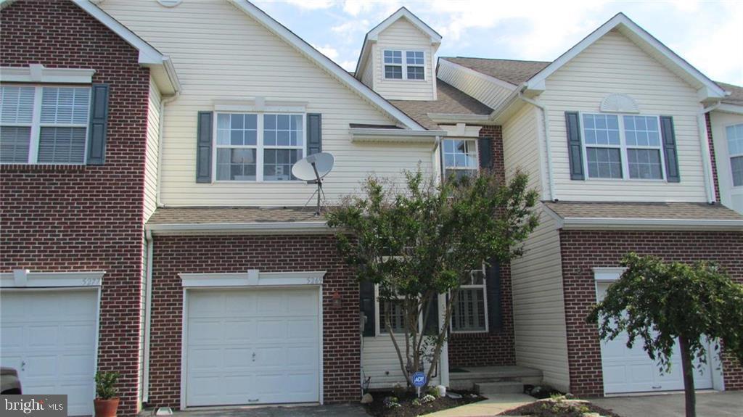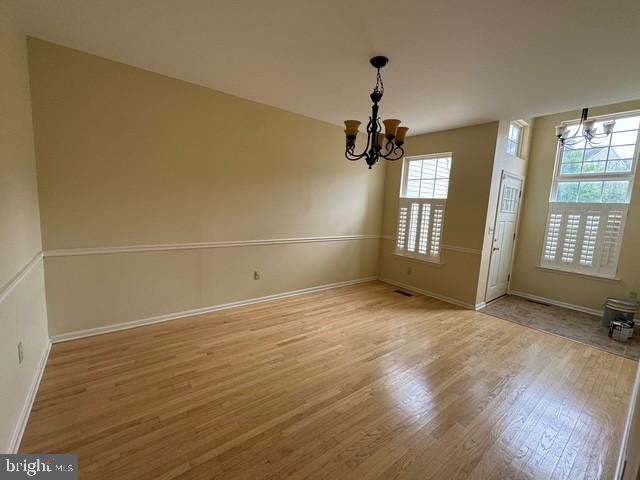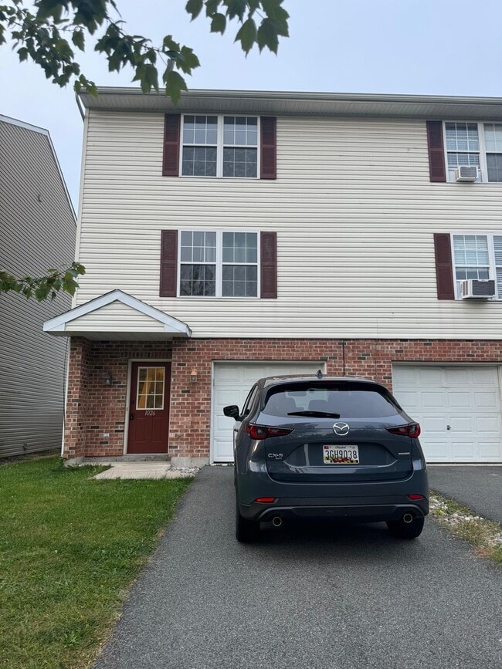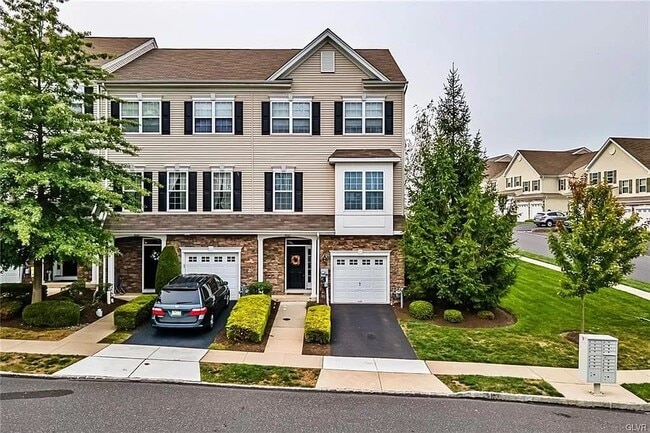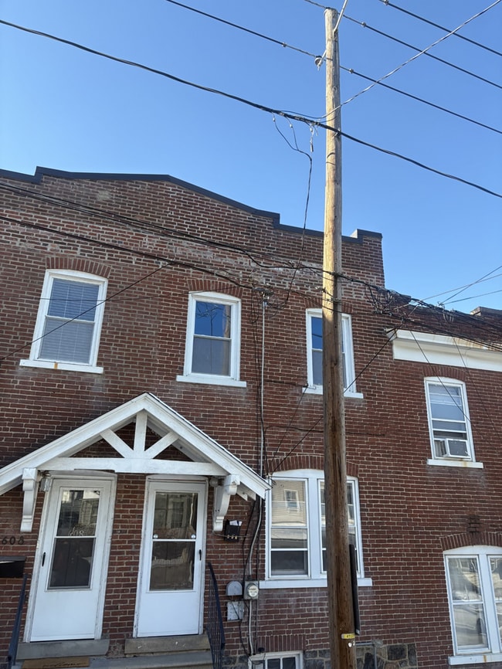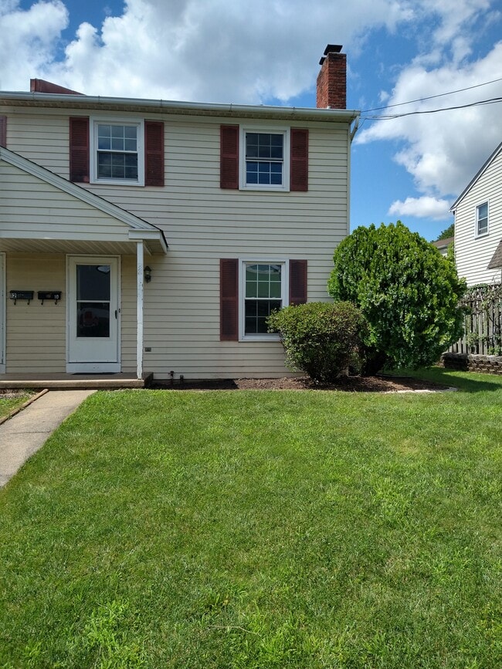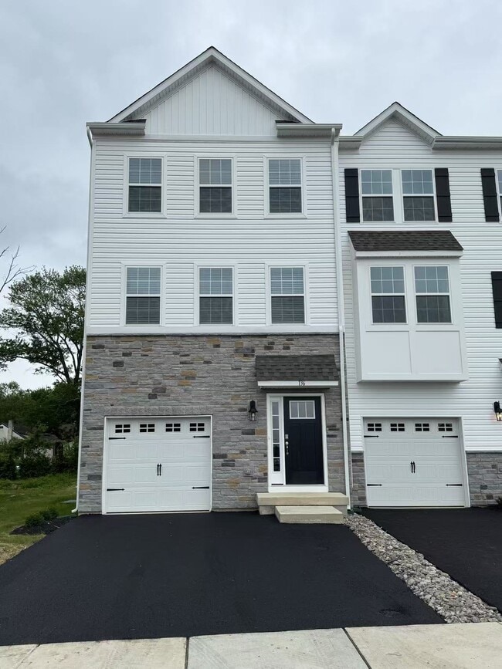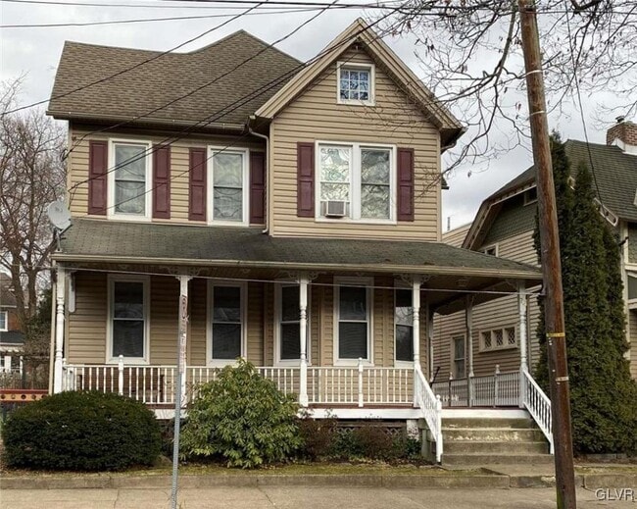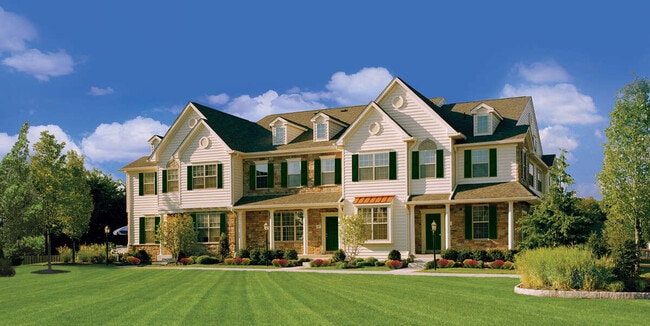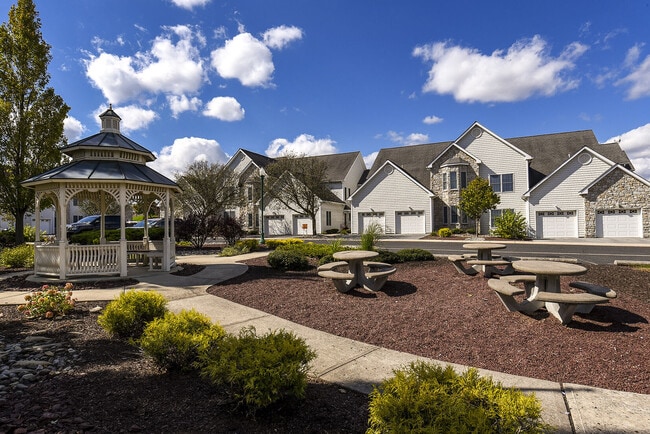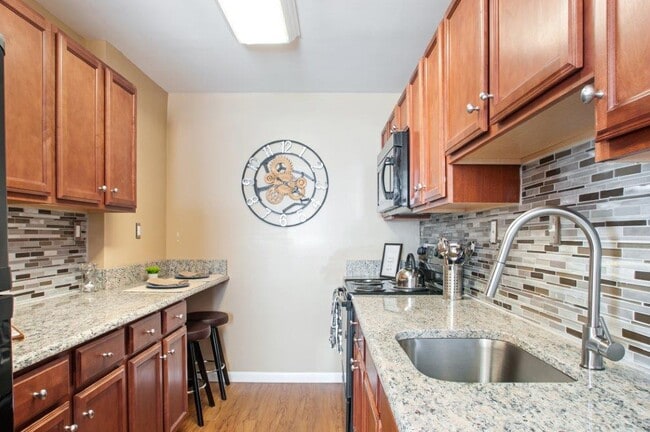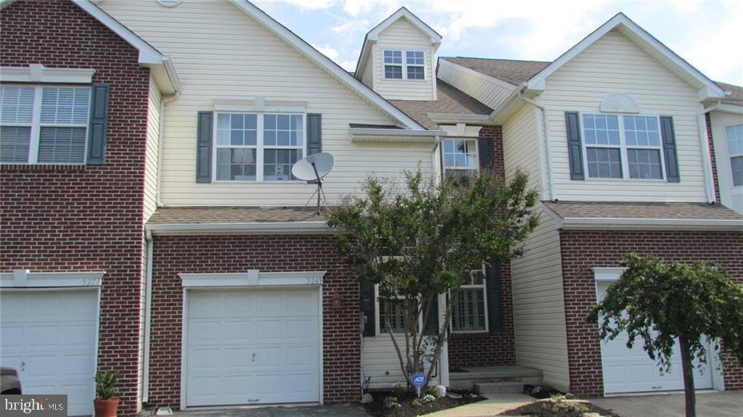5269 Dartmouth Dr
Macungie, PA 18062
-
Bedrooms
3
-
Bathrooms
2.5
-
Square Feet
2,550 sq ft
-
Available
Available Aug 15
Highlights
- Colonial Architecture
- Wood Flooring
- Loft
- Upgraded Countertops
- Family Room Off Kitchen
- 1 Car Attached Garage

About This Home
Stunning 3-Bedroom Townhome in Desirable Spring Ridge Neighborhood Welcome to this beautiful 3-bedroom townhome located in the sought-after Spring Ridge community. As you enter, you'll be greeted by a spacious Formal Living Room that seamlessly transitions into an upgraded kitchen. The informal dining area and expansive family room, all featuring elegant hardwood flooring, offer a warm and inviting atmosphere. A convenient half bath completes the first floor. Upstairs, you'll find a luxurious master bedroom with a cozy sitting area and a custom walk-in closet. Two additional well-sized bedrooms, the main bath, and a laundry room are also on this level. The impressive third-floor loft provides versatile space ideal for an office, additional living area, or whatever your needs may be. Plus, an unfinished walk-out basement has loads of possibilities. Don't miss the opportunity to make this exceptional townhome your new home! (Listing Agent is related to owner)
5269 Dartmouth Dr is a townhome located in Lehigh County and the 18062 ZIP Code. This area is served by the East Penn attendance zone.
Home Details
Home Type
Year Built
Basement
Bedrooms and Bathrooms
Flooring
Home Design
Interior Spaces
Kitchen
Laundry
Listing and Financial Details
Lot Details
Outdoor Features
Parking
Utilities
Community Details
Overview
Pet Policy
Contact
- Listed by Cheryl A Teichman | RE/MAX 440 - Quakertown
- Phone Number
- Contact
-
Source
 Bright MLS, Inc.
Bright MLS, Inc.
- Dishwasher
- Basement
| Colleges & Universities | Distance | ||
|---|---|---|---|
| Colleges & Universities | Distance | ||
| Drive: | 10 min | 5.0 mi | |
| Drive: | 12 min | 5.7 mi | |
| Drive: | 20 min | 11.0 mi | |
| Drive: | 22 min | 12.6 mi |
 The GreatSchools Rating helps parents compare schools within a state based on a variety of school quality indicators and provides a helpful picture of how effectively each school serves all of its students. Ratings are on a scale of 1 (below average) to 10 (above average) and can include test scores, college readiness, academic progress, advanced courses, equity, discipline and attendance data. We also advise parents to visit schools, consider other information on school performance and programs, and consider family needs as part of the school selection process.
The GreatSchools Rating helps parents compare schools within a state based on a variety of school quality indicators and provides a helpful picture of how effectively each school serves all of its students. Ratings are on a scale of 1 (below average) to 10 (above average) and can include test scores, college readiness, academic progress, advanced courses, equity, discipline and attendance data. We also advise parents to visit schools, consider other information on school performance and programs, and consider family needs as part of the school selection process.
View GreatSchools Rating Methodology
Data provided by GreatSchools.org © 2025. All rights reserved.
You May Also Like
Similar Rentals Nearby
-
-
-
-
-
-
-
$2,4003 Beds, 1 Bath, 1,705 sq ftTownhome for Rent
-
-
-
What Are Walk Score®, Transit Score®, and Bike Score® Ratings?
Walk Score® measures the walkability of any address. Transit Score® measures access to public transit. Bike Score® measures the bikeability of any address.
What is a Sound Score Rating?
A Sound Score Rating aggregates noise caused by vehicle traffic, airplane traffic and local sources
