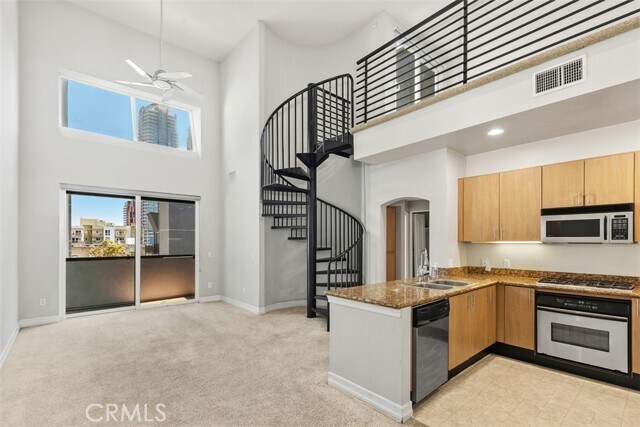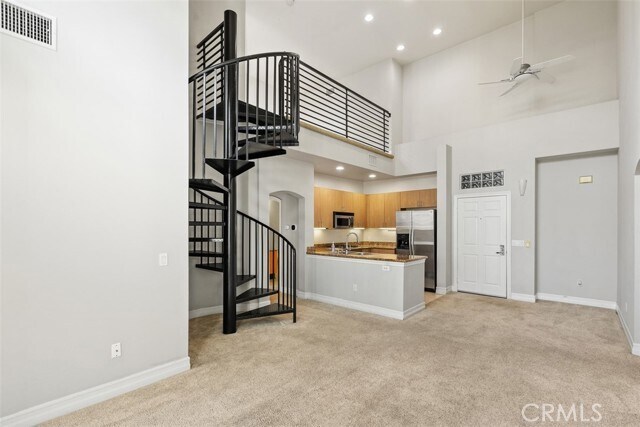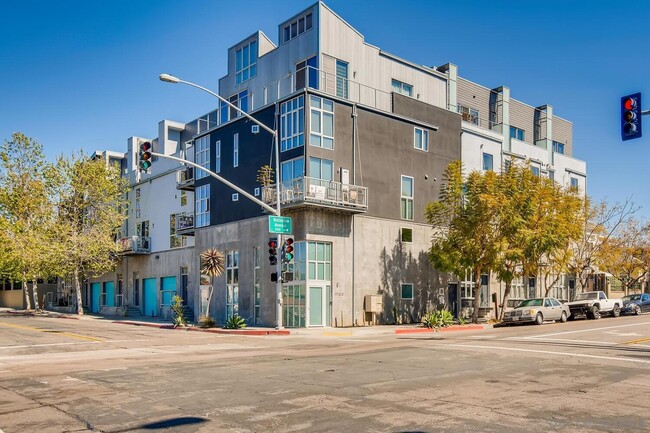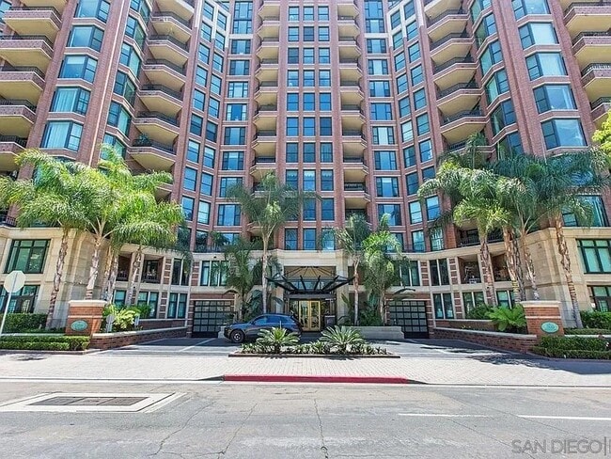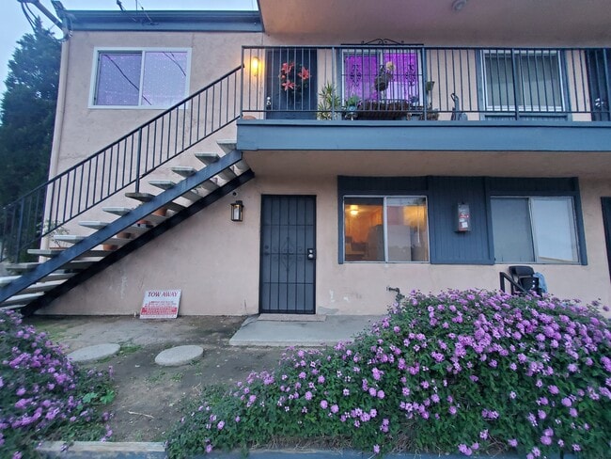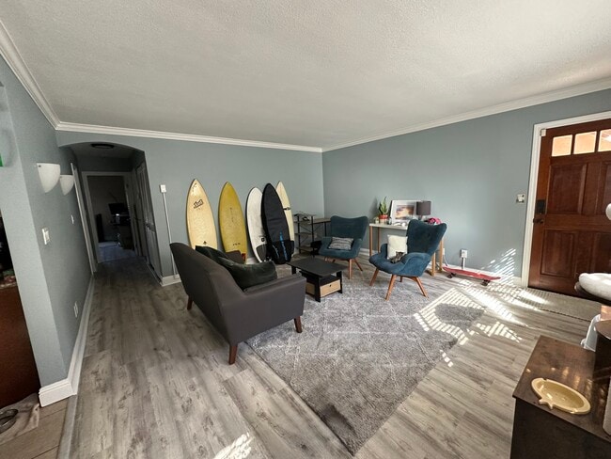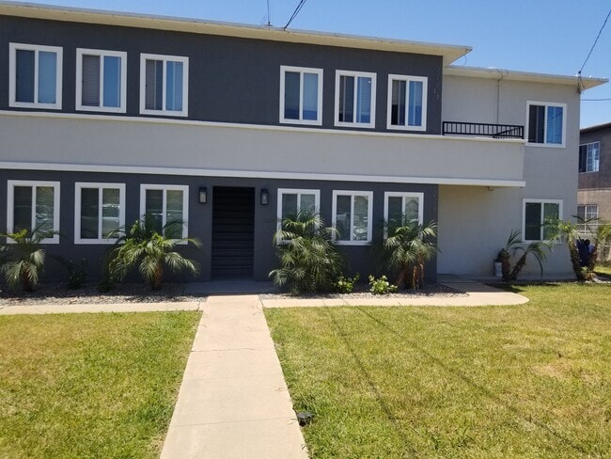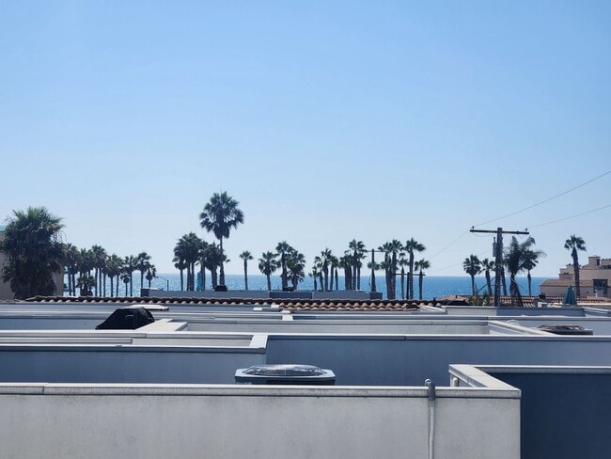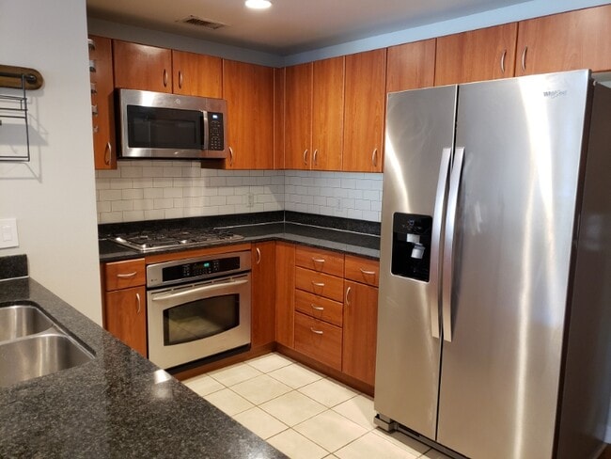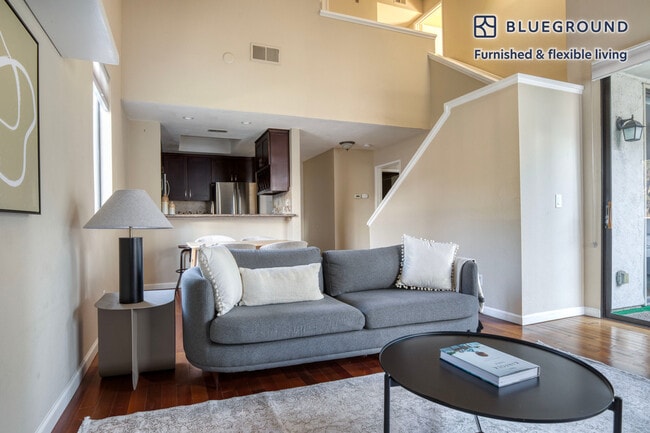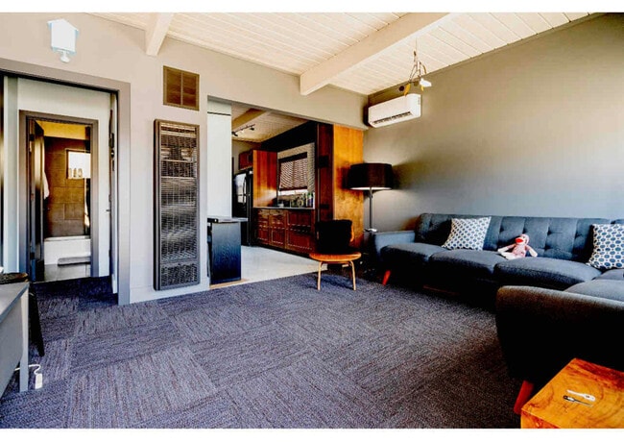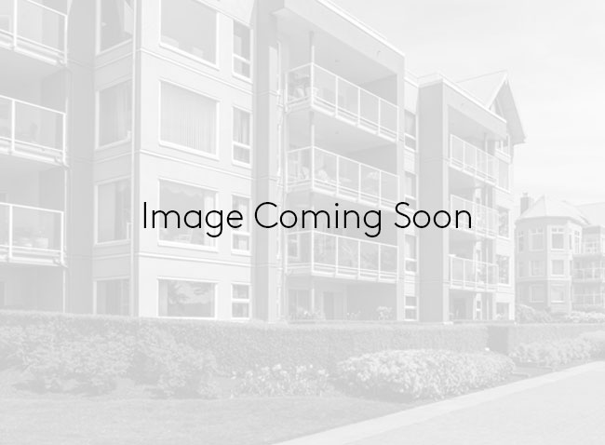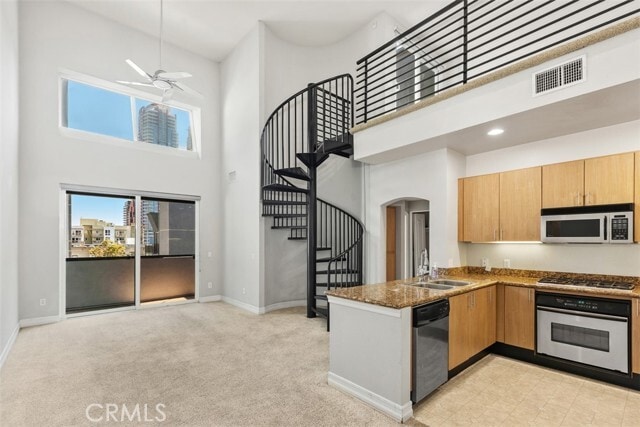525 N 11th Ave Unit 1507
San Diego, CA 92101
-
Bedrooms
2
-
Bathrooms
2
-
Square Feet
1,144 sq ft
-
Available
Available Now
Highlights
- Spa
- Rooftop Deck
- Primary Bedroom Suite
- City Lights View
- Open Floorplan
- Fireplace in Primary Bedroom

About This Home
This roof-top PENTHOUSE situated in the heart of East Village. The open floor plan features soaring 18-foot ceilings, a spiral staircase that leading to the oversized balcony with stunning views. 2 split bedrooms with 2 bathrooms, the upstairs LOFT can be used as a 3rd bedroom or home office. The master suite includes a cozy fireplace and a walk-in closet. Enjoy both a balcony off the living room and a private rooftop terrace of approx. 300 sqft perfect for entertaining. HOA provides secure gated entry, bike storage, a relaxing hot tub and lush courtyard with sitting areas plus gas and water included. Tenant only pays electricity and internet service. This unit comes with 2 assigned underground parking space (137 &138). Located just a short stroll away from Petco Park and all the restaurants, bars, & entertainment & the Gaslamp Quarter have to offer! MLS# CV25254538
525 N 11th Ave is a condo located in San Diego County and the 92101 ZIP Code.
Home Details
Home Type
Year Built
Bedrooms and Bathrooms
Flooring
Home Design
Home Security
Interior Spaces
Kitchen
Laundry
Listing and Financial Details
Location
Lot Details
Outdoor Features
Parking
Pool
Utilities
Views
Community Details
Overview
Pet Policy
Recreation
Security
Fees and Policies
The fees below are based on community-supplied data and may exclude additional fees and utilities.
-
One-Time Basics
-
Due at Move-In
-
Security Deposit - RefundableCharged per unit.$3,880
-
-
Due at Move-In
-
Other
Property Fee Disclaimer: Based on community-supplied data and independent market research. Subject to change without notice. May exclude fees for mandatory or optional services and usage-based utilities.
Details
Utilities Included
-
Gas
-
Water
-
Trash Removal
-
Sewer
Lease Options
-
12 Months
Contact
- Listed by Jenny Xu | RE/MAX MASTERS REALTY
- Phone Number
- Contact
-
Source
 California Regional Multiple Listing Service
California Regional Multiple Listing Service
- Washer/Dryer
- Air Conditioning
- Heating
- Fireplace
- Dishwasher
- Disposal
- Granite Countertops
- Microwave
- Oven
- Range
- Refrigerator
- Carpet
- Tile Floors
- Double Pane Windows
- Window Coverings
- Balcony
- Patio
- Spa
The largest neighborhood in Downtown San Diego, East Village encompasses 130 blocks with a slew of restaurants, boutiques, bars, museums, hotels, music venues, and art galleries. As a resident of this area, you will be in the center of everything. Located east of the bustling Gaslamp Quarter and southeast of historic Cortez Hill, this neighborhood is famous for containing Petco Park, the home field of the San Diego Padres. East Village also borders the sprawling Balboa Park to the north.
An active and diverse community contributes to East Village’s thriving atmosphere. Find your perfect rental in one of the many apartment buildings, lofts, and luxury condominiums located throughout the neighborhood. This energetic community draws you in with a lively and dynamic character along with the convenience of living in the center of the city.
Learn more about living in East Village| Colleges & Universities | Distance | ||
|---|---|---|---|
| Colleges & Universities | Distance | ||
| Walk: | 12 min | 0.6 mi | |
| Walk: | 13 min | 0.7 mi | |
| Drive: | 3 min | 1.3 mi | |
| Drive: | 8 min | 3.8 mi |
Transportation options available in San Diego include Park And Market, located 0.1 mile from 525 N 11th Ave Unit 1507. 525 N 11th Ave Unit 1507 is near San Diego International, located 4.2 miles or 9 minutes away.
| Transit / Subway | Distance | ||
|---|---|---|---|
| Transit / Subway | Distance | ||
|
|
Walk: | 1 min | 0.1 mi |
|
|
Walk: | 7 min | 0.4 mi |
|
|
Walk: | 8 min | 0.5 mi |
|
|
Walk: | 12 min | 0.7 mi |
|
|
Walk: | 14 min | 0.7 mi |
| Commuter Rail | Distance | ||
|---|---|---|---|
| Commuter Rail | Distance | ||
|
|
Drive: | 4 min | 1.6 mi |
|
|
Drive: | 8 min | 4.8 mi |
|
|
Drive: | 22 min | 16.4 mi |
|
|
Drive: | 30 min | 23.5 mi |
|
|
Drive: | 34 min | 27.2 mi |
| Airports | Distance | ||
|---|---|---|---|
| Airports | Distance | ||
|
San Diego International
|
Drive: | 9 min | 4.2 mi |
Time and distance from 525 N 11th Ave Unit 1507.
| Shopping Centers | Distance | ||
|---|---|---|---|
| Shopping Centers | Distance | ||
| Walk: | 6 min | 0.3 mi | |
| Walk: | 16 min | 0.9 mi | |
| Drive: | 3 min | 1.3 mi |
| Parks and Recreation | Distance | ||
|---|---|---|---|
| Parks and Recreation | Distance | ||
|
The New Children's Museum
|
Walk: | 13 min | 0.7 mi |
|
Friendship Garden
|
Drive: | 4 min | 1.6 mi |
|
Balboa Park
|
Drive: | 4 min | 1.8 mi |
|
Maritime Museum of San Diego
|
Drive: | 5 min | 2.0 mi |
|
Fleet Science Center
|
Drive: | 7 min | 2.0 mi |
| Hospitals | Distance | ||
|---|---|---|---|
| Hospitals | Distance | ||
| Drive: | 4 min | 1.8 mi | |
| Drive: | 6 min | 3.2 mi | |
| Drive: | 7 min | 3.6 mi |
| Military Bases | Distance | ||
|---|---|---|---|
| Military Bases | Distance | ||
| Drive: | 15 min | 6.0 mi |
You May Also Like
Similar Rentals Nearby
What Are Walk Score®, Transit Score®, and Bike Score® Ratings?
Walk Score® measures the walkability of any address. Transit Score® measures access to public transit. Bike Score® measures the bikeability of any address.
What is a Sound Score Rating?
A Sound Score Rating aggregates noise caused by vehicle traffic, airplane traffic and local sources
