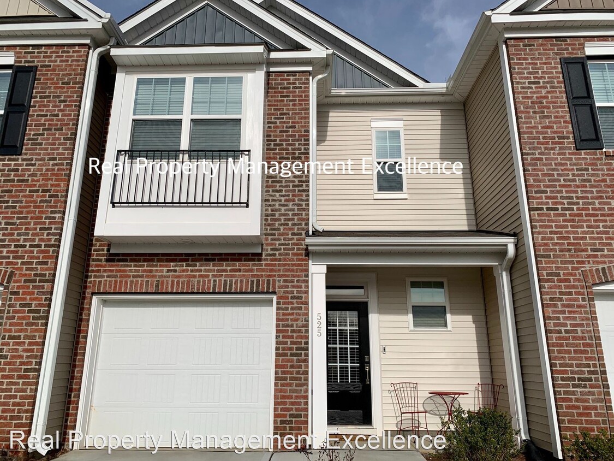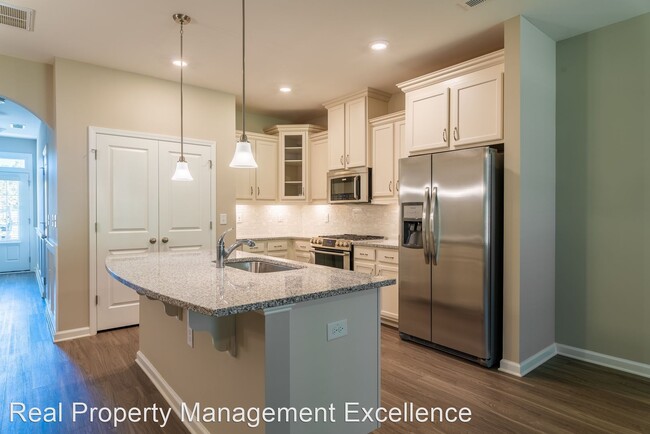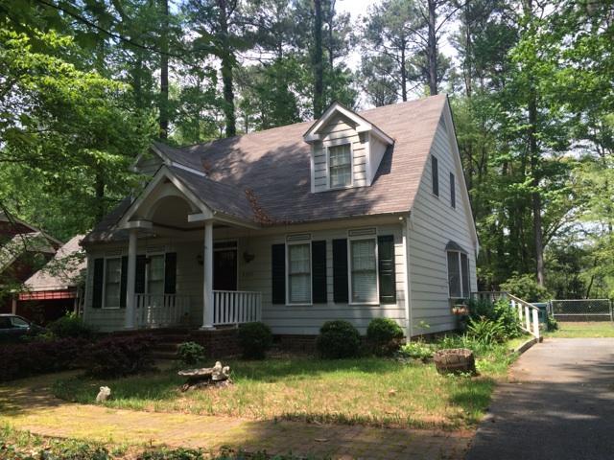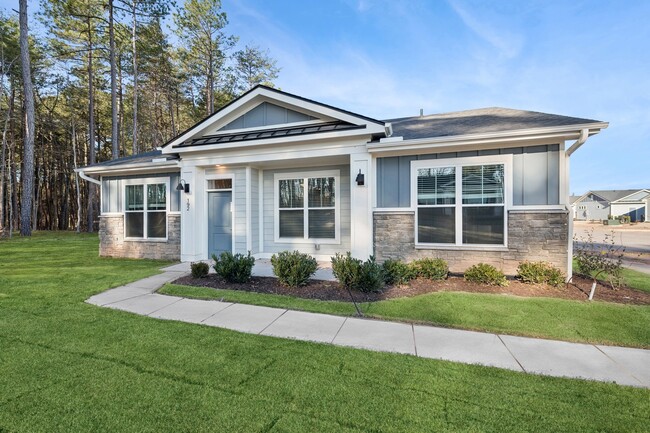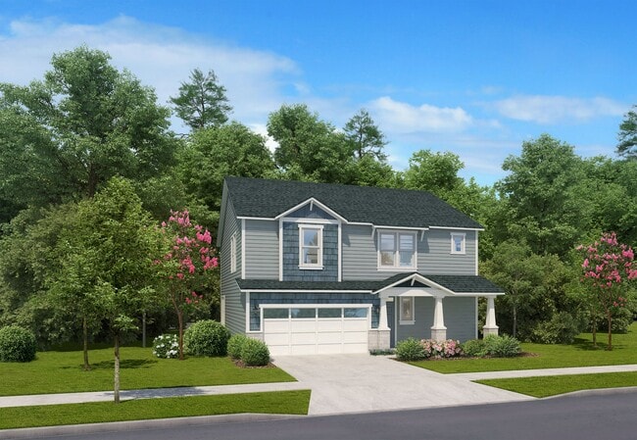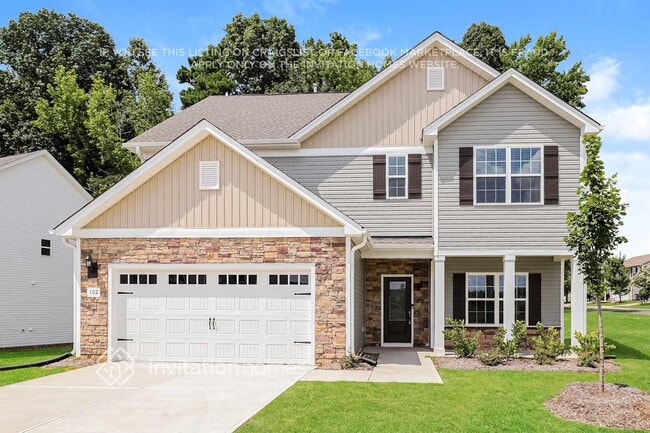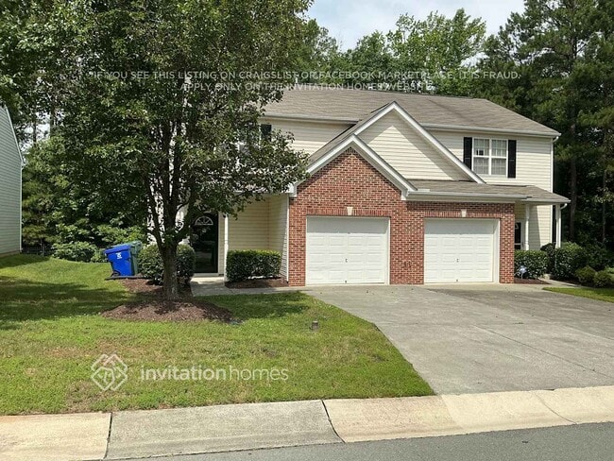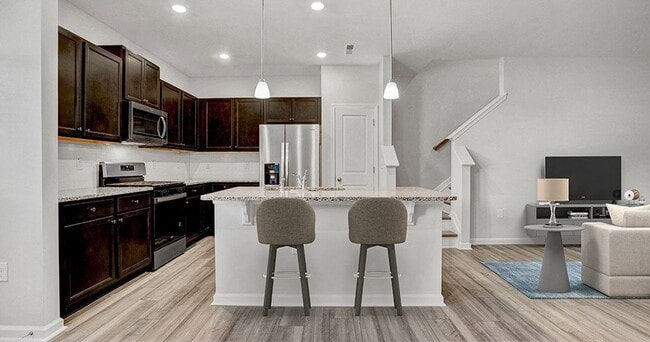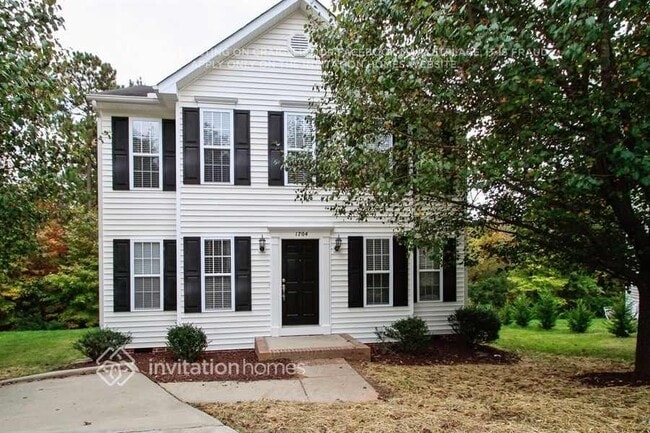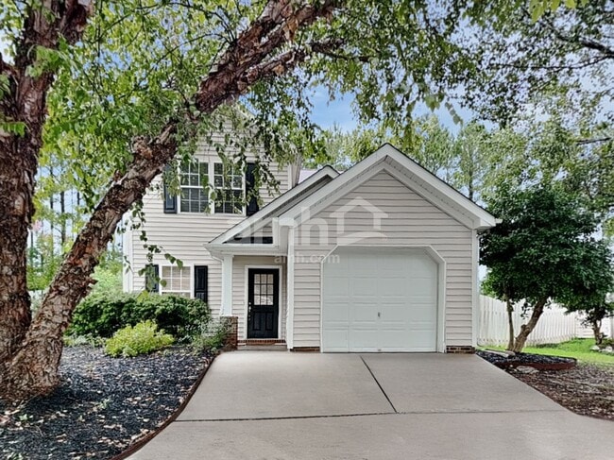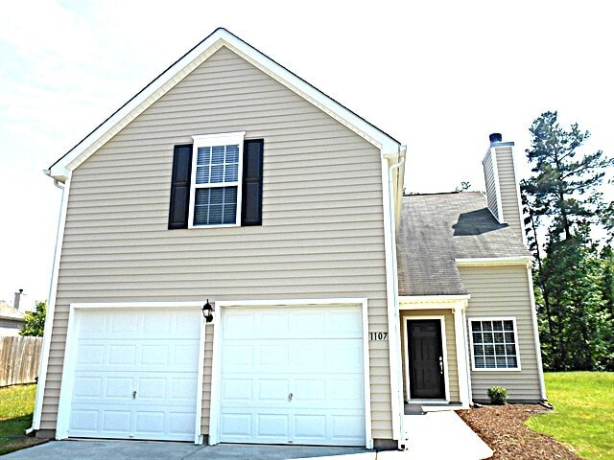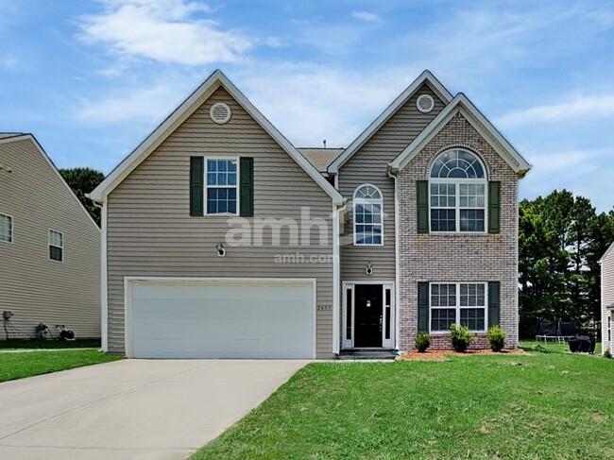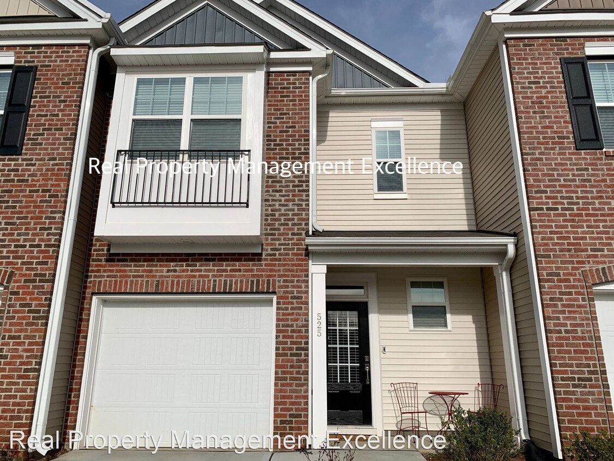525 Historic Dr
Hillsborough, NC 27278

Check Back Soon for Upcoming Availability
| Beds | Baths | Average SF |
|---|---|---|
| 3 Bedrooms 3 Bedrooms 3 Br | 2.5 Baths 2.5 Baths 2.5 Ba | 1,724 SF |
Fees and Policies
The fees below are based on community-supplied data and may exclude additional fees and utilities.
- Dogs Allowed
-
Fees not specified
-
Weight limit--
-
Pet Limit--
About This Property
(984) 400-7202 - Hillsborough Home, Quick Access HW, Near Chapel Hill, UNC, Duke, Available August 1st, Apply Now! - Amazing Harmony at Waterstone Townhome 3 bed & 2.5 bath, 2 story. all bedrooms 2nd fl. LOVE the open floor plan, and the many upgrades: Elegant white wood cabinets, granite countertops, breakfast bar, all stainless steel appliances, stylish backsplash, in modern white & grey tones. Including high quality blinds throughout, Easy to clean and durable (LVP) on main floor& recently installed upgraded lush carpeting on the upper level. Owner bedroom suite, w/oversized closet & private bathroom w/tile floors, dual vanity, oversize designer shower. Smart Home: Ruckus wireless, ethernet switch, fiber ready available as option for all your technological needs. Screened porch, 1 car garage & driveway, HOA included benefits are lawn care, community pool, community playground. Fantastic location near medical centers, Duke and UNC, easy commute to Chapel Hill and Durham, quick access to HW 40,85,86 & downtown, nearby outlets stores. THIS HOME DOES NOT PARTICIPATE IN THE SECTION 8 PROGRAM. Currently occupied home, professionally managed and maintained by Real Property Management Excellence. - 3 Bedrooms (2nd floor) - 2.5 Bath - 1724 sqft - Fully Equipped Kitchen w/Upgraded Appliances - Kitchen w/All Stainless Steel Appliances - Kitchen w/Stove (Gas) - Stove w/Edge-to-Edge Cooktop & Griddle Option - Kitchen w/Side by Side SS Refrigerator - Refrigerator w/Water and Ice Dispenser - Kitchen w/Granite Counter Tops - Kitchen w/Breakfast Island - Kitchen w/Upgraded Lighting ( - Kitchen w/Modern Wood Cabinets (White) - Kitchen w/Large Pantry - Designated Dinning Area - Dinning w/Modern Lighting - Living Room w/Upgraded Fan (remote) - Owner Bedroom Suite (2nd floor) - Owner Bedroom w/Upgraded Fan (remote) - Owner Bedroom w/Oversize Closet - Oversize Closet w/Full Size Mirror - Bathroom Suite w/Designer Shower - Bathroom Suite w/Dual Vanity - Bathroom Suite w/Granite Counter - Bathroom Suite w/Wood Cabinets (White) - Bathroom Suite w/Tile Floor - Bathroom Suite w/Upgraded Dual Mirrors - Bathroom Suite w/Linen Closet - Full Bathroom (2nd fl) - Full Bathroom w/Linen Closet - Full Bathroom w/Granite Counter - Full Bathroom w/Wood Cabinets (wood) - Bedroom 2 (2nd fl) - Bedroom 2 w/Double Door Closet - Bedroom 3 (2nd fl) - Bedroom 3 w/Double Door Closet - Flooring: Hard Surface (LVP), Carpet, Tile, Vinyl - Recently Painted w/Neutral Modern Tones - Recently Installed Upgraded Carpet - Foyer w/Wainscoting Panelling (Half Wall) - Foyer w/Large Closet - Foyer w/Indoor Storage - Half Bath (1st fl) - Half Bath w/Upgraded Mirror - Wooden Stairway - Blinds - High Ceilings - Arched Doorway - Separate Laundry Room (2nd floor) - Laundry Room w/Hook-ups - Laundry Room w/Washer & Dryer (provided) - Utility Room (2nd fl) - HVAC System: Central (Electric) - Heating :Heat Pump (Electric/Gas) - Built 2019 - High Efficiency Home - Pre-Wired Internet w/Ruckus (Option) - Smart Home (Option) - Drop Down Attic Access - Covered Front Porch - Screened Back Porch - 1 Car Garage - 1 Car Drive - HOA Provided Amenities - Community Pool - Community Playground - Community Trails & Walkways - Visitor Parking Available - Lawn Maintenance Provided Application: $60 (18+) non refundable Rental term: 1 year+ No SEC 8/vouchers No Smoking Small dogs allowed (max 2). This home is currently occupied and showings virtual & in-person are available with appointment and prior notice. Showings are limited to Real Property Management Excellence pre-qualified tenants & applicants. Applications are not refundable. Contact us 919-827-1107 No Cats Allowed (RLNE4847398) Other Amenities: Other (community playground, outdoor gathering space, 1 car drive, communit trails), Pool, Garage, Patio. Pet policies: Small Dogs Allowed, No Cats Allowed.
525 Historic Dr is a house located in Orange County and the 27278 ZIP Code.
Unique Features
- No Cats Allowed, Amenities - community playground, outdoor gathering space, 1 car drive, communit tr
Residents of Outer Chapel Hill live in a forested residential area with tree-lined streets, spacious properties and Southern-style homes. Local churches sit on almost every corner and provide landmarks and inspiration for road names. A lot of residents have small farms on their property with horses, goats and cows roaming the fields. Some of the larger farms work to turn a profit, but locals enjoy the luxury of being gentlemen farmers who can enjoy the land and the animals as a hobby.
The University of North Carolina at Chapel Hill and the sizable Carolina North Forest sit to the southeast, and I-40 runs parallel with the northern border of the neighborhood. This provides the Outer Chapel Hill area with a unique mixture of agrarian lifestyle and cultural richness.
Learn more about living in Greater Chapel HillBelow are rent ranges for similar nearby apartments
- No Cats Allowed, Amenities - community playground, outdoor gathering space, 1 car drive, communit tr
| Colleges & Universities | Distance | ||
|---|---|---|---|
| Colleges & Universities | Distance | ||
| Drive: | 22 min | 11.2 mi | |
| Drive: | 18 min | 12.2 mi | |
| Drive: | 23 min | 15.4 mi | |
| Drive: | 24 min | 16.1 mi |
You May Also Like
Similar Rentals Nearby
What Are Walk Score®, Transit Score®, and Bike Score® Ratings?
Walk Score® measures the walkability of any address. Transit Score® measures access to public transit. Bike Score® measures the bikeability of any address.
What is a Sound Score Rating?
A Sound Score Rating aggregates noise caused by vehicle traffic, airplane traffic and local sources
