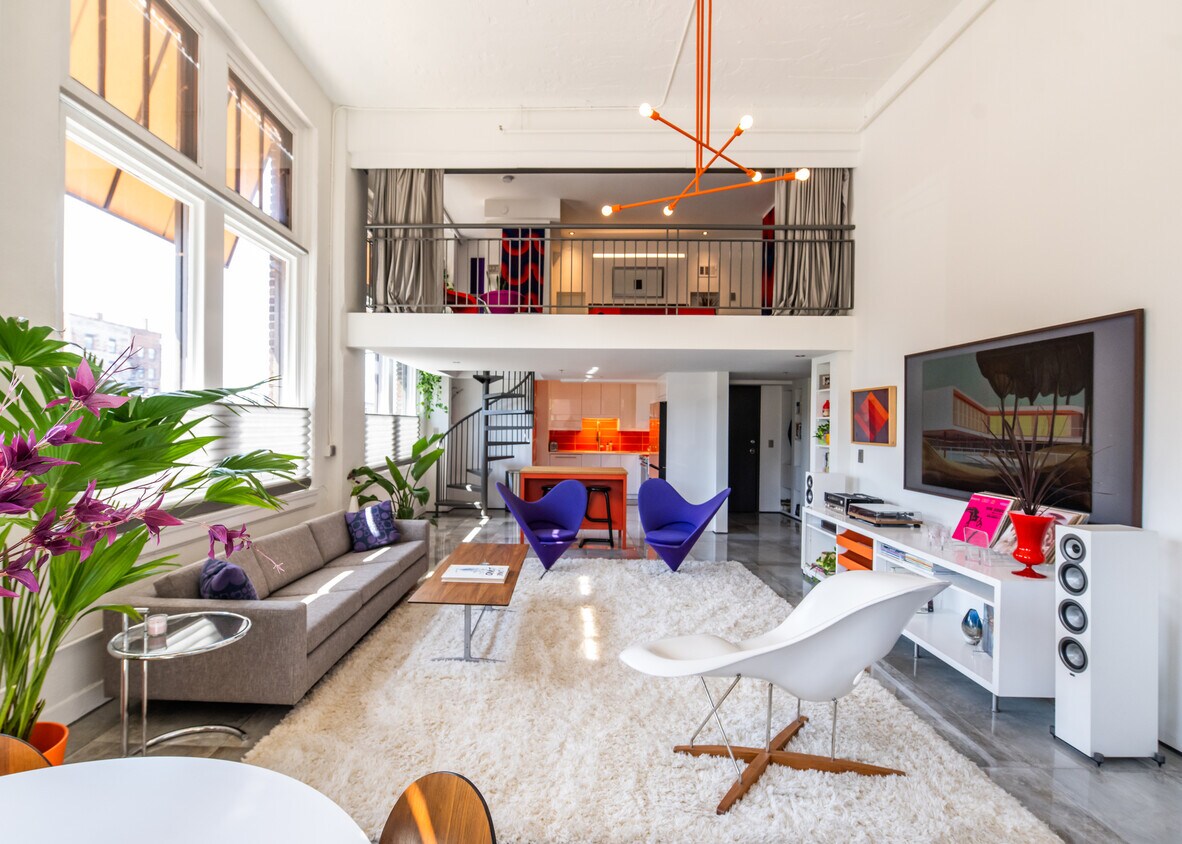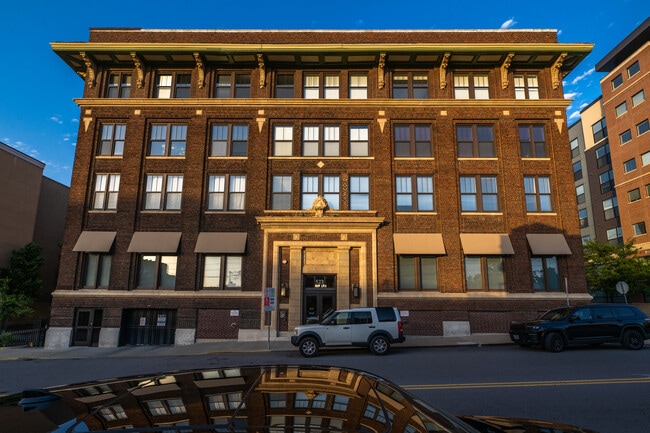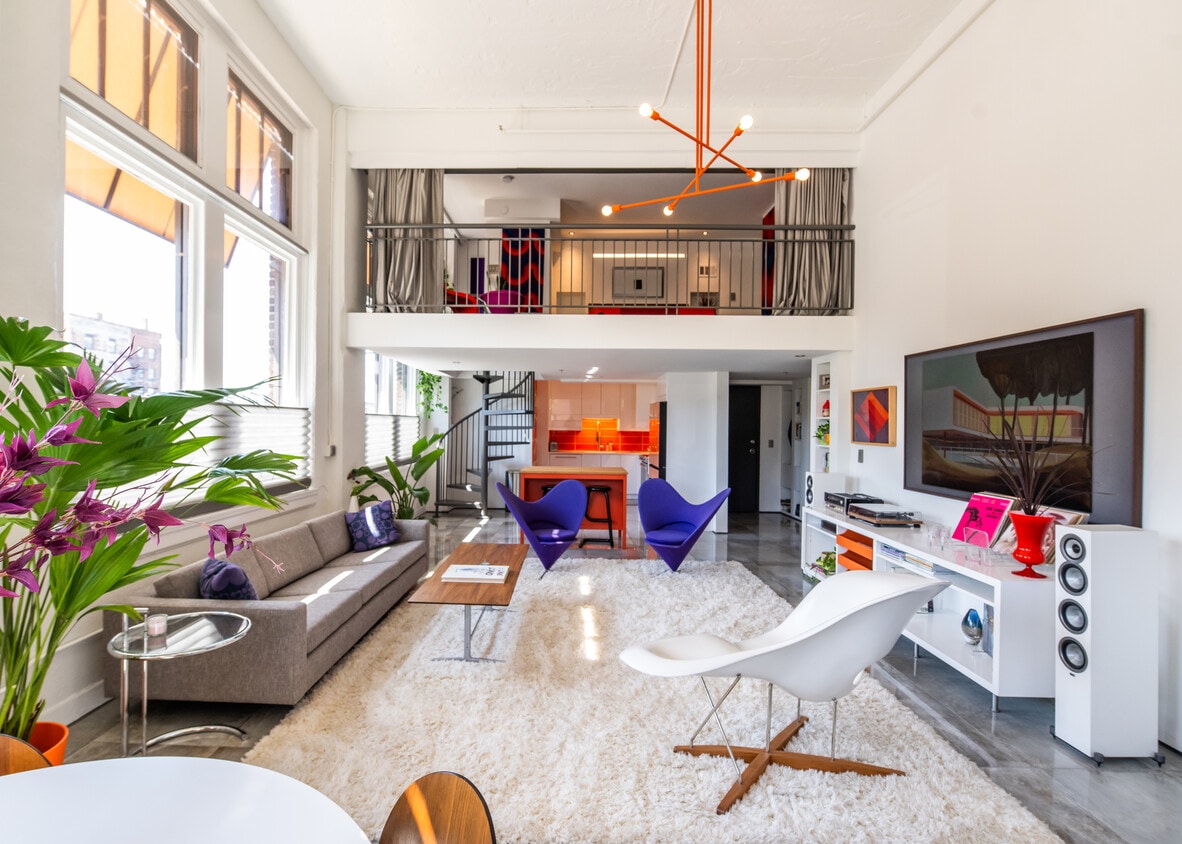523 Grand Blvd Unit 1B
Kansas City, MO 64106
-
Bedrooms
2
-
Bathrooms
1.5
-
Square Feet
1,700 sq ft
-
Available
Available Now
Highlights
- Pets Allowed
- Patio
- Walk-In Closets
- Gated
- Smoke Free
- Waterfront

About This Home
Enjoy River Market living at 523 Grand! An urban home in a boutique condo building! NEWLY REMODELED first floor unit, 1.5 story, with SO MUCH to offer! Completely modern design with bursts of bold color, wallpaper murals and custom lighting work together to achieve a completely unique space! Luxury redesign and renovation by HJM Architects and homowDirect street access to work/office space, with opportunity to hang your exterior business sign and customize exterior door. This office/work space ALSO has the potential to add a door in the hallway (with a longer term lease) creating a completely private/secure office/business zone up front (or a locked off second bedroom). Right on the corner of Grand and Missouri. Whether using as a live/work condo, or your new home, everything from the studs out has been updated in this unit! High, lofted ceiling heights all throughout the unit; large windows provide plenty of natural light with 3M UV film on all West windows to keep the climate well regulated efficiently. NEW HVAC system is sized to the high, lofted ceilings. Top Down, Bottom Up window treatments allow for 100% privacy or a full city view! Porcelain tile flooring (24" x 48") throughout the first floor. Kitchen features mirrored glass Samsung "Bespoke" collection fridge, mirrored glass slide in a Samsung stove and concealed dishwasher with an integrated matching cabinet panel, including double stacked, wrap-around cabinetry (top level accessible by ladder) ample drawers throughout, as well as a white quartz countertop with under cab lighting, concealed plugs and cover lighting/accent lighting on top of the cabinets. Lofted bedroom designed to be a soft/warm retreat in the city, with plush carpet, an overlook into the living area, and retractable heavy velvet curtains for maximizing privacy and comfort. Built-in bedside cubbies (sized for standard Queen bed) with recessed accent lighting, as well as multiple types of task lighting throughout. Half-bath off of the lofted bedroom features a new mirror wall and a large walk-in closet. One full bath and one half-bath on the main level, with a second half-bath in the lofted bedroom. Full bathroom is completely tiled with a large 5' x 5' walk in orange tiled shower with two heads, recessed lighting in shower, heated tile floors, and a sleek, modern single tank toilet in a separate room within the bathroom itself. Full-sized washer and dryer available in-unit, as well as ample closet and built-in storage space. Well-situated in arguably the most walkable neighborhood in downtown, The River Market. Right outside your door is the KC streetcar, City Market & Dog Park as well as numerous restaurants & bars such as Harry's Country Club, Le Fou Frog, Blue Line, KC Taco, Enzo and many more. You also have easy access by bike, car or walking to the new KC Current Stadium, the Pedestrian Link to Riverfront, and the Berkley River Front park. Your choice of secured parking - either the most desirable/convenient spot in the indoor/underground garage or a large surface level spot in the attached secured parking lot. An additional spot in the other location is available for an $150.00 a month. Gated back patio and enclosed dog-park located at the back of the building. Bike storage is available. Additional Features Include: Solid Wood Doors Custom, Sliding Pocket Doors Solid Steel Door Hardware by Emtek Kohler Purist Fixtures Matching Light/Outlet Switched With Dimmers Double Stacked Kitchen Cabinets Built-In Shelving Throughout Quick Access To NEW Storage Building 1-Minute Away Zoned Mix Use 1700+ Square Feet New 65" Samsung Frame TV, Custom entertainment console cabinet, Kitchen Island / Bar, plus all other furniture pictured is available for an additional monthly fee! Pets OK with one-time $300 Fee. 12-month lease unless otherwise stated. $50 credit/ background check per tenant required. Tenants must pay for the following utilities: electric, cable and internet. **In order to ensure that you are getting the full benefit of Boveri's services, we ask that you contact ONLY 1 Boveri Agent for information regarding all Boveri properties. If you have not been in contact with an Agent already, please call Boveri Realty to be paired with an Expert Agent who will be happy to assist you on your search. Information deemed reliable but not guaranteed- property subject to change due to price and availability.
Enjoy River Market living at 523 Grand! An urban home in a boutique condo building! NEWLY REMODELED first floor unit, 1.5 story, with SO MUCH to offer! Completely modern design with bursts of bold color, wallpaper murals and custom lighting work together to achieve a completely unique space! Luxury redesign and renovation by HJM Architects and street access to work/office space, with opportunity to hang your exterior business sign and customize exterior door. This office/work space ALSO has the potential to add a door in the hallway (with a longer term lease) creating a completely private/secure office/business zone up front (or a locked off second bedroom). Right on the corner of Grand and Missouri. Whether using as a live/work condo, or your new home, everything from the studs out has been updated in this unit! High, lofted ceiling heights all throughout the unit; large windows provide plenty of natural light with 3M UV film on all West windows to keep the climate well regulated efficiently. NEW HVAC system is sized to the high, lofted ceilings. Top Down, Bottom Up window treatments allow for 100% privacy or a full city view! Porcelain tile flooring (24" x 48") throughout the first floor. Kitchen features mirrored glass Samsung "Bespoke" collection fridge, mirrored glass slide in a Samsung stove and concealed dishwasher with an integrated matching cabinet panel, including double stacked, wrap-around cabinetry (top level accessible by ladder) ample drawers throughout, as well as a white quartz countertop with under cab lighting, concealed plugs and cover lighting/accent lighting on top of the cabinets. Lofted bedroom designed to be a soft/warm retreat in the city, with plush carpet, an overlook into the living area, and retractable heavy velvet curtains for maximizing privacy and comfort. Built-in bedside cubbies (sized for standard Queen bed) with recessed accent lighting, as well as multiple types of task lighting throughout. Half-bath off of the lofted bedroom features a new mirror wall. Closet has ample drawers and hanging with further customization possible to suit your needs. One full bath and one half-bath on the main level, with a second half-bath in the lofted bedroom. Full bathroom is completely tiled with a large 5' x 5' walk in orange tiled shower with two heads, recessed lighting in shower, heated tile floors, and a sleek, modern single tank toilet in a separate room within the bathroom itself. Full-sized washer and dryer available in-unit, as well as ample closet and built-in storage space. Well-situated in arguably the most walkable neighborhood in downtown, The River Market. Right outside your door is the KC streetcar, City Market & Dog Park as well as numerous restaurants & bars such as Harry's Country Club, Le Fou Frog, Blue Line, KC Taco, Enzo and many more. You also have easy access by bike, car or walking to the new KC Current Stadium, the Pedestrian Link to Riverfront, and the Berkley River Front park. Your choice of secured parking - either the most desirable/convenient spot in the indoor/underground garage or a large surface level spot in the attached secured parking lot. An additional spot in the other location is available for an $150.00 a month. Gated back patio and enclosed dog-park located at the back of the building. Bike storage is available. Additional Features Include: Solid Wood Doors Custom, Sliding Pocket Doors Solid Steel Door Hardware by Emtek Kohler Purist Fixtures Matching Light/Outlet Switched With Dimmers Double Stacked Kitchen Cabinets Built-In Shelving Throughout Quick Access To NEW Storage Building 1-Minute Away Zoned Mix Use 1700+ Square Feet The new Samsung Frame/ART TV, 10" white with orange drawer entertainment cabinet, and the kitchen island/bar included with unit! Remaining furniture/art could be added to the lease, piece by piece or all together, for additional fees. Pets OK with one-time $300 Fee. 12-month lease unless otherwise stated. $50 credit/ background check per tenant required. Tenants must pay for the following utilities: electric, cable and internet. **In order to ensure that you are getting the full benefit of Boveri's services, we ask that you contact ONLY 1 Boveri Agent for information regarding all Boveri properties. If you have not been in contact with an Agent already, please call Boveri Realty to be paired with an Expert Agent who will be happy to assist you on your search. Information deemed reliable but not guaranteed- property subject to change due to price and availability.
523 Grand Blvd is a condo located in Jackson County and the 64106 ZIP Code.
Condo Features
Washer/Dryer
Air Conditioning
Dishwasher
Loft Layout
- Washer/Dryer
- Air Conditioning
- Smoke Free
- Dishwasher
- Island Kitchen
- Kitchen
- Refrigerator
- Quartz Countertops
- Carpet
- Tile Floors
- Office
- Walk-In Closets
- Loft Layout
- Wheelchair Accessible
- Elevator
- Storage Space
- Bicycle Storage
- Gated
- Waterfront
- Patio
- Dog Park
Fees and Policies
The fees listed below are community-provided and may exclude utilities or add-ons. All payments are made directly to the property and are non-refundable unless otherwise specified.
- One-Time Move-In Fees
-
Broker Fee$0
- Dogs Allowed
-
Fees not specified
- Cats Allowed
-
Fees not specified
- Parking
-
Garage--
Details
Utilities Included
-
Gas
-
Water
-
Trash Removal
-
Sewer
Property Information
-
2 units

523 Grand Lofts
Discover 523 Grand Lofts - a condo community offering many amenities, a great location, and a variety of available units tailored to your lifestyle. Explore your next home today!
Learn more about 523 Grand LoftsContact
- Phone Number
- Contact
Nestled on the banks of the Missouri River, River Market sits about a mile north of Downtown Kansas City and is a part of the greater downtown district. Registered as a historical district since 1978, this charming, riverfront community maintains a welcoming, small-town atmosphere. However, this city is still a lively place to be. Neighbors are friendly, resulting in a tight-knit feel in the middle of a bustling Missouri city. As a renter in River Market, you’ll quickly get to know your favorite coffee shop, restaurant, and gift store. Kansas City’s proud history stays alive in this picturesque, upscale neighborhood.
Learn more about living in River Market| Colleges & Universities | Distance | ||
|---|---|---|---|
| Colleges & Universities | Distance | ||
| Drive: | 11 min | 4.8 mi | |
| Drive: | 11 min | 6.5 mi | |
| Drive: | 11 min | 6.6 mi | |
| Drive: | 17 min | 10.5 mi |
Transportation options available in Kansas City include City Market On Walnut At 5Th St Eb, located 0.1 mile from 523 Grand Blvd Unit 1B. 523 Grand Blvd Unit 1B is near Kansas City International, located 19.0 miles or 26 minutes away.
| Transit / Subway | Distance | ||
|---|---|---|---|
| Transit / Subway | Distance | ||
| Walk: | 2 min | 0.1 mi | |
| Walk: | 4 min | 0.2 mi | |
| Walk: | 6 min | 0.3 mi | |
| Walk: | 6 min | 0.3 mi | |
| Walk: | 8 min | 0.4 mi |
| Commuter Rail | Distance | ||
|---|---|---|---|
| Commuter Rail | Distance | ||
|
|
Drive: | 5 min | 2.1 mi |
|
|
Drive: | 18 min | 10.2 mi |
|
|
Drive: | 31 min | 20.7 mi |
| Airports | Distance | ||
|---|---|---|---|
| Airports | Distance | ||
|
Kansas City International
|
Drive: | 26 min | 19.0 mi |
Time and distance from 523 Grand Blvd Unit 1B.
| Shopping Centers | Distance | ||
|---|---|---|---|
| Shopping Centers | Distance | ||
| Walk: | 3 min | 0.2 mi | |
| Walk: | 6 min | 0.3 mi | |
| Walk: | 15 min | 0.8 mi |
| Parks and Recreation | Distance | ||
|---|---|---|---|
| Parks and Recreation | Distance | ||
|
Science City at Union Station
|
Drive: | 6 min | 1.9 mi |
|
Richard Berkley Riverfront Park
|
Drive: | 8 min | 3.5 mi |
|
Mill Creek Park
|
Drive: | 10 min | 4.5 mi |
|
Donald J. Hall Sculpture Park
|
Drive: | 10 min | 4.9 mi |
|
Theis Park
|
Drive: | 10 min | 5.0 mi |
| Hospitals | Distance | ||
|---|---|---|---|
| Hospitals | Distance | ||
| Drive: | 4 min | 1.9 mi | |
| Drive: | 4 min | 2.1 mi | |
| Drive: | 4 min | 2.5 mi |
| Military Bases | Distance | ||
|---|---|---|---|
| Military Bases | Distance | ||
| Drive: | 50 min | 30.9 mi |
- Washer/Dryer
- Air Conditioning
- Smoke Free
- Dishwasher
- Island Kitchen
- Kitchen
- Refrigerator
- Quartz Countertops
- Carpet
- Tile Floors
- Office
- Walk-In Closets
- Loft Layout
- Wheelchair Accessible
- Elevator
- Storage Space
- Gated
- Waterfront
- Patio
- Dog Park
- Bicycle Storage
523 Grand Blvd Unit 1B Photos
What Are Walk Score®, Transit Score®, and Bike Score® Ratings?
Walk Score® measures the walkability of any address. Transit Score® measures access to public transit. Bike Score® measures the bikeability of any address.
What is a Sound Score Rating?
A Sound Score Rating aggregates noise caused by vehicle traffic, airplane traffic and local sources





