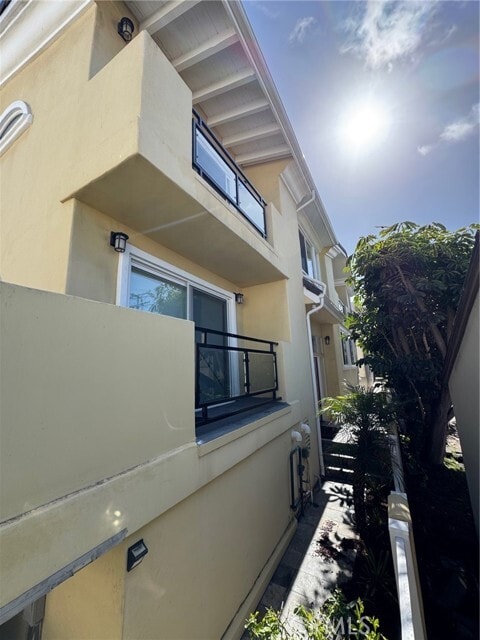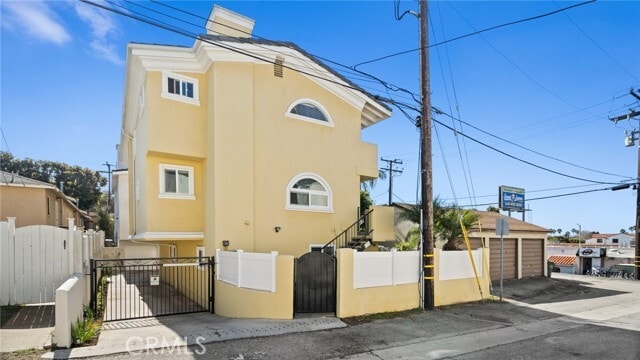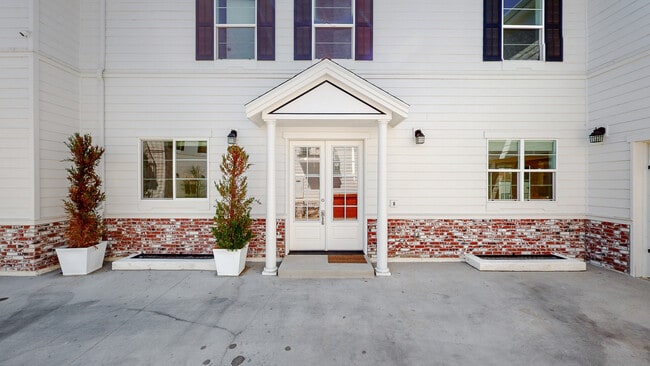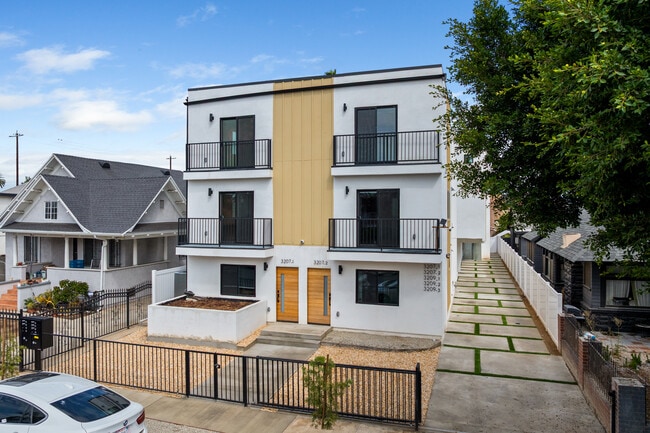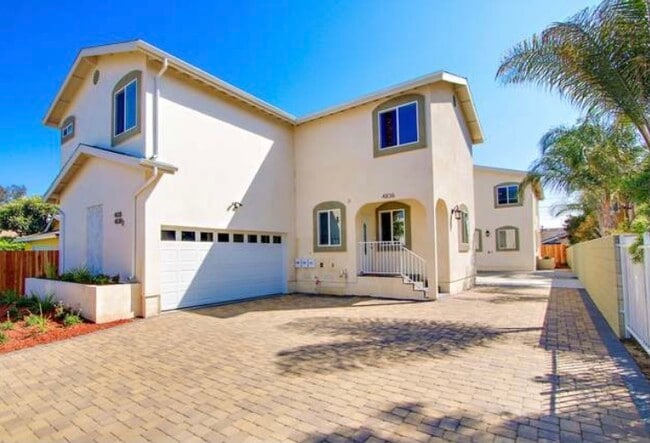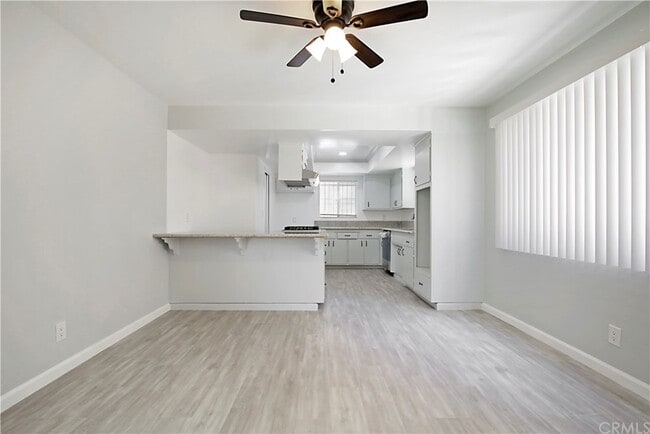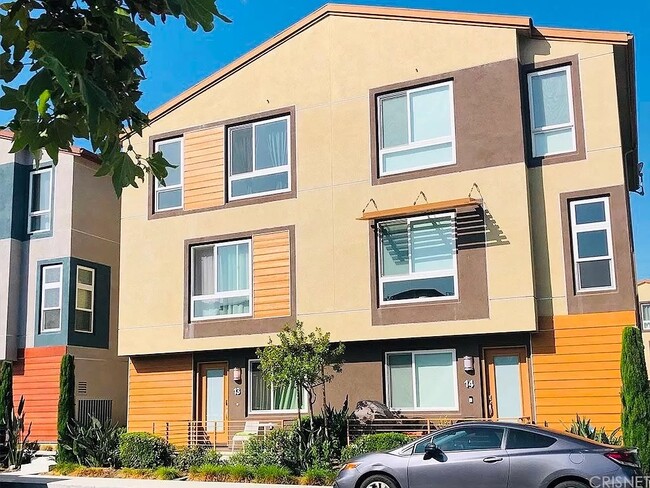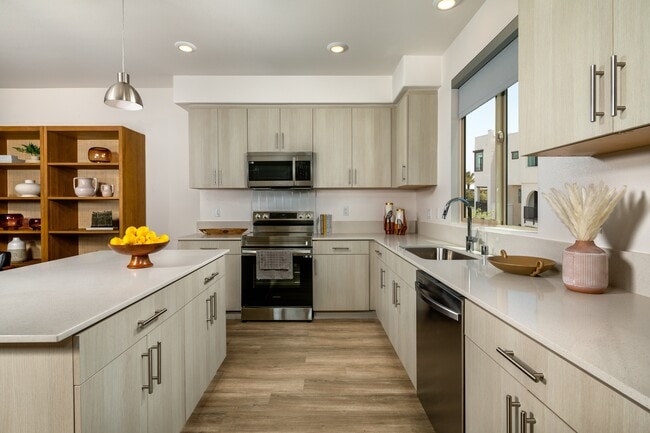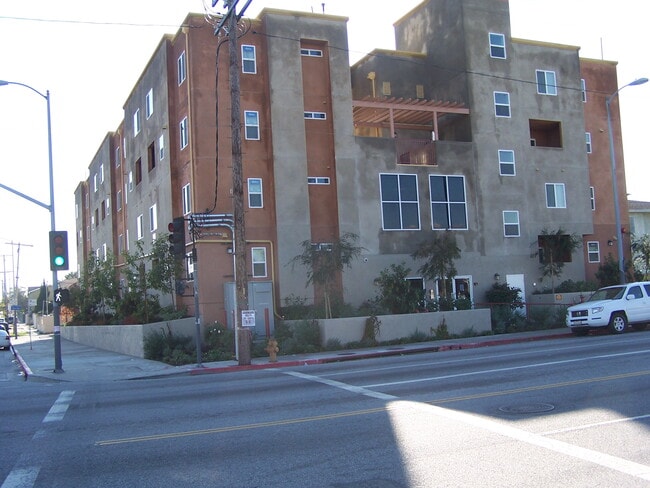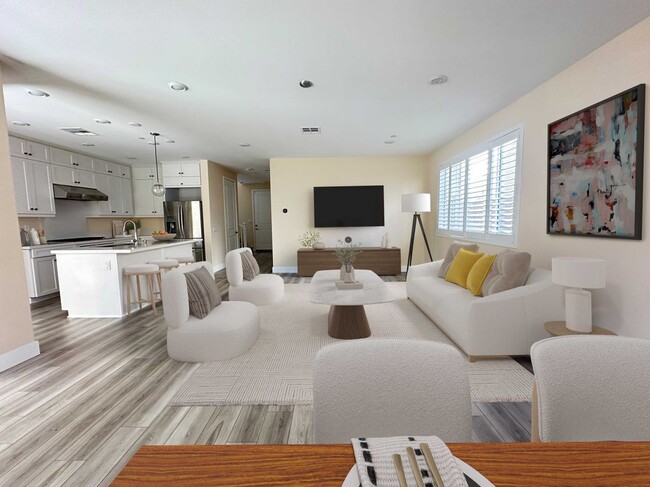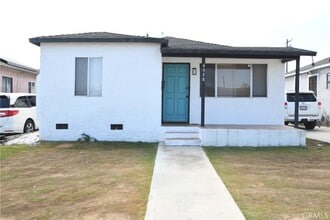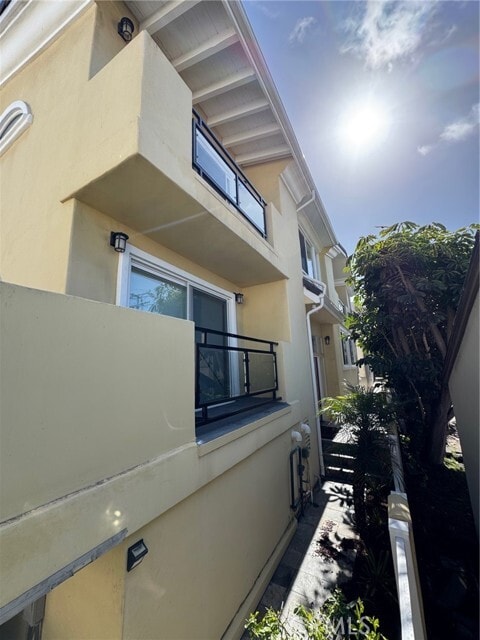521 Avenue C
Redondo Beach, CA 90277
-
Bedrooms
4
-
Bathrooms
4
-
Square Feet
3,228 sq ft
-
Available
Available Now
Highlights
- Ocean View
- Golf Course Community
- Community Stables
- Fishing
- Primary Bedroom Suite
- City Lights View

About This Home
Great location, Walker’s Paradise only two blocks from the ocean & walking distance to Riviera Village. (91 Walk score) Free standing rear unit with small rear yard (patio). Perfect floor plan for entertaining . Automatic gate in rear, smooth stucco on exterior, stone on walkways & exterior patio. Split levels, 2 car garage with acid stain finish and electric car charging outlet, exercise room, huge large laundry room new washer and Dryer with lots of cabinets and counter space including sink, two large closets in hallway. Double door entry with vaulted ceiling. Wood floors throughout 3 BRS on entry level & 2 baths & Family room with fireplace , balcony, & oversized wet bar. Top floor living room with fireplace, balcony with ocean peak views, and formal dining room. New kitchen, stainless steel appliances including fridge & wine cooler, Guest bath, main bedroom with balcony, vaulted ceilings, ocean peak, walk in closet & remodeled bath with huge linen closet. Central Air and heat, all bathrooms with with bidet toilet seats.Top-rated schools including (Tulita Elementary School) Major remodeling was just completed MLS# PV25244844
521 Avenue C is a townhome located in Los Angeles County and the 90277 ZIP Code. This area is served by the Redondo Beach Unified attendance zone.
Home Details
Home Type
Year Built
Accessible Home Design
Additional Homes
Basement
Bedrooms and Bathrooms
Eco-Friendly Details
Flooring
Home Design
Home Security
Interior Spaces
Kitchen
Laundry
Listing and Financial Details
Location
Lot Details
Outdoor Features
Parking
Schools
Utilities
Views
Community Details
Overview
Pet Policy
Recreation
Fees and Policies
The fees below are based on community-supplied data and may exclude additional fees and utilities.
- Dogs Allowed
-
Fees not specified
- Cats Allowed
-
Fees not specified
- Parking
-
Garage--
-
Other--
Details
Utilities Included
-
Trash Removal
Lease Options
-
12 Months
Contact
- Listed by Nelu Ardeljan | Riviera Realtors & Associates
- Phone Number
- Contact
-
Source
 California Regional Multiple Listing Service
California Regional Multiple Listing Service
- Washer/Dryer
- Washer/Dryer Hookup
- Air Conditioning
- Heating
- Fireplace
- Vacuum System
- Dishwasher
- Disposal
- Ice Maker
- Microwave
- Oven
- Range
- Refrigerator
- Breakfast Nook
- Hardwood Floors
- Dining Room
- Crown Molding
- Double Pane Windows
- Window Coverings
- Storage Space
- Fenced Lot
- Balcony
- Patio
Only 20 miles from Downtown Los Angeles and seven miles south of LAX, Redondo Beach offers residents the best of beachfront living near big-city amenities and convenient access to the 405.
A coastal city at its core, close proximity to the Pacific Ocean shapes life in Redondo Beach. Should you decide to rent in Redondo Beach, you will have your choice of exploring the shops and restaurants at Redondo Beach Pier, learning more about marine conservation at the SEA Lab run by LA Conservation Corps, shopping at the expansive South Bay Galleria, watching a show at the Redondo Beach Performing Arts Center, and retreating to nature at Hopkins Wilderness Park.
Redondo Beach is also known for its rich culinary scene. Stop by popular choices such as Ju’s Poke, Bluesalt Fish Grill, and Al Hamra Halal Café for a taste of the local cuisine.
Learn more about living in Redondo Beach| Colleges & Universities | Distance | ||
|---|---|---|---|
| Colleges & Universities | Distance | ||
| Drive: | 12 min | 6.8 mi | |
| Drive: | 15 min | 8.1 mi | |
| Drive: | 20 min | 10.6 mi | |
| Drive: | 20 min | 11.1 mi |
 The GreatSchools Rating helps parents compare schools within a state based on a variety of school quality indicators and provides a helpful picture of how effectively each school serves all of its students. Ratings are on a scale of 1 (below average) to 10 (above average) and can include test scores, college readiness, academic progress, advanced courses, equity, discipline and attendance data. We also advise parents to visit schools, consider other information on school performance and programs, and consider family needs as part of the school selection process.
The GreatSchools Rating helps parents compare schools within a state based on a variety of school quality indicators and provides a helpful picture of how effectively each school serves all of its students. Ratings are on a scale of 1 (below average) to 10 (above average) and can include test scores, college readiness, academic progress, advanced courses, equity, discipline and attendance data. We also advise parents to visit schools, consider other information on school performance and programs, and consider family needs as part of the school selection process.
View GreatSchools Rating Methodology
Data provided by GreatSchools.org © 2025. All rights reserved.
Transportation options available in Redondo Beach include Marine/Redondo Station, located 5.8 miles from 521 Avenue C. 521 Avenue C is near Los Angeles International, located 9.4 miles or 19 minutes away, and Long Beach (Daugherty Field), located 14.6 miles or 25 minutes away.
| Transit / Subway | Distance | ||
|---|---|---|---|
| Transit / Subway | Distance | ||
|
|
Drive: | 12 min | 5.8 mi |
|
|
Drive: | 12 min | 6.2 mi |
|
|
Drive: | 13 min | 6.9 mi |
|
|
Drive: | 15 min | 7.4 mi |
|
|
Drive: | 14 min | 7.7 mi |
| Commuter Rail | Distance | ||
|---|---|---|---|
| Commuter Rail | Distance | ||
|
|
Drive: | 32 min | 23.7 mi |
|
|
Drive: | 35 min | 23.9 mi |
|
|
Drive: | 37 min | 24.1 mi |
|
|
Drive: | 36 min | 24.6 mi |
|
|
Drive: | 39 min | 25.5 mi |
| Airports | Distance | ||
|---|---|---|---|
| Airports | Distance | ||
|
Los Angeles International
|
Drive: | 19 min | 9.4 mi |
|
Long Beach (Daugherty Field)
|
Drive: | 25 min | 14.6 mi |
Time and distance from 521 Avenue C.
| Shopping Centers | Distance | ||
|---|---|---|---|
| Shopping Centers | Distance | ||
| Walk: | 3 min | 0.2 mi | |
| Walk: | 10 min | 0.6 mi | |
| Walk: | 11 min | 0.6 mi |
| Parks and Recreation | Distance | ||
|---|---|---|---|
| Parks and Recreation | Distance | ||
|
Madrona Marsh Preserve & Nature Center
|
Drive: | 6 min | 3.2 mi |
|
South Coast Botanic Garden
|
Drive: | 10 min | 5.2 mi |
|
George F. Canyon Preserve & Nature Center
|
Drive: | 10 min | 6.4 mi |
|
Point Vicente Interpretive Center
|
Drive: | 12 min | 7.2 mi |
|
Abalone Cove Shoreline Park
|
Drive: | 16 min | 9.3 mi |
| Hospitals | Distance | ||
|---|---|---|---|
| Hospitals | Distance | ||
| Drive: | 4 min | 2.6 mi | |
| Drive: | 6 min | 3.4 mi | |
| Drive: | 7 min | 3.6 mi |
| Military Bases | Distance | ||
|---|---|---|---|
| Military Bases | Distance | ||
| Drive: | 13 min | 6.9 mi |
You May Also Like
Similar Rentals Nearby
What Are Walk Score®, Transit Score®, and Bike Score® Ratings?
Walk Score® measures the walkability of any address. Transit Score® measures access to public transit. Bike Score® measures the bikeability of any address.
What is a Sound Score Rating?
A Sound Score Rating aggregates noise caused by vehicle traffic, airplane traffic and local sources
