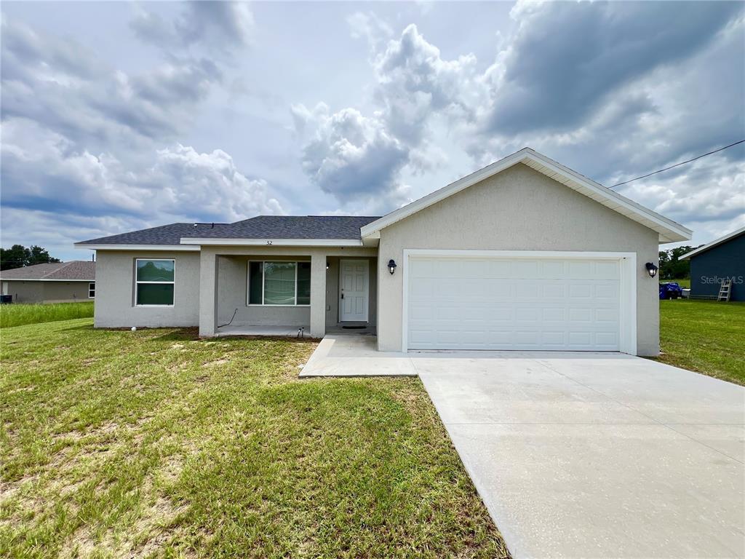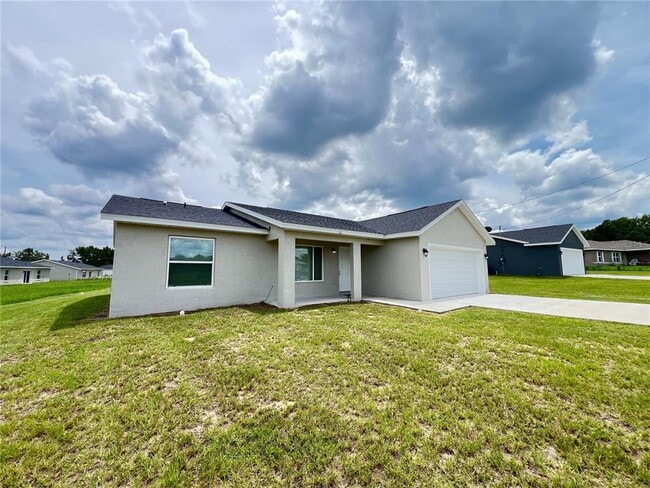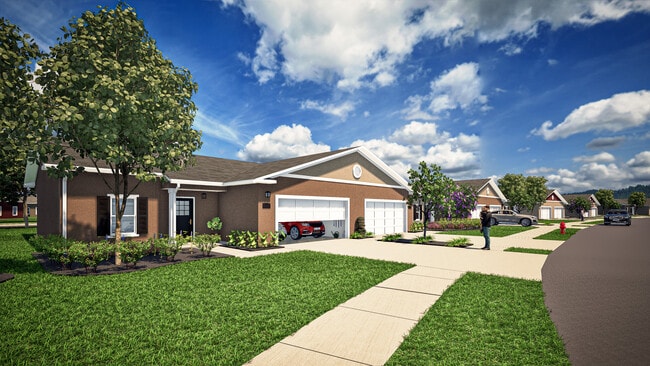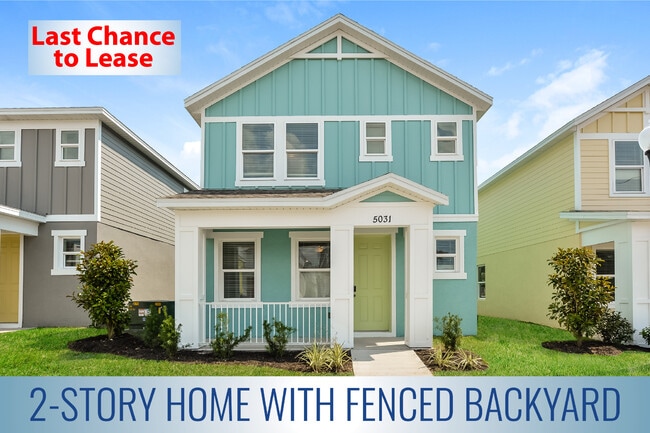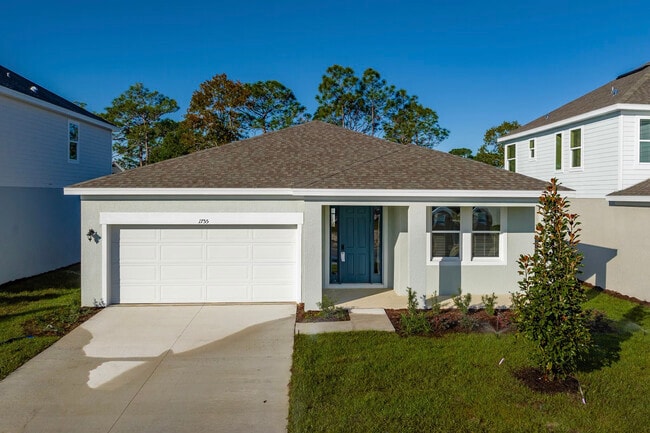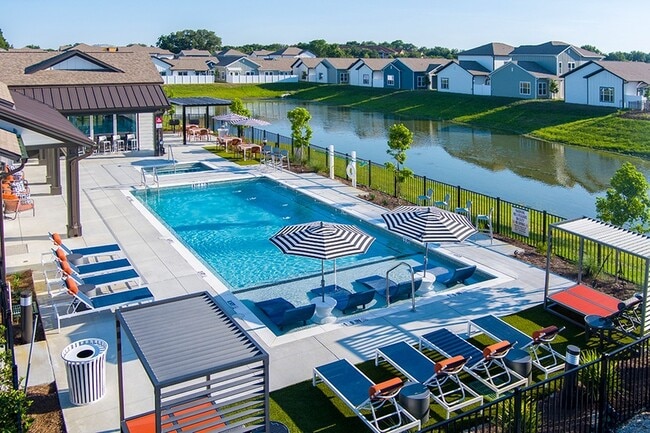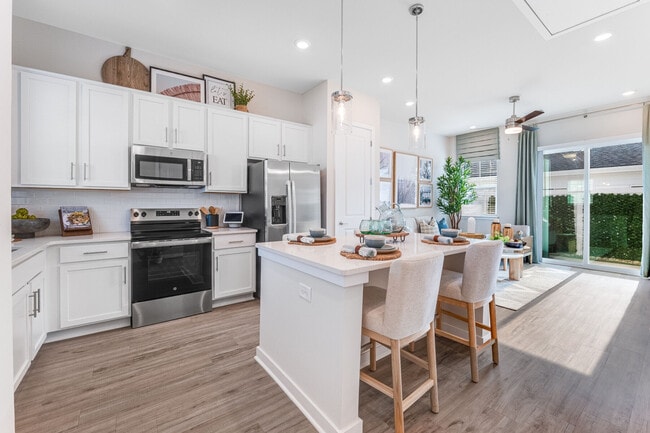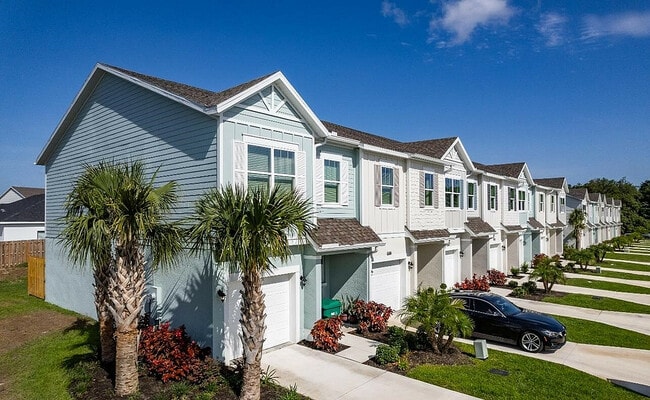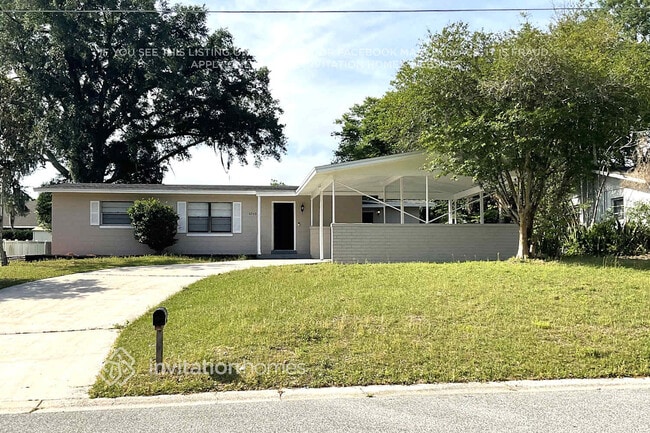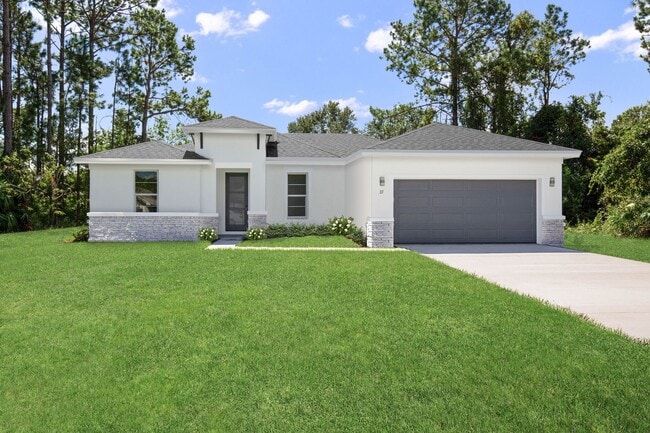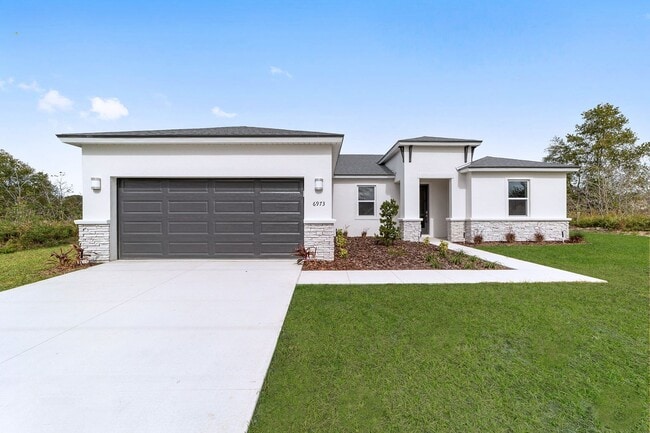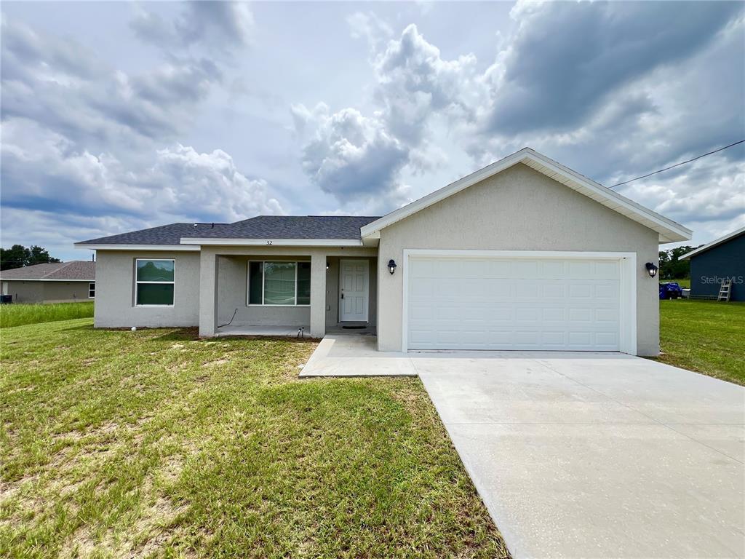52 Maple Dr
Ocklawaha, FL 32179
-
Bedrooms
3
-
Bathrooms
2
-
Square Feet
1,323 sq ft
-
Available
Available Now
Highlights
- Built in 2024 | New Construction
- Stone Countertops
- 2 Car Attached Garage
- Walk-In Closet
- Laundry Room
- Central Heating and Cooling System

About This Home
Step into your new beginning at 52 Maple Drive Way,a stunning new build in the heart of Ocklawaha. This elegant 3-bedroom,2-bathroom home is designed for both style and functionality,perfect for a growing family or those seeking a serene retreat. From the moment you enter,you’ll be embraced by an open,airy layout that invites relaxation and easy living. The spacious living area is complemented by a state-of-the-art kitchen,ideal for culinary adventures and entertaining guests. High-quality finishes throughout the home ensure that every corner exudes modern charm. The master suite serves as a private sanctuary with its own en-suite bathroom,providing a peaceful escape from the hustle and bustle of daily life. The additional bedrooms are bright and versatile,ready to adapt to your needs—whether it’s for family,guests,or a home office. Located in a welcoming community,this home offers not just a residence but a lifestyle. Enjoy the perfect blend of comfort and convenience with nearby amenities and the serene environment of Ocklawaha. Make 52 Maple Drive Way your new home and experience modern living at its finest. Schedule your visit today and discover why this property is the perfect place to start your next chapter. Septic System Monthly Rent Charge: $25 Well System Rent Charge: $10 *** 600 Credit Score is required for approval
Unique Features
- NewConstruction
52 Maple Dr is a house located in Marion County and the 32179 ZIP Code. This area is served by the Marion attendance zone.
Home Details
Home Type
Year Built
Bedrooms and Bathrooms
Interior Spaces
Kitchen
Laundry
Listing and Financial Details
Lot Details
Parking
Utilities
Community Details
Amenities
Overview
Pet Policy
Fees and Policies
The fees below are based on community-supplied data and may exclude additional fees and utilities.
- Dogs Allowed
-
Fees not specified
-
Restrictions:Aggressive or Dangerous dog breeds are prohibited. A full list is available upon request
- Cats Allowed
-
Fees not specified
-
Restrictions:Aggressive or Dangerous dog breeds are prohibited. A full list is available upon request
- Parking
-
Garage--
Contact
- Listed by Jason Hamilton | THE REALTY MEDICS
- Phone Number
- Contact
-
Source
 Stellar MLS
Stellar MLS
- NewConstruction
| Colleges & Universities | Distance | ||
|---|---|---|---|
| Colleges & Universities | Distance | ||
| Drive: | 62 min | 26.4 mi | |
| Drive: | 63 min | 27.4 mi |
 The GreatSchools Rating helps parents compare schools within a state based on a variety of school quality indicators and provides a helpful picture of how effectively each school serves all of its students. Ratings are on a scale of 1 (below average) to 10 (above average) and can include test scores, college readiness, academic progress, advanced courses, equity, discipline and attendance data. We also advise parents to visit schools, consider other information on school performance and programs, and consider family needs as part of the school selection process.
The GreatSchools Rating helps parents compare schools within a state based on a variety of school quality indicators and provides a helpful picture of how effectively each school serves all of its students. Ratings are on a scale of 1 (below average) to 10 (above average) and can include test scores, college readiness, academic progress, advanced courses, equity, discipline and attendance data. We also advise parents to visit schools, consider other information on school performance and programs, and consider family needs as part of the school selection process.
View GreatSchools Rating Methodology
Data provided by GreatSchools.org © 2025. All rights reserved.
You May Also Like
Similar Rentals Nearby
What Are Walk Score®, Transit Score®, and Bike Score® Ratings?
Walk Score® measures the walkability of any address. Transit Score® measures access to public transit. Bike Score® measures the bikeability of any address.
What is a Sound Score Rating?
A Sound Score Rating aggregates noise caused by vehicle traffic, airplane traffic and local sources
