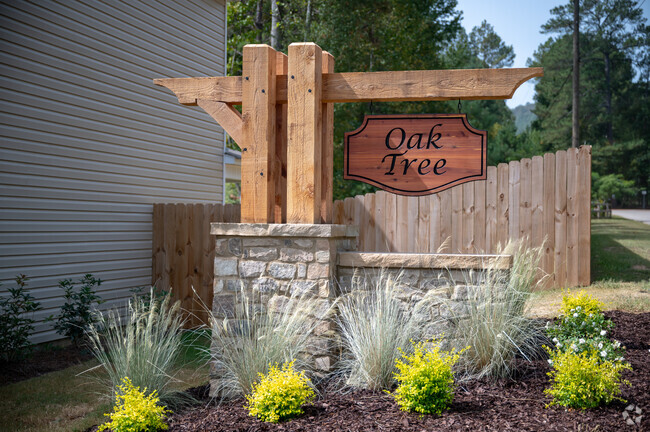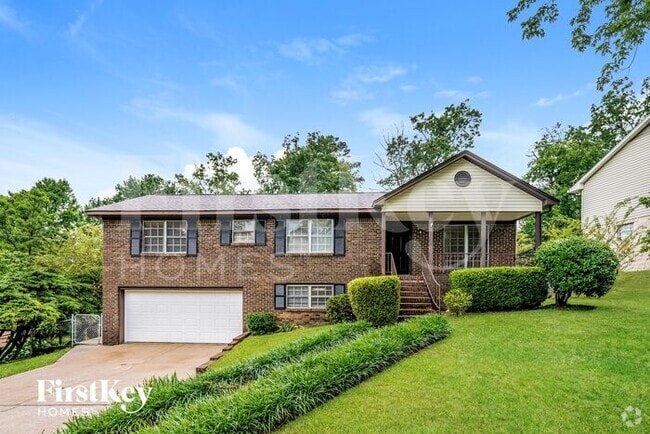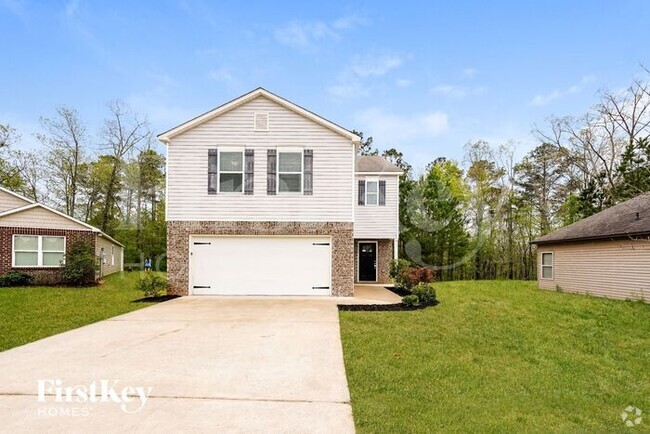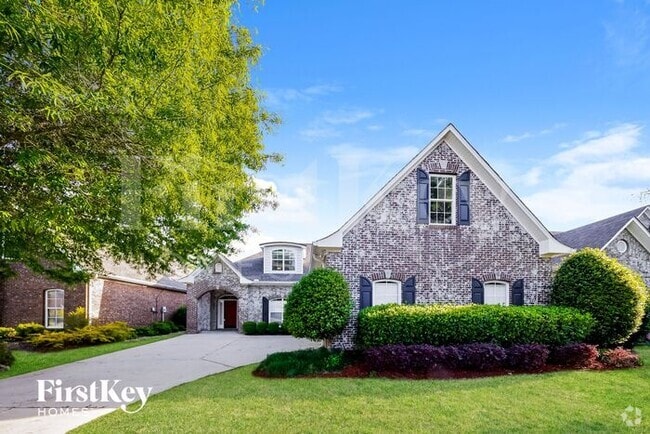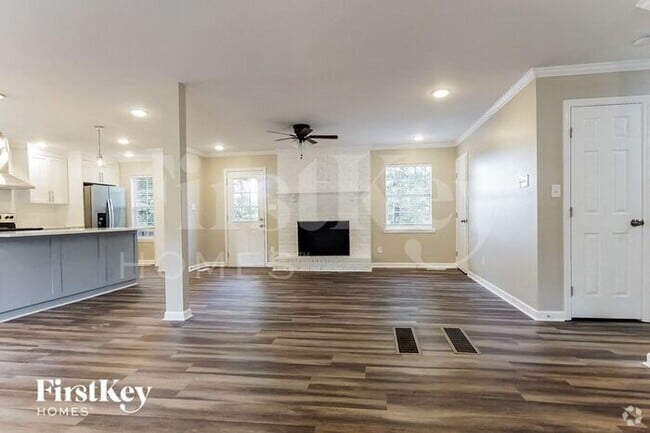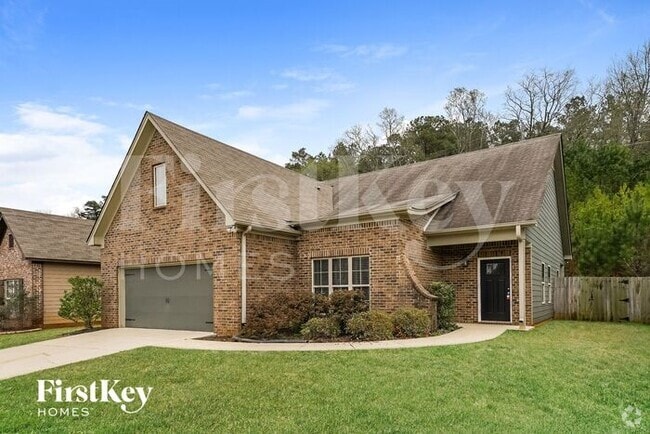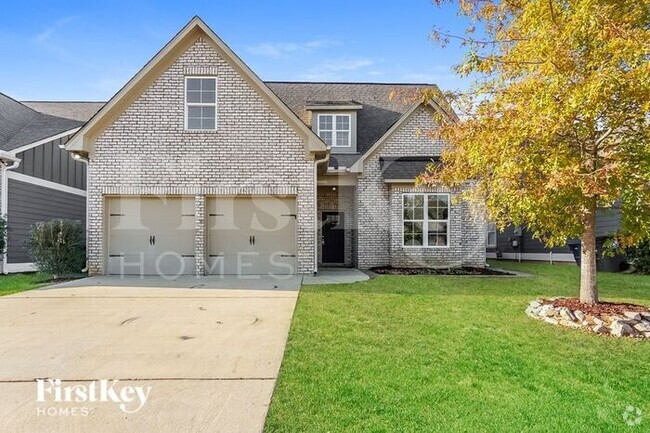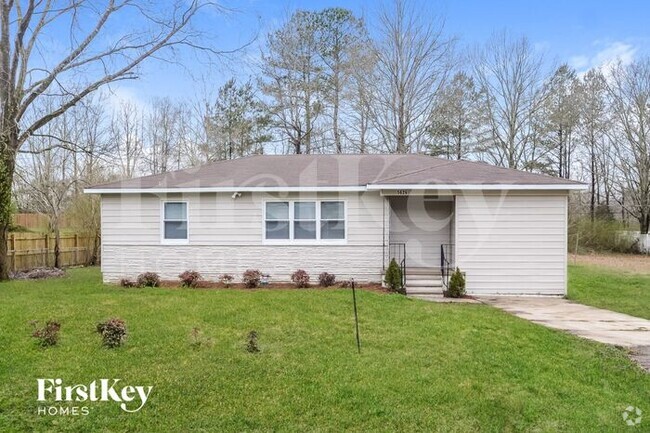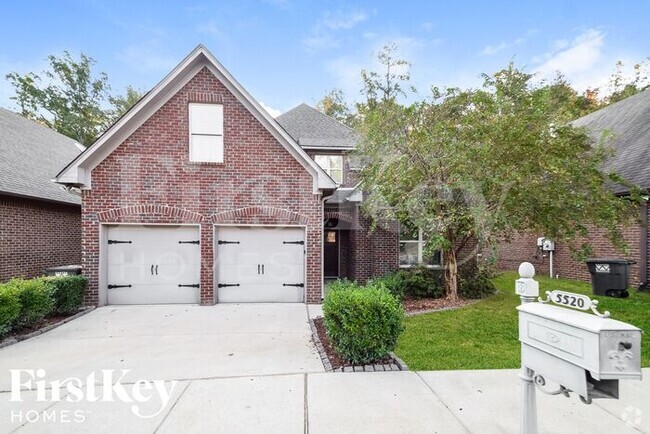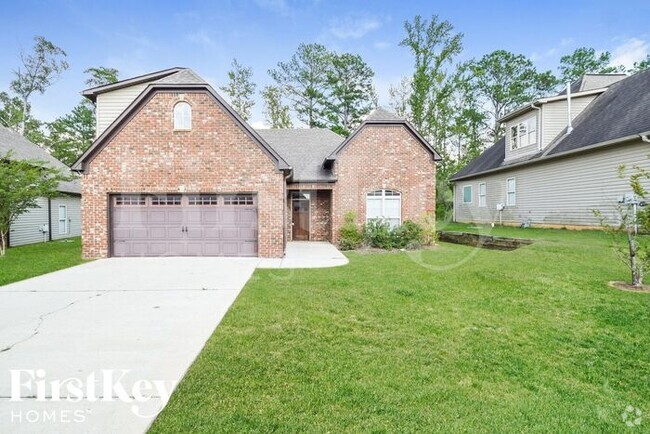5193 Beacon Dr
Irondale, AL 35210

Check Back Soon for Upcoming Availability
| Beds | Baths | Average SF |
|---|---|---|
| 4 Bedrooms 4 Bedrooms 4 Br | 2 Baths 2 Baths 2 Ba | 1,414 SF |
Fees and Policies
The fees below are based on community-supplied data and may exclude additional fees and utilities.
- Dogs Allowed
-
Fees not specified
- Cats Allowed
-
Fees not specified
- Parking
-
Garage--
About This Property
Please note, our homes are available on a first-come, first-serve basis and are not reserved until the lease is signed by all applicants and security deposits are collected. Apply and get approved to lease this home by September 30, 2023 and receive $500 off your first full month’s rent. Want to tour on your own? Click the “Show Yourself In” button on this home’s listing or call to register for a self-guided showing at a time that works best for you. Be sure to put this pet-friendly rental home in Apache Junction on your "must see" list. Here, you'll have three bedrooms, two bathrooms, and a two-car attached garage. Your outdoor space includes a large patio ? a great place to entertain. In the living room, you'll love the vaulted ceiling and elegant vinyl plank flooring. A lighted ceiling fan completes the scene. The family chef will appreciate the upgrades in the eat-in kitchen. They'll enjoy stainless steel appliances and white quartz countertops. There's excellent storage, including a pantry. Later, move to the main bedroom to rest. You'll find a large walk-in closet and dual vanity sinks in the en suite bath. Tour this beautiful home today! Enjoy touring this move-in-ready rental home in Cape Coral, Florida. This wonderful home features two bedrooms and two bathrooms in a split floor plan. You'll also have a two-car garage and a screened-in sunroom. The eat-in kitchen has bright white cabinets, a full set of appliances, and tile flooring. There's even a handy microwave above the range. In the living room, you'll notice both attractive exposed beams and a lighted ceiling fan on the high, vaulted ceiling. Elegant vinyl plank flooring completes the room. You'll love having a walk-in closet and a private en suite bathroom with an additional linen closet in the main bedroom. Tour here today! Want to tour on your own? Click the “Show Yourself In” button on this home’s listing or call to register for a self-guided showing at a time that works best for you. Watch the world go by from the comfort of this two-bedroom, two-bathroom Antioch rental home that comes complete with an office and an attached garage. Entertain friends and family in the spacious living room that features vinyl plank flooring, a lighted ceiling fan, and an open layout that flows into the dining room. The kitchen of this beautiful home includes white cabinets, stainless steel appliances, and access to the laundry room. Relax in the comfortable master bedroom where you'll find carpeted flooring, a private bathroom, and a walk-in closet. Spend time outdoors on the patio in the backyard. Call today to make an appointment for your tour. Want to tour on your own? Click the “Show Yourself In” button on this home’s listing or call to register for a self-guided showing at a time that works best for you. This charming three-bedroom, two-bath rental home in Converse has and attached garage and white trim. Make your way through the foyer to view the living room to find carpeting, a lighted ceiling fan, and an open layout with access to a hallway that leads to the laundry room. The kitchen of this beautiful home is complete with dark cabinets, recessed lighting, a pantry, and stainless steel appliances. You'll love the granite countertops. Get comfortable in the main bedroom that includes a large walk-in closet, multiple windows, and a private bathroom with a linen closet. Call to schedule a tour today! Want to tour on your own? Click the “Show Yourself In” button on this home’s listing or call to register for a self-guided showing at a time that works best for you. This beautiful rental home in Cedar Hill is designed with four bedrooms and two-and-a-half bathrooms as well as an attached garage. Enter the home to view the spacious living room that's complete with large windows for natural light to flow through, access to the family room that includes a fireplace, and flooring that's designed to look like wood. The cozy kitchen of this two-story rental home features white cabinets, an island, and a cut-out that looks into the family room. Get comfortable in the master bedroom where you'll find carpeted flooring, a lighted ceiling fan, and a walk-in closet. Relax at the end of the day in the master bathroom that includes a walk-in shower and an oversized tub. Make your appointment for a tour today! Don't miss seeing this beautiful brick rental home in Conyers, GA. This pet-friendly home features three bedrooms, two and a half baths, plus a two-car attached garage. There's a bonus room on the lower level. Outside, you'll enjoy the large deck off the kitchen. A large red brick fireplace greets you in the living room which has big windows and a gorgeous white chair railing that flows into the dining room. Moving on to the kitchen, you'll love the crisp white cabinetry, overhead lighting, and dual basin sink with its useful gooseneck faucet. Upstairs in the main bedroom, you'll appreciate the big walk-in closet and the privacy of the en suite bath, which has a combination bathtub and shower. Tour this home today! Want to tour on your own? Click the “Show Yourself In” button on this home’s listing or call to register for a self-guided showing at a time that works best for you. Come this three-bedroom, one-bath rental home in Birmingham. Enjoy time with family and friends in the spacious living room that features hardwood flooring, a ceiling fan, and large windows that allow natural light to flow through. Make your way to the cozy kitchen where you'll see wooden cabinets, stainless steel appliances, and long countertops. A back door in the kitchen leads outside. You'll see the same hardwood flooring in the main bedroom along with a rear-facing window treated with white blinds, and a walk-in closet for ample storage. Call today to apply for your private tour! Want to tour on your own? Click the “Show Yourself In” button on this home’s listing or call to register for a self-guided showing at a time that works best for you. There's a charming elevated wooden deck behind this three-bedroom and two-bathroom Belton, MO rental home. A stunning floor-to-ceiling red brick fireplace adds coziness to the home's living room, which has white paneling on the walls. The eat-in kitchen's tile backsplash complements the wooden cabinetry, which gives you ample space for storing supplies and ingredients. With soft carpeting and a lighted ceiling fan, the main bedroom suite will keep you comfortable. There's also a rear-facing window with white wood-look blinds to ensure your privacy. Additional features of this home include an attached garage, a bonus family room, and a laundry room. Schedule a time to tour this property today. Want to tour on your own? Click the “Show Yourself In” button on this home’s listing or call to register for a self-guided showing at a time that works best for you. This beautiful four-bedroom, two-bath rental home in Birmingham includes an attached garage. Enter the living room to view recessed lighting, vinyl flooring, and an open layout that flows to the dining room. Prepare all of your favorite meals in the luxurious kitchen that features wood cabinets, stainless steel appliances, and a microwave. You'll love the granite countertops. Make your way to the main bedroom where you'll see a lighted ceiling fan, carpeting, and a walk-in closet. The en suite bathroom offers privacy. Relax on the deck out back. Contact us for a tour soon!
5193 Beacon Dr is a house located in Jefferson County and the 35210 ZIP Code. This area is served by the Birmingham City attendance zone.
House Features
Air Conditioning
Granite Countertops
Tile Floors
Stainless Steel Appliances
- Air Conditioning
- Granite Countertops
- Stainless Steel Appliances
- Pantry
- Tile Floors
- Vinyl Flooring
- Window Coverings
- Laundry Facilities
- Porch
- Deck
Located about seven miles east of Downtown Birmingham, Eastwood formed near one of America’s earliest shopping malls. Today, Eastwood is a commercial hub and residential area great for renters seeking a more affordable locale near plenty of amenities. There are several restaurants and shopping plazas located in the middle of the neighborhood. As far as rentals, Eastwood has mid-rise apartments and ranch-style and split-level houses available for rent at various price points. Route 78 and Interstate 20 run through the neighborhood, so residents can easily travel into downtown or other popular areas for more shopping, dining, and entertainment options. Eastwood is just four miles from Birmingham-Shuttlesworth International Airport, perfect for out-of-state trips.
Learn more about living in EastwoodBelow are rent ranges for similar nearby apartments
- Air Conditioning
- Granite Countertops
- Stainless Steel Appliances
- Pantry
- Tile Floors
- Vinyl Flooring
- Window Coverings
- Laundry Facilities
- Porch
- Deck
| Colleges & Universities | Distance | ||
|---|---|---|---|
| Colleges & Universities | Distance | ||
| Drive: | 15 min | 8.3 mi | |
| Drive: | 19 min | 9.5 mi | |
| Drive: | 20 min | 11.3 mi | |
| Drive: | 25 min | 14.8 mi |
 The GreatSchools Rating helps parents compare schools within a state based on a variety of school quality indicators and provides a helpful picture of how effectively each school serves all of its students. Ratings are on a scale of 1 (below average) to 10 (above average) and can include test scores, college readiness, academic progress, advanced courses, equity, discipline and attendance data. We also advise parents to visit schools, consider other information on school performance and programs, and consider family needs as part of the school selection process.
The GreatSchools Rating helps parents compare schools within a state based on a variety of school quality indicators and provides a helpful picture of how effectively each school serves all of its students. Ratings are on a scale of 1 (below average) to 10 (above average) and can include test scores, college readiness, academic progress, advanced courses, equity, discipline and attendance data. We also advise parents to visit schools, consider other information on school performance and programs, and consider family needs as part of the school selection process.
View GreatSchools Rating Methodology
You May Also Like
Similar Rentals Nearby
What Are Walk Score®, Transit Score®, and Bike Score® Ratings?
Walk Score® measures the walkability of any address. Transit Score® measures access to public transit. Bike Score® measures the bikeability of any address.
What is a Sound Score Rating?
A Sound Score Rating aggregates noise caused by vehicle traffic, airplane traffic and local sources


