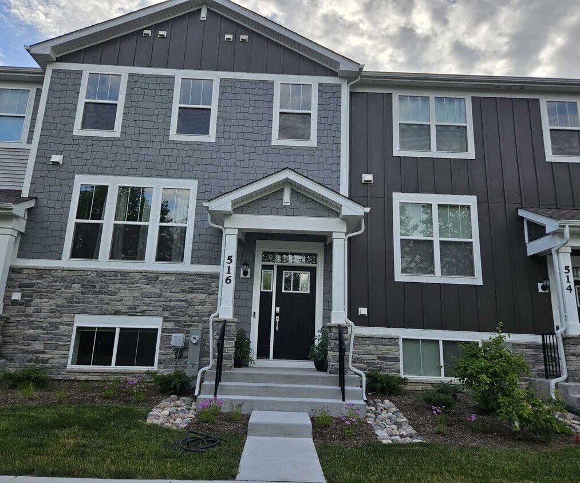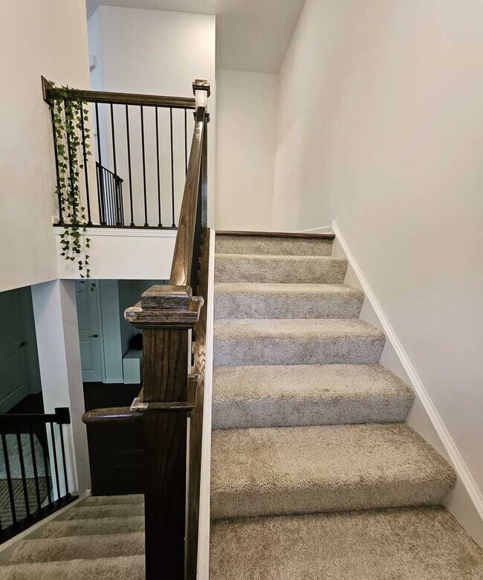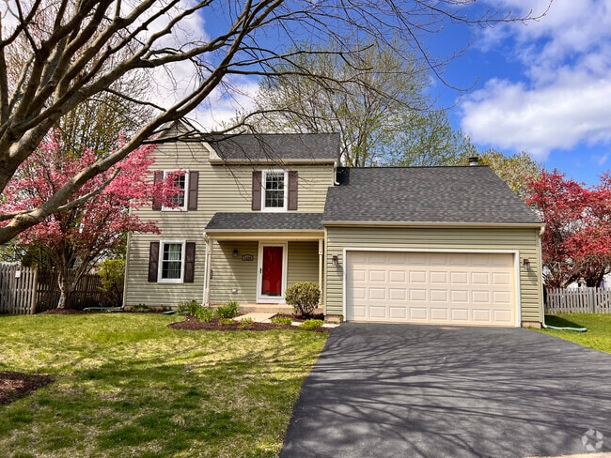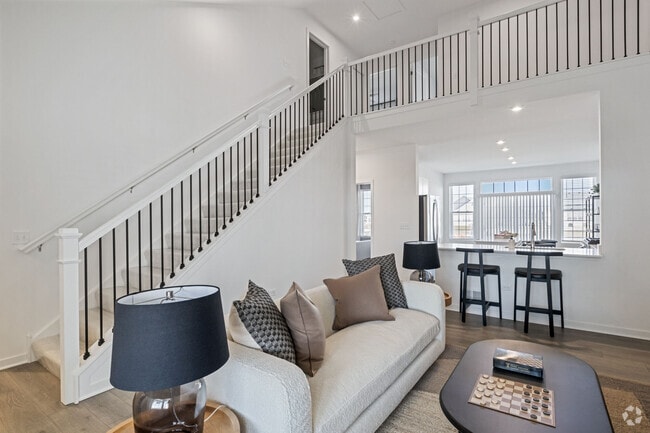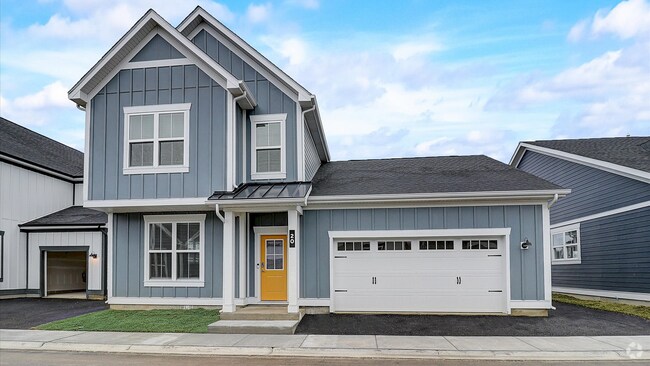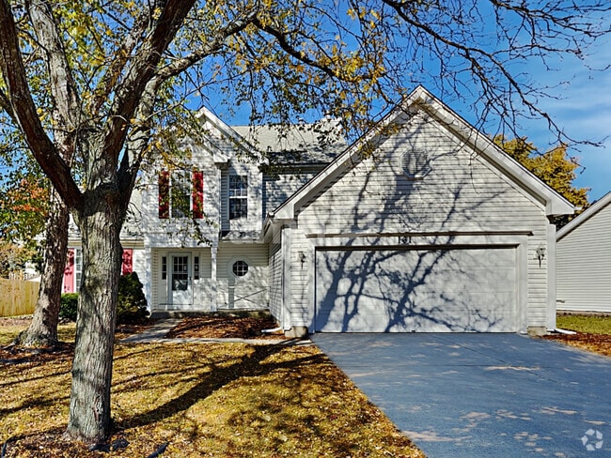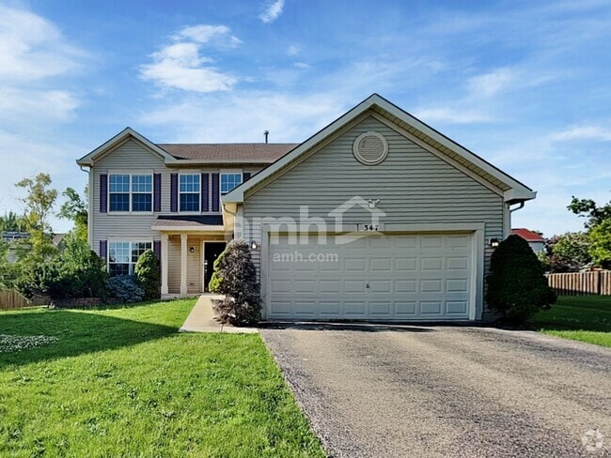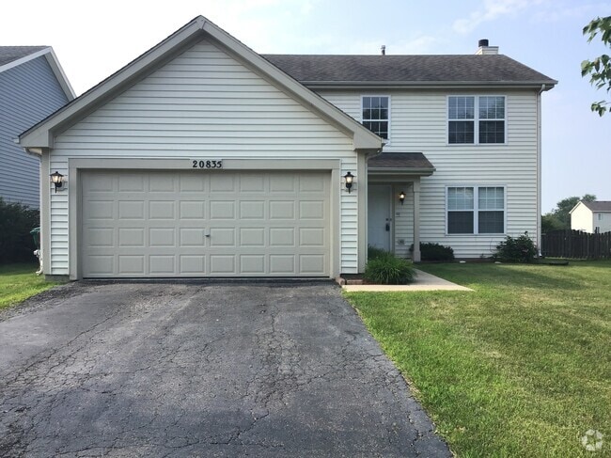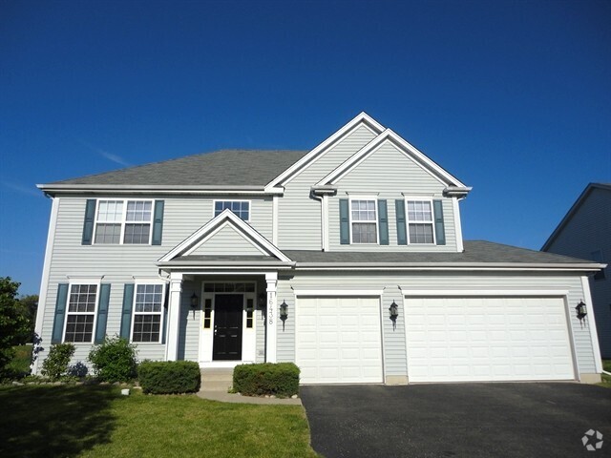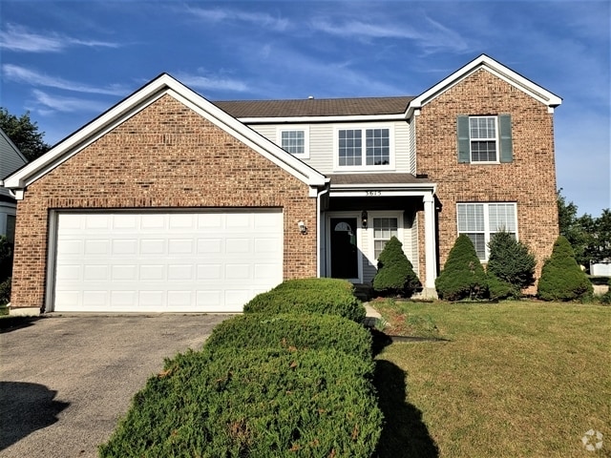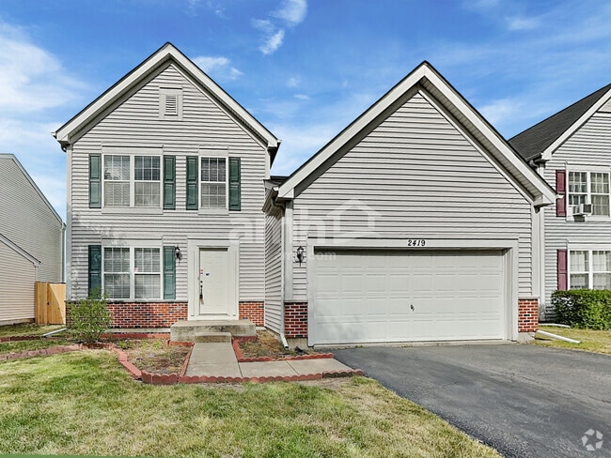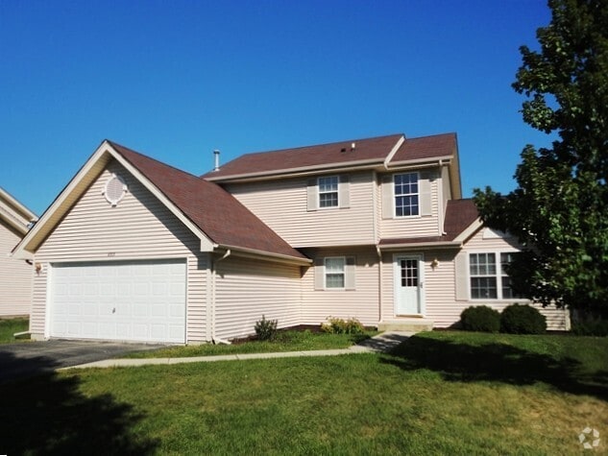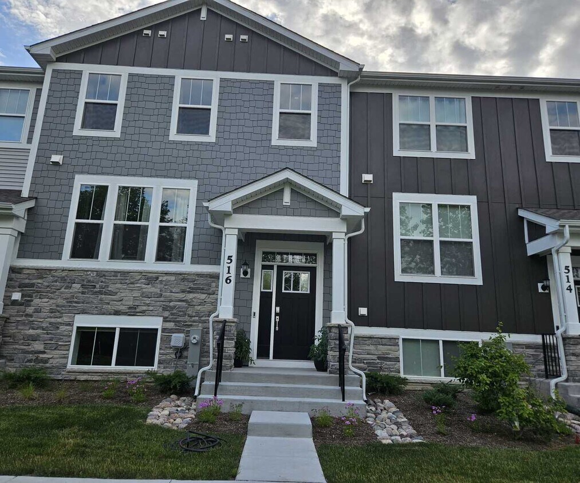516 Wolverine Dr
Aurora, IL 60502

Check Back Soon for Upcoming Availability
| Beds | Baths | Average SF |
|---|---|---|
| 3 Bedrooms 3 Bedrooms 3 Br | 3 Baths 3 Baths 3 Ba | 2,221 SF |
Fees and Policies
The fees below are based on community-supplied data and may exclude additional fees and utilities.
About This Property
Welcome to this beautifully designed 3-bedroom,2.5-bathroom townhome,featuring a harmonious blend of modern amenities and stylish details. The open floor plan seamlessly connects the dining and living rooms,making it perfect for entertaining and family gatherings. The entryway and dining hall are adorned with elegant chandeliers,adding a touch of sophistication. The kitchen is a chef's delight,equipped with stainless steel appliances,a water purifier,and a fridge with water,ice,and crushed ice dispenser. Aristokraft cabinets,an island with a breakfast bar,an upgraded sink faucet,a backsplash,and quartz countertops create a gourmet cooking space. The living room and kitchen feature dimmable lights,providing the perfect ambiance for any occasion. Wall mounts for TVs in both the living room and the master bedroom offer convenient entertainment options. The master bedroom is a luxurious retreat,complete with a walk-in closet and an en-suite bathroom featuring double sinks and a walk-in shower. Smart electrical switches are installed in all bedrooms,closets,and the basement,allowing for effortless control of lighting. A smart lock ensures easy and secure entry and exit. The finished basement includes a motion sensor and an extra storage closet,providing ample space and functionality. The 2-car garage is equipped with shelves for additional storage and a smart garage door opener. A universal EV charger is available,capable of charging any electric vehicle. Additional amenities include a full-size washer and dryer,and curtains throughout the house,with double curtains in the living room for added privacy and style. Located in the highly sought-after 204 school district,this home is conveniently near Route 59,I-88,and the Chicago Premium Outlet Mall,offering easy access to major retailers,restaurants,and boutiques. This townhome is perfect for those seeking a blend of luxury,convenience,and modern living.A very good credit score (680+),good rental background. An Application & Credit Check is required for each person 18 years old & above. No Evictions or Judgments. Valid Proofs of Income: W-2 & 2 most recent check stubs,1099 & 2 months of bank statements. No Co-Signers. and income 3x the rental income is required. Deposit 1.5X Times of Rent. Minimum 12 months lease term. Tenant pays for utilities,trash and sewer. Based on information submitted to the MLS GRID as of [see last changed date above]. All data is obtained from various sources and may not have been verified by broker or MLS GRID. Supplied Open House Information is subject to change without notice. All information should be independently reviewed and verified for accuracy. Properties may or may not be listed by the office/agent presenting the information. Some IDX listings have been excluded from this website. Prices displayed on all Sold listings are the Last Known Listing Price and may not be the actual selling price.
516 Wolverine Dr is a house located in DuPage County and the 60502 ZIP Code. This area is served by the Indian Prairie Community Unit School District 204 attendance zone.
House Features
Air Conditioning
Dishwasher
Microwave
Disposal
- Air Conditioning
- Dishwasher
- Disposal
- Microwave
Eola Yards is located in the northeast corner of Aurora, a western suburb of Chicago. Over 8,700 of Aurora’s nearly 200,000 residents call the neighborhood home. The north side of Eola Yards extends up to Interstate 88, and the south side reaches as far as E. New York Street. The Stonebridge Country Club essentially spans the entire width of the neighborhood and acts as a big draw for golfers. With the Loop of downtown Chicago a quick drive or train ride away, professionals working in the city can conveniently make a home life in Eola Yards. In addition, the Indian Prairie School District 204 ranks in the top 14 percent of school districts in the United States, making Eola Yards an attractive option for those with children.
Learn more about living in Eola YardsBelow are rent ranges for similar nearby apartments
- Air Conditioning
- Dishwasher
- Disposal
- Microwave
| Colleges & Universities | Distance | ||
|---|---|---|---|
| Colleges & Universities | Distance | ||
| Drive: | 6 min | 3.5 mi | |
| Drive: | 8 min | 4.0 mi | |
| Drive: | 11 min | 5.4 mi | |
| Drive: | 13 min | 6.6 mi |
 The GreatSchools Rating helps parents compare schools within a state based on a variety of school quality indicators and provides a helpful picture of how effectively each school serves all of its students. Ratings are on a scale of 1 (below average) to 10 (above average) and can include test scores, college readiness, academic progress, advanced courses, equity, discipline and attendance data. We also advise parents to visit schools, consider other information on school performance and programs, and consider family needs as part of the school selection process.
The GreatSchools Rating helps parents compare schools within a state based on a variety of school quality indicators and provides a helpful picture of how effectively each school serves all of its students. Ratings are on a scale of 1 (below average) to 10 (above average) and can include test scores, college readiness, academic progress, advanced courses, equity, discipline and attendance data. We also advise parents to visit schools, consider other information on school performance and programs, and consider family needs as part of the school selection process.
View GreatSchools Rating Methodology
Data provided by GreatSchools.org © 2025. All rights reserved.
You May Also Like
Similar Rentals Nearby
What Are Walk Score®, Transit Score®, and Bike Score® Ratings?
Walk Score® measures the walkability of any address. Transit Score® measures access to public transit. Bike Score® measures the bikeability of any address.
What is a Sound Score Rating?
A Sound Score Rating aggregates noise caused by vehicle traffic, airplane traffic and local sources
