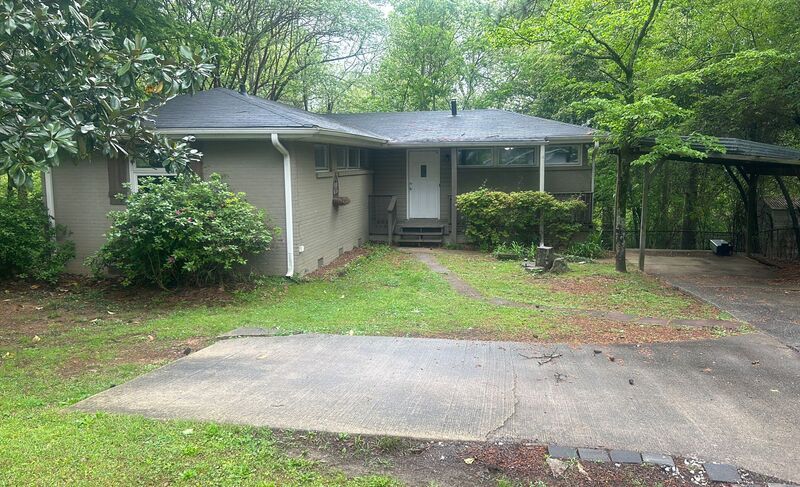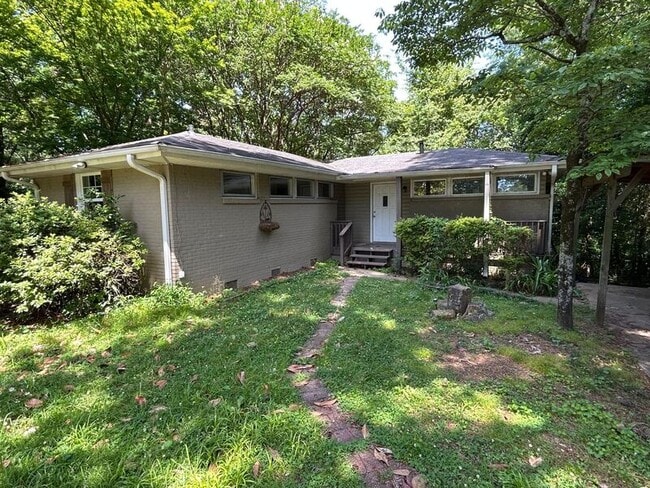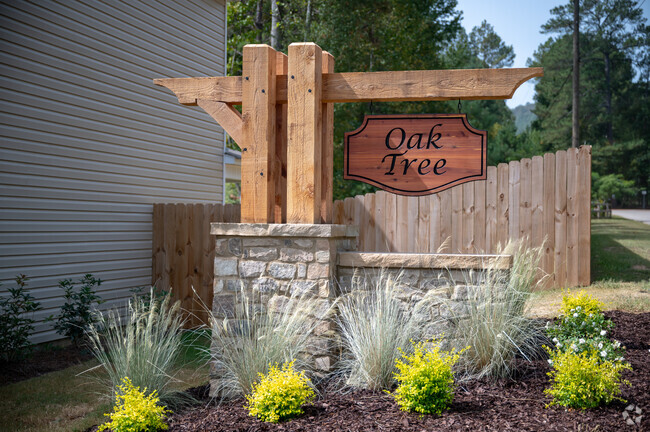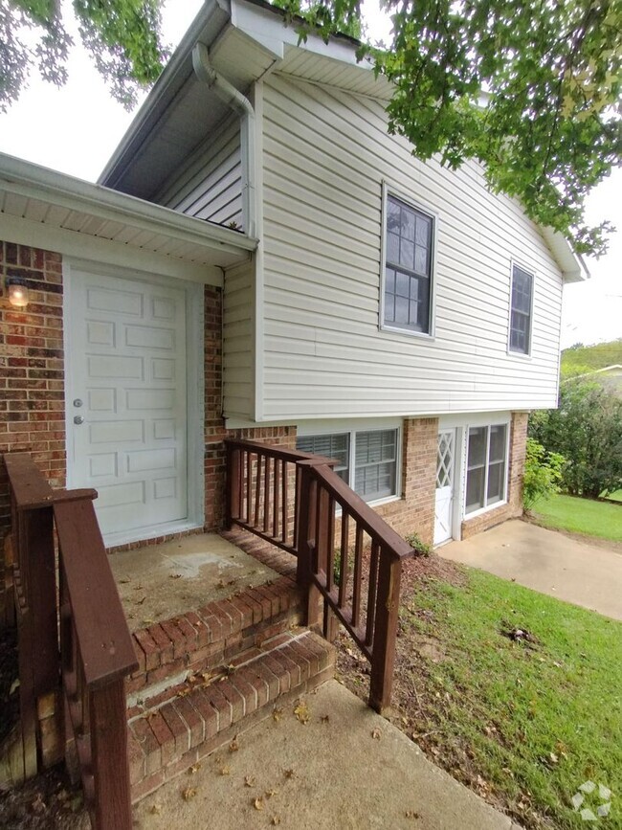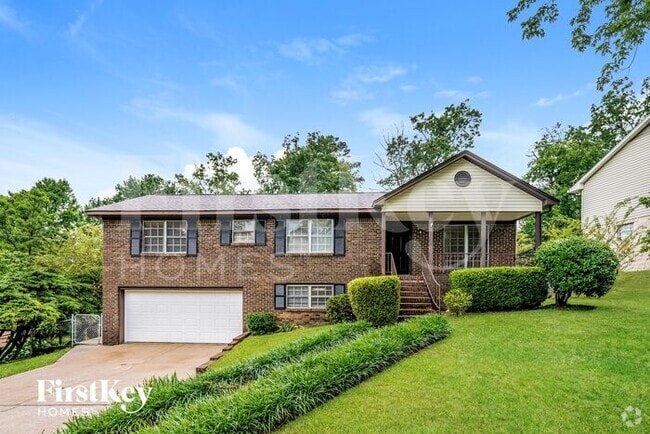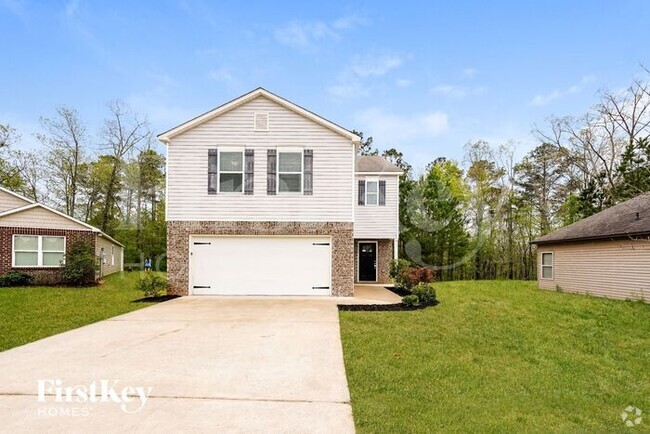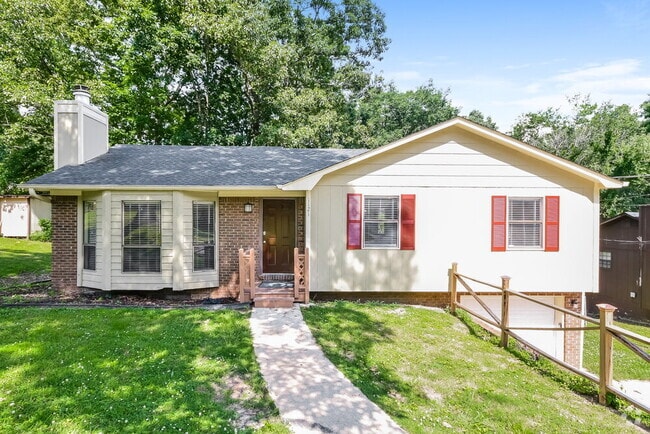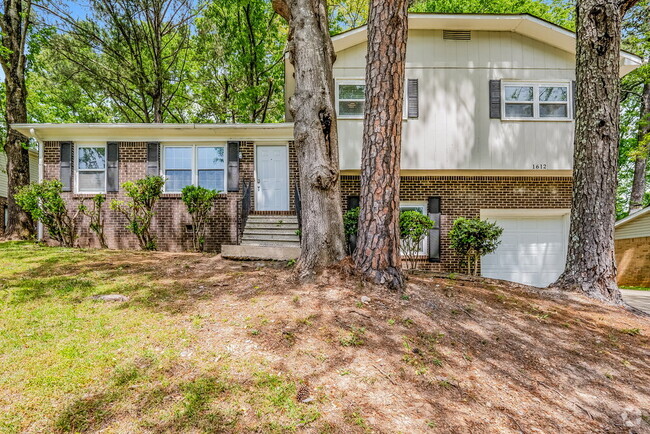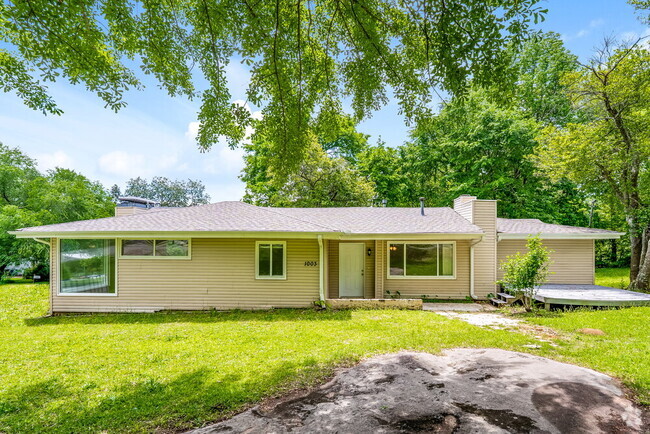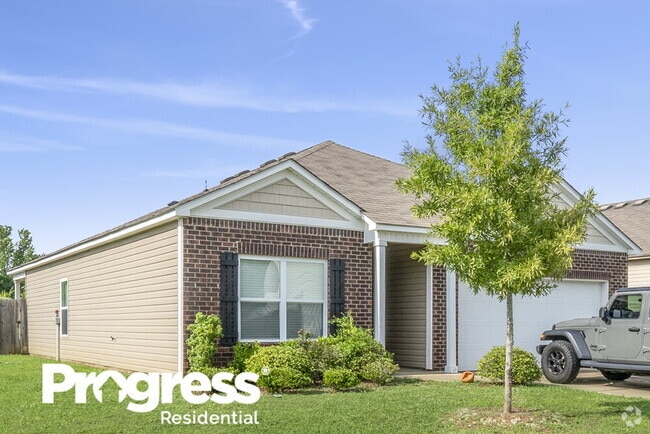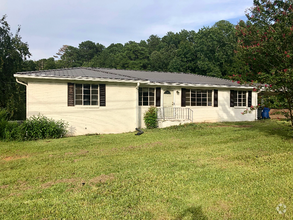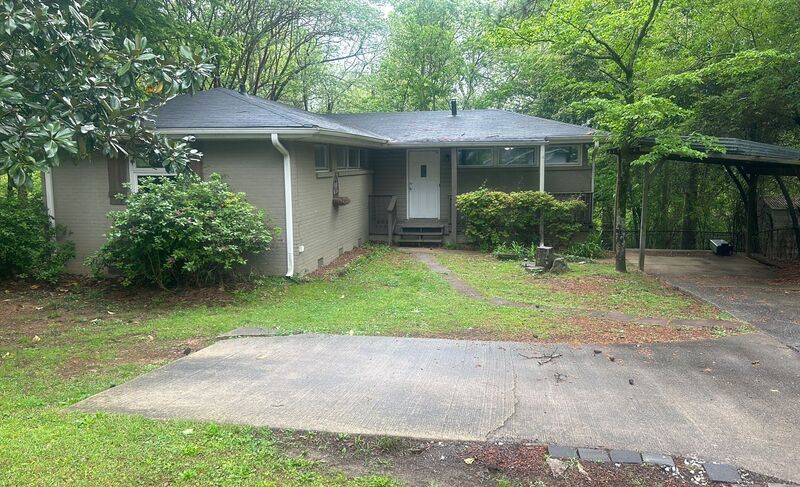5152 Scenic View Dr
Irondale, AL 35210
-
Bedrooms
3
-
Bathrooms
2
-
Square Feet
1,200 sq ft

About This Home
Discover your perfect family oasis with this enchanting 3-bedroom, 2-bathroom home, ideally situated just moments from the serene Flora Johnston Nature Trail. As you step inside, you'll be greeted by a living room that seamlessly transitions into a cozy dining area, perfect for family gatherings. The kitchen is a culinary dream, featuring modern appliances such as a refrigerator, stove/oven, microwave, dishwasher, and garbage disposal. For your convenience, this home includes a washer ensuring all your laundry needs are met effortlessly. The bedrooms offer ample space for relaxation and rejuvenation, complemented by excellent storage options to keep your home organized and clutter-free. Step outside to the expansive screened-in porch, patio, and deck, ideal for entertaining or simply enjoying a quiet afternoon. The inviting backyard, which backs up to picturesque views of the nature trail, offers a peaceful retreat and a perfect play area for children. With a driveway and additional street parking, your guests will always find a space. Located within a short drive to various stores, shops, and fast-food restaurants, this home not only provides comfort but also convenience. Embrace the blend of nature and comfort in this beautiful home that is designed to cater to all your family’s needs. Welcome to your new haven of tranquility and convenience! Pets: Yes to dogs and cats, 3 max Pet Fee: One-time non-refundable $300 per pet fee if allowed + $25 Pet Verification Fee per pet due on application Voucher Accepted: No Utilities: Tenant Pays All Application Fee: $65 per app Security Deposit: One month’s rent (Please note that in certain cases, a double deposit may be required) Leasing Administrative Fee: $200-$250 please refer to the website for details The property information will be updated and more images shared once the home is available for tours. Do not hesitate to register on our waitlist and you will be notified immediately as soon as the home is ready. The first person to pay the deposit and fees will have the opportunity to move forward with a lease. You must be approved to pay the deposit and fees. All Evernest residents are enrolled in the Resident Benefits Package (RBP) for $39.99/month and the Building Protection Plan of $11/month which includes credit building to help boost the resident’s credit score with timely rent payments, up to $1M Identity Theft Protection, HVAC air filter delivery (for applicable properties), move-in concierge service making utility connection and home service setup a breeze during your move-in, our best-in-class resident rewards program, on-demand pest control, and much more! More details upon application. The Building Protection Fee is used to help protect the property against certain damages and loss potentially caused by residents and satisfies the lease requirement to carry liability insurance. Please verify all the information listed above with the appropriate authority at prior to leasing. For applications, the most up-to-date information, and for instructions on how to view the home. We do not accept Zillow applications or any other third party, all applications have to be submitted through us. Before leasing, please contact the school district for zoning information ***Beware of Scammers! Consider the following points***: 1. Evernest acts as the Property Manager for this property and ONLY we are responsible to lease it. The owner(s) will not seek to lease the house on their own. If someone contacts you claiming to be the owner, they are probably trying to steal your money or personal information. 2. We do not list our properties on Craigslist. 3. All future residents 18 or older must apply and meet our application criteria posted on our official Evernest website. 4. We will always lease the property for exactly the price and deposit required posted on Tenant Turner and our official Evernest website. 5. Evernest will never ask you to wire money or to take the key from the Smart Digital lockbox device to move in. Amenities: Refrigerator, Stove/Oven, Microwave, Dishwasher, Garbage-disposal, Washer, Washer/Dryer-Hookups, Air Conditioner, Patio, Deck, Driveway, Street-Parking
5152 Scenic View Dr is a house located in Jefferson County and the 35210 ZIP Code. This area is served by the Jefferson County attendance zone.
Incorporated as a railroad community in 1887, Irondale is a growing city with a rich history. Bordering Birmingham, Irondale offers residents a tranquil environment steeped in lush natural beauty. Irondale residents enjoy a range of outdoor activities in the foothills of Ruffner Mountain, along the banks of the Cahaba River, and in numerous city parks.
The tight-knit community in Irondale comes together for a variety of special events, such as the annual Whistle Stop Festival, Spring Fest, Jazz in the Park series, and the annual Christmas Parade and Tree Lighting Ceremony. Irondale’s historic downtown also serves as a gathering place for the community, with a bevy of locally owned shops and services, including the famous Irondale Café—which inspired the novel and film Fried Green Tomatoes.
Irondale is just a short drive from all that Birmingham has to offer.
Learn more about living in Irondale| Colleges & Universities | Distance | ||
|---|---|---|---|
| Colleges & Universities | Distance | ||
| Drive: | 18 min | 8.2 mi | |
| Drive: | 16 min | 8.4 mi | |
| Drive: | 20 min | 9.0 mi | |
| Drive: | 20 min | 12.3 mi |
 The GreatSchools Rating helps parents compare schools within a state based on a variety of school quality indicators and provides a helpful picture of how effectively each school serves all of its students. Ratings are on a scale of 1 (below average) to 10 (above average) and can include test scores, college readiness, academic progress, advanced courses, equity, discipline and attendance data. We also advise parents to visit schools, consider other information on school performance and programs, and consider family needs as part of the school selection process.
The GreatSchools Rating helps parents compare schools within a state based on a variety of school quality indicators and provides a helpful picture of how effectively each school serves all of its students. Ratings are on a scale of 1 (below average) to 10 (above average) and can include test scores, college readiness, academic progress, advanced courses, equity, discipline and attendance data. We also advise parents to visit schools, consider other information on school performance and programs, and consider family needs as part of the school selection process.
View GreatSchools Rating Methodology
You May Also Like
Similar Rentals Nearby
What Are Walk Score®, Transit Score®, and Bike Score® Ratings?
Walk Score® measures the walkability of any address. Transit Score® measures access to public transit. Bike Score® measures the bikeability of any address.
What is a Sound Score Rating?
A Sound Score Rating aggregates noise caused by vehicle traffic, airplane traffic and local sources
