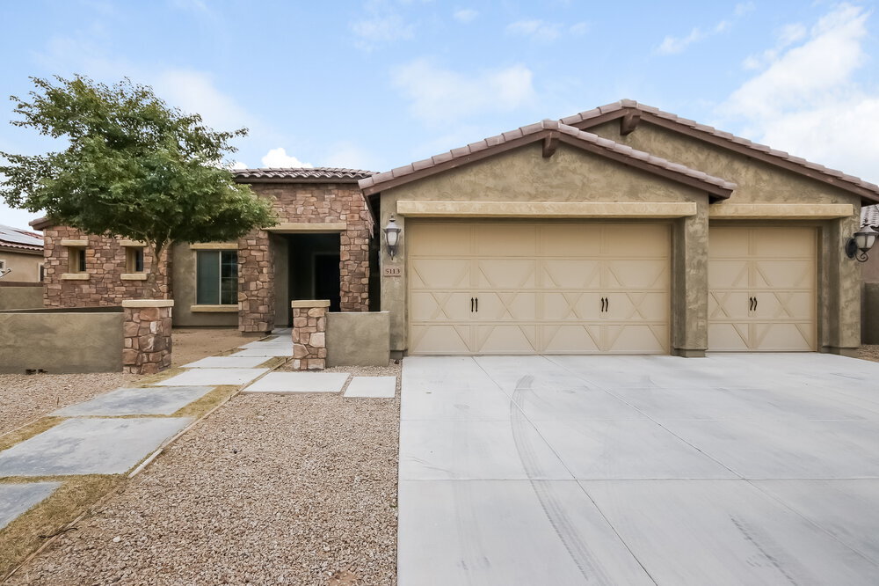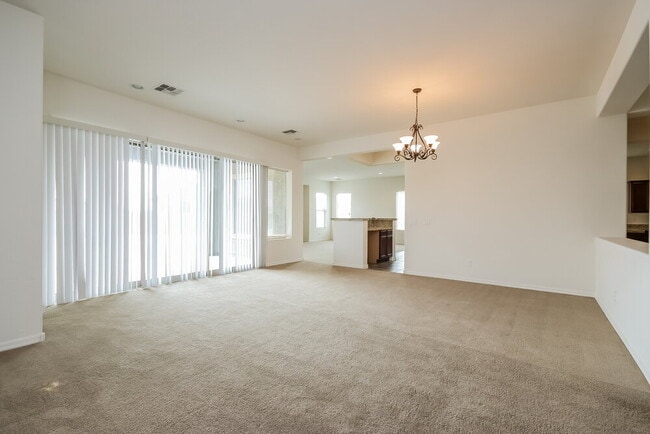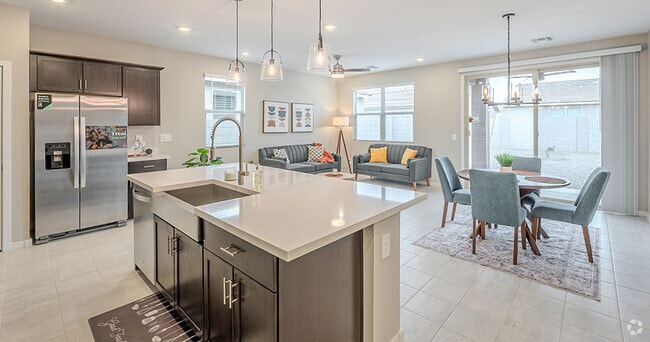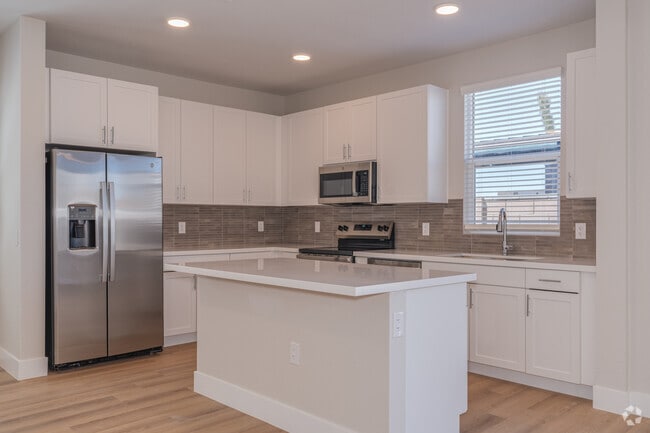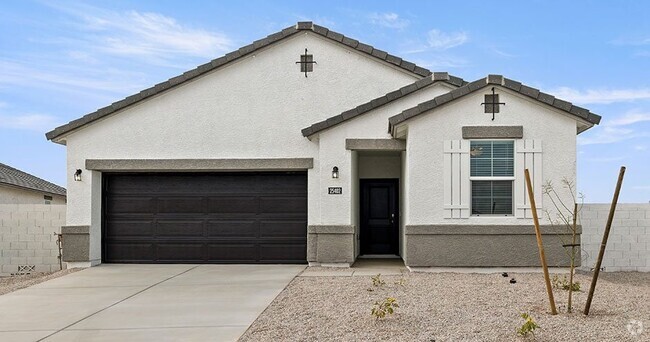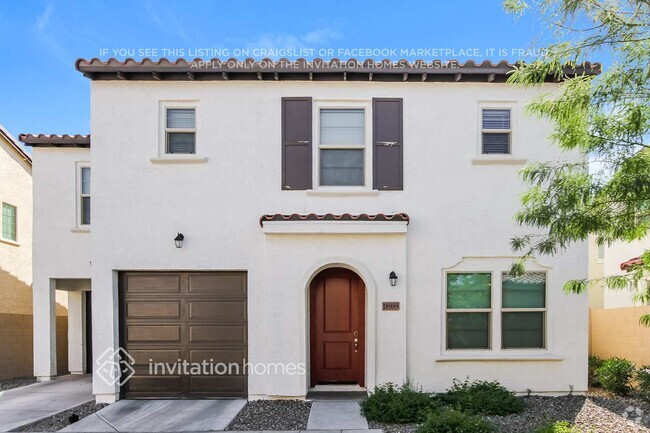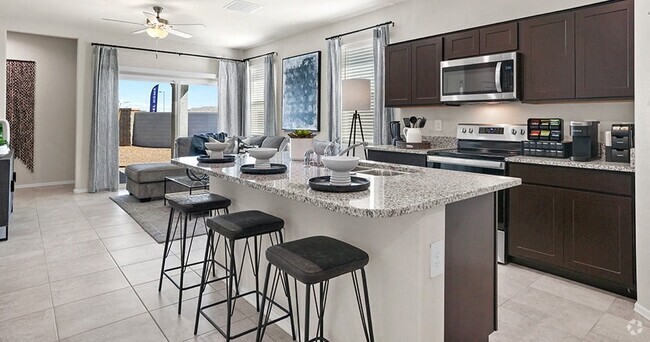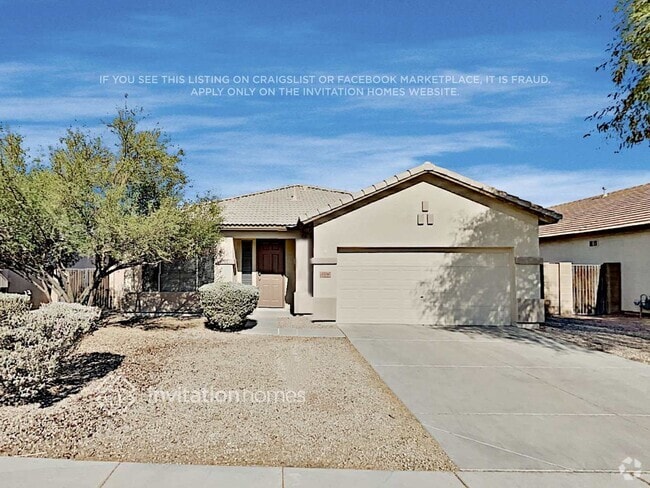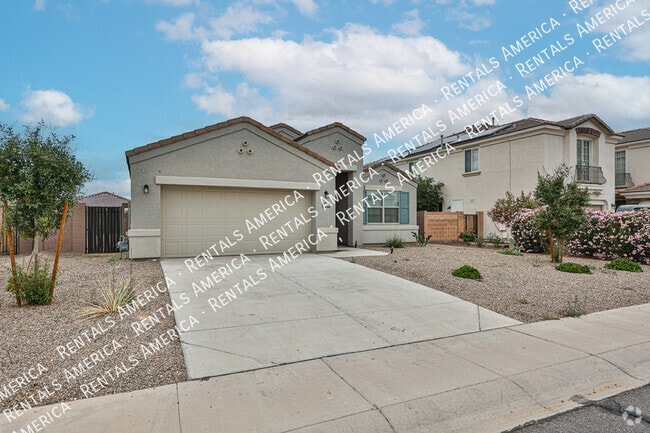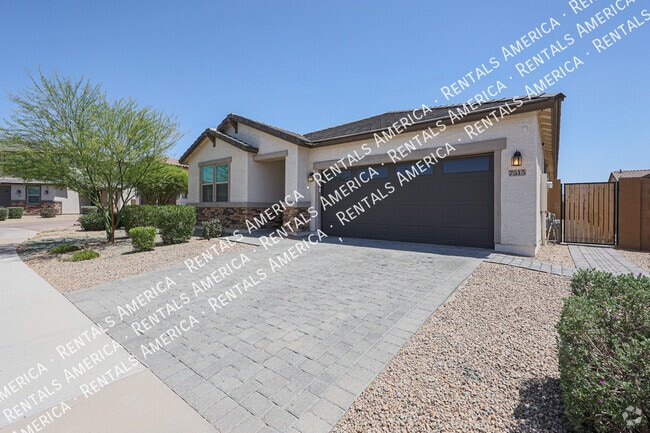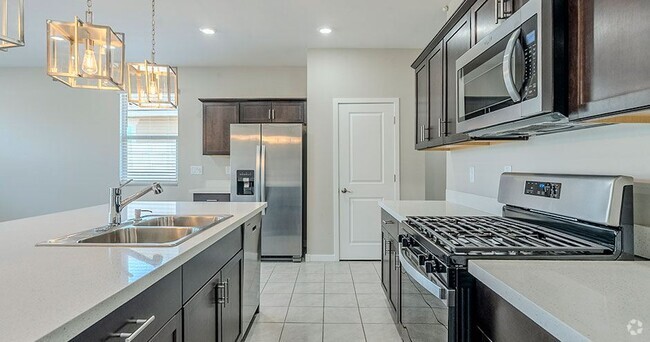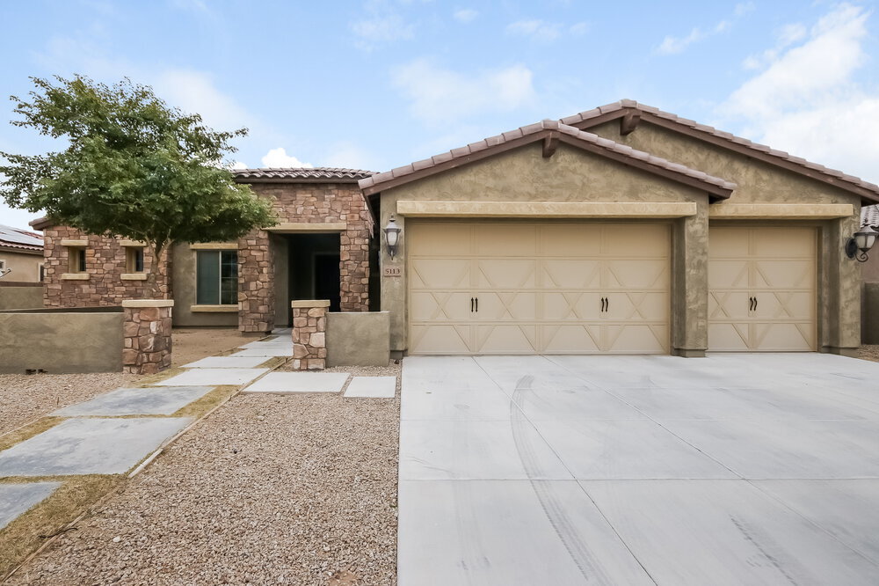5113 N 194th Dr
Litchfield Park, AZ 85340

Check Back Soon for Upcoming Availability
| Beds | Baths | Average SF |
|---|---|---|
| 4 Bedrooms 4 Bedrooms 4 Br | 3 Baths 3 Baths 3 Ba | 3,286 SF |
Fees and Policies
The fees below are based on community-supplied data and may exclude additional fees and utilities.
- Dogs Allowed
-
Fees not specified
- Cats Allowed
-
Fees not specified
- Parking
-
Garage--
About This Property
Please note, our homes are available on a first-come, first-serve basis and are not reserved until the lease is signed by all applicants and security deposits are collected. This home features Progress Smart Home - Progress Residential's smart home app, which allows you to control the home securely from any of your devices. Learn more at Want to tour on your own? Click the “Self Tour” button on this home’s listing or call to register for a self-guided showing at a time that works best for you. Gorgeous and spacious 4 bedroom, 3 bathroom rental home in Litchfield Park, AZ with great curb appeal! Inside, you will appreciate the spacious and open floor plan. The inviting family room includes plenty of room to entertain guests. The eat-in kitchen boasts an island, granite countertops and a full stainless steel appliance package. All four bedrooms are generously sized and the master suite features a walk-in closet and a private bath with dual sinks, a separate shower and a garden tub. The large grassy backyard includes a patio for outdoor entertaining! Located in the Jackrabbit Estates community, which offers parks, trails and a playground for residents to enjoy. Schedule your tour today.
5113 N 194th Dr is a house located in Maricopa County and the 85340 ZIP Code. This area is served by the Litchfield Elementary District attendance zone.
House Features
Air Conditioning
Washer/Dryer Hookup
Granite Countertops
Tile Floors
- Washer/Dryer Hookup
- Air Conditioning
- Double Vanities
- Granite Countertops
- Stainless Steel Appliances
- Pantry
- Oven
- Tile Floors
- Vinyl Flooring
- Vaulted Ceiling
- Skylights
- Window Coverings
- Wet Bar
- Laundry Facilities
- Fenced Lot
- Patio
- Yard
White Tank is an upscale community just west of Phoenix. The White Tank Mountains make up the western skyline, and the regional park has over 30 miles of multi-use trails that wind through rugged terrain and cacti plains. This park also offers horseback riding, a nature center, and picnic shelters as part of its amenities.
The Wildlife World Zoo, Tuscany Falls Golf Course, and the Market at Estrella Falls shopping center are conveniently located to White Tank. Residents enjoy easy access to Interstate 10, local and big-city attractions, and the international airport. For food, VIC Bar and Kitchen is an excellent spot – sit on their expansive porch for happy hour, and enjoy the cool views of Verrado and downtown Phoenix.
Learn more about living in White TankBelow are rent ranges for similar nearby apartments
- Washer/Dryer Hookup
- Air Conditioning
- Double Vanities
- Granite Countertops
- Stainless Steel Appliances
- Pantry
- Oven
- Tile Floors
- Vinyl Flooring
- Vaulted Ceiling
- Skylights
- Window Coverings
- Wet Bar
- Laundry Facilities
- Fenced Lot
- Patio
- Yard
| Colleges & Universities | Distance | ||
|---|---|---|---|
| Colleges & Universities | Distance | ||
| Drive: | 18 min | 9.5 mi | |
| Drive: | 36 min | 21.2 mi | |
| Drive: | 41 min | 24.8 mi | |
| Drive: | 42 min | 25.5 mi |
 The GreatSchools Rating helps parents compare schools within a state based on a variety of school quality indicators and provides a helpful picture of how effectively each school serves all of its students. Ratings are on a scale of 1 (below average) to 10 (above average) and can include test scores, college readiness, academic progress, advanced courses, equity, discipline and attendance data. We also advise parents to visit schools, consider other information on school performance and programs, and consider family needs as part of the school selection process.
The GreatSchools Rating helps parents compare schools within a state based on a variety of school quality indicators and provides a helpful picture of how effectively each school serves all of its students. Ratings are on a scale of 1 (below average) to 10 (above average) and can include test scores, college readiness, academic progress, advanced courses, equity, discipline and attendance data. We also advise parents to visit schools, consider other information on school performance and programs, and consider family needs as part of the school selection process.
View GreatSchools Rating Methodology
Data provided by GreatSchools.org © 2025. All rights reserved.
You May Also Like
Similar Rentals Nearby
What Are Walk Score®, Transit Score®, and Bike Score® Ratings?
Walk Score® measures the walkability of any address. Transit Score® measures access to public transit. Bike Score® measures the bikeability of any address.
What is a Sound Score Rating?
A Sound Score Rating aggregates noise caused by vehicle traffic, airplane traffic and local sources
