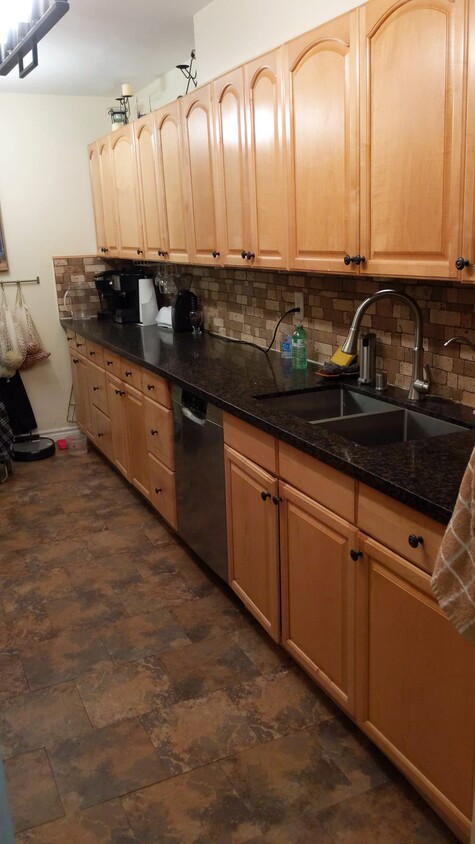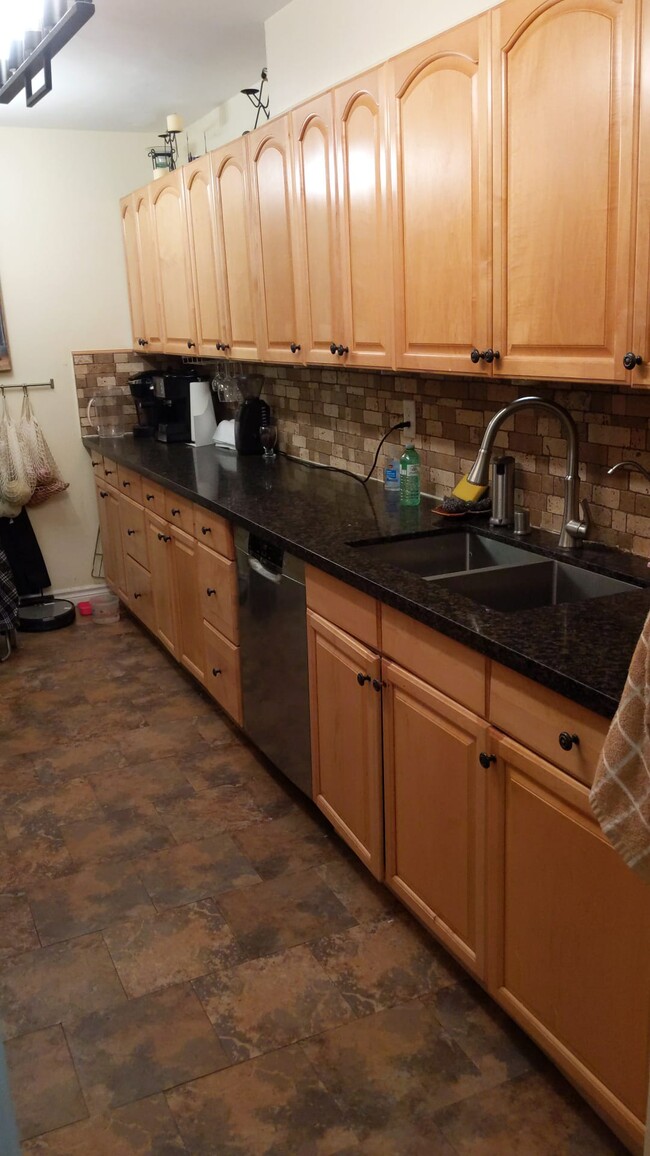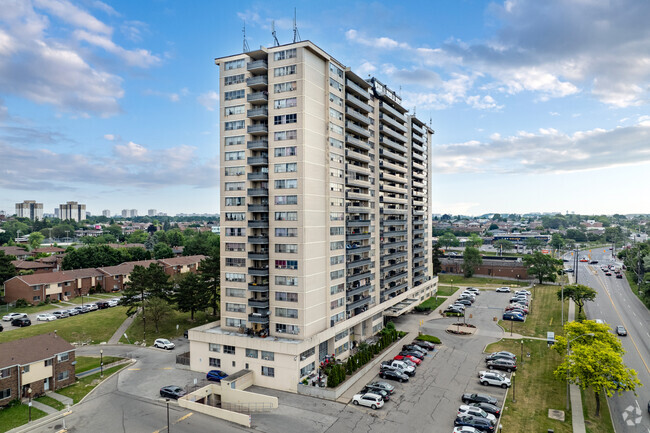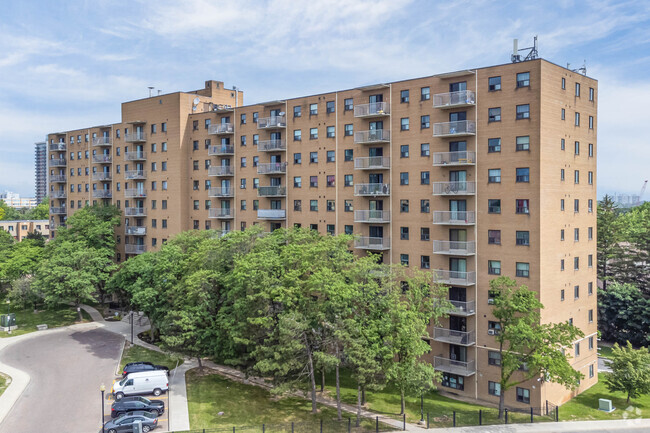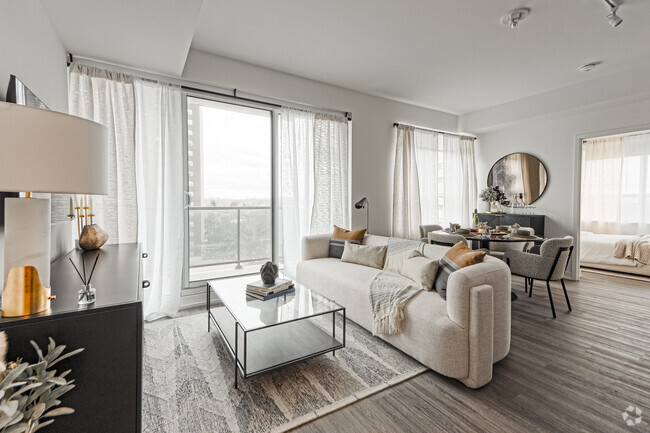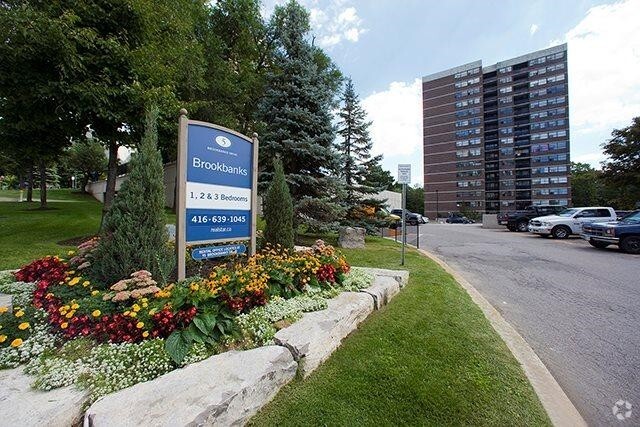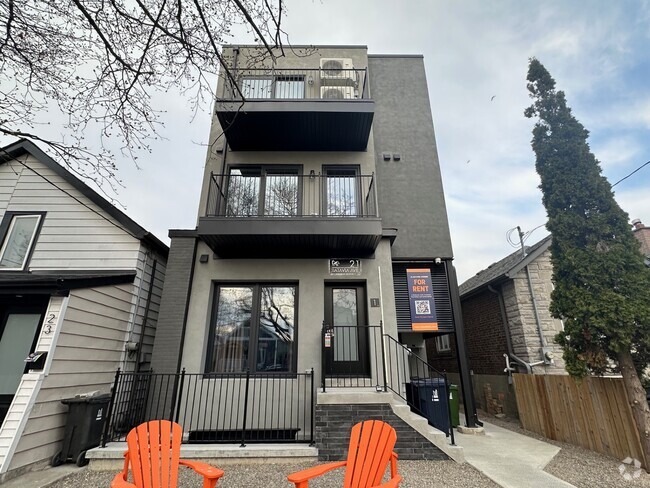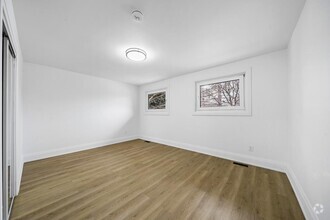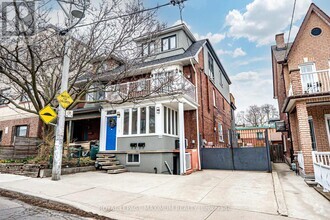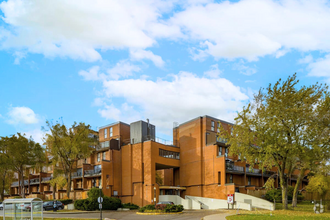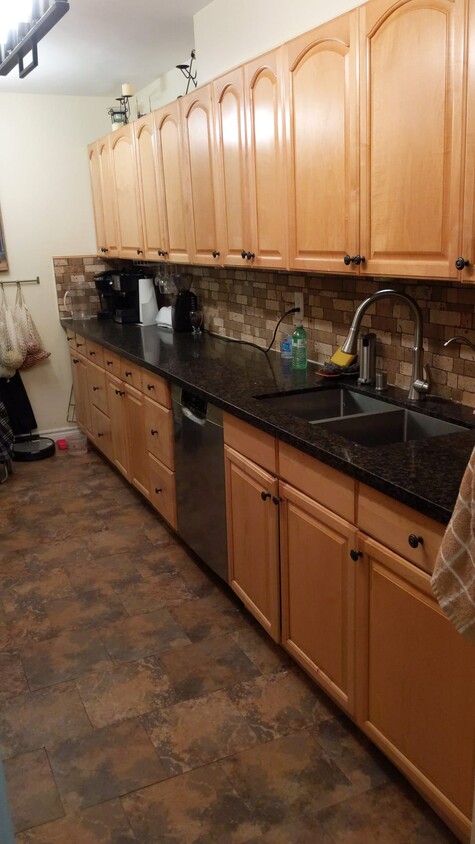511 The West Mall Unit 1406
Toronto, ON M9C 1G5

Check Back Soon for Upcoming Availability
| Beds | Baths | Average SF |
|---|---|---|
| 4 Bedrooms 4 Bedrooms 4 Br | 2 Baths 2 Baths 2 Ba | 1,500 SF |
About This Property
Spacious 4-bedroom plus den condo, Beautiful large kitchen with tile and Back Splash. 2 large balconies, air conditioner in some rooms. In-suite laundry room with ample storage. All utilities included. Amenities: Swimming pool, Gym, Carwash, pool table, party room, library, public bathrooms, large visitor parking, playground and large green area. Located in Central Etobicoke featuring stunning skyline views, and the most amazing east-facing sunsets. Conveniently located just steps from a 24-hour TTC bus stop and only 10 minutes from the subway. Walking distance to elementary and HS. Enjoy proximity to local schools, Centennial Park, shopping centers, and a quick walk to the Etobicoke Farmers Market One small pet is welcome as per condo regulations Indor parking space available
511 The West Mall is a condo located in Toronto, ON and the M9C 1G5 Postal Code. This listing has rentals from C$2980
Condo Features
Washer/Dryer
Air Conditioning
Dishwasher
Washer/Dryer Hookup
High Speed Internet Access
Hardwood Floors
Walk-In Closets
Granite Countertops
Highlights
- High Speed Internet Access
- Wi-Fi
- Washer/Dryer
- Washer/Dryer Hookup
- Air Conditioning
- Heating
- Ceiling Fans
- Smoke Free
- Cable Ready
- Security System
- Trash Compactor
- Tub/Shower
- Intercom
- Framed Mirrors
- Wheelchair Accessible (Rooms)
Kitchen Features & Appliances
- Dishwasher
- Disposal
- Granite Countertops
- Stainless Steel Appliances
- Kitchen
- Oven
- Range
- Refrigerator
- Freezer
Model Details
- Hardwood Floors
- Tile Floors
- Dining Room
- Office
- Recreation Room
- Den
- Workshop
- Built-In Bookshelves
- Views
- Walk-In Closets
- Linen Closet
- Double Pane Windows
- Large Bedrooms
- Floor to Ceiling Windows
Fees and Policies
The fees below are based on community-supplied data and may exclude additional fees and utilities.
- Dogs Allowed
-
Fees not specified
- Cats Allowed
-
Fees not specified
- Parking
-
CoveredC$120/mo
Details
Utilities Included
-
Water
-
Electricity
-
Heat
-
Trash Removal
-
Sewer
-
Cable
-
Air Conditioning
Property Information
-
Built in 1972

Bransfield House
Discover Bransfield House - a condo community offering many amenities, a great location, and a variety of available units tailored to your lifestyle. Explore your next home today!
Learn more about Bransfield House
Serving up equal portions of charm and sophistication, Toronto’s tree-filled neighbourhoods give way to quaint shops and restaurants in historic buildings, some of the tallest skyscrapers in Canada, and a dazzling waterfront lined with yacht clubs and sandy beaches.
During the summer, residents enjoy cycling the Waterfront Bike Trail or spending lazy afternoons at Balmy Beach Park. Commuting in the city is a breeze, even on the coldest days of winter, thanks to Toronto’s system of underground walkways known as the PATH. The path covers more than 30 kilometers and leads to shops, restaurants, six subway stations, and a variety of attractions.
You’ll have a wide selection of beautiful neighbourhoods to choose from as you look for your Toronto rental. If you want a busy neighbourhood filled with condos and corner cafes, Liberty Village might be the ideal location.
Learn more about living in TorontoBelow are rent ranges for similar nearby apartments
- High Speed Internet Access
- Wi-Fi
- Washer/Dryer
- Washer/Dryer Hookup
- Air Conditioning
- Heating
- Ceiling Fans
- Smoke Free
- Cable Ready
- Security System
- Trash Compactor
- Tub/Shower
- Intercom
- Framed Mirrors
- Wheelchair Accessible (Rooms)
- Dishwasher
- Disposal
- Granite Countertops
- Stainless Steel Appliances
- Kitchen
- Oven
- Range
- Refrigerator
- Freezer
- Hardwood Floors
- Tile Floors
- Dining Room
- Office
- Recreation Room
- Den
- Workshop
- Built-In Bookshelves
- Views
- Walk-In Closets
- Linen Closet
- Double Pane Windows
- Large Bedrooms
- Floor to Ceiling Windows
- Laundry Facilities
- Car Wash Area
- Wheelchair Accessible
- Elevator
- Balcony
- Pool
- Playground
| Colleges & Universities | Distance | ||
|---|---|---|---|
| Colleges & Universities | Distance | ||
| Drive: | 12 min | 10.1 km | |
| Drive: | 13 min | 12.0 km | |
| Drive: | 23 min | 21.9 km | |
| Drive: | 24 min | 22.3 km |
Transportation options available in Toronto include Islington Station - Eastbound Platform, located 4.8 kilometers from 511 The West Mall Unit 1406. 511 The West Mall Unit 1406 is near Toronto Pearson International, located 11.1 kilometers or 20 minutes away, and Billy Bishop Toronto City Airport, located 19.0 kilometers or 22 minutes away.
| Transit / Subway | Distance | ||
|---|---|---|---|
| Transit / Subway | Distance | ||
|
|
Drive: | 8 min | 4.8 km |
|
|
Drive: | 9 min | 5.2 km |
|
|
Drive: | 10 min | 6.4 km |
|
|
Drive: | 12 min | 7.6 km |
|
|
Drive: | 14 min | 8.6 km |
| Commuter Rail | Distance | ||
|---|---|---|---|
| Commuter Rail | Distance | ||
|
|
Drive: | 7 min | 4.2 km |
|
|
Drive: | 10 min | 6.3 km |
|
|
Drive: | 10 min | 7.8 km |
|
|
Drive: | 10 min | 9.3 km |
|
|
Drive: | 11 min | 9.7 km |
| Airports | Distance | ||
|---|---|---|---|
| Airports | Distance | ||
|
Toronto Pearson International
|
Drive: | 20 min | 11.1 km |
|
Billy Bishop Toronto City Airport
|
Drive: | 22 min | 19.0 km |
Time and distance from 511 The West Mall Unit 1406.
| Shopping Centers | Distance | ||
|---|---|---|---|
| Shopping Centers | Distance | ||
| Walk: | 17 min | 1.5 km | |
| Walk: | 20 min | 1.7 km | |
| Walk: | 20 min | 1.7 km |
| Military Bases | Distance | ||
|---|---|---|---|
| Military Bases | Distance | ||
| Drive: | 91 min | 85.5 km |
You May Also Like
Similar Rentals Nearby
What Are Walk Score®, Transit Score®, and Bike Score® Ratings?
Walk Score® measures the walkability of any address. Transit Score® measures access to public transit. Bike Score® measures the bikeability of any address.
What is a Sound Score Rating?
A Sound Score Rating aggregates noise caused by vehicle traffic, airplane traffic and local sources
