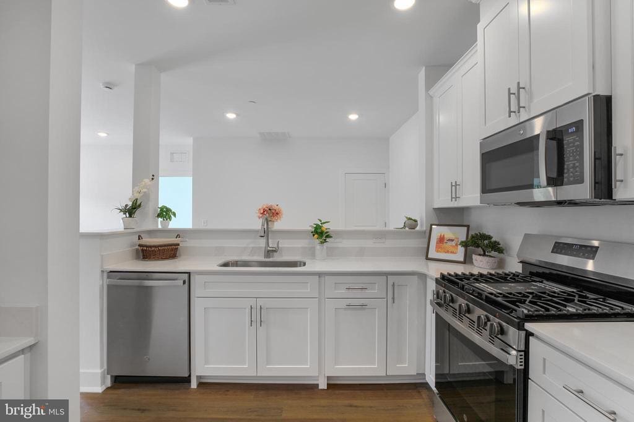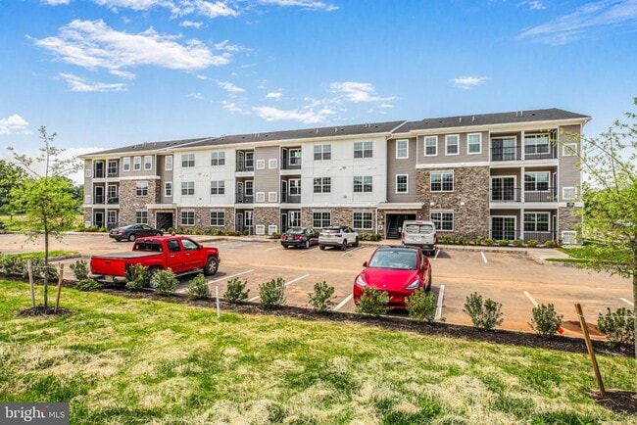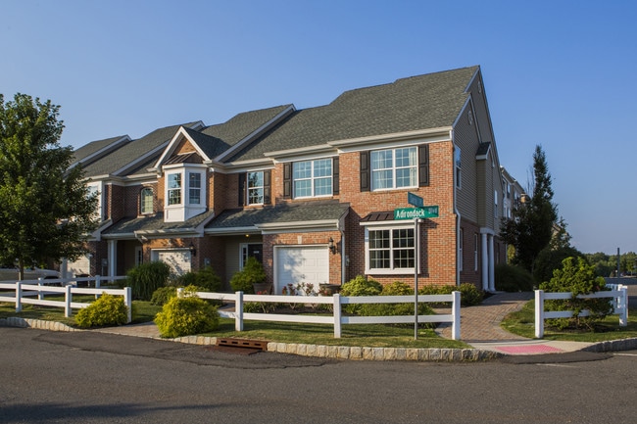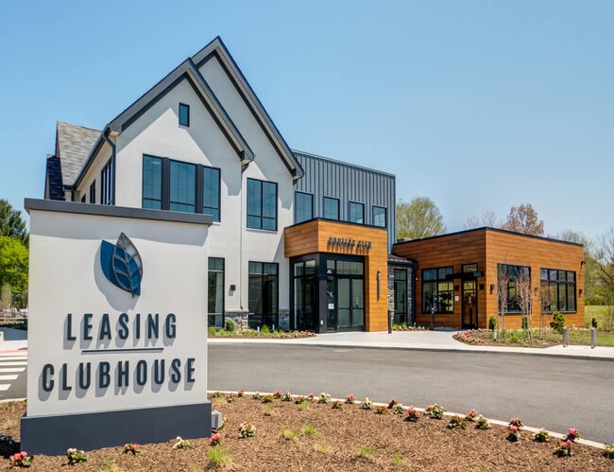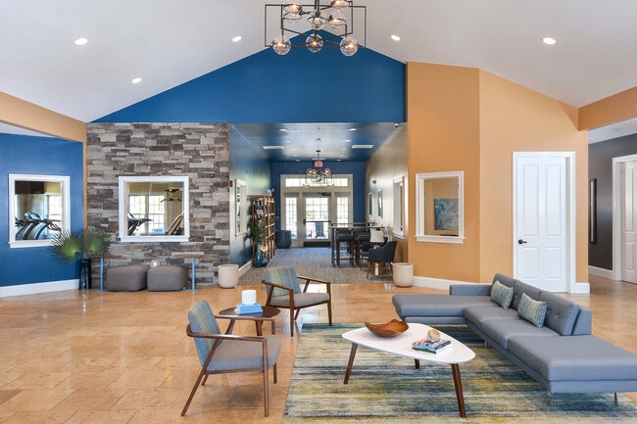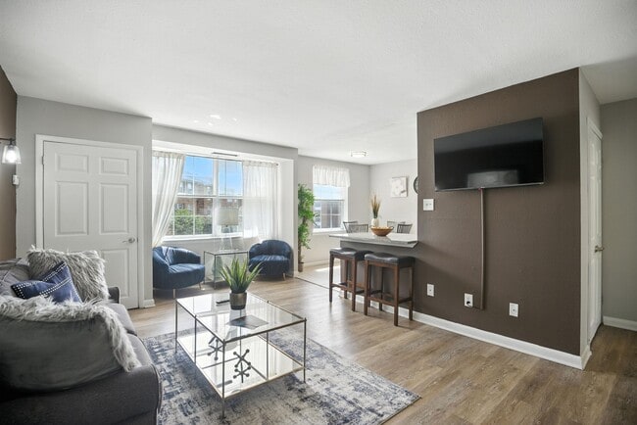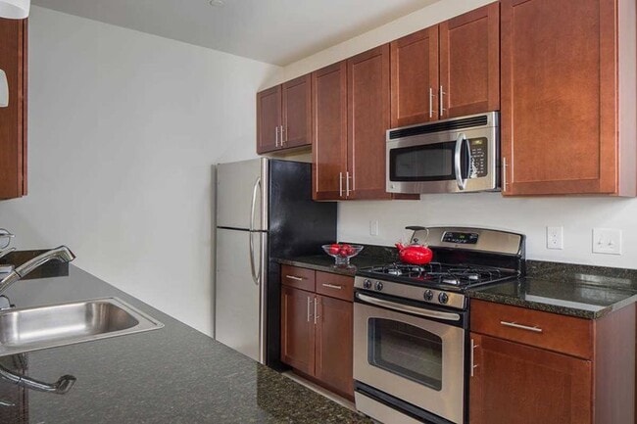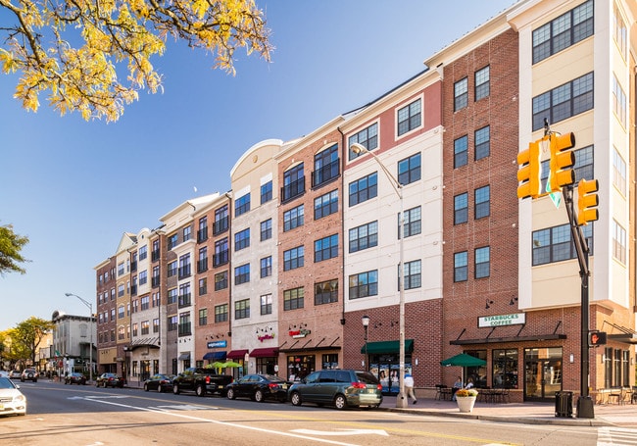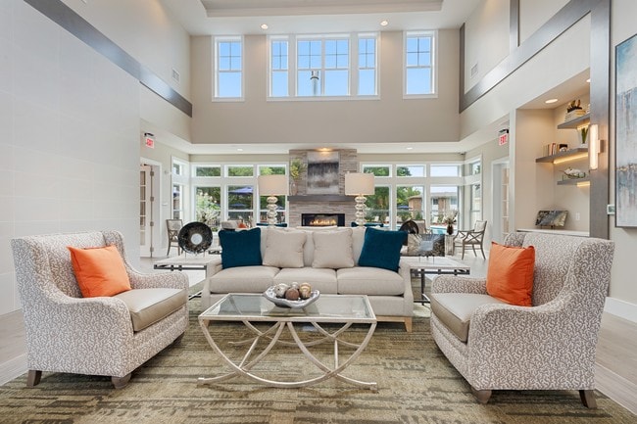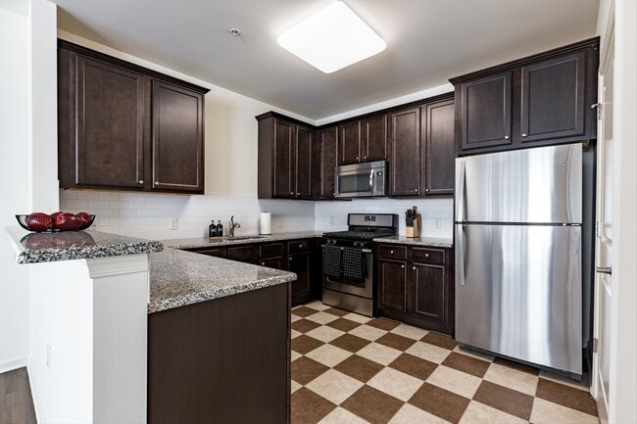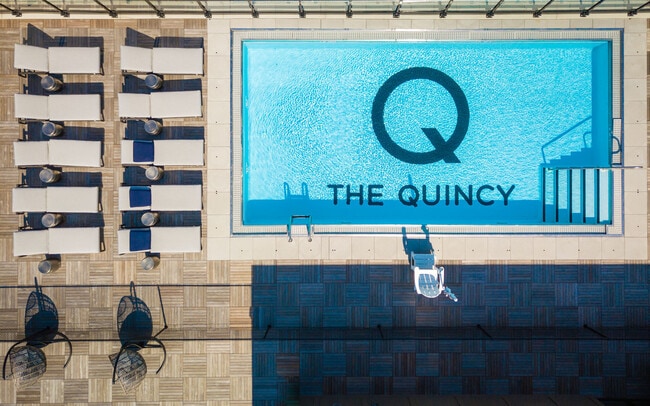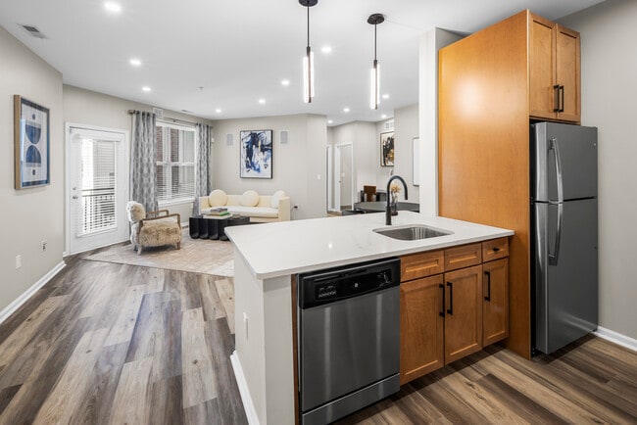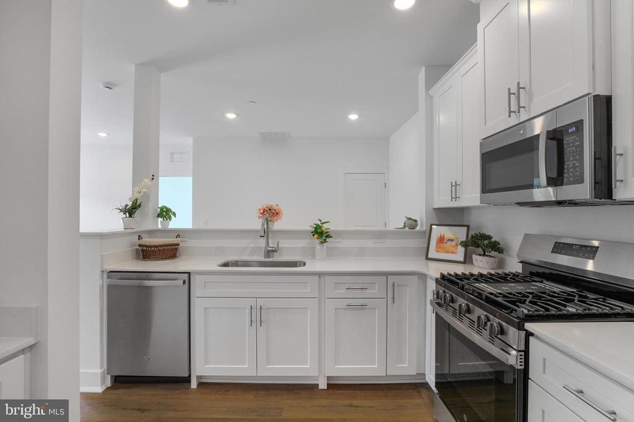5108 MARY ASHBY Way
Pennington, NJ 08534
-
Bedrooms
2
-
Bathrooms
2
-
Square Feet
--
Highlights
- Built in 2025 | New Construction
- Stainless Steel Appliances
- Community Playground
- Luxury Vinyl Plank Tile Flooring
- Ceiling height of 9 feet or more
- Forced Air Heating and Cooling System

About This Home
AVAILABLE IMMEDIATELY. MOVE-IN READY. ACCEPTING APPLICATIONS. This END UNIT FIRST FLOOR Condo is BRIGHT AND AIRY offers a LUXURIOUS RENTAL LIFESTYLE with 9 ft high ceilings, modern design, premium finishes, window treatments, and bathroom finishes. This 2-BEDROOM, 2-BATH residence features a spacious, OPEN-CONCEPT floor plan with a SEPARATE DINING AREA and LARGE WINDOWS IN EVERY ROOM—a benefit of the desirable END-UNIT location—bringing in abundant sunlight throughout the day. The CHEF-INSPIRED KITCHEN boasts stainless steel appliances, quartz countertops, and designer cabinetry, flowing seamlessly into the elegant living and dining spaces. The PRIVATE PRIMARY SUITE offers a spa-like en-suite bath and walk-in closet, while the second bedroom provides flexibility for guests or a home office. Step outside to a LARGE PRIVATE BALCONY overlooking green space and parking, perfect for relaxation. Designed with a LUXURIOUS FEEL AND THOUGHTFUL DETAILS throughout, this home also includes access to community amenities such as a dog park, playground, community garden, snow removal, lawn care, and trash service—all within a beautifully maintained setting close to downtown Princeton, shopping, dining, and major commuter routes, and TOP-RATED HOPEWELL TOWNSHIP SCHOOLS. Experience elevated living in one of Hopewell’s most sought-after new communities. DON’T MISS this exceptional rental opportunity—TEXT (preferred) or CALL to SCHEDULE your tour TODAY!
Unique Features
- NewConstruction
5108 MARY ASHBY Way is an apartment community located in Mercer County and the 08534 ZIP Code.
Home Details
Home Type
Year Built
Accessible Home Design
Bedrooms and Bathrooms
Flooring
Interior Spaces
Kitchen
Laundry
Listing and Financial Details
Lot Details
Parking
Schools
Utilities
Community Details
Overview
Pet Policy
Recreation
Contact
- Listed by Arundhati Bhosle | Keller Williams Premier
-
Source
 Bright MLS, Inc.
Bright MLS, Inc.
- Dishwasher
- NewConstruction
Located in the heart of Hopewell Township, Pennington-Hopewell is a mixture of small-town suburbia with a city feel. Renters will enjoy numerous outdoor amenities, from teeing off at Hopewell Valley Golf and Country Club, exploring hiking trails at Baldwin State Wildlife Management Area, to touring the Hopewell Valley Vineyards. The city has a variety of authentic restaurants where there are a variety of authentic Italian eateries, deli’s, pubs.
This neighborhood has a selection of ranch and colonial-style houses along with modern apartment complexes available for rent. Families will surely appreciate the highly-rated public schools in Pennington-Hopewell.
Learn more about living in Pennington/Hopewell| Colleges & Universities | Distance | ||
|---|---|---|---|
| Colleges & Universities | Distance | ||
| Drive: | 12 min | 5.7 mi | |
| Drive: | 12 min | 6.8 mi | |
| Drive: | 16 min | 8.3 mi | |
| Drive: | 21 min | 14.2 mi |
Transportation options available in Pennington include Trenton, located 8.8 miles from 5108 MARY ASHBY Way. 5108 MARY ASHBY Way is near Trenton Mercer, located 5.2 miles or 12 minutes away.
| Transit / Subway | Distance | ||
|---|---|---|---|
| Transit / Subway | Distance | ||
|
|
Drive: | 17 min | 8.8 mi |
|
|
Drive: | 17 min | 9.1 mi |
|
|
Drive: | 20 min | 11.1 mi |
| Commuter Rail | Distance | ||
|---|---|---|---|
| Commuter Rail | Distance | ||
|
|
Drive: | 13 min | 7.5 mi |
|
|
Drive: | 20 min | 8.7 mi |
|
|
Drive: | 18 min | 9.1 mi |
|
|
Drive: | 16 min | 9.8 mi |
|
|
Drive: | 17 min | 10.8 mi |
| Airports | Distance | ||
|---|---|---|---|
| Airports | Distance | ||
|
Trenton Mercer
|
Drive: | 12 min | 5.2 mi |
Time and distance from 5108 MARY ASHBY Way.
| Shopping Centers | Distance | ||
|---|---|---|---|
| Shopping Centers | Distance | ||
| Walk: | 4 min | 0.3 mi | |
| Walk: | 5 min | 0.3 mi | |
| Drive: | 5 min | 2.2 mi |
| Parks and Recreation | Distance | ||
|---|---|---|---|
| Parks and Recreation | Distance | ||
|
Stony Brook Millstone Watershed Association
|
Drive: | 8 min | 2.9 mi |
|
Watershed Center & Reserve
|
Drive: | 8 min | 2.9 mi |
|
Washington Crossing State Park
|
Drive: | 12 min | 4.6 mi |
|
Simpson Observatory
|
Drive: | 14 min | 5.2 mi |
|
Terhune Orchards
|
Drive: | 11 min | 5.7 mi |
| Hospitals | Distance | ||
|---|---|---|---|
| Hospitals | Distance | ||
| Drive: | 14 min | 7.7 mi | |
| Drive: | 18 min | 9.6 mi |
| Military Bases | Distance | ||
|---|---|---|---|
| Military Bases | Distance | ||
| Drive: | 38 min | 22.8 mi |
You May Also Like
Similar Rentals Nearby
What Are Walk Score®, Transit Score®, and Bike Score® Ratings?
Walk Score® measures the walkability of any address. Transit Score® measures access to public transit. Bike Score® measures the bikeability of any address.
What is a Sound Score Rating?
A Sound Score Rating aggregates noise caused by vehicle traffic, airplane traffic and local sources
