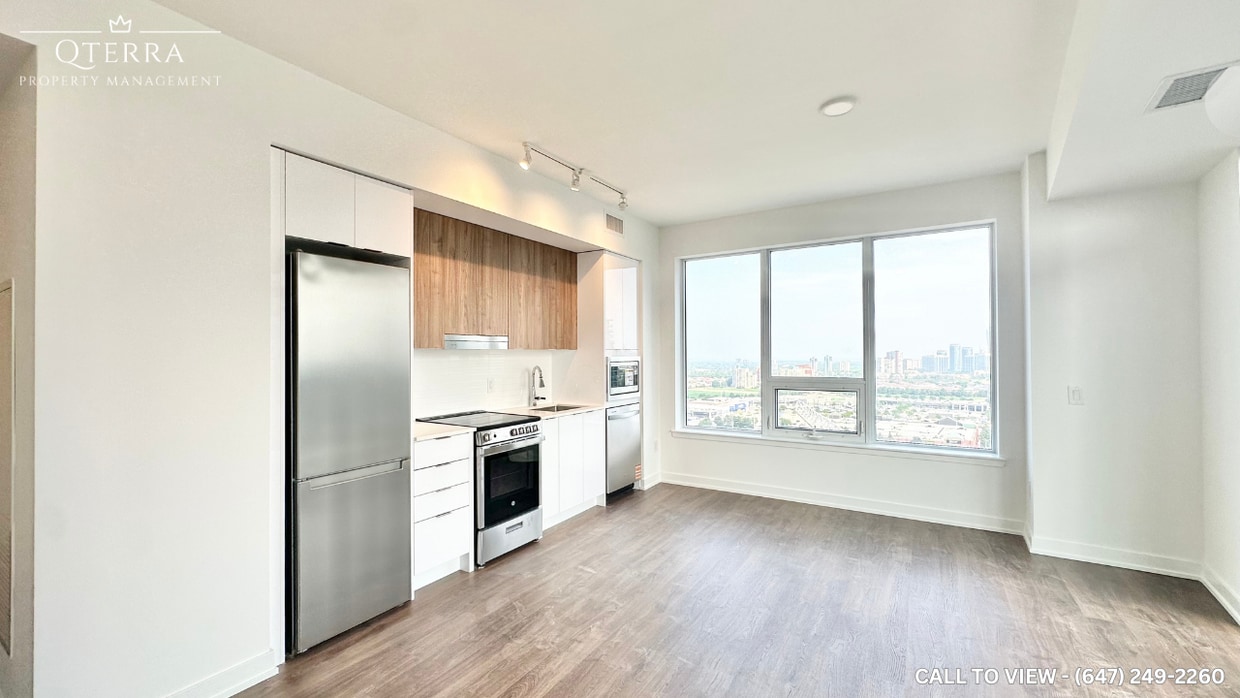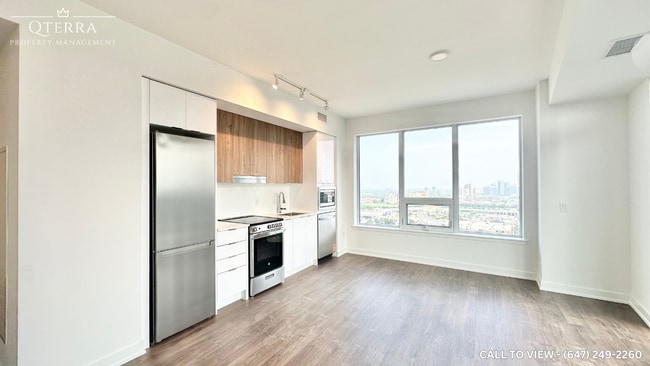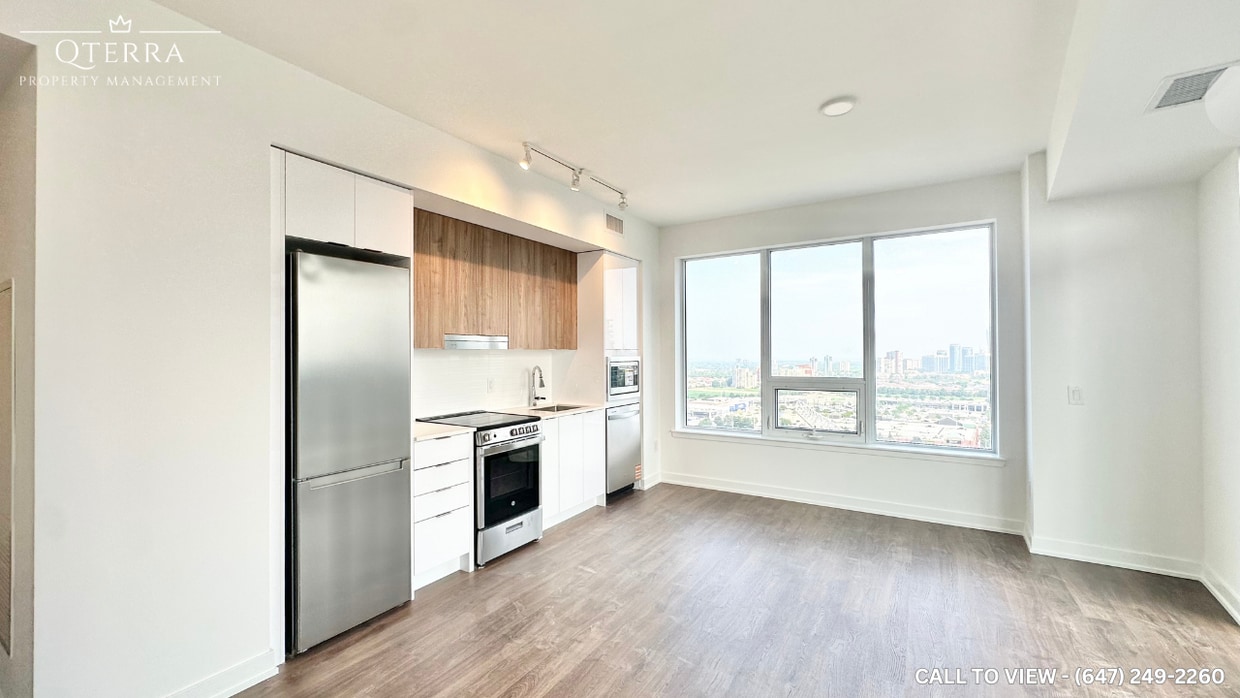5105 Hurontario St Unit 1705-5105 Hurontario St,
Mississauga, ON L4Z 0C9
-
Bedrooms
2
-
Bathrooms
2
-
Square Feet
900 sq ft
-
Available
Available Jul 31
Highlights
- Pets Allowed
- Piscina exterior
- Balcón
- Amueblado
- Libre de humo
- Gimnasio

About This Home
BRAND NEW 2-BEDROOM CONDO WITH MODERN AMENITIES This brand-new 2-bedroom condo offers premium finishes, generous sunlight, and a smart layout, ideal for professionals, couples, or small families. With elevated views, spacious interiors, and resort-style amenities, it's a home crafted for comfort and connection. KEY PROPERTY DETAILS: - Type: Condo - Bedrooms: 2 - Bathrooms: 2 - Size: 900 SQF - Parking: 1 spot included - Availability: August 1, 2025 - Utilities: Water, Gas and Hot Water Tank Included UNIT AMENITIES: - Condition: Brand-new unit with pristine finishes and never-before-lived-in interiors. - Upgraded Kitchen: Fully modernized kitchen featuring stainless steel appliances, quartz countertops and an upgraded backsplash for both everyday living and entertaining. - Dishwasher: Simplifies cleanup and streamlines your routine. - Microwave: Integrated appliance offers convenience for quick meals or daily use. - Laundry: Ensuite laundry provides full autonomy with in-unit washer and dryer. - Personal Thermostat: Allows for customizable climate control, keeping your space comfortable all year long. - Bathrooms: Renovated with updated fixtures and modern finishes; the en-suite in the primary bedroom offers added privacy. - Closets: Regular-sized closets in both bedrooms provide accessible, practical storage solutions. - Ceiling Height: Generous 9-foot ceilings offer a spacious and open ambiance. - Flooring: Laminate floors throughout provide warmth, durability, and a sleek contemporary look. - View: Enjoy panoramic views of the city skyline and surrounding conservation areas a unique and calming perspective. - Corner Balcony: Private outdoor space at the unit's corner, ideal for morning coffee, evening relaxation, or fresh air breaks. - Garage Access: Direct walk-out garage access adds ease and security to your daily commute or errands. - Furnishing: Delivered unfurnished, giving you the flexibility to personalize the space according to your style. - Layout: Open-concept configuration that effortlessly connects kitchen, dining, and living areas for a seamless living experience. - Natural Light: Positioned on a high floor and designed with large windows, the unit is flooded with daylight throughout the day. BUILDING AMENITIES: - Concierge: Professional concierge services provide assistance, security, and convenience for daily needs. - Gym: Fully equipped on-site fitness facility for residents looking to stay active without leaving home. - Games Room: A shared recreational space perfect for entertainment and social gatherings. - Indoor Pool: Enjoy year-round swimming and relaxation in the building's temperature-controlled pool. - Media Room: Screening lounge with theater-style setup for movie nights or presentations. NEIGHBORHOOD: Hurontario Street anchors one of Mississauga's most dynamic neighborhoods, blending residential calm with urban energy. The area features a mix of detached homes, townhouses, and high-rise condos, all within reach of Square One, Heartland Town Centre, and major highways. With the Hurontario LRT enhancing transit access and a growing selection of restaurants, parks, and schools, it's a well-connected hub ideal for families, professionals, and commuters. Call or text us today to schedule your private showing.
BRAND NEW 2-BEDROOM CONDO WITH MODERN AMENITIES This brand-new 2-bedroom condo offers premium finishes, generous sunlight, and a smart layout, ideal for professionals, couples, or small families. With elevated views, spacious interiors, and resort-style amenities, it's a home crafted for comfort and connection. KEY PROPERTY DETAILS: - Type: Condo - Bedrooms: 2 - Bathrooms: 2 - Size: 900 SQF - Parking: 1 spot included - Availability: August 1, 2025 - Utilities: Water, Gas and Hot Water Tank Included UNIT AMENITIES: - Condition: Brand-new unit with pristine finishes and never-before-lived-in interiors. - Upgraded Kitchen: Fully modernized kitchen featuring stainless steel appliances, quartz countertops and an upgraded backsplash for both everyday living and entertaining. - Dishwasher: Simplifies cleanup and streamlines your routine. - Microwave: Integrated appliance offers convenience for quick meals or daily use. - Laundry: Ensuite laundry provides full autonomy with in-unit washer and dryer. - Personal Thermostat: Allows for customizable climate control, keeping your space comfortable all year long. - Bathrooms: Renovated with updated fixtures and modern finishes; the en-suite in the primary bedroom offers added privacy. - Closets: Regular-sized closets in both bedrooms provide accessible, practical storage solutions. - Ceiling Height: Generous 9-foot ceilings offer a spacious and open ambiance. - Flooring: Laminate floors throughout provide warmth, durability, and a sleek contemporary look. - View: Enjoy panoramic views of the city skyline and surrounding conservation areas a unique and calming perspective. - Corner Balcony: Private outdoor space at the unit's corner, ideal for morning coffee, evening relaxation, or fresh air breaks. - Garage Access: Direct walk-out garage access adds ease and security to your daily commute or errands. - Furnishing: Delivered unfurnished, giving you the flexibility to personalize the space according to your style. - Layout: Open-concept configuration that effortlessly connects kitchen, dining, and living areas for a seamless living experience. - Natural Light: Positioned on a high floor and designed with large windows, the unit is flooded with daylight throughout the day. BUILDING AMENITIES: - Concierge: Professional concierge services provide assistance, security, and convenience for daily needs. - Gym: Fully equipped on-site fitness facility for residents looking to stay active without leaving home. - Games Room: A shared recreational space perfect for entertainment and social gatherings. - Indoor Pool: Enjoy year-round swimming and relaxation in the building's temperature-controlled pool. - Media Room: Screening lounge with theater-style setup for movie nights or presentations. NEIGHBORHOOD: Hurontario Street anchors one of Mississauga's most dynamic neighborhoods, blending residential calm with urban energy. The area features a mix of detached homes, townhouses, and high-rise condos, all within reach of Square One, Heartland Town Centre, and major highways. With the Hurontario LRT enhancing transit access and a growing selection of restaurants, parks, and schools, it's a well-connected hub ideal for families, professionals, and commuters. Call or text us today to schedule your private showing.
5105 Hurontario St is a condo located in Mississauga, ON and the L4Z 0C9 Postal Code. This listing has rentals from C$2695
Condo Features
Lavadora/Secadora
Aire acondicionado
Lavavajillas
Microondas
- Lavadora/Secadora
- Aire acondicionado
- Calefacción
- Libre de humo
- Bañera/Ducha
- Lavavajillas
- Electrodomésticos de acero inoxidable
- Cocina comedor
- Cocina
- Microondas
- Horno
- Nevera
- Agua caliente instantánea
- Encimeras de cuarzo
- Techos altos
- Vistas
- Amueblado
- Dormitorios grandes
- Instalaciones de lavandería
- Conserje
- Unidades amuebladas disponibles
- Salón
- Gimnasio
- Piscina exterior
- Balcón
Fees and Policies
The fees below are based on community-supplied data and may exclude additional fees and utilities.
- Dogs Allowed
-
Fees not specified
- Cats Allowed
-
Fees not specified
- Parking
-
Garage--
Details
Utilities Included
-
Gas
-
Water
-
Heat
-
Air Conditioning
Property Information
-
Furnished Units Available
Contact
- Phone Number
- Contact
You May Also Like
From Absolute World, identical skyscrapers nicknamed “Marilyn Monroe” for their hourglass shape, to the beautiful parks and beaches along Lake Ontario, Mississauga is an attractive city next door to Toronto in the province of Ontario. Mississauga is a shopper’s dream, filled with several large malls and a variety of other shopping destinations. The largest shopping mall, Square One Shopping Centre, features more than 350 retail stores and attracts nearly 24 million shoppers a year.
The heart of the city, Celebration Square, is located downtown and is a gathering place for a variety of concerts, festivals, and other events. In the summer, the largest outdoor fountain in the city and a variety of food trucks and vendors provide hours of outdoor fun for residents. During winter, it becomes a wonderland complete with an ice rink. Legends Row and the Queen’s Jubilee Garden are considered must-see destinations in the square.
Learn more about living in Mississauga| Colleges & Universities | Distance | ||
|---|---|---|---|
| Colleges & Universities | Distance | ||
| Drive: | 22 min | 18.8 km | |
| Drive: | 21 min | 22.0 km | |
| Drive: | 33 min | 30.6 km | |
| Drive: | 29 min | 30.7 km |
Transportation options available in Mississauga include Long Branch Loop, located 13.5 kilometers from 5105 Hurontario St Unit 1705-5105 Hurontario St,. 5105 Hurontario St Unit 1705-5105 Hurontario St, is near Toronto Pearson International, located 13.9 kilometers or 19 minutes away, and Billy Bishop Toronto City, located 27.7 kilometers or 32 minutes away.
| Transit / Subway | Distance | ||
|---|---|---|---|
| Transit / Subway | Distance | ||
|
|
Drive: | 19 min | 13.5 km |
|
|
Drive: | 20 min | 14.0 km |
|
|
Drive: | 22 min | 14.1 km |
|
|
Drive: | 20 min | 14.3 km |
|
|
Drive: | 21 min | 14.7 km |
| Commuter Rail | Distance | ||
|---|---|---|---|
| Commuter Rail | Distance | ||
|
|
Drive: | 7 min | 4.4 km |
|
|
Drive: | 8 min | 6.5 km |
|
|
Drive: | 13 min | 7.1 km |
|
|
Drive: | 14 min | 9.3 km |
|
|
Drive: | 15 min | 13.0 km |
| Airports | Distance | ||
|---|---|---|---|
| Airports | Distance | ||
|
Toronto Pearson International
|
Drive: | 19 min | 13.9 km |
|
Billy Bishop Toronto City
|
Drive: | 32 min | 27.7 km |
Time and distance from 5105 Hurontario St Unit 1705-5105 Hurontario St,.
| Shopping Centers | Distance | ||
|---|---|---|---|
| Shopping Centers | Distance | ||
| Walk: | 8 min | 0.7 km | |
| Walk: | 11 min | 1.0 km | |
| Walk: | 16 min | 1.4 km |
| Military Bases | Distance | ||
|---|---|---|---|
| Military Bases | Distance | ||
| Drive: | 95 min | 91.7 km |
- Lavadora/Secadora
- Aire acondicionado
- Calefacción
- Libre de humo
- Bañera/Ducha
- Lavavajillas
- Electrodomésticos de acero inoxidable
- Cocina comedor
- Cocina
- Microondas
- Horno
- Nevera
- Agua caliente instantánea
- Encimeras de cuarzo
- Techos altos
- Vistas
- Amueblado
- Dormitorios grandes
- Instalaciones de lavandería
- Conserje
- Unidades amuebladas disponibles
- Salón
- Balcón
- Gimnasio
- Piscina exterior
5105 Hurontario St Unit 1705-5105 Hurontario St, Photos
What Are Walk Score®, Transit Score®, and Bike Score® Ratings?
Walk Score® measures the walkability of any address. Transit Score® measures access to public transit. Bike Score® measures the bikeability of any address.
What is a Sound Score Rating?
A Sound Score Rating aggregates noise caused by vehicle traffic, airplane traffic and local sources





