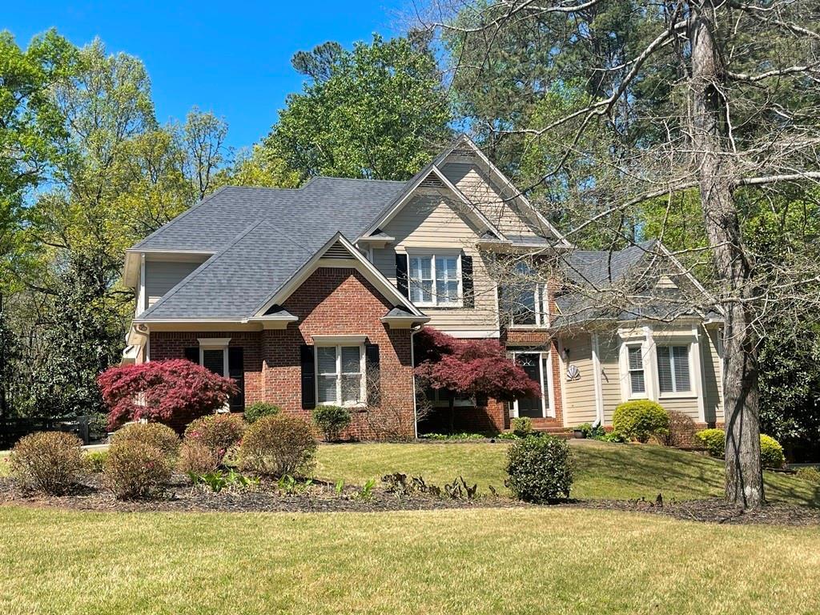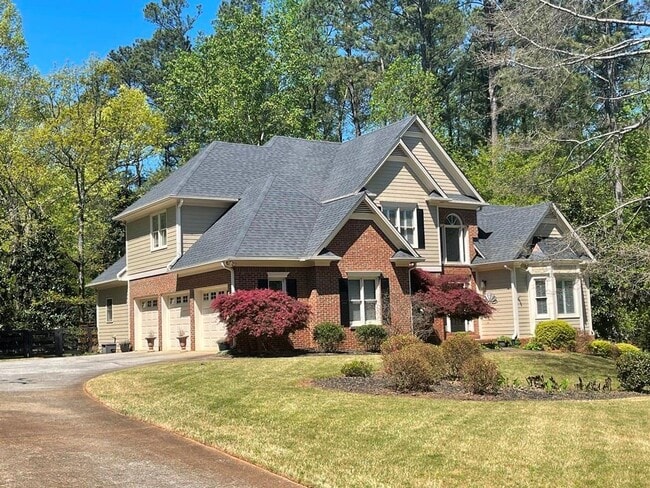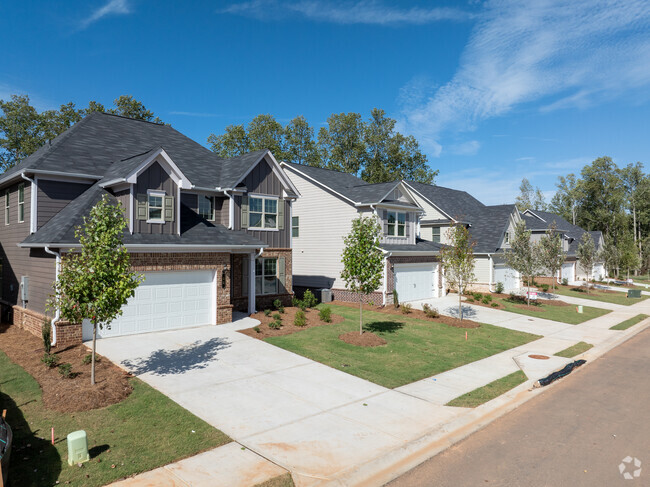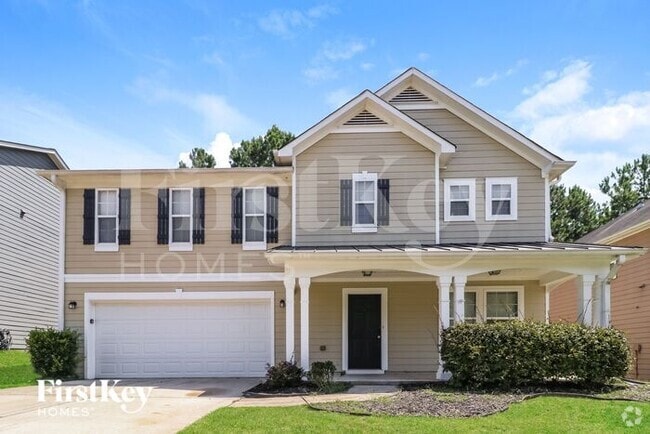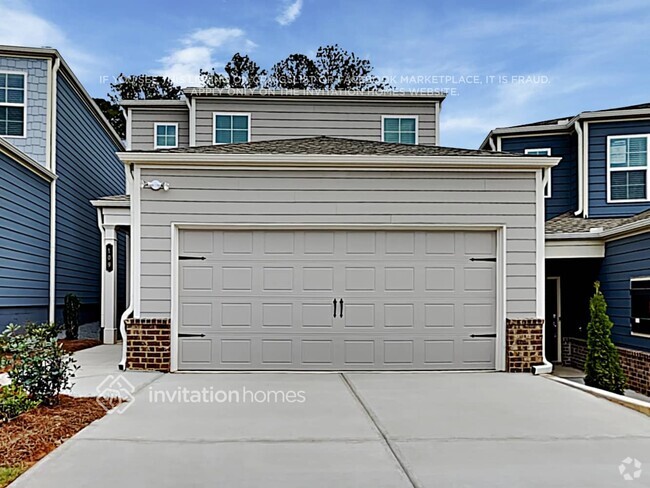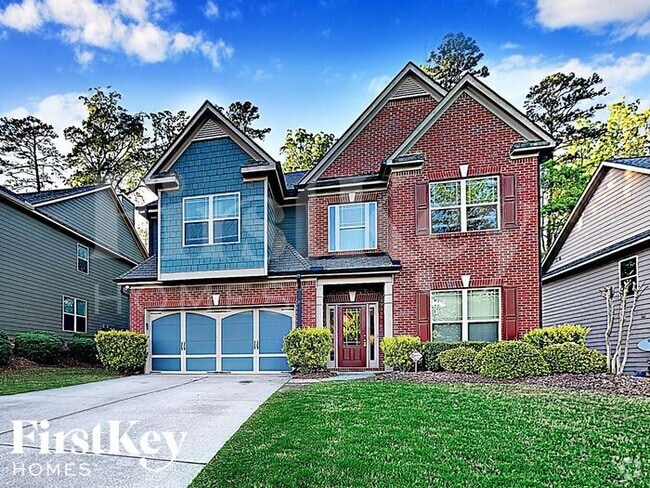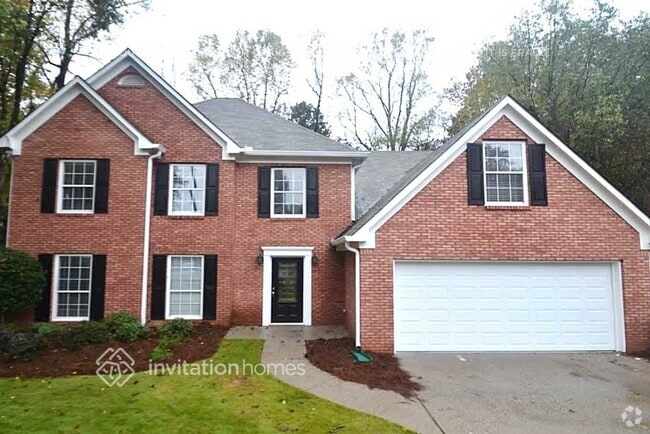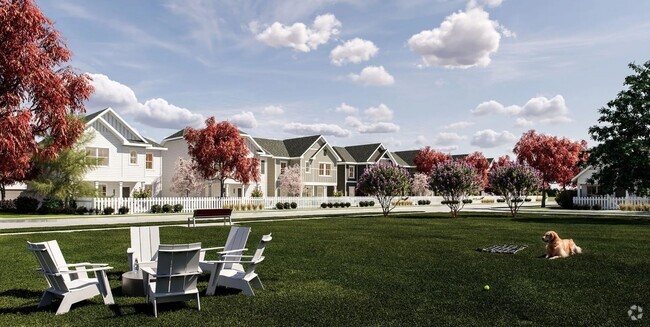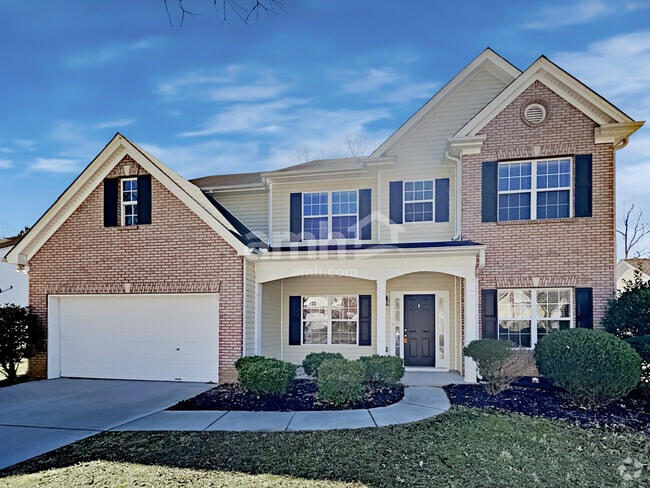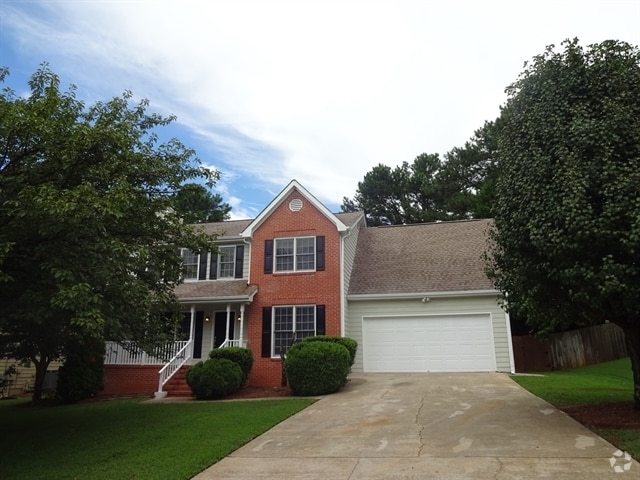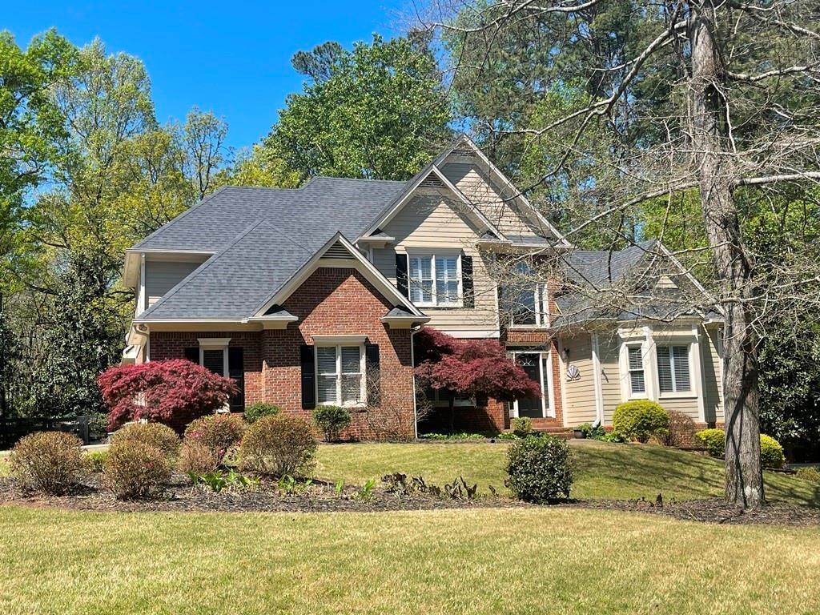510 Stonebrook Farms Dr
Alpharetta, GA 30004
-
Bedrooms
4
-
Bathrooms
5
-
Square Feet
4,354 sq ft
-
Available
Available Aug 1
Highlights
- Home Theater
- Separate his and hers bathrooms
- Wooded Lot
- Traditional Architecture
- Wood Flooring
- Main Floor Primary Bedroom

About This Home
Available August 3. Welcome home! 4BR/3.5BA/3 Car Garage sought after Milton/Alpharetta home w/fenced yard. 1 acre lot with main level walk out to a private backyard. Master on the main bedroom featuring an updated master bath & 3 bedrooms upstairs w/a private bath & Jack and Jill bath,2 story foyer,office,separate dining room,2 story great room,kitchen with easy access to screen porch/brand new deck. Full finished terrace level w/media room,gaming area,kitchen,possible bedroom,a full bath & large storage area. Great for an in law suite. 3 car side entry garage and storage shed just outside fenced backyard. A must see! Excellent school district. Walking distance to Bell Memorial Park as well. Minimum 680 credit score or higher and minimum 3x monthly rent in gross monthly income required to qualify to lease this home. Home will be cleaned & then leased "AS IS". NO SMOKERS PLEASE!
510 Stonebrook Farms Dr is a house located in Fulton County and the 30004 ZIP Code. This area is served by the Fulton County attendance zone.
Home Details
Home Type
Year Built
Bedrooms and Bathrooms
Finished Basement
Flooring
Home Design
Home Security
Interior Spaces
Kitchen
Laundry
Listing and Financial Details
Location
Lot Details
Outdoor Features
Parking
Schools
Utilities
Community Details
Overview
Pet Policy
Recreation
Fees and Policies
The fees below are based on community-supplied data and may exclude additional fees and utilities.
Contact
- Listed by DERYK HARPER | Key Locations Property Management,LLC.
- Phone Number
- Contact
-
Source
 First Multiple Listing Service, Inc.
First Multiple Listing Service, Inc.
- Dishwasher
- Disposal
- Microwave
- Range
- Refrigerator
Roughly an hour due north of downtown Atlanta, Alpharetta is a suburban community that has become a popular home base for commuters. The local public schools are excellent and residents enjoy access to several large parks and sports fields, adding to the appeal.
The shopping scene in Alpharetta is impressive, between the major-league retail hub of North Point Mall and the smaller, more boutique selections of the Avalon center and downtown’s Milton Avenue. While Atlanta may host a broader variety of arts and entertainment options, the Verizon Amphitheatre is one of the region’s most popular live music venues, attracting a packed roster of heavy hitters from all genres throughout the year.
Thanks to the efforts of home-grown entrepreneurs, Alpharetta has also developed a restaurant scene that regularly draws foodies and gourmands up from Atlanta for a taste.
Learn more about living in Alpharetta| Colleges & Universities | Distance | ||
|---|---|---|---|
| Colleges & Universities | Distance | ||
| Drive: | 20 min | 9.0 mi | |
| Drive: | 34 min | 16.3 mi | |
| Drive: | 30 min | 19.1 mi | |
| Drive: | 37 min | 19.9 mi |
 The GreatSchools Rating helps parents compare schools within a state based on a variety of school quality indicators and provides a helpful picture of how effectively each school serves all of its students. Ratings are on a scale of 1 (below average) to 10 (above average) and can include test scores, college readiness, academic progress, advanced courses, equity, discipline and attendance data. We also advise parents to visit schools, consider other information on school performance and programs, and consider family needs as part of the school selection process.
The GreatSchools Rating helps parents compare schools within a state based on a variety of school quality indicators and provides a helpful picture of how effectively each school serves all of its students. Ratings are on a scale of 1 (below average) to 10 (above average) and can include test scores, college readiness, academic progress, advanced courses, equity, discipline and attendance data. We also advise parents to visit schools, consider other information on school performance and programs, and consider family needs as part of the school selection process.
View GreatSchools Rating Methodology
Data provided by GreatSchools.org © 2025. All rights reserved.
You May Also Like
Similar Rentals Nearby
What Are Walk Score®, Transit Score®, and Bike Score® Ratings?
Walk Score® measures the walkability of any address. Transit Score® measures access to public transit. Bike Score® measures the bikeability of any address.
What is a Sound Score Rating?
A Sound Score Rating aggregates noise caused by vehicle traffic, airplane traffic and local sources
