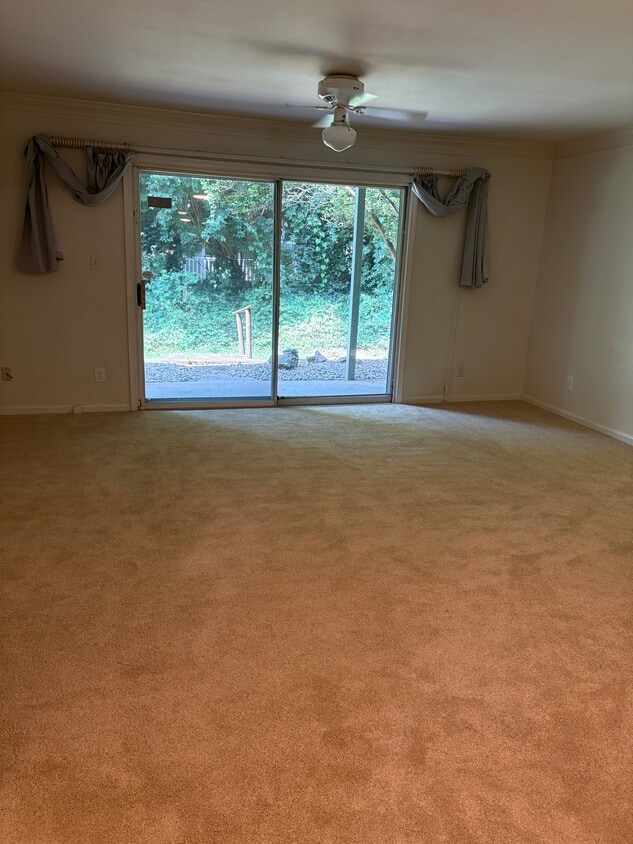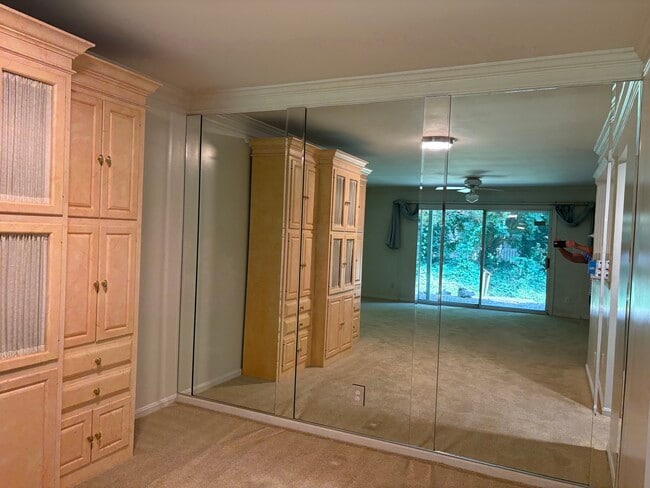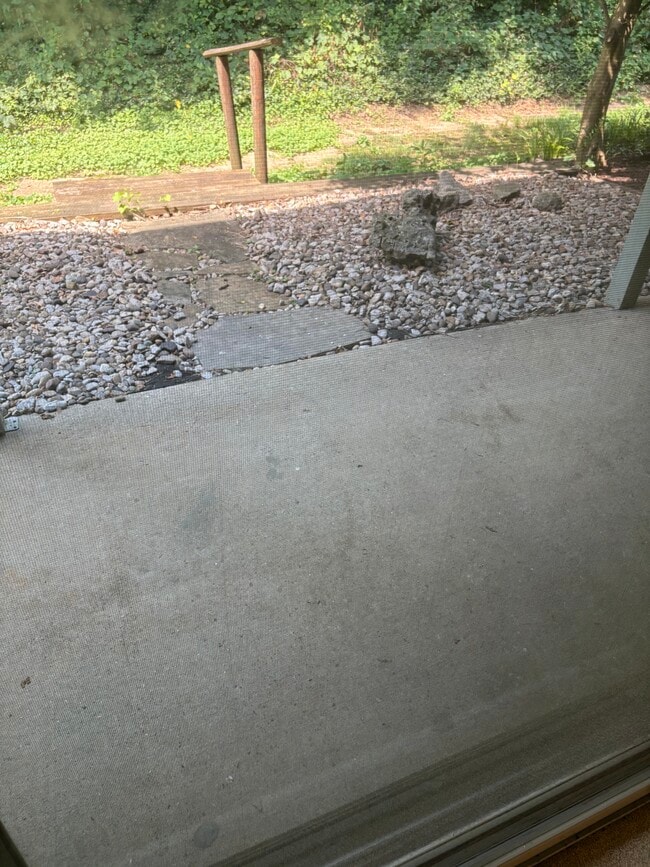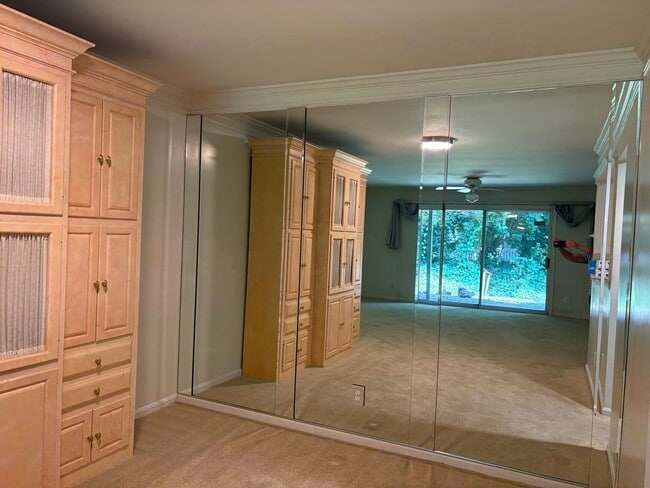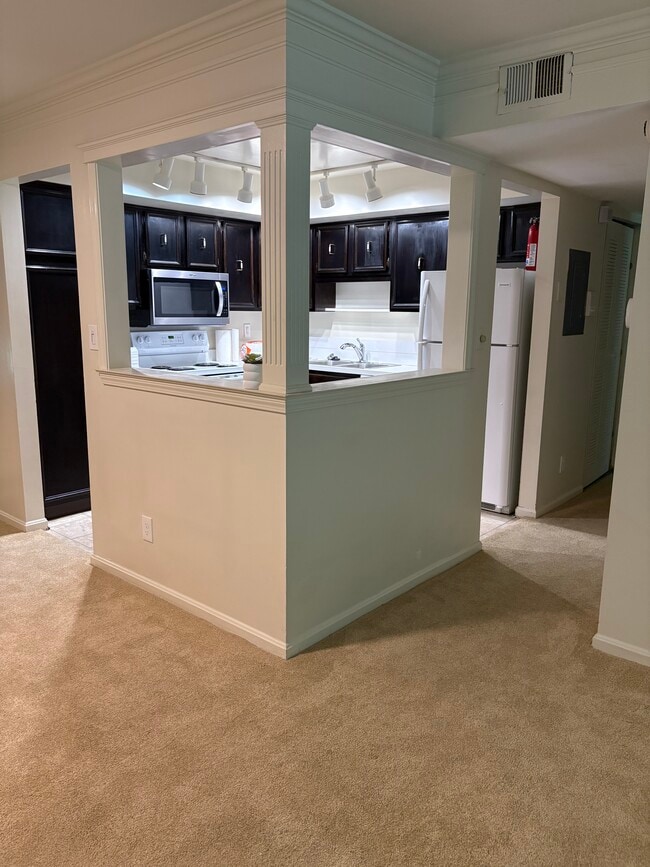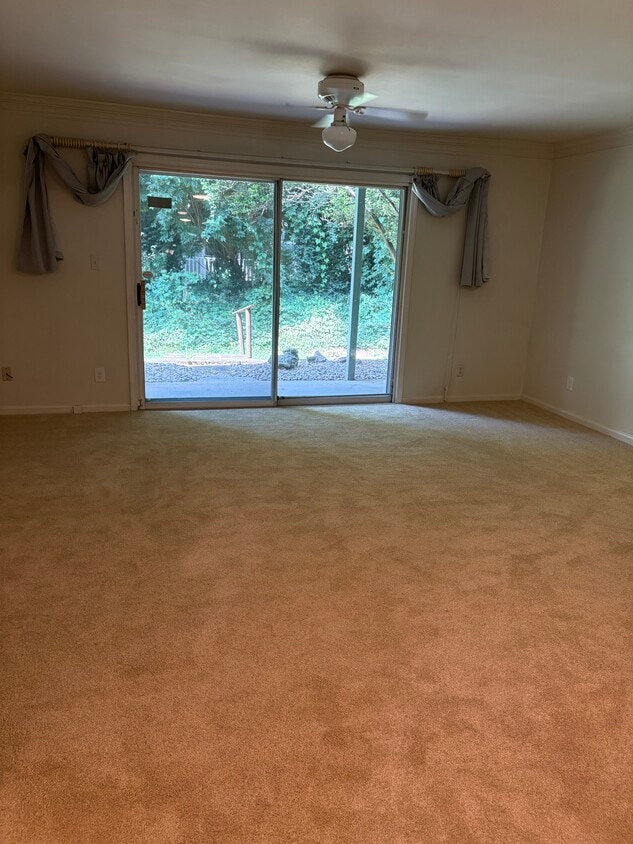509 Highwood Dr Unit 509
Louisville, KY 40206
-
Bedrooms
2
-
Bathrooms
2
-
Square Feet
1,084 sq ft
-
Available
Available Now
Highlights
- Pets Allowed
- Pool
- Furnished
- Basement
- Smoke Free
- Security System

About This Home
40206 CONDO FOR RENT BY OWNER TOUR & MOVE IN READY "AS IS, WHERE IS". PAY AT LEASE TIME. EZ. ALL WELCOME. 2 BR., 2 BA., FIRST FLOOR, 1084 SQU. FT. & It's BUILT IN ALARM & IN UNIT, STACKED, VENTED WASHER-DRYER FURNISHED NEW APPLICANCES w/EXTENDED WARRANTIES & MANY DECORATOR TOUCHES welcome you to your new "FOREVER HOME'". DIFFERENT PC SITES VARY ON RENT NUMBERS. IN THIS NEIGHBORHOOD, RENTS RANGE $ 1400/mo/ to $1500/mo. for a 2 BR., 2 BA, 1ST FLOOR, 1084 SF & these amenities. DON'T YOU DESERVE LUXURY WITH PRACTICALITY & ADDED VALUE ? Say Goodbye to Stressful hunting & indecision. Make THIS YOUR BEST & LAST MOVE. SECURE,NON SMOKING BLDG. PREFER CATS. RENTERS INSURANCE REQUIRED . LUXURY & VALUEl CAPACITY - 2 ADULTS & CATS/ BABY. UNIQUE, WELL KEPT GEM EASY CARE FLOORING IN KITCHEN CERAMIC TILE FLOORING BOTH BAs. CARPETING NATURAL LIGHT FLOOR TO CEILING WINDOWS BOTH BRs & FLOOR TO CEILING SLIDING DOOR APPLIANCE SURGE PROTECTOR CIRCUIT BOX. CO 2 DETECTORS BOTH BRs BURGLAR ALARM, COVERED LITHIUM BATTERY FIRE ALARM & MOTION DETECTORS SECURE ENTRY & SEPARATE KEYS FOR BLDG. & CONDO COMPLEX FRONT DOORS FURNISHED APPLIANCES ACTORY EXTENDED WARRANTIES: SELF CLEANING OVEN - RANGE, 1200 W MICROWAVE, FRIDGE - FREEZER, DISHWASHER, VENTED, STACKED GE WASHER - DRYER GOODMAN, 96% efficient, HVAC COMBO BOTH BAsTRADITIONAL & HANDHELD SHOWERHEADS, LINEN CLOSETS, LED VANITY LIGHTS CROWNN MOLDING, OPEN VIEW FROM KITCHEN PASS THRU TO LIVING - DINING COMBO, KITCHEN LED TRACK LIGHTING & I LIVED THERE FOR 30+ YRS., EAT IN KITCHEN got a workout. FLOOR to CEILING, BEVELED, DINING RM. MIRRORED WALL FLOOR to CEILING,3 SECTION FAUX FINISHED, ENTERTAINMENT CENTER MULTIPURPOSE ENTERTAINMENT CENTER. GREAT AS A CHINA / LIQUOR CABINET, LINEN CLOSET, CRAFTS, SUPPLIES or HOLD MISC. PAPERS. LED CHANDELIER IN DINING AREA & PADDLE FAN W/LED LIGHT KIT IN LIVING AREA YOU CAN LOOK OUT YOUR LIVING AREA'S, FLOOR TO CEILING SLIDING DOOR SAFETY CHARLEY BAR TO REAR PORCH AREA & WOODED YET SPACED TREELINE. REAR PORCH L ED PORCH LIGHT, MOTION SENSOR, STEPPING STONES, ROCK GARDEN, 4 WOOD STEPS & WOOD BANISTER & ROOM FOR PLANTS, CHAIRS & TABLE ENJOY A REFRESHING DIP OUTSIDE IN HIGHWOOD'S POOL GRILL BBQ at GRILL AREA. NEED EXTRA LAUNDRY SPACE? HIGHWOOD'S GOT YOU COVERED REFURBISHED, CLUBHOUSE, ON SITE LAUNDRY ROOM. TENANTS & GUESTS ENJOY NO FEE, OFF STREET, PAVED,ASSIGNED PARKING SPOTS. PRIVATE NOT ISOLATED IF YOU'RE ON I-71, HIGHWOOD'S JUST BEHIND THOSE APARTMENTS YOU SEE ON STILTS. ,CLOSE DOWNTOWN BUS LINES, X-WAYS, MEDICAL CENTERS, LOUISVILLE WATER TOWER, WLKY-TV, 40206 OHIO RIVER-RIVER RD. AREA, MELLWOOD - ZORN - RIVER RD. - FRANKFORT AVE. - CLIFTON AREAS., SHOPPING, RESTAURANTS. DEPENDS ON WEATHER, MONTHLY LG & E RUNS $ 35 to $ 60. 509's LEASE IS FOR 1 YR. THEN AUTO RENREWS MO. TO MO. YOU=: ONE (1) TIME $ 500 SECURITY DEPOSIT (may be refunded at move out) YOUR MONTHLY RENT=$ 1400 MO RANGE + YOU PAY YOUR UTILITIES + QUARTERLY ALARM SYSTEM FEE. THAT NEIGHBOHOOD & DIFFERENT PC SITES VARY. I AM FLEXIBLE & DO HAVE SOME 'WIGGLE ROOM' ON FIGURES TO A POINT. PET POLICY DISCUSSED HIGHWOOD:= UPKEEP/ ANY REPAIR OF GROUNDS/ COMMON AREAS, WATER, SEWER, TRASH, SNOW REMOVAL, LANDSCAPING HIGHWOOD'S BOARD & ITS PROPERTY MGMT. CO.= ANY FINANCES, REGULATIONS & SUCH. I LIVED AT THE CONDO FOR 30+ YRS. Now, I LIVE NEARBY BUT HANDLE the TAXES, MONTHLY CONDO FEES, UPKEEP OF 509 & AM YOUR ADVOCATE TO THE PROPERTY MGMT. CO.
509 Highwood Dr is a condo located in Jefferson County and the 40206 ZIP Code.
Condo Features
Washer/Dryer
Air Conditioning
Dishwasher
Washer/Dryer Hookup
High Speed Internet Access
Microwave
Refrigerator
Tub/Shower
Highlights
- High Speed Internet Access
- Washer/Dryer
- Washer/Dryer Hookup
- Air Conditioning
- Heating
- Ceiling Fans
- Smoke Free
- Cable Ready
- Security System
- Storage Space
- Tub/Shower
- Intercom
- Sprinkler System
Kitchen Features & Appliances
- Dishwasher
- Disposal
- Ice Maker
- Stainless Steel Appliances
- Pantry
- Eat-in Kitchen
- Kitchen
- Microwave
- Oven
- Range
- Refrigerator
- Freezer
Model Details
- Carpet
- Tile Floors
- Dining Room
- Basement
- Crown Molding
- Linen Closet
- Furnished
- Window Coverings
- Floor to Ceiling Windows
Fees and Policies
The fees below are based on community-supplied data and may exclude additional fees and utilities.
- Dogs Allowed
-
Fees not specified
- Cats Allowed
-
Fees not specified
- Parking
-
Other--
Details
Utilities Included
-
Water
-
Trash Removal
-
Sewer
Lease Options
-
12 Months
Property Information
-
Built in 1978
-
2 units
-
Furnished Units Available
Contact
- Listed by Janet Lynch
- Phone Number
- Contact
Clifton Heights is a historic neighborhood about three miles east of Downtown Louisville. The neighborhood received its name because it is located on a ridge about 100 feet above the Ohio River and overlooks the adjacent community of Clifton. Today, Clifton Heights gives renters a variety of housing options to choose from including older shotgun houses and bungalows, luxury apartments, and charming condos. Since the Ohio River is nearby, you’ll find locals flocking to waterfront parks like Louisville Champions Park and Waterfront Botanical Gardens. Clifton Heights is also known for its thriving arts scene and is home to several art galleries, studios, and the Mellwood Art Center. Paired with a close-knit community and good schools, Clifton Heights is family-friendly, but it’s a great choice for any renter looking for a quiet locale that is still near downtown.
Learn more about living in Clifton Heights| Colleges & Universities | Distance | ||
|---|---|---|---|
| Colleges & Universities | Distance | ||
| Drive: | 8 min | 2.9 mi | |
| Drive: | 9 min | 3.5 mi | |
| Drive: | 9 min | 3.7 mi | |
| Drive: | 8 min | 4.3 mi |
- High Speed Internet Access
- Washer/Dryer
- Washer/Dryer Hookup
- Air Conditioning
- Heating
- Ceiling Fans
- Smoke Free
- Cable Ready
- Security System
- Storage Space
- Tub/Shower
- Intercom
- Sprinkler System
- Dishwasher
- Disposal
- Ice Maker
- Stainless Steel Appliances
- Pantry
- Eat-in Kitchen
- Kitchen
- Microwave
- Oven
- Range
- Refrigerator
- Freezer
- Carpet
- Tile Floors
- Dining Room
- Basement
- Crown Molding
- Linen Closet
- Furnished
- Window Coverings
- Floor to Ceiling Windows
- Laundry Facilities
- Furnished Units Available
- Clubhouse
- Storage Space
- Grill
- Porch
- Grill
- Garden
- Pool
509 Highwood Dr Unit 509 Photos
-
LIVING SPACE FROM DINE AREA
-
-
REAR PORCH
-
DINING SPACE
-
KITCHEN PASS THRU
-
STRAIGHT ON KITCHEN NPASS THRU
-
CONDO HALL & W.D
-
hall view of condo guest bath
-
condo guest bath
What Are Walk Score®, Transit Score®, and Bike Score® Ratings?
Walk Score® measures the walkability of any address. Transit Score® measures access to public transit. Bike Score® measures the bikeability of any address.
What is a Sound Score Rating?
A Sound Score Rating aggregates noise caused by vehicle traffic, airplane traffic and local sources
