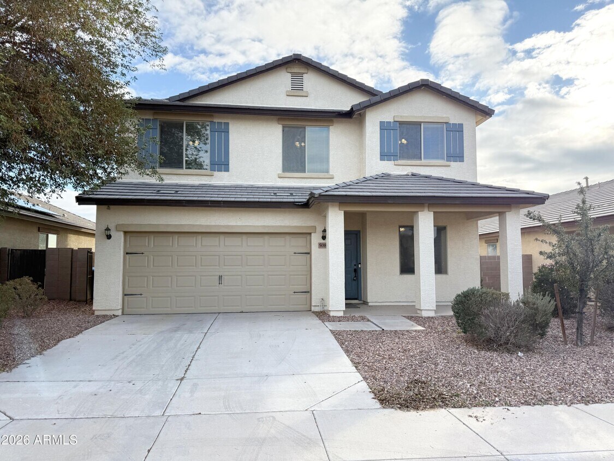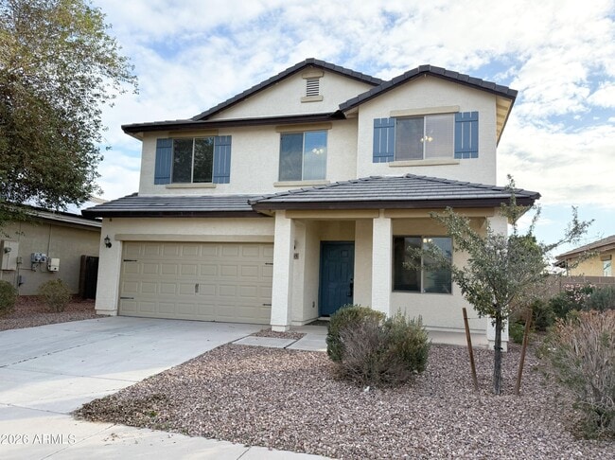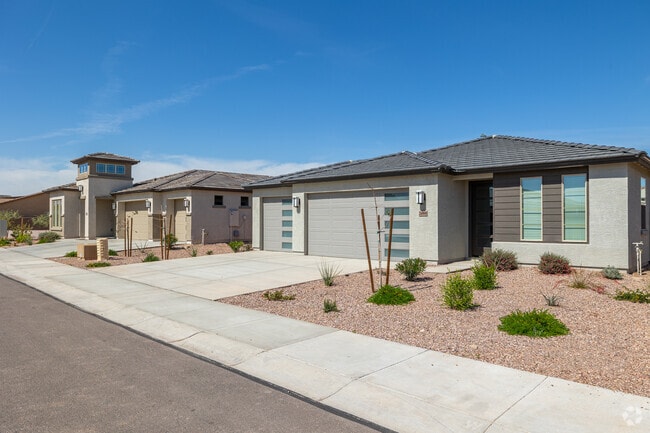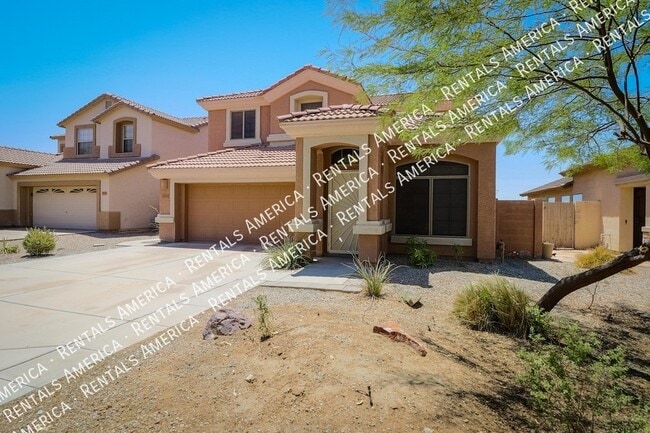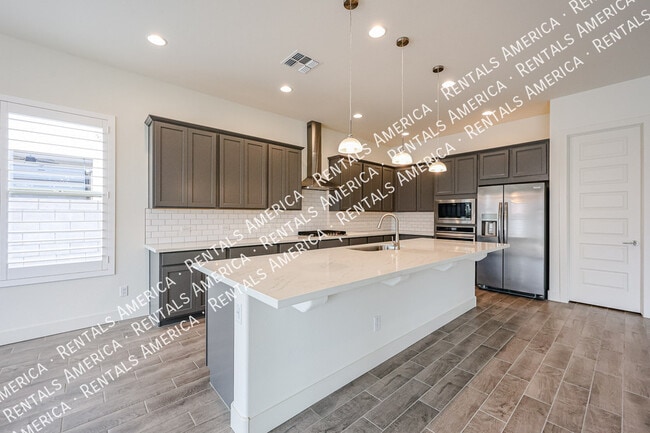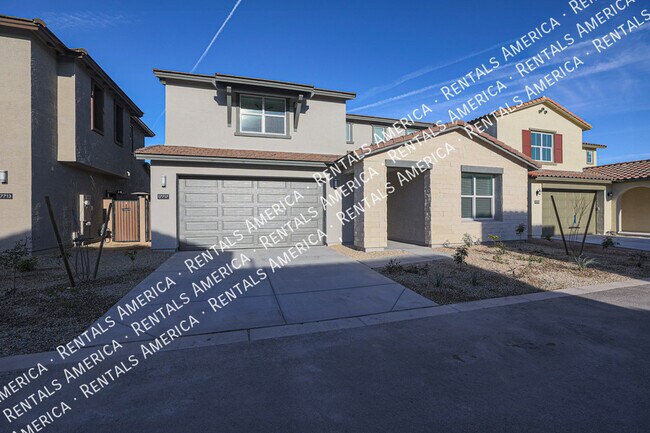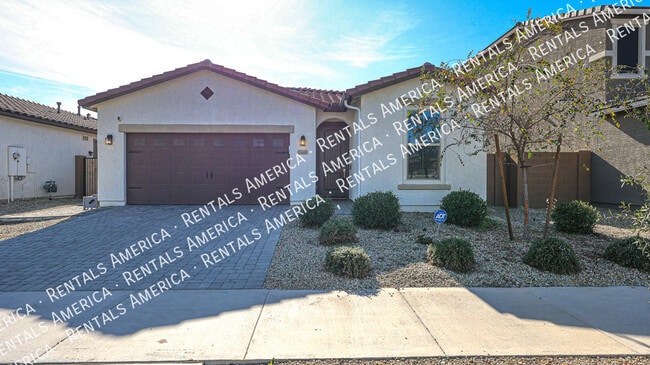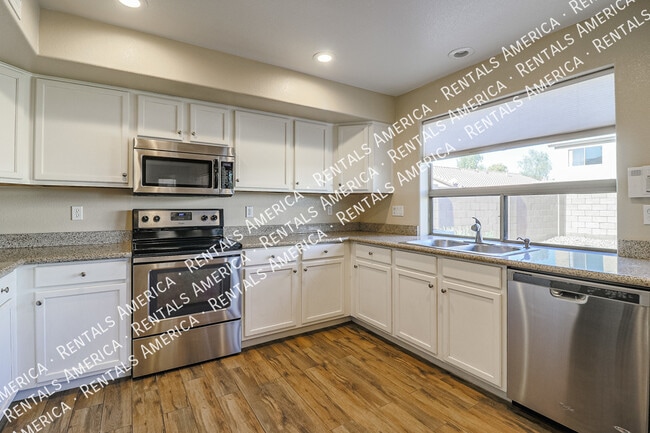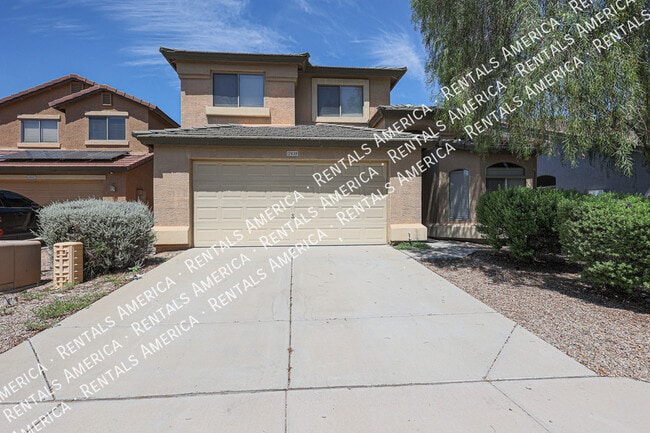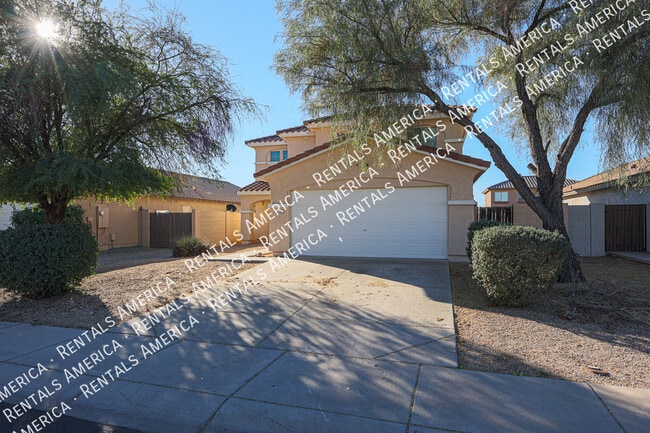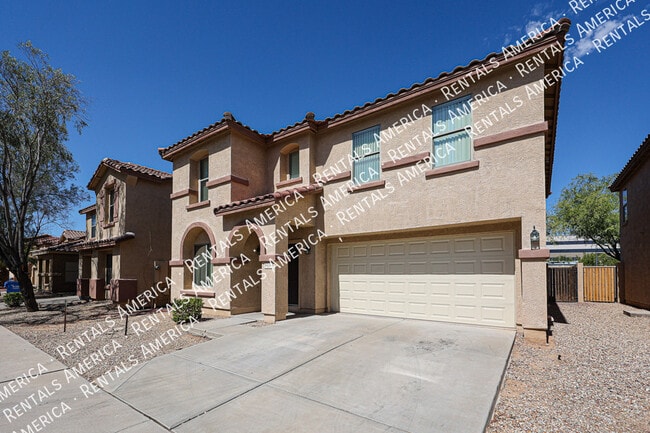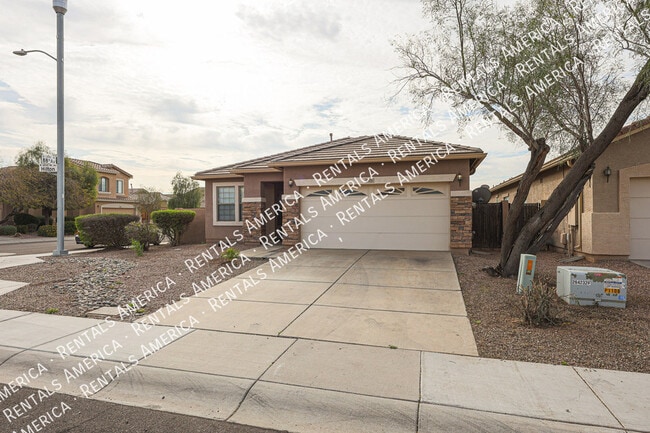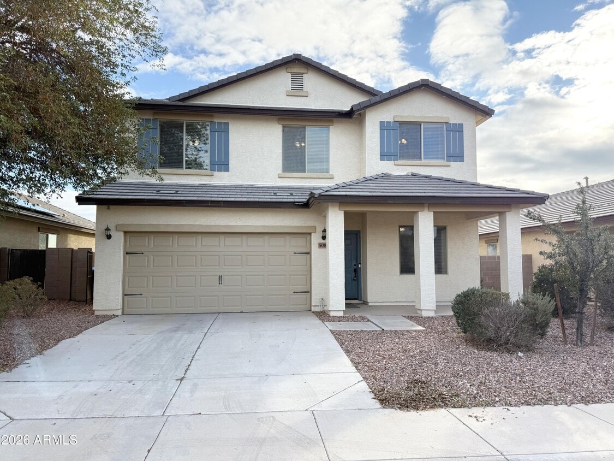5085 S 243rd Dr
Buckeye, AZ 85326
-
Bedrooms
5
-
Bathrooms
3
-
Square Feet
2,512 sq ft
-
Available
Available Now
Highlights
- Solar Power System
- Soaking Tub
- Cooling Available
- Patio
- Community Playground
- Tile Flooring

About This Home
No Application Fees! Spacious 5 bedroom,3 bathroom Buckeye home offering an open and functional floor plan with excellent living space. The first floor features tile and wood flooring throughout the main living areas,two tone neutral paint,upgraded window blinds,and ceiling fans in each room. The large kitchen is well appointed with granite countertops,breakfast bar seating,separate pantry,ceramic top electric range,built in microwave,dishwasher,and side by side refrigerator. One bedroom and full bathroom are conveniently located on the first floor. Upstairs features a generous primary suite with walk in closet,double sink vanity,garden tub,and separate shower,along with additional bedrooms and an upstairs laundry area. Easy to maintain desert landscaping is featured in both the front and backyard. A monthly $250 solar utility charge applies as part of the lease,with expected utility savings anticipated to offset the cost. Located in the Crystal Vista community,residents enjoy access to walking trails,basketball courts,BBQ areas,and a children's playground. Convenient Buckeye location with nearby shopping,dining,schools,and easy access to major roadways for commuting throughout the West Valley. All Denali Real Estate residents are automatically enrolled in the Resident Benefits Package (RBP) for $55.00/month which includes Renter's Liability Insurance,Credit Building to help boost the resident's credit scores with timely rent payments,up to $1M Identity Theft Protection,HVAC air filter delivery (for applicable properties),our best-in-class resident rewards program,and much more!
5085 S 243Rd Dr is a house located in Maricopa County and the 85326 ZIP Code. This area is served by the Buckeye Union High attendance zone.
Home Details
Home Type
Year Built
Bedrooms and Bathrooms
Eco-Friendly Details
Flooring
Home Design
Interior Spaces
Kitchen
Laundry
Listing and Financial Details
Lot Details
Outdoor Features
Parking
Schools
Utilities
Community Details
Overview
Recreation
Fees and Policies
The fees listed below are community-provided and may exclude utilities or add-ons. All payments are made directly to the property and are non-refundable unless otherwise specified. Use the Cost Calculator to determine costs based on your needs.
-
One-Time Basics
-
Due at Application
-
Application Fee Per ApplicantCharged per applicant.$0
-
-
Due at Move-In
-
Security Deposit - RefundableCharged per unit.$2,195
-
-
Due at Application
Property Fee Disclaimer: Based on community-supplied data and independent market research. Subject to change without notice. May exclude fees for mandatory or optional services and usage-based utilities.
Contact
- Listed by Brad Smith | Denali Real Estate,LLC
- Phone Number
- Contact
-
Source
Arizona Regional MLS
Situated about 45 minutes west of Downtown Phoenix, West Valley provides residents with both a rural and suburban feel. Clusters of apartments and single-family homes are located within minutes of vast open fields, farms, and dairies in West Valley.
Residents enjoy a laidback atmosphere in West Valley, along with rugged mountain vistas. Recreational opportunities abound at Sundance Park, Skyline Regional Park, Estrella Mountain Regional Park, and the Gila River. While West Valley offers a slower paced lifestyle, it’s also just a short drive from attractions like ISM Raceway as well as the Wildlife World Zoo, Aquarium, and Safari Park. Getting around from West Valley is easy with access to I-10 and Route 85.
Learn more about living in West Valley| Colleges & Universities | Distance | ||
|---|---|---|---|
| Colleges & Universities | Distance | ||
| Drive: | 27 min | 18.7 mi | |
| Drive: | 46 min | 32.6 mi | |
| Drive: | 46 min | 32.7 mi | |
| Drive: | 50 min | 36.3 mi |
 The GreatSchools Rating helps parents compare schools within a state based on a variety of school quality indicators and provides a helpful picture of how effectively each school serves all of its students. Ratings are on a scale of 1 (below average) to 10 (above average) and can include test scores, college readiness, academic progress, advanced courses, equity, discipline and attendance data. We also advise parents to visit schools, consider other information on school performance and programs, and consider family needs as part of the school selection process.
The GreatSchools Rating helps parents compare schools within a state based on a variety of school quality indicators and provides a helpful picture of how effectively each school serves all of its students. Ratings are on a scale of 1 (below average) to 10 (above average) and can include test scores, college readiness, academic progress, advanced courses, equity, discipline and attendance data. We also advise parents to visit schools, consider other information on school performance and programs, and consider family needs as part of the school selection process.
View GreatSchools Rating Methodology
Data provided by GreatSchools.org © 2026. All rights reserved.
You May Also Like
Similar Rentals Nearby
What Are Walk Score®, Transit Score®, and Bike Score® Ratings?
Walk Score® measures the walkability of any address. Transit Score® measures access to public transit. Bike Score® measures the bikeability of any address.
What is a Sound Score Rating?
A Sound Score Rating aggregates noise caused by vehicle traffic, airplane traffic and local sources
