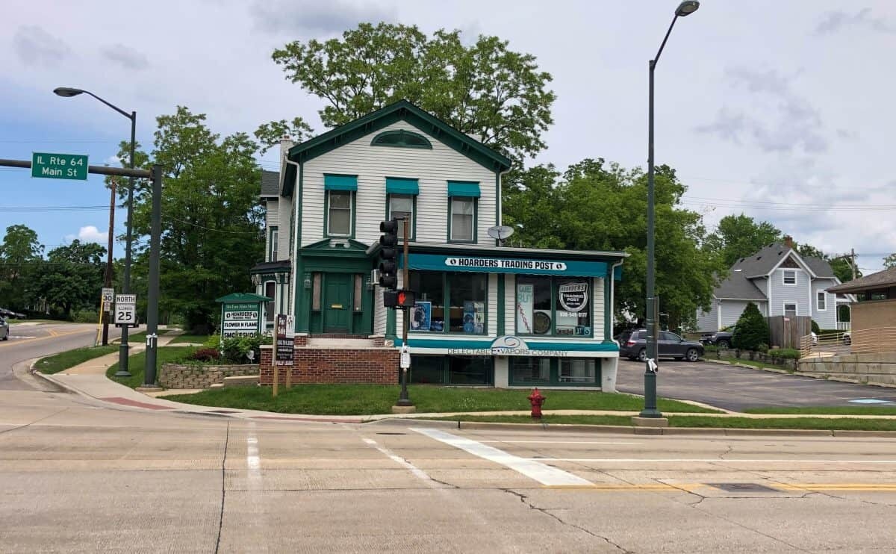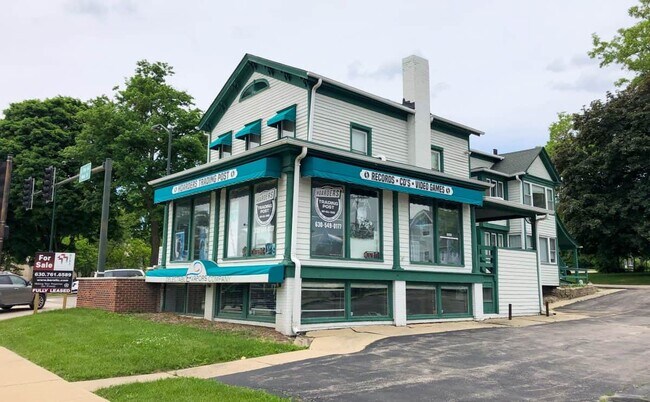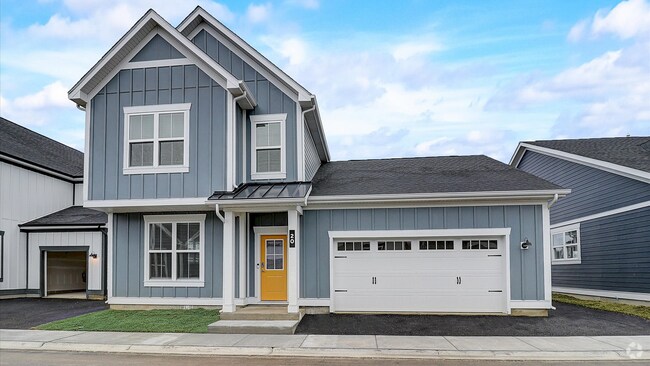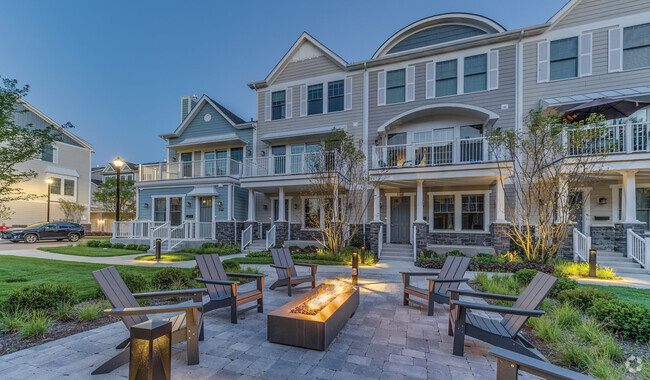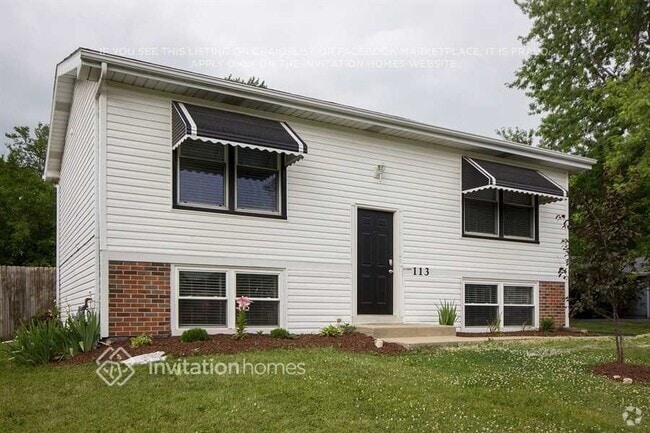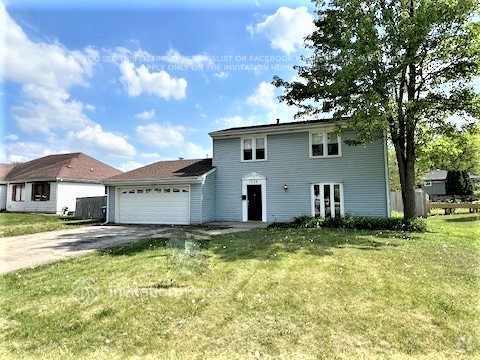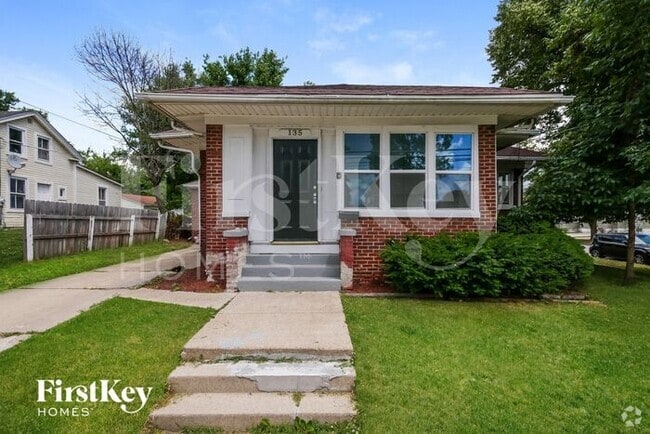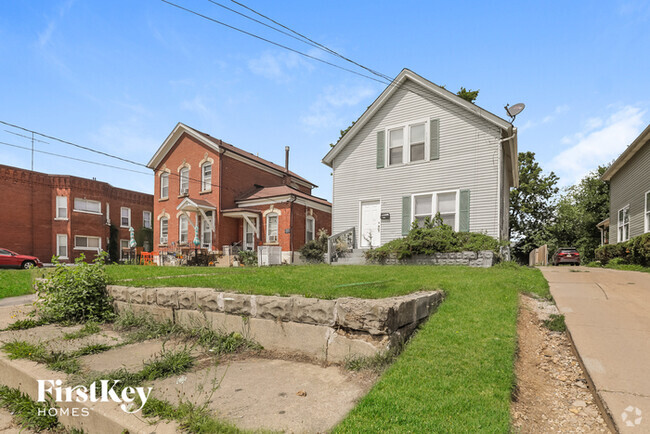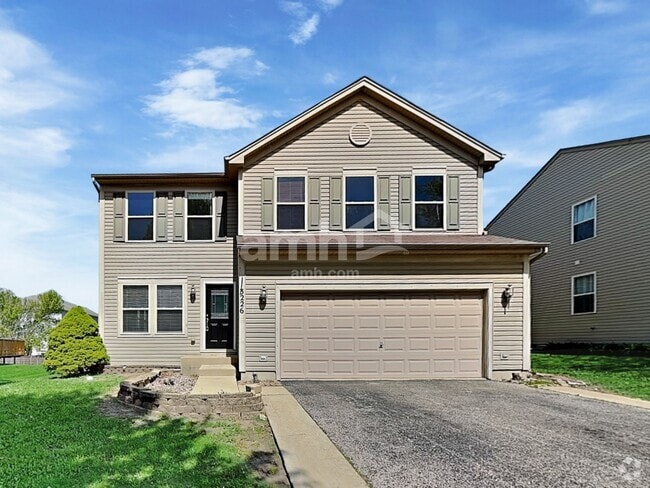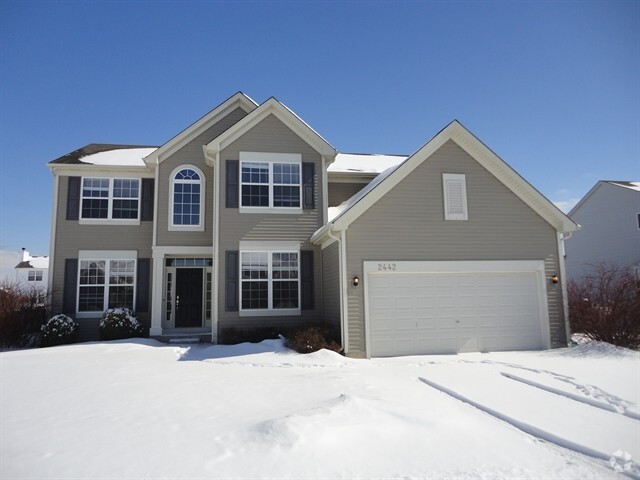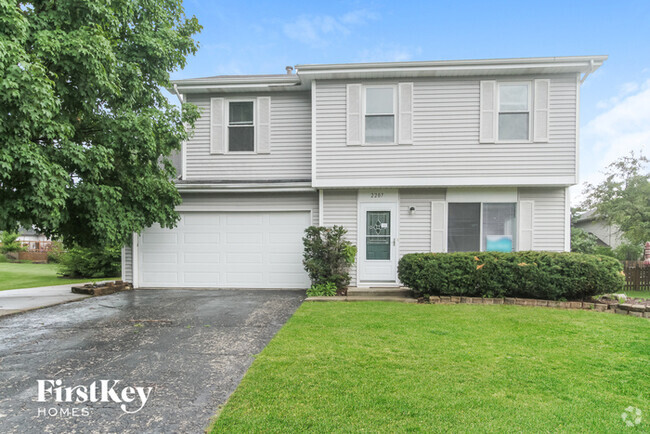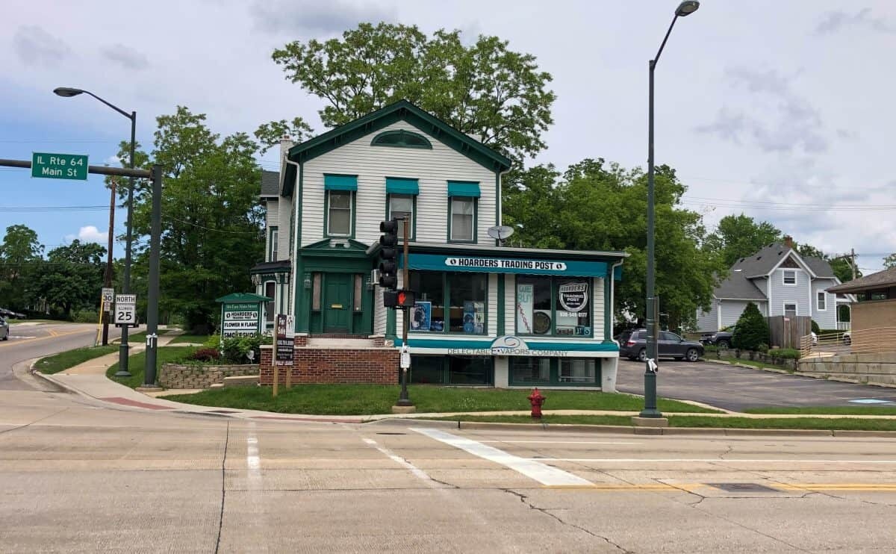504 E Main St Unit 2
Saint Charles, IL 60174

Check Back Soon for Upcoming Availability
| Beds | Baths | Average SF |
|---|---|---|
| 5 Bedrooms 5 Bedrooms 5 Br | 2 Baths 2 Baths 2 Ba | 1,232 SF |
Fees and Policies
The fees below are based on community-supplied data and may exclude additional fees and utilities.
- Dogs Allowed
-
Fees not specified
-
Weight limit--
-
Pet Limit--
- Parking
-
Surface Lot--
Details
Property Information
-
4 units
About This Property
***** Available October 1, 2020 ***** The residential unit is on the entire top floor of a very historic building: https://sites.google.com/site/stcharleshistoricbuildings/main_page/local-buildings---alphabetically/minard-house Beautiful and very large top floor apartment in a mixed use commercial/residential historic building at the corner of Route 64 and Route 25 across the street from the city library. The unit has solid oak floors, high ceilings, central air, shared gas/radiant heat, with five bedrooms, two full bathrooms with tub/shower, small kitchen with stove and refrigerator, front and rear entrances, off street private parking, free laundry facilities in basement of unit. To save any costs on the application process, it will be zero dollars if you print and provide your own credit report online from: www.annualcreditreport.com. We are selective with our tenants and do not rent to anyone having an eviction, bad legal background or a low credit score on their record. There is private parking for at least ten cars, and this unit has a spot at the base of the stairs. Most breed dogs are allowed - one dog up to 20 pounds Lease is for one year - but a longer term can be discussed based on credit Washer and dryer are free and in the basement locked area, (tenants have a key) Very close to all public schools (all highly rated),and walking distance to the very new and desirable trendy downtown St. Charles restaurants and bars. Room sizes to ensure your furniture will fit: Rear Porch: 6' x 10' Kitchen: 6' x 11' Breakfast nook: 5'8" x 8' Rear Primary bedroom (with bathroom): 14' x 8.5' Rear Primary bedroom bathroom with tub./shower: 7' x 7.5' Lower family room: 14' x 9.5' Lower family room closet: 25' x 41" Lower bedroom with octagonal window (west facing) off of family room: 12.6' x 7.6' Upper second family room: 13.5' x 10.2' Upper East facing bedroom: 13' x 6.10' Upper South Facing bedroom: 13' x 7.2' Upper West facing bedroom: 10.4' x 10.4' Upper bathroom with tub/shower: 7' x 6.5' Rear stairs - 13 stairs to get into rear porch and then into the kitchen Front stairs and hallway into the unit are also available. ***** Pictures - better pictures will be furnished when the tenant moves out and the unit is clear. The unit will be professionally cleaned prior to new tenant moving in. ***** *** St. Charles Schools - Highly rated *** No application fee if you provide your own credit report. The tenant pays for electricity to The City of St. Charles, and pro-rata share of Nicor gas with other tenants in the building (making gas very affordable for everyone with only one delivery charge by Nicor). The lease is for one year, but with the proper tenant we would consider a longer term. To ask questions or schedule a showing please call or text us.
504 E Main St is an apartment community located in Kane County and the 60174 ZIP Code.
Apartment Features
- Air Conditioning
- Smoke Free
- Laundry Facilities
Fox River Valley sits approximately 43 miles due west from Chicago's center and you can easily take Interstate 88 or Highway 64 to the east to reach Downtown Chicago. Residents of Fox River Valley enjoy varied housing styles, wide open spaces, several nearby golf courses, and plenty of retail shopping locations. Several small cities, connected by the Fox River, dot the landscape, so inhabitants can live close to historic downtown areas, or they can pick contemporary houses with lots of acreage just a few miles away from the action. Plus, residents live in between Illinois' two largest cities.
Learn more about living in Fox River ValleyBelow are rent ranges for similar nearby apartments
- Air Conditioning
- Smoke Free
- Laundry Facilities
| Colleges & Universities | Distance | ||
|---|---|---|---|
| Colleges & Universities | Distance | ||
| Drive: | 16 min | 8.4 mi | |
| Drive: | 22 min | 12.0 mi | |
| Drive: | 26 min | 13.9 mi | |
| Drive: | 29 min | 15.3 mi |
You May Also Like
Similar Rentals Nearby
What Are Walk Score®, Transit Score®, and Bike Score® Ratings?
Walk Score® measures the walkability of any address. Transit Score® measures access to public transit. Bike Score® measures the bikeability of any address.
What is a Sound Score Rating?
A Sound Score Rating aggregates noise caused by vehicle traffic, airplane traffic and local sources
