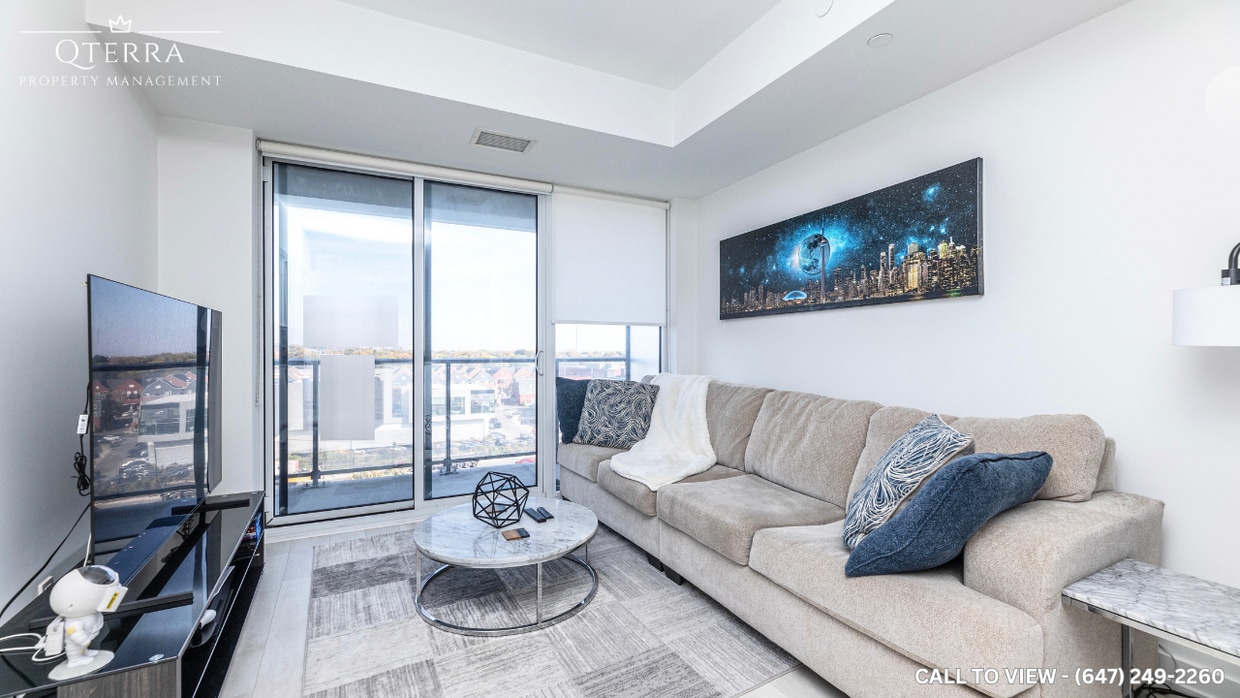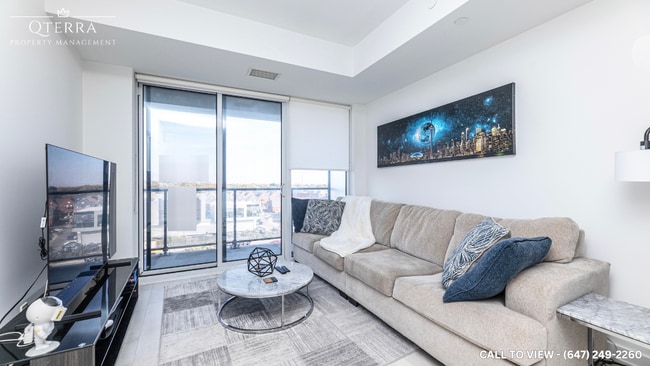5 Defries St Unit 701-5 Defries St, Toronto
Toronto, ON M5A 0W7
-
Bedrooms
3
-
Bathrooms
2
-
Square Feet
950 sq ft
-
Available
Available Now
Highlights
- Pool
- Balcony
- Furnished
- Walk-In Closets
- Playground
- Smoke Free

About This Home
LUXURIOUS AND BRAND NEW 3-BEDROOM CONDO WITH MODERN FINISHES This luxurious and brand-new 3-bedroom condo offers a perfect combination of comfort, functionality, and premium amenities. With breathtaking views, abundant natural light, and access to top-tier building features, this property is ideal for individuals or families seeking a welcoming home. KEY PROPERTY DETAILS: - Type: Condo - Bedrooms: 3 - Bathrooms: 2 - Size: 950 SQF - Parking: 1 spot included - Locker: 1 included - Availability: June 1, 2025 - Utilities: Gas and Hot Water Tank Included UNIT AMENITIES: - Condition: The condo is brand new, offering a stylish and comfortable living space. - Upgraded Kitchen: The modern kitchen is equipped with built-in appliances, quartz countertops, and an upgraded backsplash, offering both style and functionality for cooking and entertaining. - Dishwasher: Included for added convenience. - Microwave: Included for easy meal preparation. - Ice Maker: An ice maker enhances kitchen convenience. - Flooring: Sleek laminate flooring throughout enhances the contemporary design while ensuring durability. - Ceiling: The 10-foot ceilings create an open and airy ambiance, enhancing the overall spaciousness of the condo. - View: Enjoy stunning city views, adding a dynamic urban charm to your home. - Laundry: Convenient ensuite laundry facilities provide easy access and efficiency for daily chores. - Bathrooms: The primary bedroom features an en-suite bathroom, offering privacy and modern finishes. - Storage: Walk-in closet in the primary bedroom ensures ample storage space, keeping your living area neat and organized. - Open Concept Layout: The open-concept design seamlessly connects the kitchen, dining, and living areas, optimizing space and flow. - Outdoor Features: Enjoy a corner private balcony, perfect for relaxation and fresh air. - Furnishing: Offered unfurnished, allowing flexibility to decorate and personalize the space. - Personal Thermostat: Maintain year-round comfort with a personal thermostat, ensuring optimal temperature control. - Corner Unit: Positioned as a corner unit, this home benefits from enhanced privacy, additional windows, and increased natural light. - Natural Light: Thoughtful design and well-positioned windows allow for tons of natural light, making the space bright and inviting. BUILDING AMENITIES: - BBQ Area/Terrace: Perfect for outdoor dining and social gatherings. - Pet Wash Area: Convenient pet care facilities for residents. - Party Room & Dining Room: Ideal for hosting events and entertainment. - Gym & Yoga Studio: Fully equipped fitness spaces to support an active lifestyle. - Concierge: Professional service for added convenience and security. - Art Studio & Games Room: Creative and recreational spaces for residents. - Guest Suites & Visitor Lounge: Comfortable accommodations for visitors. - Rooftop Deck & Gazebo: Stunning outdoor spaces for relaxation. - Indoor & Outdoor Child Play Areas: Safe and engaging spaces for children. - Pool: A swimming facility for relaxation and exercise. NEIGHBORHOOD: Defries Street in Toronto, Ontario, is located in the Regent Park neighborhood, a vibrant and evolving community. The area offers modern condos, green spaces, and easy access to downtown, making it ideal for urban living. With nearby parks, shopping, and transit options, Regent Park provides a dynamic mix of convenience and residential charm. Contact us today to schedule your showing and secure this exceptional unit!
LUXURIOUS AND BRAND NEW 3-BEDROOM CONDO WITH MODERN FINISHES This luxurious and brand-new 3-bedroom condo offers a perfect combination of comfort, functionality, and premium amenities. With breathtaking views, abundant natural light, and access to top-tier building features, this property is ideal for individuals or families seeking a welcoming home. KEY PROPERTY DETAILS: - Type: Condo - Bedrooms: 3 - Bathrooms: 2 - Size: 950 SQF - Parking: 1 spot included - Locker: 1 included - Availability: June 1, 2025 - Utilities: Gas and Hot Water Tank Included UNIT AMENITIES: - Condition: The condo is brand new, offering a stylish and comfortable living space. - Upgraded Kitchen: The modern kitchen is equipped with built-in appliances, quartz countertops, and an upgraded backsplash, offering both style and functionality for cooking and entertaining. - Dishwasher: Included for added convenience. - Microwave: Included for easy meal preparation. - Ice Maker: An ice maker enhances kitchen convenience. - Flooring: Sleek laminate flooring throughout enhances the contemporary design while ensuring durability. - Ceiling: The 10-foot ceilings create an open and airy ambiance, enhancing the overall spaciousness of the condo. - View: Enjoy stunning city views, adding a dynamic urban charm to your home. - Laundry: Convenient ensuite laundry facilities provide easy access and efficiency for daily chores. - Bathrooms: The primary bedroom features an en-suite bathroom, offering privacy and modern finishes. - Storage: Walk-in closet in the primary bedroom ensures ample storage space, keeping your living area neat and organized. - Open Concept Layout: The open-concept design seamlessly connects the kitchen, dining, and living areas, optimizing space and flow. - Outdoor Features: Enjoy a corner private balcony, perfect for relaxation and fresh air. - Furnishing: Offered unfurnished, allowing flexibility to decorate and personalize the space. - Personal Thermostat: Maintain year-round comfort with a personal thermostat, ensuring optimal temperature control. - Corner Unit: Positioned as a corner unit, this home benefits from enhanced privacy, additional windows, and increased natural light. - Natural Light: Thoughtful design and well-positioned windows allow for tons of natural light, making the space bright and inviting. BUILDING AMENITIES: - BBQ Area/Terrace: Perfect for outdoor dining and social gatherings. - Pet Wash Area: Convenient pet care facilities for residents. - Party Room & Dining Room: Ideal for hosting events and entertainment. - Gym & Yoga Studio: Fully equipped fitness spaces to support an active lifestyle. - Concierge: Professional service for added convenience and security. - Art Studio & Games Room: Creative and recreational spaces for residents. - Guest Suites & Visitor Lounge: Comfortable accommodations for visitors. - Rooftop Deck & Gazebo: Stunning outdoor spaces for relaxation. - Indoor & Outdoor Child Play Areas: Safe and engaging spaces for children. - Pool: A swimming facility for relaxation and exercise. NEIGHBORHOOD: Defries Street in Toronto, Ontario, is located in the Regent Park neighborhood, a vibrant and evolving community. The area offers modern condos, green spaces, and easy access to downtown, making it ideal for urban living. With nearby parks, shopping, and transit options, Regent Park provides a dynamic mix of convenience and residential charm. Contact us today to schedule your showing and secure this exceptional unit!
5 Defries St is a condo located in Toronto, ON and the M5A 0W7 Postal Code. This listing has rentals from C$4095
Condo Features
Washer/Dryer
Air Conditioning
Dishwasher
Walk-In Closets
Island Kitchen
Microwave
Refrigerator
Tub/Shower
Highlights
- Washer/Dryer
- Air Conditioning
- Heating
- Smoke Free
- Storage Space
- Tub/Shower
Kitchen Features & Appliances
- Dishwasher
- Ice Maker
- Island Kitchen
- Eat-in Kitchen
- Kitchen
- Microwave
- Oven
- Refrigerator
- Instant Hot Water
- Quartz Countertops
Model Details
- Dining Room
- High Ceilings
- Views
- Walk-In Closets
- Furnished
- Window Coverings
- Large Bedrooms
- Floor to Ceiling Windows
Fees and Policies
The fees below are based on community-supplied data and may exclude additional fees and utilities.
- Parking
-
Garage--
Details
Utilities Included
-
Gas
-
Heat
-
Air Conditioning
Property Information
-
Furnished Units Available

River & Fifth Condos
Discover River & Fifth Condos - a condo community offering many amenities, a great location, and a variety of available units tailored to your lifestyle. Explore your next home today!
Learn more about River & Fifth CondosContact
- Phone Number
- Contact
You May Also Like
Serving up equal portions of charm and sophistication, Toronto’s tree-filled neighbourhoods give way to quaint shops and restaurants in historic buildings, some of the tallest skyscrapers in Canada, and a dazzling waterfront lined with yacht clubs and sandy beaches.
During the summer, residents enjoy cycling the Waterfront Bike Trail or spending lazy afternoons at Balmy Beach Park. Commuting in the city is a breeze, even on the coldest days of winter, thanks to Toronto’s system of underground walkways known as the PATH. The path covers more than 30 kilometers and leads to shops, restaurants, six subway stations, and a variety of attractions.
You’ll have a wide selection of beautiful neighbourhoods to choose from as you look for your Toronto rental. If you want a busy neighbourhood filled with condos and corner cafes, Liberty Village might be the ideal location.
Learn more about living in Toronto| Colleges & Universities | Distance | ||
|---|---|---|---|
| Colleges & Universities | Distance | ||
| Drive: | 4 min | 2.1 km | |
| Drive: | 4 min | 2.1 km | |
| Drive: | 8 min | 3.8 km | |
| Drive: | 8 min | 4.5 km |
Transportation options available in Toronto include Dundas Street East At River Street, located 0.2 kilometer from 5 Defries St Unit 701-5 Defries St, Toronto. 5 Defries St Unit 701-5 Defries St, Toronto is near Billy Bishop Toronto City, located 6.3 kilometers or 12 minutes away, and Toronto Pearson International, located 36.8 kilometers or 39 minutes away.
| Transit / Subway | Distance | ||
|---|---|---|---|
| Transit / Subway | Distance | ||
|
|
Walk: | 2 min | 0.2 km |
|
|
Walk: | 4 min | 0.4 km |
|
|
Walk: | 5 min | 0.4 km |
|
|
Walk: | 6 min | 0.6 km |
|
|
Walk: | 9 min | 0.8 km |
| Commuter Rail | Distance | ||
|---|---|---|---|
| Commuter Rail | Distance | ||
|
|
Drive: | 6 min | 3.1 km |
| Drive: | 6 min | 3.2 km | |
|
|
Drive: | 7 min | 3.6 km |
|
|
Drive: | 12 min | 7.5 km |
|
|
Drive: | 11 min | 9.6 km |
| Airports | Distance | ||
|---|---|---|---|
| Airports | Distance | ||
|
Billy Bishop Toronto City
|
Drive: | 12 min | 6.3 km |
|
Toronto Pearson International
|
Drive: | 39 min | 36.8 km |
Time and distance from 5 Defries St Unit 701-5 Defries St, Toronto.
| Shopping Centers | Distance | ||
|---|---|---|---|
| Shopping Centers | Distance | ||
| Drive: | 4 min | 2.2 km | |
| Drive: | 4 min | 2.2 km | |
| Drive: | 4 min | 2.3 km |
- Washer/Dryer
- Air Conditioning
- Heating
- Smoke Free
- Storage Space
- Tub/Shower
- Dishwasher
- Ice Maker
- Island Kitchen
- Eat-in Kitchen
- Kitchen
- Microwave
- Oven
- Refrigerator
- Instant Hot Water
- Quartz Countertops
- Dining Room
- High Ceilings
- Views
- Walk-In Closets
- Furnished
- Window Coverings
- Large Bedrooms
- Floor to Ceiling Windows
- Laundry Facilities
- Concierge
- Furnished Units Available
- Pet Care
- Pet Washing Station
- Lounge
- Storage Space
- Grill
- Balcony
- Deck
- Fitness Center
- Pool
- Playground
5 Defries St Unit 701-5 Defries St, Toronto Photos
What Are Walk Score®, Transit Score®, and Bike Score® Ratings?
Walk Score® measures the walkability of any address. Transit Score® measures access to public transit. Bike Score® measures the bikeability of any address.
What is a Sound Score Rating?
A Sound Score Rating aggregates noise caused by vehicle traffic, airplane traffic and local sources





