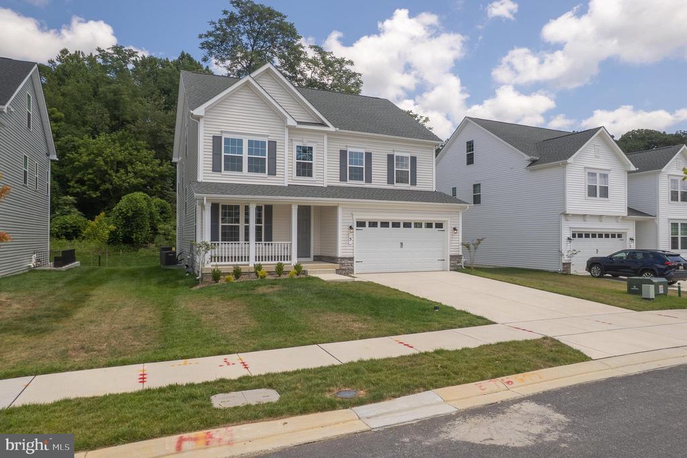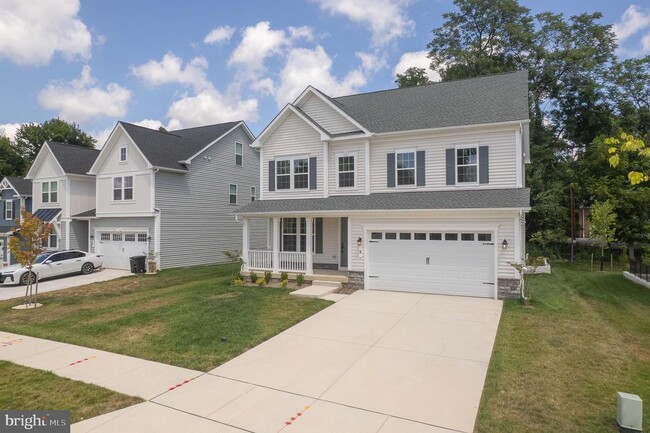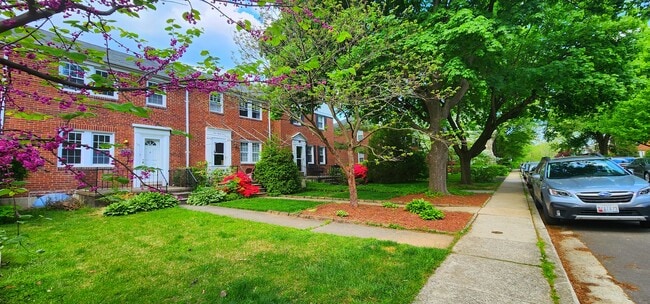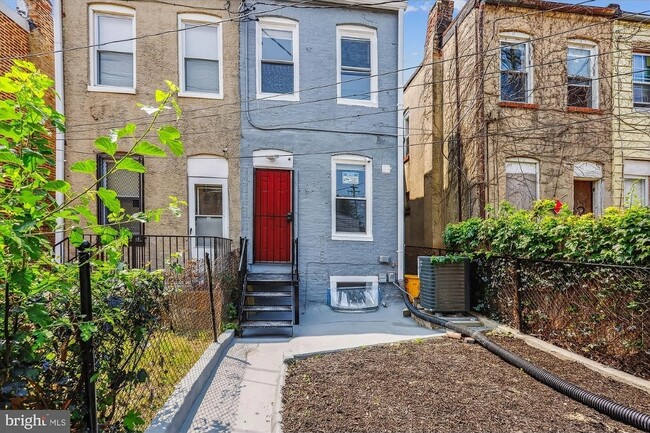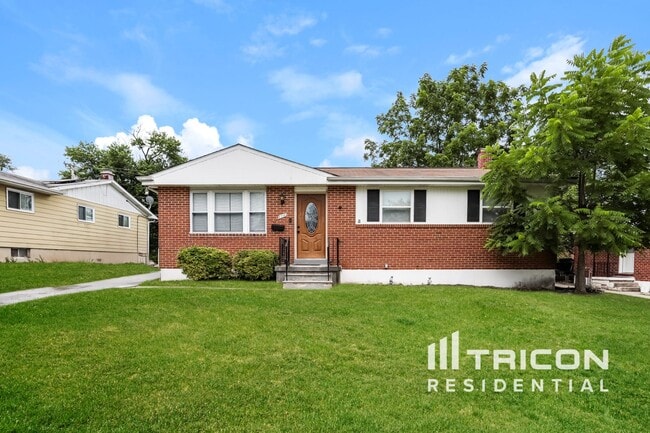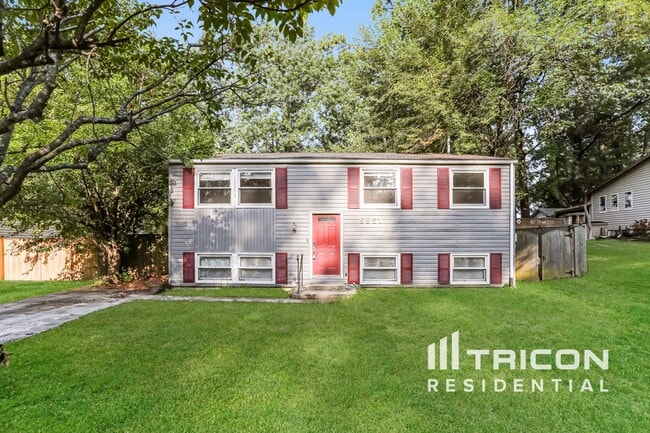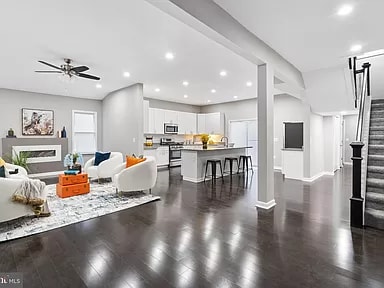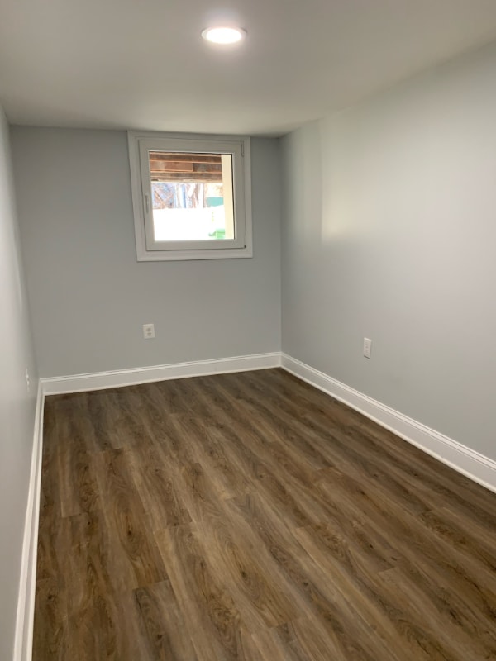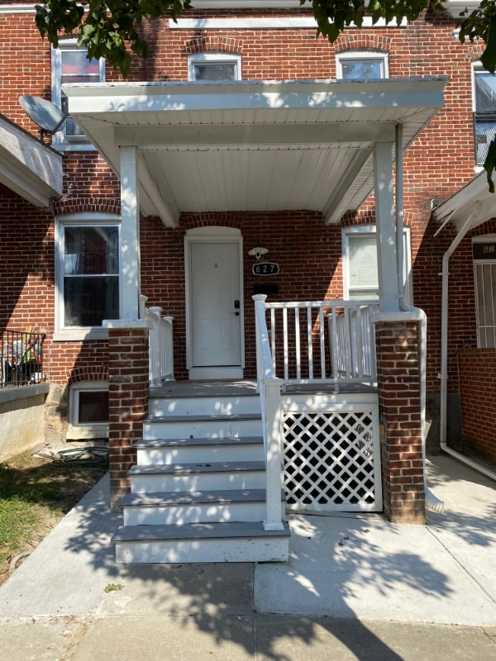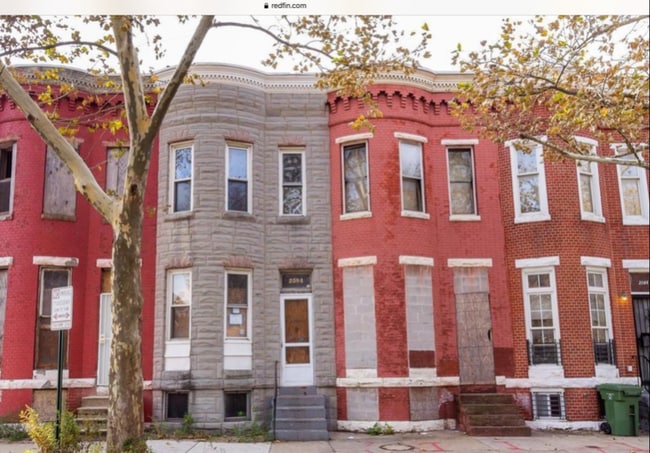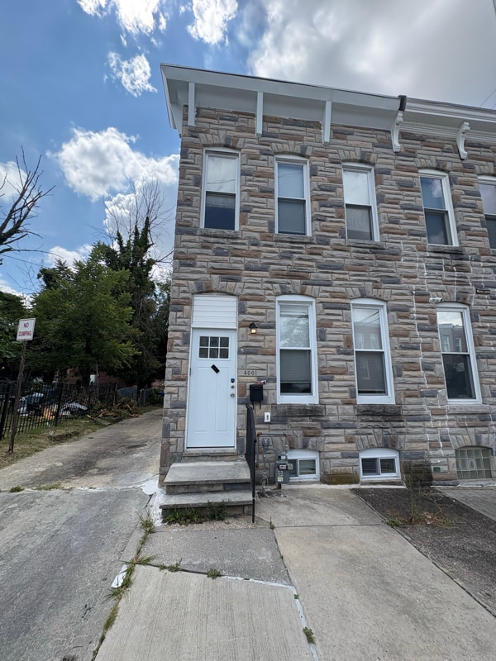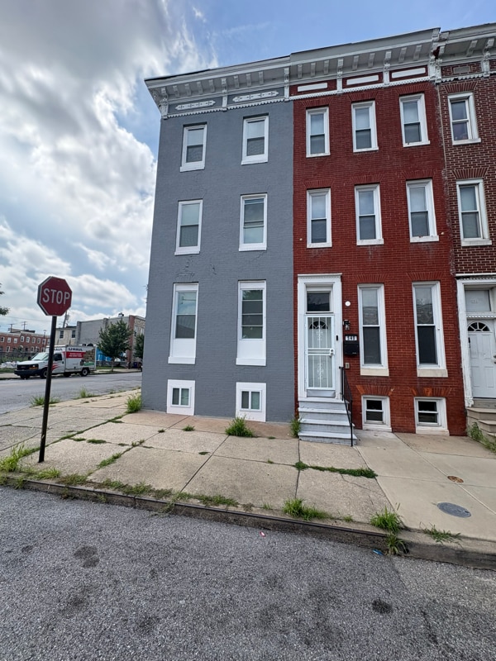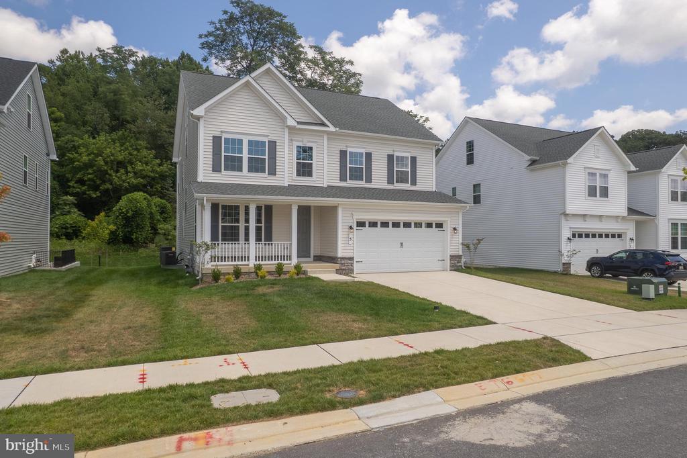5 Brooks Nolen Wy
Owings Mills, MD 21117
-
Bedrooms
6
-
Bathrooms
4.5
-
Square Feet
4,904 sq ft
-
Available
Available Now
Highlights
- Built in 2025 | New Construction
- Gourmet Kitchen
- Open Floorplan
- Colonial Architecture
- Recreation Room
- Backs to Trees or Woods

About This Home
Experience refined living in this brand-new, custom-built residence perfectly situated on a peaceful cul-de-sac. Boasting four finished levels, six bedrooms, and four-and-a-half beautifully appointed ceramic baths, this home offers exceptional space and style. A front-load two-car garage provides convenience, and the property is available for immediate occupancy. The gourmet kitchen is a true showpiece, featuring 42-inch white shaker cabinetry, gleaming quartz countertops, a designer ceramic tile backsplash, premium stainless steel appliances, recessed and under-cabinet lighting, and a generous walk-in pantry. The open layout flows seamlessly into the inviting family room, highlighted by a sleek inset gas fireplace - perfect for both relaxing evenings and elegant entertaining. Luxury vinyl plank flooring and soaring 9-foot ceilings enhance the main level, creating a bright, expansive feel. Upstairs, you’ll find spacious bedrooms with abundant natural light, large closets, and a second-floor family room. A convenient laundry rough-in is also located on the bedroom level. The fully finished walk-out lower level offers exceptional versatility, with a recreation room, additional bedroom, full bath, utility space, and dedicated storage room. Served by public water, sewer, and natural gas, this home offers an unbeatable location near downtown Baltimore, BWI Airport, Owings Mills Metro Station, major commuter routes, shopping, and dining. Rental requirements: Minimum 650 credit score and $200,000+ gross annual household income. Available for immediate move-in. Lease application link is: . Call Marty with any questions.
Unique Features
- NewConstruction
5 Brooks Nolen Wy is a house located in Baltimore County and the 21117 ZIP Code. This area is served by the Baltimore County Public Schools attendance zone.
Home Details
Home Type
Year Built
Bedrooms and Bathrooms
Eco-Friendly Details
Finished Basement
Flooring
Home Design
Interior Spaces
Kitchen
Laundry
Listing and Financial Details
Location
Lot Details
Outdoor Features
Parking
Schools
Utilities
Community Details
Overview
Pet Policy
Contact
- Listed by Martin E Welsh | Monument Sotheby's International Realty
- Phone Number
- Contact
-
Source
 Bright MLS, Inc.
Bright MLS, Inc.
- Fireplace
- Dishwasher
- Basement
- NewConstruction
In the suburbs of Baltimore is the charming community of Owings Mills, Maryland. Get outdoors in Owings Mills and visit Northwest Regional Park. It’s a lovely place to play sports on the open green, walk the trails, and grill out by an array of picnic tables.
Owings Mills houses many public and private schools, each being an important asset to the community and its educational focus. After you find your apartment in Owings Mills, there are a few must-try restaurants around town. Test your pallet at Taj Palace for classic Indian eats, or go next door and try Artful Gourmet Bistro, a chic family-owned bar and grill. Famous for its quality southern cuisine, Granny’s is a local favorite and is host to live jazz on Fridays.
Learn more about living in Owings Mills| Colleges & Universities | Distance | ||
|---|---|---|---|
| Colleges & Universities | Distance | ||
| Drive: | 5 min | 1.9 mi | |
| Drive: | 14 min | 5.4 mi | |
| Drive: | 23 min | 12.4 mi | |
| Drive: | 27 min | 13.5 mi |
 The GreatSchools Rating helps parents compare schools within a state based on a variety of school quality indicators and provides a helpful picture of how effectively each school serves all of its students. Ratings are on a scale of 1 (below average) to 10 (above average) and can include test scores, college readiness, academic progress, advanced courses, equity, discipline and attendance data. We also advise parents to visit schools, consider other information on school performance and programs, and consider family needs as part of the school selection process.
The GreatSchools Rating helps parents compare schools within a state based on a variety of school quality indicators and provides a helpful picture of how effectively each school serves all of its students. Ratings are on a scale of 1 (below average) to 10 (above average) and can include test scores, college readiness, academic progress, advanced courses, equity, discipline and attendance data. We also advise parents to visit schools, consider other information on school performance and programs, and consider family needs as part of the school selection process.
View GreatSchools Rating Methodology
Data provided by GreatSchools.org © 2025. All rights reserved.
Transportation options available in Owings Mills include Old Court, located 4.7 miles from 5 Brooks Nolen Wy. 5 Brooks Nolen Wy is near Baltimore/Washington International Thurgood Marshall, located 19.6 miles or 33 minutes away.
| Transit / Subway | Distance | ||
|---|---|---|---|
| Transit / Subway | Distance | ||
| Drive: | 11 min | 4.7 mi | |
| Drive: | 14 min | 5.4 mi | |
| Drive: | 17 min | 6.7 mi | |
| Drive: | 13 min | 7.3 mi | |
| Drive: | 19 min | 7.3 mi |
| Commuter Rail | Distance | ||
|---|---|---|---|
| Commuter Rail | Distance | ||
| Drive: | 25 min | 15.0 mi | |
|
|
Drive: | 25 min | 15.1 mi |
|
|
Drive: | 29 min | 15.3 mi |
|
|
Drive: | 27 min | 15.9 mi |
|
|
Drive: | 32 min | 17.8 mi |
| Airports | Distance | ||
|---|---|---|---|
| Airports | Distance | ||
|
Baltimore/Washington International Thurgood Marshall
|
Drive: | 33 min | 19.6 mi |
Time and distance from 5 Brooks Nolen Wy.
| Shopping Centers | Distance | ||
|---|---|---|---|
| Shopping Centers | Distance | ||
| Walk: | 12 min | 0.7 mi | |
| Walk: | 13 min | 0.7 mi | |
| Walk: | 15 min | 0.8 mi |
| Parks and Recreation | Distance | ||
|---|---|---|---|
| Parks and Recreation | Distance | ||
|
Irvine Nature Center
|
Drive: | 3 min | 1.5 mi |
|
Rodgers Farms
|
Drive: | 11 min | 4.7 mi |
|
Soldiers Delight Natural Environment Area (NEA)
|
Drive: | 12 min | 5.6 mi |
|
Oregon Ridge Nature Center
|
Drive: | 22 min | 10.3 mi |
|
Oregon Ridge Park
|
Drive: | 23 min | 10.4 mi |
| Hospitals | Distance | ||
|---|---|---|---|
| Hospitals | Distance | ||
| Drive: | 10 min | 5.0 mi | |
| Drive: | 20 min | 8.3 mi | |
| Drive: | 20 min | 8.3 mi |
| Military Bases | Distance | ||
|---|---|---|---|
| Military Bases | Distance | ||
| Drive: | 47 min | 27.6 mi |
You May Also Like
Similar Rentals Nearby
What Are Walk Score®, Transit Score®, and Bike Score® Ratings?
Walk Score® measures the walkability of any address. Transit Score® measures access to public transit. Bike Score® measures the bikeability of any address.
What is a Sound Score Rating?
A Sound Score Rating aggregates noise caused by vehicle traffic, airplane traffic and local sources
