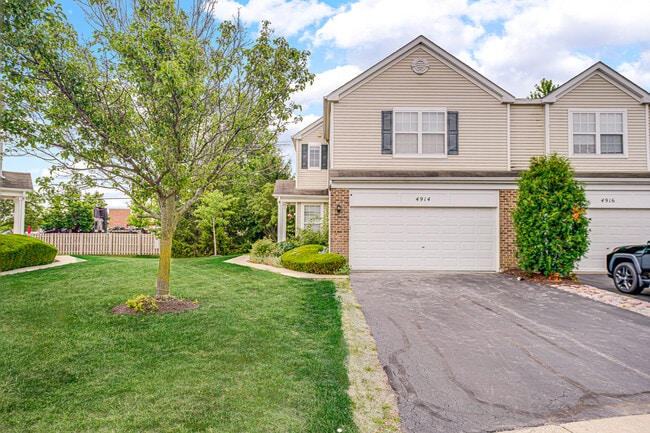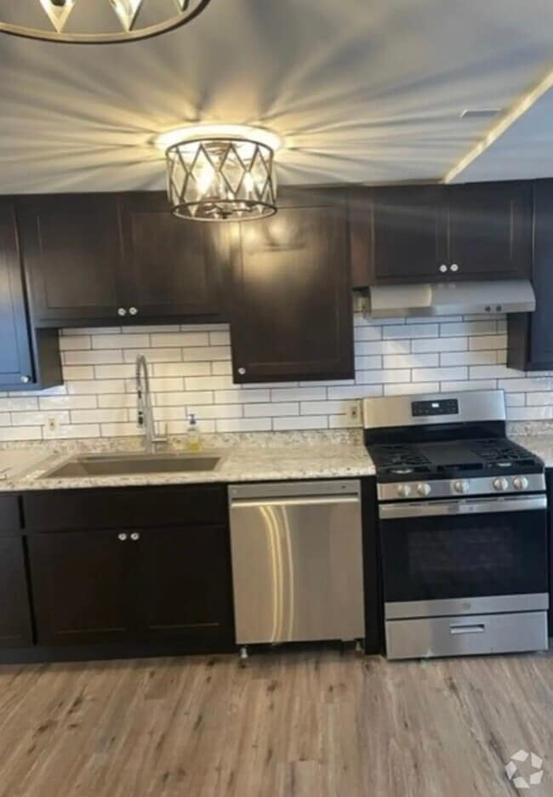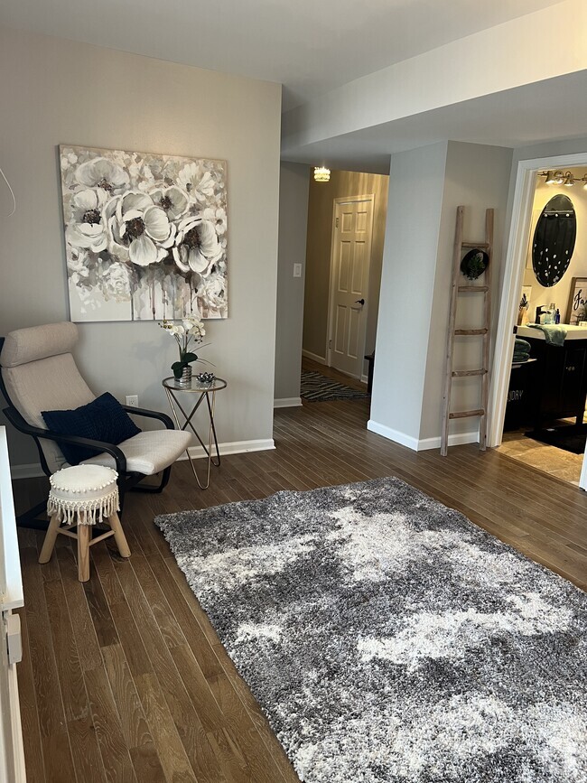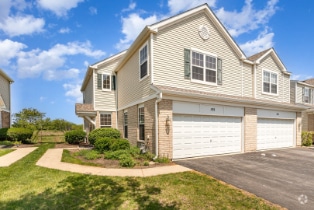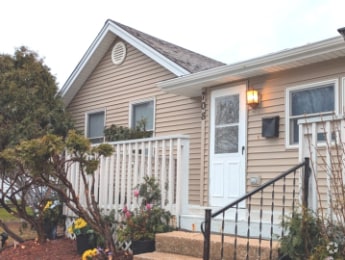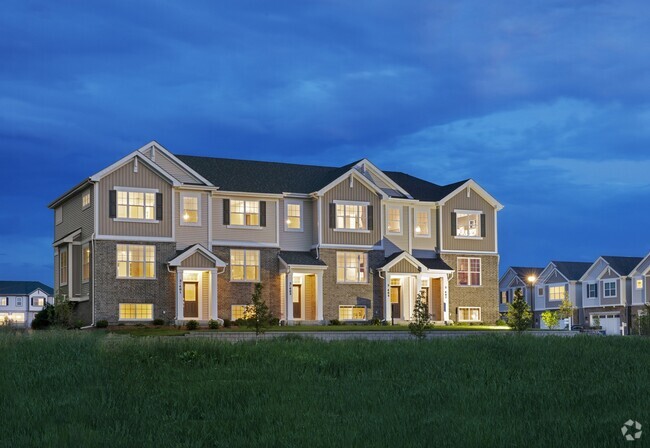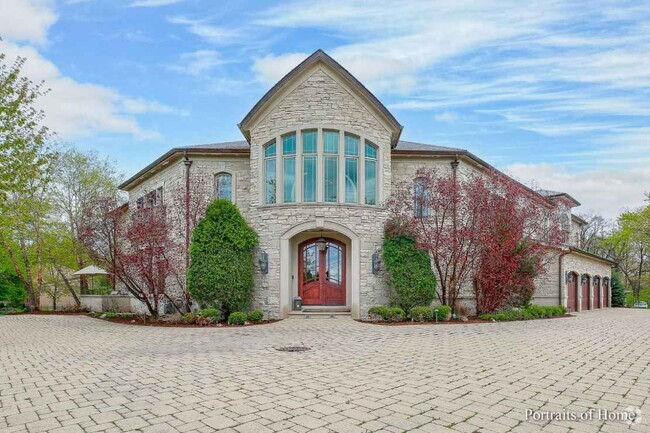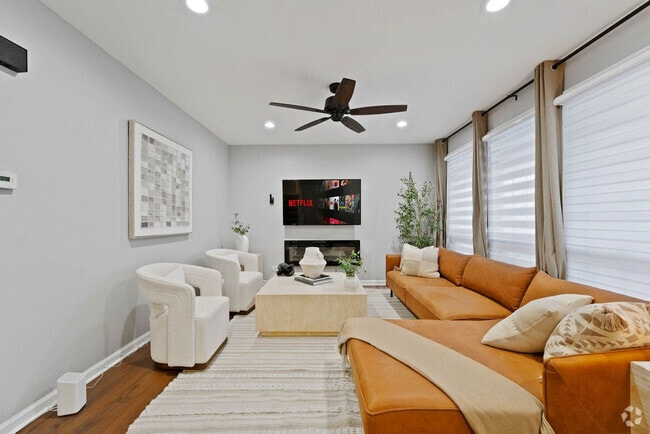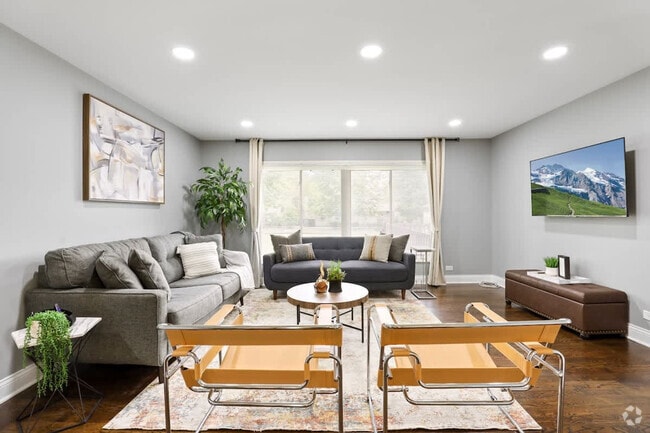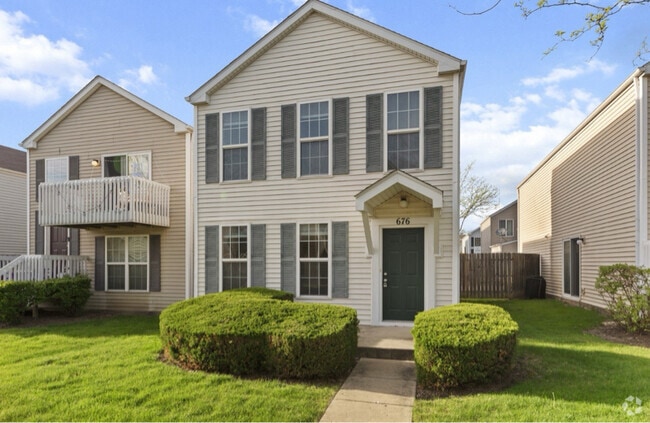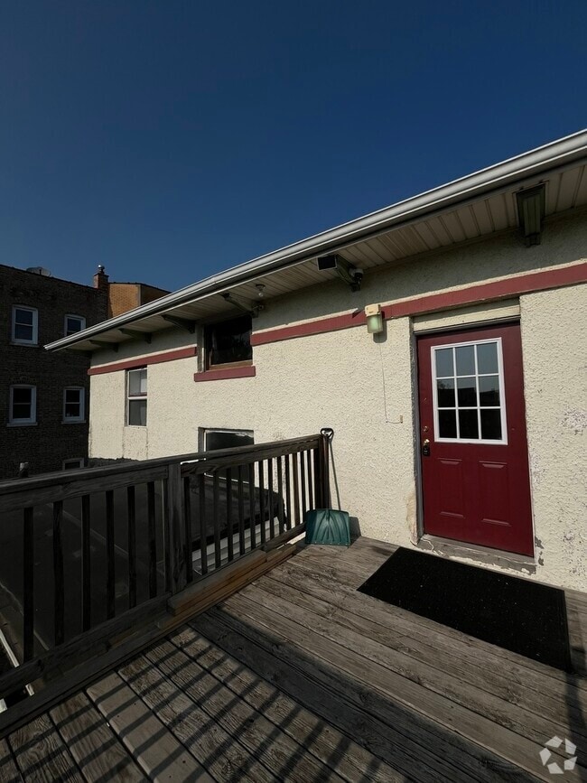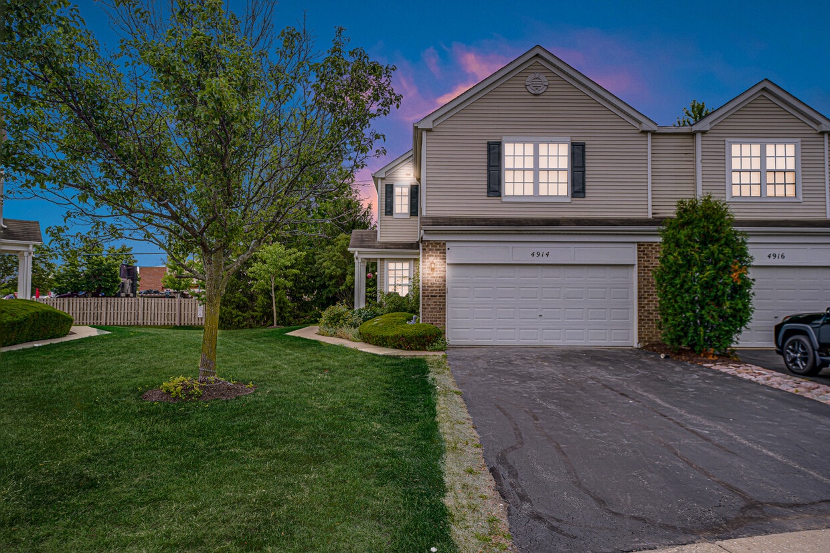4914 Montauk Dr
Plainfield, IL 60586
-
Bedrooms
3
-
Bathrooms
3
-
Square Feet
1,616 sq ft
-
Available
Available Now
Highlight
- Pets Allowed

About This Home
Available immediately..Great home available for rent in the highly sought-after Hampton Glen subdivision! Fully renovated 2-story corner unit townhome offers modern comfort and convenience throughout. Renovated in 2025 with brand new flooring across the entire home and fresh paint in every room,this sun-filled end unit features an open layout,spacious living area,and an eat-in kitchen with great counter space and storage. Upstairs you'll find three generously sized bedrooms,including a primary suite and a private bath with double sinks. The second bedroom features a large walk-in closet,and there's a full hallway bath and a second-floor laundry room is perfection. Enjoy a private back patio plus a 2-car attached garage with extra storage. Located just steps from the clubhouse,pool,fitness center,park with easy access to shopping,dining,and the highway. This is move-in ready living at its best. RENT includes access to clubhouse,exercise facilities,community pool and it includes all lawn care and snow removal as well. Fantastic rental. MLS# MRD12389041 Based on information submitted to the MLS GRID as of [see last changed date above]. All data is obtained from various sources and may not have been verified by broker or MLS GRID. Supplied Open House Information is subject to change without notice. All information should be independently reviewed and verified for accuracy. Properties may or may not be listed by the office/agent presenting the information. Some IDX listings have been excluded from this website. Prices displayed on all Sold listings are the Last Known Listing Price and may not be the actual selling price.
4914 Montauk Dr is a condo located in Will County and the 60586 ZIP Code.
Home Details
Home Type
Year Built
Accessible Home Design
Bedrooms and Bathrooms
Flooring
Home Design
Interior Spaces
Kitchen
Laundry
Listing and Financial Details
Lot Details
Outdoor Features
Parking
Schools
Utilities
Community Details
Overview
Pet Policy
Fees and Policies
The fees below are based on community-supplied data and may exclude additional fees and utilities.
- Dogs Allowed
-
Fees not specified
- Cats Allowed
-
Fees not specified
Details
Lease Options
-
12 Months
Contact
- Listed by Abhijit Leekha | Property Economics Inc.
- Phone Number
- Contact
-
Source
 Midwest Real Estate Data LLC
Midwest Real Estate Data LLC
- Washer/Dryer
- Air Conditioning
- Dishwasher
- Disposal
- Microwave
- Refrigerator
Situated about 35 miles southwest of Chicago, Plainfield is a growing suburb filled with picturesque residences, ample green space, and a walkable downtown. Plainfield offers residents access to suburban conveniences, urban amenities, and a small-town atmosphere.
Quaint shops, fine restaurants, and local businesses housed in historic buildings line the pedestrian-friendly downtown area in Plainfield, where the community often gathers. A host of parks, forest preserves, and athletic fields offer a variety of recreational activities in Plainfield, including the popular Settlers Park and Lake Renwick Preserve. Shopping opportunities abound at the nearby Louis Joliet Mall, Fox Valley Mall, and Chicago Premium Outlets. Convenient access to I-55 allows for easy commutes to Chicago from the peaceful Plainfield as well.
Learn more about living in Plainfield| Colleges & Universities | Distance | ||
|---|---|---|---|
| Colleges & Universities | Distance | ||
| Drive: | 13 min | 5.1 mi | |
| Drive: | 14 min | 6.1 mi | |
| Drive: | 17 min | 7.8 mi | |
| Drive: | 26 min | 11.8 mi |
You May Also Like
Similar Rentals Nearby
-
-
-
$2,5003 Beds, 2.5 Baths, 1,630 sq ftCondo for Rent
-
-
$3,4003 Beds, 2.5 Baths, 1,914 sq ftCondo for Rent
-
-
-
-
-
What Are Walk Score®, Transit Score®, and Bike Score® Ratings?
Walk Score® measures the walkability of any address. Transit Score® measures access to public transit. Bike Score® measures the bikeability of any address.
What is a Sound Score Rating?
A Sound Score Rating aggregates noise caused by vehicle traffic, airplane traffic and local sources

