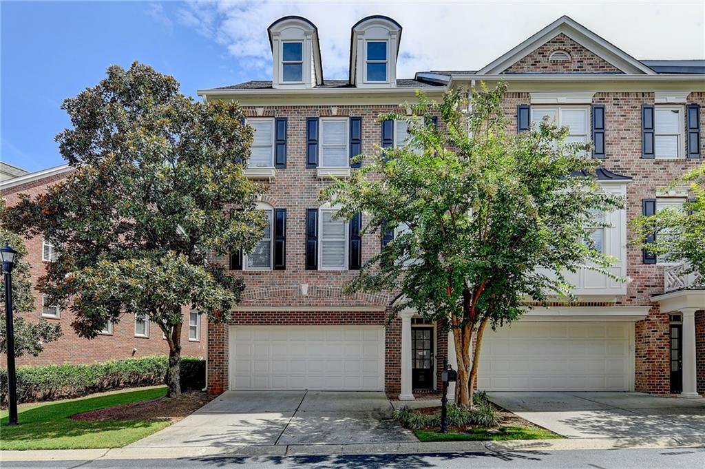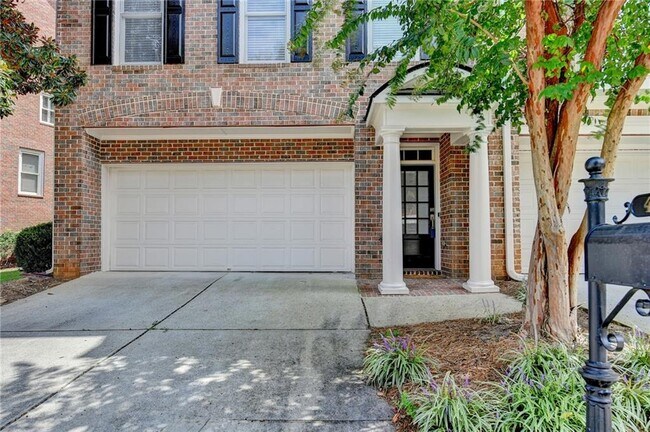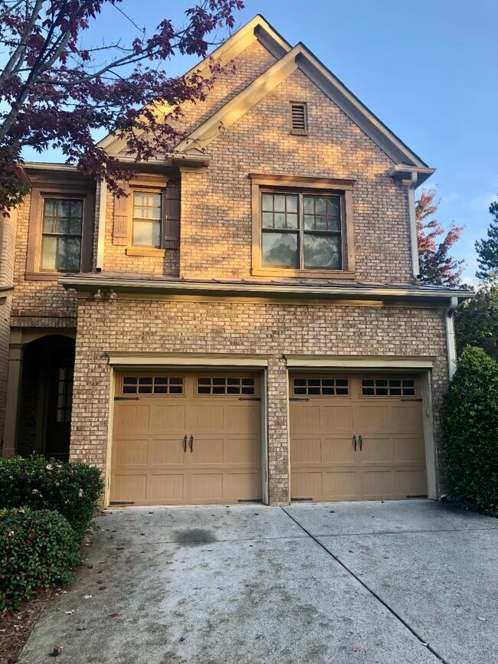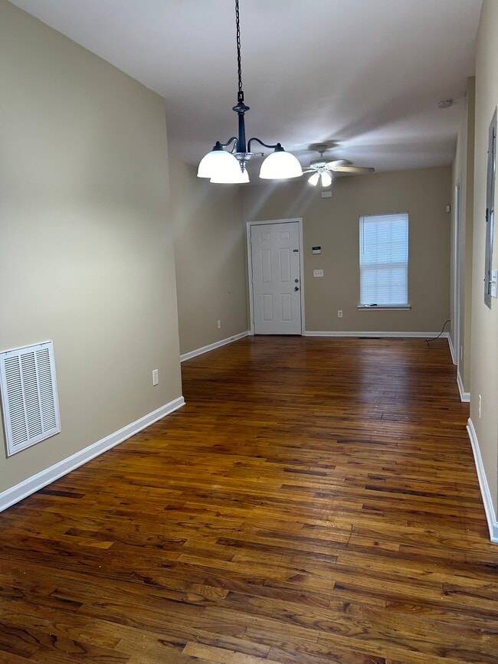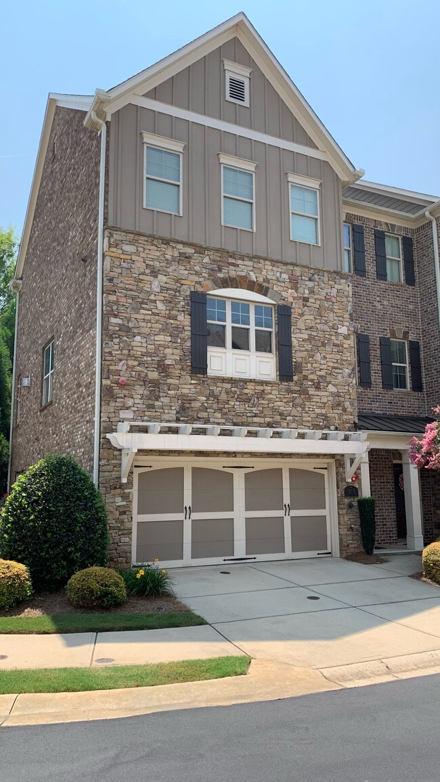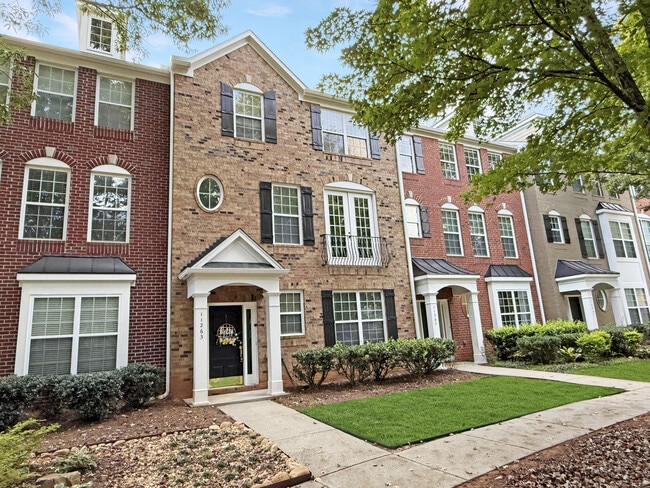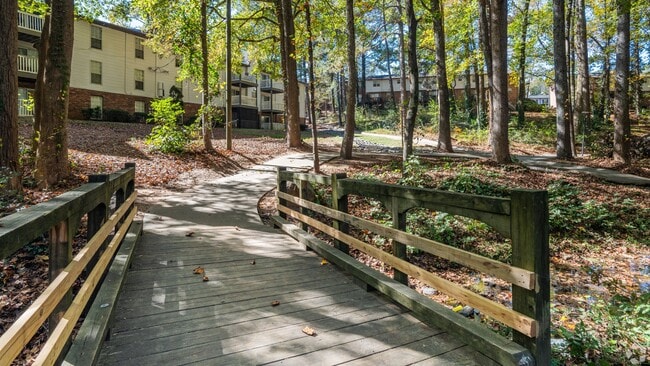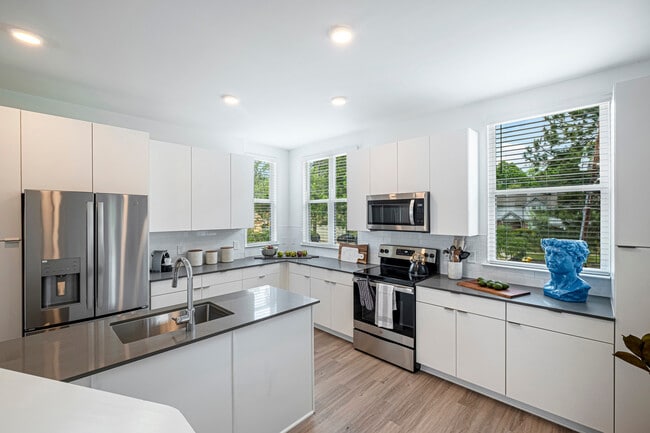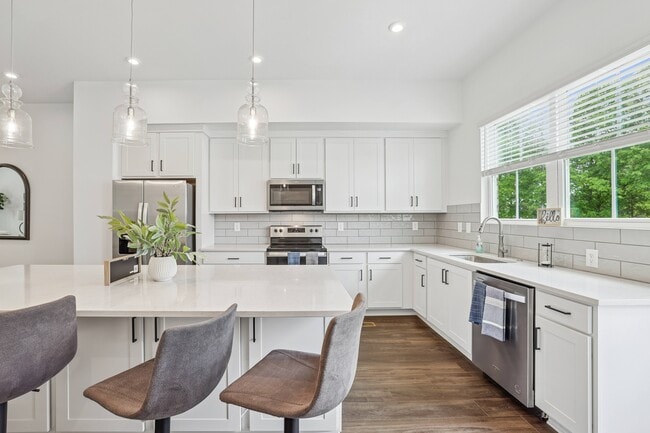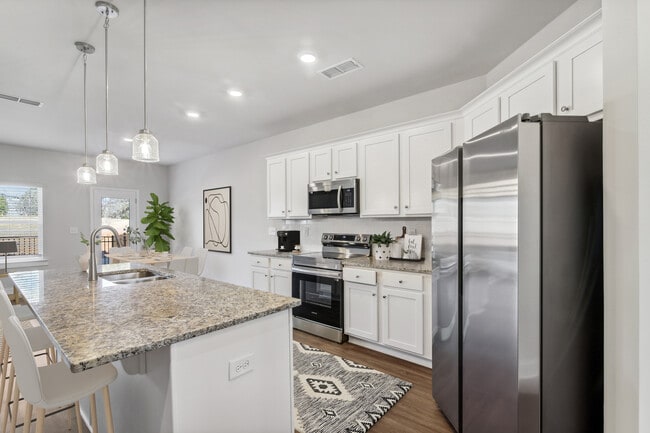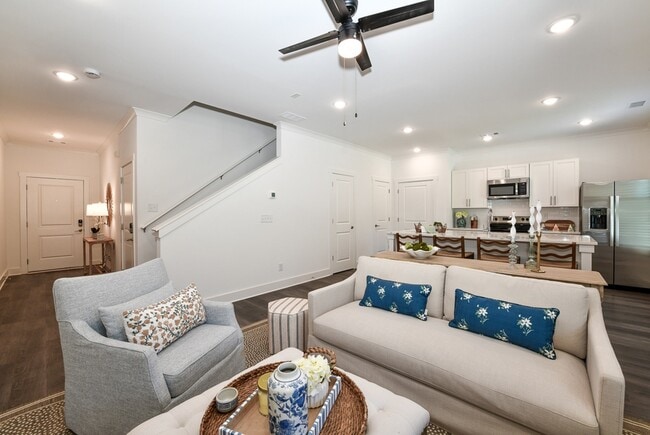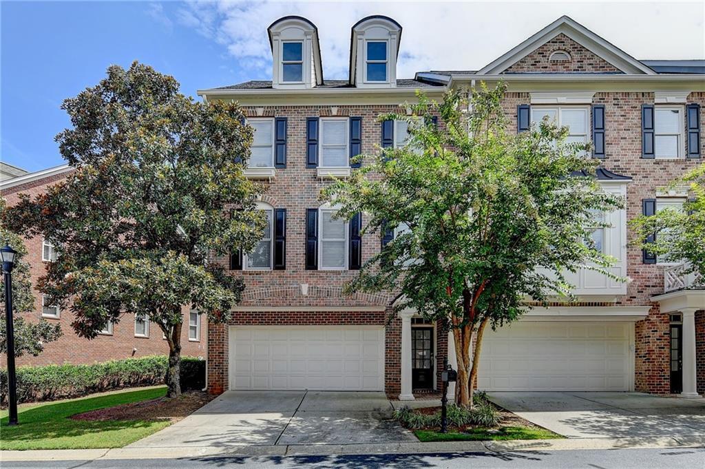486 Vinings Estates Dr SE
Mableton, GA 30126
-
Bedrooms
4
-
Bathrooms
3.5
-
Square Feet
3,375 sq ft
-
Available
Available Now
Highlights
- Fitness Center
- Open-Concept Dining Room
- In Ground Pool
- Sitting Area In Primary Bedroom
- Clubhouse
- Deck

About This Home
This exquisite end-unit townhome is situated in the highly sought-after Vinings Estates community. Hardwood floors are featured throughout. Enjoy an open and spacious floor plan boasting 4 bedrooms,3 full baths,and 1 half bath. Additional features include a 2-car garage with extra storage space. The expansive main level showcases an eat-in kitchen,open dining area,sunroom,and private deck access. The top level offers a primary bedroom with sunroom,large walk-in closet,double vanity,separate shower,and tub. Two additional bedrooms and a full bath complete this level. The lower level/walk-in level features a bedroom with full bath. This community boasts an array of amenities,including 3 pools,2 clubhouses,8 lighted tennis courts,basketball court,playground,and owner will consider 6-month lease for additional rent. A minimum 650 credit score and no evictions are required.
486 Vinings Estates Dr SE is a townhome located in Cobb County and the 30126 ZIP Code. This area is served by the Cobb County attendance zone.
Home Details
Home Type
Year Built
Bedrooms and Bathrooms
Finished Basement
Home Design
Home Security
Interior Spaces
Kitchen
Laundry
Listing and Financial Details
Lot Details
Outdoor Features
Parking
Pool
Schools
Utilities
Community Details
Amenities
Overview
Recreation
Fees and Policies
The fees below are based on community-supplied data and may exclude additional fees and utilities.
Contact
- Listed by Juanita NicksBatts | HomeOwnership.com
- Phone Number
- Contact
-
Source
 First Multiple Listing Service, Inc.
First Multiple Listing Service, Inc.
- Dishwasher
- Disposal
- Microwave
- Oven
- Range
- Refrigerator
Nestled in the bustling Cobb County region, Mableton is Metro Atlanta’s largest unincorporated community. Known as one of the biggest up-and-coming areas outside of Atlanta, this city blends small-town charm with modern conveniences. Thanks to a premier location, countless amenities, and a close-knit feel, Mableton has become the ideal place to live for those seeking easy access into the city.
Situated just east of Interstate 285 and north of Interstate 20, the neighborhood features a calm suburban lifestyle minutes from Downtown Atlanta. With a diverse population, excellent schools, and great dining options, Mableton has grown to be one of the most popular locations in the metro area. In addition, locals enjoy the use of the Silver Comet Trail for running or walking.
Learn more about living in Mableton| Colleges & Universities | Distance | ||
|---|---|---|---|
| Colleges & Universities | Distance | ||
| Drive: | 13 min | 5.8 mi | |
| Drive: | 20 min | 9.1 mi | |
| Drive: | 25 min | 12.2 mi | |
| Drive: | 24 min | 12.4 mi |
 The GreatSchools Rating helps parents compare schools within a state based on a variety of school quality indicators and provides a helpful picture of how effectively each school serves all of its students. Ratings are on a scale of 1 (below average) to 10 (above average) and can include test scores, college readiness, academic progress, advanced courses, equity, discipline and attendance data. We also advise parents to visit schools, consider other information on school performance and programs, and consider family needs as part of the school selection process.
The GreatSchools Rating helps parents compare schools within a state based on a variety of school quality indicators and provides a helpful picture of how effectively each school serves all of its students. Ratings are on a scale of 1 (below average) to 10 (above average) and can include test scores, college readiness, academic progress, advanced courses, equity, discipline and attendance data. We also advise parents to visit schools, consider other information on school performance and programs, and consider family needs as part of the school selection process.
View GreatSchools Rating Methodology
Data provided by GreatSchools.org © 2025. All rights reserved.
Transportation options available in Mableton include Hamilton E Holmes, located 9.2 miles from 486 Vinings Estates Dr SE. 486 Vinings Estates Dr SE is near Hartsfield - Jackson Atlanta International, located 21.9 miles or 37 minutes away.
| Transit / Subway | Distance | ||
|---|---|---|---|
| Transit / Subway | Distance | ||
|
|
Drive: | 19 min | 9.2 mi |
|
|
Drive: | 18 min | 9.5 mi |
|
|
Drive: | 19 min | 10.2 mi |
|
|
Drive: | 21 min | 11.4 mi |
|
|
Drive: | 25 min | 13.0 mi |
| Commuter Rail | Distance | ||
|---|---|---|---|
| Commuter Rail | Distance | ||
|
|
Drive: | 26 min | 11.1 mi |
| Airports | Distance | ||
|---|---|---|---|
| Airports | Distance | ||
|
Hartsfield - Jackson Atlanta International
|
Drive: | 37 min | 21.9 mi |
Time and distance from 486 Vinings Estates Dr SE.
| Shopping Centers | Distance | ||
|---|---|---|---|
| Shopping Centers | Distance | ||
| Drive: | 8 min | 2.4 mi | |
| Drive: | 8 min | 2.8 mi | |
| Drive: | 10 min | 3.7 mi |
| Parks and Recreation | Distance | ||
|---|---|---|---|
| Parks and Recreation | Distance | ||
|
Silver Comet Trail
|
Drive: | 10 min | 3.2 mi |
|
Sweetwater Creek State Park
|
Drive: | 27 min | 11.5 mi |
|
Atlanta BeltLine Southwest Connector Spur Trail
|
Drive: | 26 min | 13.2 mi |
|
Chastain Park
|
Drive: | 30 min | 13.3 mi |
|
Atlanta History Center
|
Drive: | 25 min | 14.7 mi |
| Hospitals | Distance | ||
|---|---|---|---|
| Hospitals | Distance | ||
| Drive: | 11 min | 3.9 mi | |
| Drive: | 15 min | 6.6 mi | |
| Drive: | 25 min | 10.6 mi |
| Military Bases | Distance | ||
|---|---|---|---|
| Military Bases | Distance | ||
| Drive: | 22 min | 8.4 mi | |
| Drive: | 27 min | 14.8 mi |
You May Also Like
Similar Rentals Nearby
-
-
-
-
-
-
-
-
1 / 12
-
-
What Are Walk Score®, Transit Score®, and Bike Score® Ratings?
Walk Score® measures the walkability of any address. Transit Score® measures access to public transit. Bike Score® measures the bikeability of any address.
What is a Sound Score Rating?
A Sound Score Rating aggregates noise caused by vehicle traffic, airplane traffic and local sources
