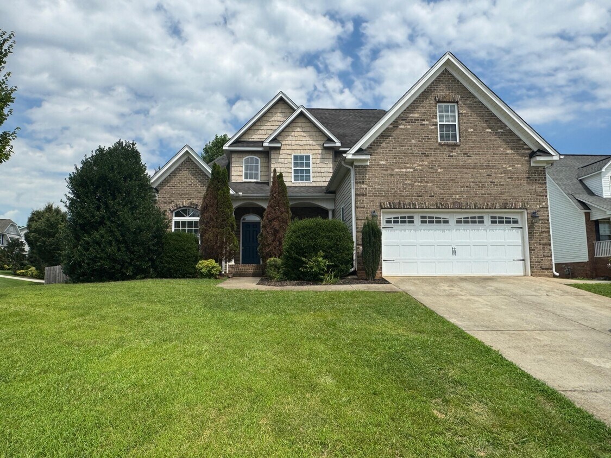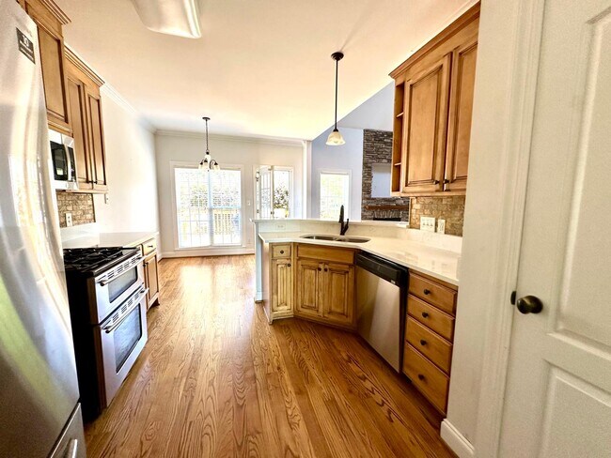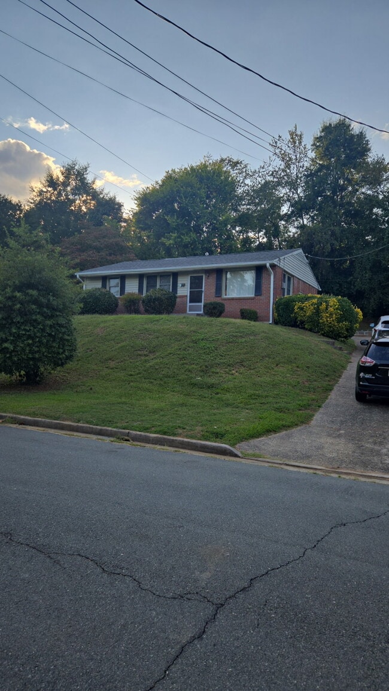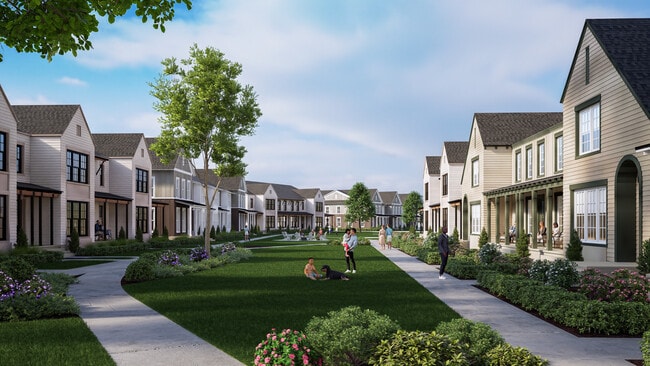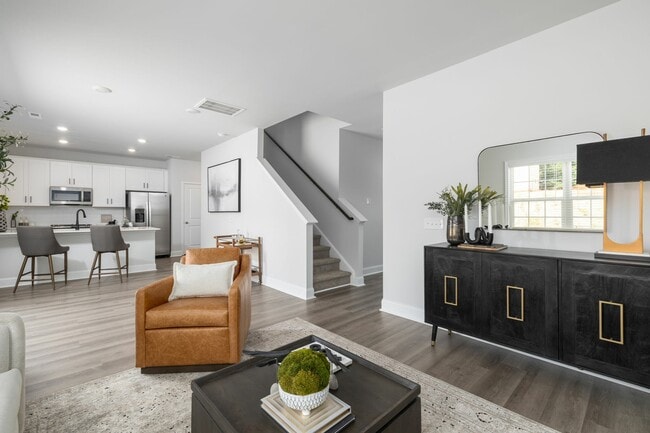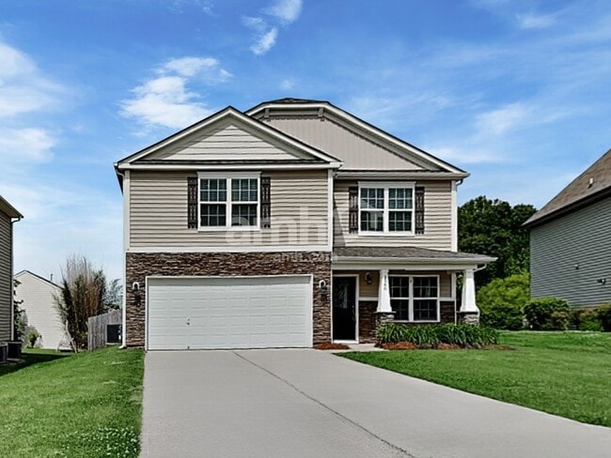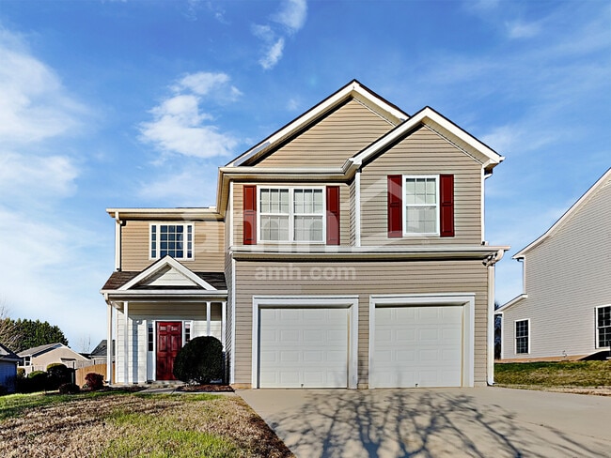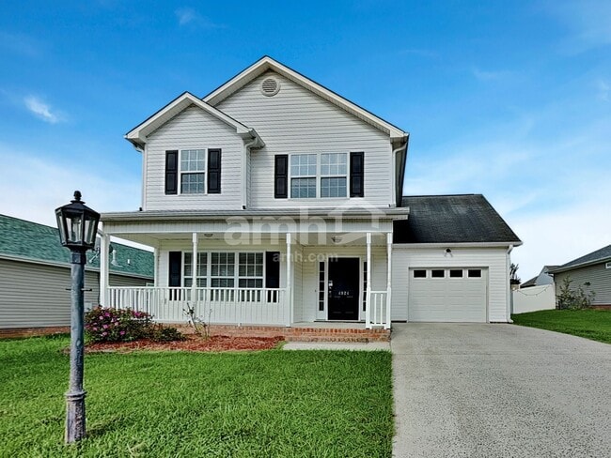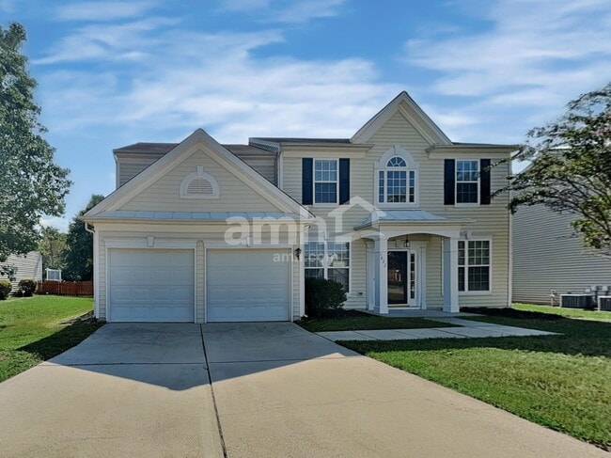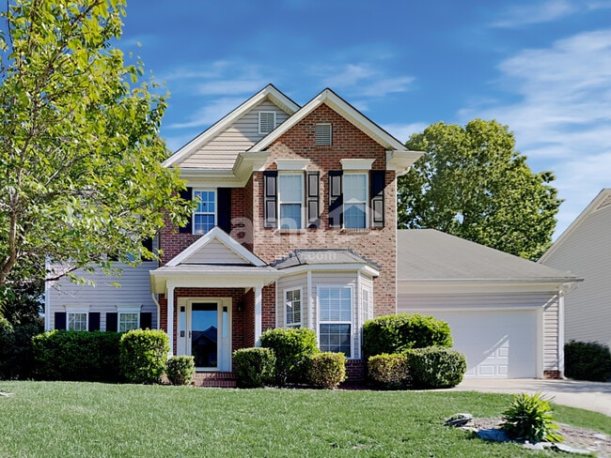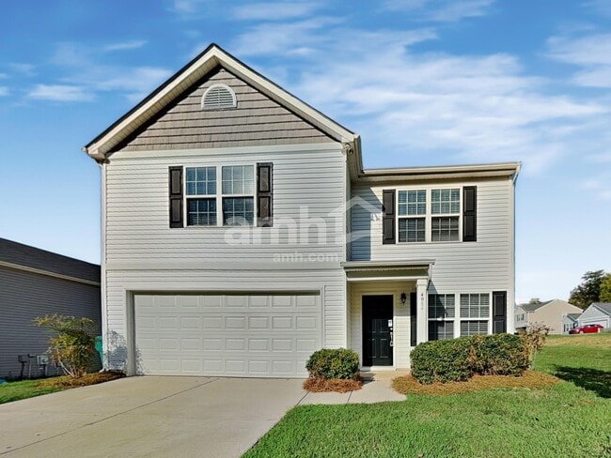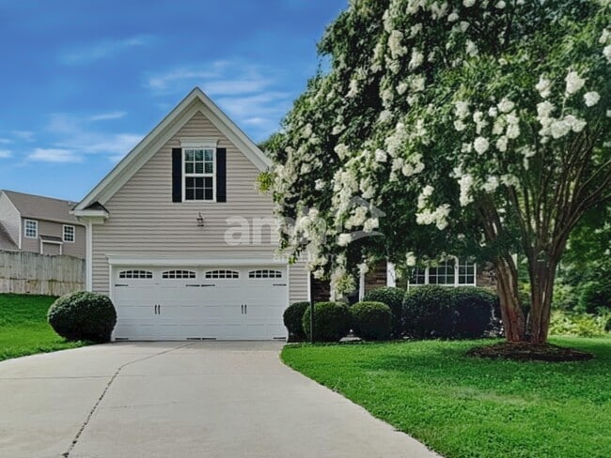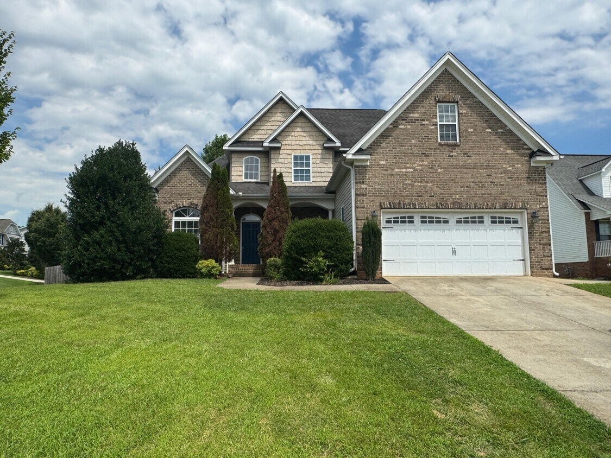4852 Knollview Dr
Walkertown, NC 27051
-
Bedrooms
4
-
Bathrooms
2
-
Square Feet
2,201 sq ft
-
Available
Available Now

About This Home
Welcome to 4852 Knollview Dr, a stunning and meticulously maintained rental home that blends modern elegance with comfortable family living. Nestled in a serene, well-established neighborhood in Walkertown, this residence offers an exceptional combination of style, convenience, and everyday functionality. ? Property Highlights Prime Location Walkertown, NC, offering the perfect balance between small-town charm and easy access to regional hubs—just minutes from Winston?Salem, High Point, and I?40. Convenient proximity to top-rated schools, shopping centers, dining hubs, healthcare providers, and abundant parks and recreation. Exterior & Curb Appeal Beautifully landscaped yard with mature trees, vibrant flower beds, and well?kept greenery. Spacious front porch, ideal for morning coffee or neighborly chats. Three-car driveway and attached two-car garage, offering plenty of parking and storage space. Inviting Interior Generous 2,500+ sq ft ranch-style layout with an open, flowing floor plan. Gorgeous hardwood floors in main living areas—durable and stylish. As you enter, a bright and welcoming formal living room sits adjacent to a formal dining area, perfect for entertaining. The heart of the home is a spacious great room with vaulted ceilings and a cozy stone fireplace, ideal for relaxing evenings at home. Chef's Kitchen Upgraded granite countertops and a large island with breakfast bar seating. Stainless steel appliances including gas range, built-in microwave, dishwasher, and side-by-side refrigerator. Expansive walk-in pantry plus abundant cabinetry and counter space—perfect for meal prep and storage. Bedrooms & Bathrooms Primary suite is a luxurious retreat featuring vaulted ceilings, large windows overlooking the yard, and an ensuite bath with dual granite vanities, a soaking tub, and a separate glass shower. Three additional well-sized bedrooms provide flexibility for family, guests, or a home office. Two full bathrooms total (one in the primary suite, one shared), plus a guest powder room near the main living areas for added convenience. Versatile Bonus Spaces Bonus room or loft area ideal as a home office, study nook, or playroom. Laundry room off the kitchen with washer/dryer hookups and extra storage. Outdoor Living Expansive rear deck with built-in lighting—perfect for dining alfresco, grilling, or enjoying quiet evenings outdoors. Fenced backyard offers a safe space for pets and kids to play. Large storage shed for lawn equipment, seasonal decor, and garden tools. Modern Comfort & Quality Whole-house central heat and air ensures year-round comfort. Energy-efficient windows and quality insulation. Plenty of recessed lighting, ceiling fans, and stylish fixtures throughout. Two-car garage with built-in cabinetry, workshop space, and garage door opener. ? Lease Details Monthly Rent: $2,800 Security Deposit: One month's rent Lease Term: Generally 12 months (flexible to longer terms) Availability: Immediate or upon agreed-upon move-in date Pets: Negotiable with pet deposit and screening Utilities: Tenant responsible for electricity, water/sewer, gas, and trash removal Why You'll Love It 4852 Knollview Dr offers more than just a house—it's a warm, inviting home in a friendly, well-established neighborhood. The spacious, open layout and thoughtful upgrades make daily living a joy. Ideal for growing families or professionals craving space, convenience, and comfort. Exceptional school access, local amenities, and easy commuting round out the lifestyle perks. Welcome to 4852 Knollview Dr, a stunning and meticulously maintained rental home that blends modern elegance with comfortable family living. Nestled in a serene, well-established neighborhood in Walkertown, this residence offers an exceptional combination of style, convenience, and everyday functionality. Property Highlights Prime Location Walkertown, NC, offering the perfect balance between small-town charm and easy access to regional hubs—just minutes from Winston-Salem, High Point, and I-40. Convenient proximity to top-rated schools, shopping centers, dining hubs, healthcare providers, and abundant parks and recreation. Exterior & Curb Appeal Beautifully landscaped yard with mature trees, vibrant flower beds, and well-kept greenery. Spacious front porch, ideal for morning coffee or neighborly chats. Three-car driveway and attached two-car garage, offering plenty of parking and storage space. Inviting Interior Generous 2,500+ sq ft ranch-style layout with an open, flowing floor plan. Gorgeous hardwood floors in main living areas—durable and stylish. As you enter, a bright and welcoming formal living room sits adjacent to a formal dining area, perfect for entertaining. The heart of the home is a spacious great room with vaulted ceilings and a cozy stone fireplace, ideal for relaxing evenings at home. Chef's Kitchen Upgraded granite countertops and a large island with breakfast bar seating. Stainless steel appliances including gas range, built-in microwave, dishwasher, and side-by-side refrigerator. Expansive walk-in pantry plus abundant cabinetry and counter space—perfect for meal prep and storage. Bedrooms & Bathrooms Primary suite is a luxurious retreat featuring vaulted ceilings, large windows overlooking the yard, and an ensuite bath with dual granite vanities, a soaking tub, and a separate glass shower. Three additional well-sized bedrooms provide flexibility for family, guests, or a home office. Two full bathrooms total (one in the primary suite, one shared), plus a guest powder room near the main living areas for added convenience. Versatile Bonus Spaces Bonus room or loft area ideal as a home office, study nook, or playroom. Laundry room off the kitchen with washer/dryer hookups and extra storage. Outdoor Living Expansive rear deck with built-in lighting—perfect for dining alfresco, grilling, or enjoying quiet evenings outdoors. Fenced backyard offers a safe space for pets and kids to play. Large storage shed for lawn equipment, seasonal decor, and garden tools. Modern Comfort & Quality Whole-house central heat and air ensures year-round comfort. Energy-efficient windows and quality insulation. Plenty of recessed lighting, ceiling fans, and stylish fixtures throughout. Two-car garage with built-in cabinetry, workshop space, and garage door opener. Lease Details Monthly Rent: $2,700 Security Deposit: One month's rent Lease Term: Generally 12 months (flexible to longer terms) Availability: Immediate or upon agreed-upon move-in date Pets: Negotiable with pet deposit and screening Utilities: Tenant responsible for electricity, water/sewer, gas, and trash removal Why You'll Love It 4852 Knollview Dr offers more than just a house—it's a warm, inviting home in a friendly, well-established neighborhood. The spacious, open layout and thoughtful upgrades make daily living a joy. Ideal for growing families or professionals craving space, convenience, and comfort. Exceptional school access, local amenities, and easy commuting round out the lifestyle perks.
4852 Knollview Dr is a house located in Forsyth County and the 27051 ZIP Code. This area is served by the Winston Salem & Forsyth County attendance zone.
Contact
- Listed by Jacqueline Hernandez
- Phone Number
- Contact
| Colleges & Universities | Distance | ||
|---|---|---|---|
| Colleges & Universities | Distance | ||
| Drive: | 12 min | 7.3 mi | |
| Drive: | 20 min | 10.8 mi | |
| Drive: | 19 min | 11.0 mi | |
| Drive: | 25 min | 15.9 mi |
 The GreatSchools Rating helps parents compare schools within a state based on a variety of school quality indicators and provides a helpful picture of how effectively each school serves all of its students. Ratings are on a scale of 1 (below average) to 10 (above average) and can include test scores, college readiness, academic progress, advanced courses, equity, discipline and attendance data. We also advise parents to visit schools, consider other information on school performance and programs, and consider family needs as part of the school selection process.
The GreatSchools Rating helps parents compare schools within a state based on a variety of school quality indicators and provides a helpful picture of how effectively each school serves all of its students. Ratings are on a scale of 1 (below average) to 10 (above average) and can include test scores, college readiness, academic progress, advanced courses, equity, discipline and attendance data. We also advise parents to visit schools, consider other information on school performance and programs, and consider family needs as part of the school selection process.
View GreatSchools Rating Methodology
Data provided by GreatSchools.org © 2025. All rights reserved.
You May Also Like
Similar Rentals Nearby
What Are Walk Score®, Transit Score®, and Bike Score® Ratings?
Walk Score® measures the walkability of any address. Transit Score® measures access to public transit. Bike Score® measures the bikeability of any address.
What is a Sound Score Rating?
A Sound Score Rating aggregates noise caused by vehicle traffic, airplane traffic and local sources
