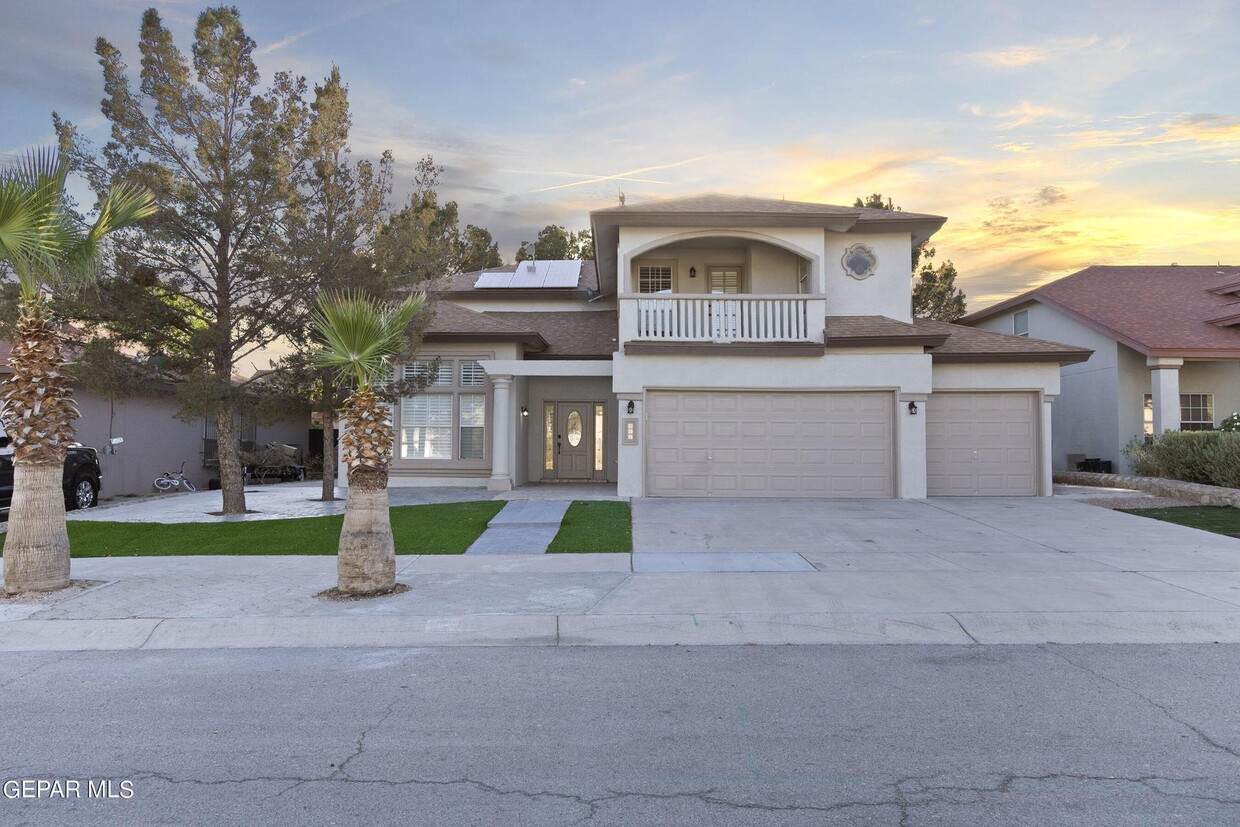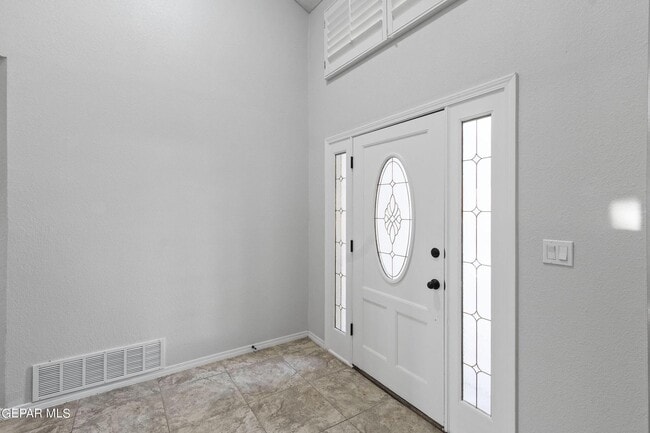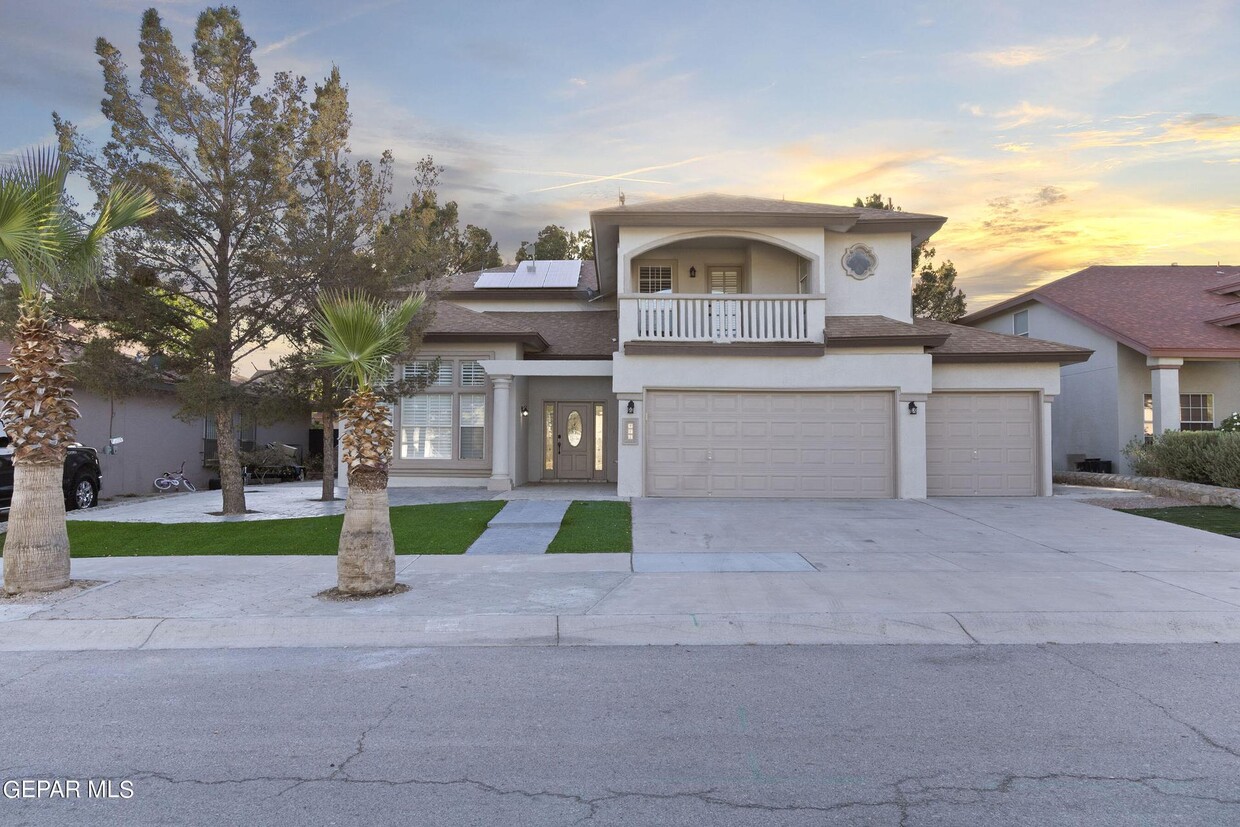485 Jeweled Mesa Ct
Horizon City, TX 79928
-
Bedrooms
4
-
Bathrooms
3
-
Square Feet
2,900 sq ft
-
Available
Available Now
Highlights
- Balcony
- Furnished
- Walk-In Closets
- Yard
- Playground
- Deck

About This Home
FURNISHED HOME Luxurious Living Space This house is a luxurious 2900 square feet home that will satisfy your imagination. It features an inviting atmosphere that provides a welcoming and comforting environment for you, your family, and your guests. It has a total of 4 bedrooms, 3 bathrooms, a very large family room, a large living and dining room, a spacious kitchen with breakfast area, a large loft, a backyard deck, 2 balconies, and 3 car garages. When you walk through the front door, you are greeted by a stunning grand staircase that immediately elevate your spirit and positively enhances your mood. You then pass along to the sun-bathed living area and be amazed at how perfectly the shutters of the main living area create a warm and cozy atmosphere. The kitchen is spacious enough to be the ideal place for any cook to joyfully prep on the large island with a beautifully looking butcher block countertop. The kitchen has plenty of storage and countertop space which allows you to have a fully loaded chef inspired kitchen, complete with its adorable bar nook and a lovely breakfast area. The first floor has one small bedroom and a full bathroom. The room on this floor can be used to serve one of many purposes, such as an office space, a guest room, a home gym, or just a place to sit and relax. On the second floor, you have the primary suite and two spacious bedrooms. The two bedrooms share a full bathroom with double sink, a toilet, a bathtub, and enough space for all your needs. The primary suite comes complete with its private bathroom with double sink, a toilet, a shower, and a bathtub. It also has a walk-in closet, private covered balcony that faces the front of the house and is perfect for enjoying the outdoors and beautiful sip and desert nights. The second floor also has a large loft that overlooks the first floor and adds significant beauty to the overall home design and floor plan. The use of the loft is only left to your imaginations as its possibilities are endless, including a game area for adults, play area, or just a place to sit and chill. The loft leads to a large uncovered balcony that faces the back of the house and is perfect for enjoying the outdoors, enjoying nature, and beautiful sip and desert nights. GENERAL • Lot Size: 6,969 sq ft • Car Garages: 3 • Livable Area: 2,907 sq ft STRUCTURE • No. of Floors: 2 Story • Wall Material: Stucco • Roof Material: Shingle • Home Design: Single Family MAIN DETAILS • No. of Bedrooms: 4 • No. of Bathrooms: 3 • No. of Fire Places: 1 • No. of Loft Space: 1 • Types of Flooring: Tile & Carpet • Heating Features: Central, 2 Units • Cooling Features: Central, 2 Units, Refrigerated Air, Ceiling Fans APPLIANCES • Microwave • Dishwasher • Garbage Disposal • Free-Standing Gas Oven INTERIOR FEATURES • Pantry • Skylights • Ceiling Fan • Utility Room • Kitchen Island • Breakfast Area • Walk-In Closets • 2+ Living Areas • Window Shutters • Beautiful Staircase EXTERIOR FEATURES • Wall Privacy • Backyard Deck • Fenced Backyard • Back Yard Access • 2 Balconies (Covered and Uncovered)
485 Jeweled Mesa Ct is a house located in El Paso County and the 79928 ZIP Code.
House Features
Washer/Dryer
Dishwasher
High Speed Internet Access
Walk-In Closets
Island Kitchen
Microwave
Wi-Fi
Tub/Shower
Highlights
- High Speed Internet Access
- Wi-Fi
- Washer/Dryer
- Heating
- Ceiling Fans
- Cable Ready
- Storage Space
- Double Vanities
- Tub/Shower
- Handrails
Kitchen Features & Appliances
- Dishwasher
- Disposal
- Pantry
- Island Kitchen
- Kitchen
- Microwave
- Oven
Model Details
- Carpet
- Dining Room
- Family Room
- Office
- Skylights
- Walk-In Closets
- Furnished
Fees and Policies
The fees below are based on community-supplied data and may exclude additional fees and utilities.
- Parking
-
Garage--
Details
Utilities Included
-
Gas
-
Water
-
Electricity
-
Heat
-
Trash Removal
-
Sewer
-
Cable
-
Air Conditioning
Property Information
-
Furnished Units Available
Contact
- Phone Number
- Contact
Horizon City is a small suburban community located about twenty miles east of Downtown El Paso, just off of Interstate 10. The city is almost entirely residential, with a small cluster of shopping centers at the intersection of Horizon Boulevard and Kenazo Avenue serving the day-to-day needs of the locals.
The city’s rental market is largely made up of single-family homes in tranquil neighborhoods, and the area is known for exceptional public schools and a low crime rate—all of this makes Horizon City one of the best communities for families in the El Paso region.
Learn more about living in Horizon City| Colleges & Universities | Distance | ||
|---|---|---|---|
| Colleges & Universities | Distance | ||
| Drive: | 10 min | 5.0 mi | |
| Drive: | 21 min | 12.4 mi | |
| Drive: | 29 min | 20.4 mi | |
| Drive: | 32 min | 21.5 mi |
- High Speed Internet Access
- Wi-Fi
- Washer/Dryer
- Heating
- Ceiling Fans
- Cable Ready
- Storage Space
- Double Vanities
- Tub/Shower
- Handrails
- Dishwasher
- Disposal
- Pantry
- Island Kitchen
- Kitchen
- Microwave
- Oven
- Carpet
- Dining Room
- Family Room
- Office
- Skylights
- Walk-In Closets
- Furnished
- Furnished Units Available
- Guest Apartment
- Balcony
- Deck
- Yard
- Playground
485 Jeweled Mesa Ct Photos
What Are Walk Score®, Transit Score®, and Bike Score® Ratings?
Walk Score® measures the walkability of any address. Transit Score® measures access to public transit. Bike Score® measures the bikeability of any address.
What is a Sound Score Rating?
A Sound Score Rating aggregates noise caused by vehicle traffic, airplane traffic and local sources





