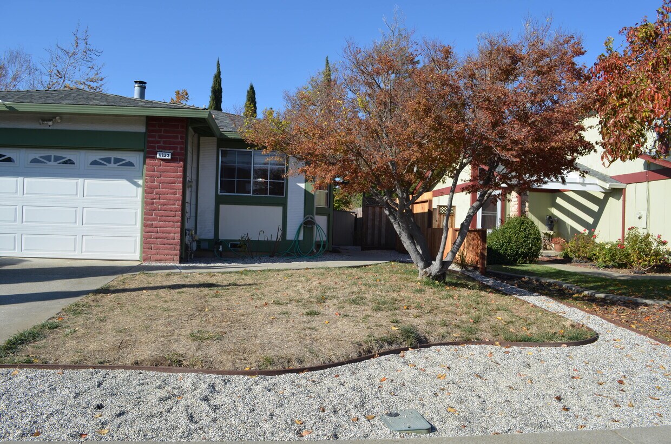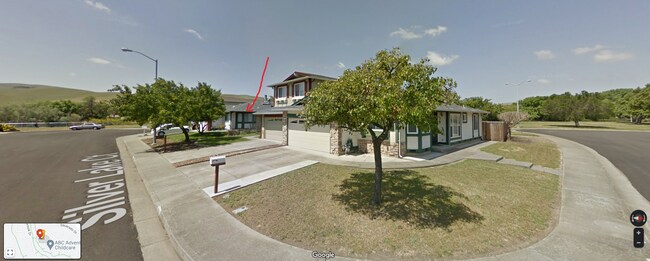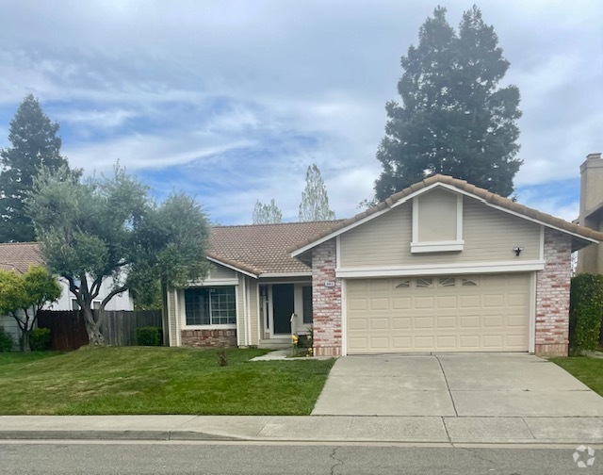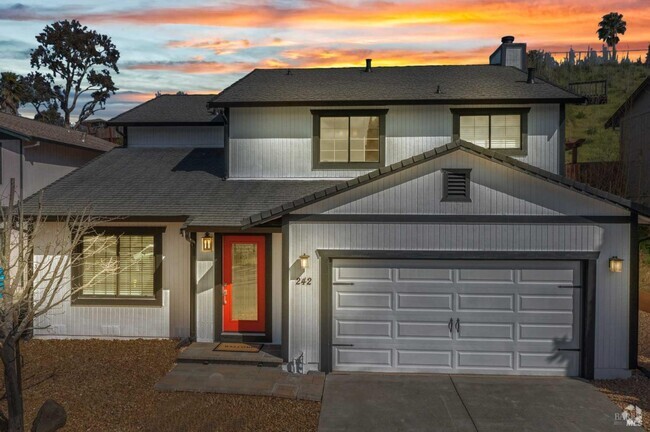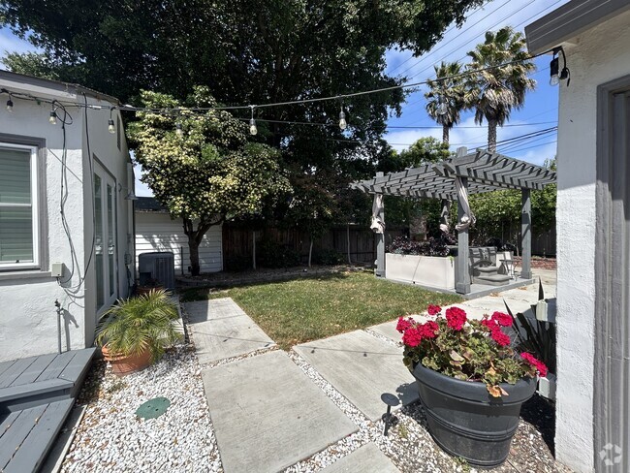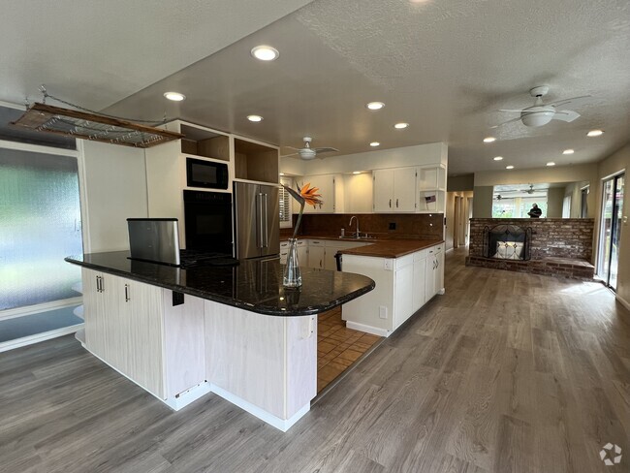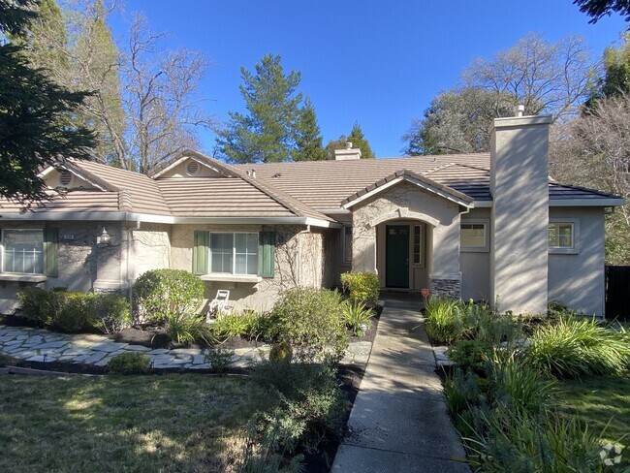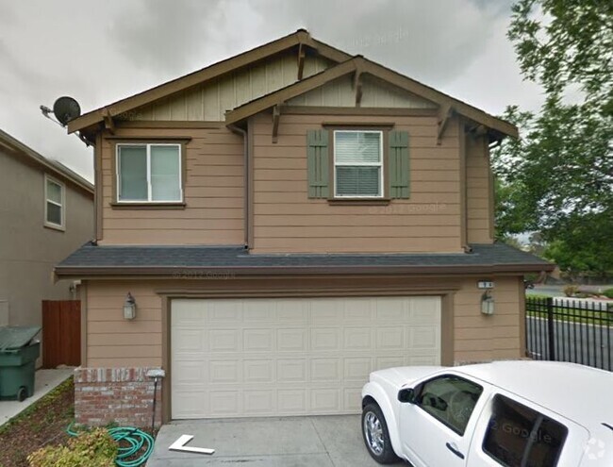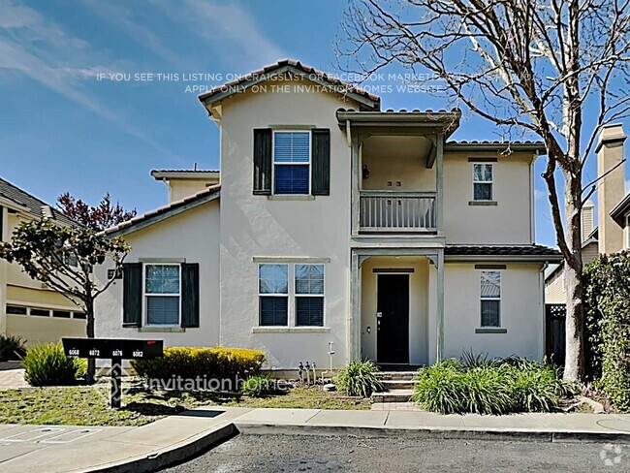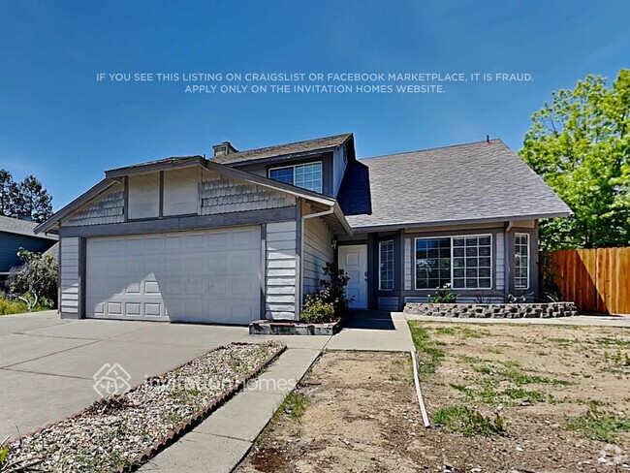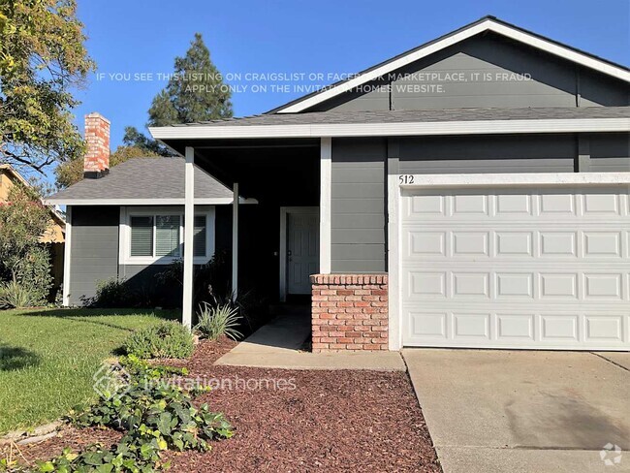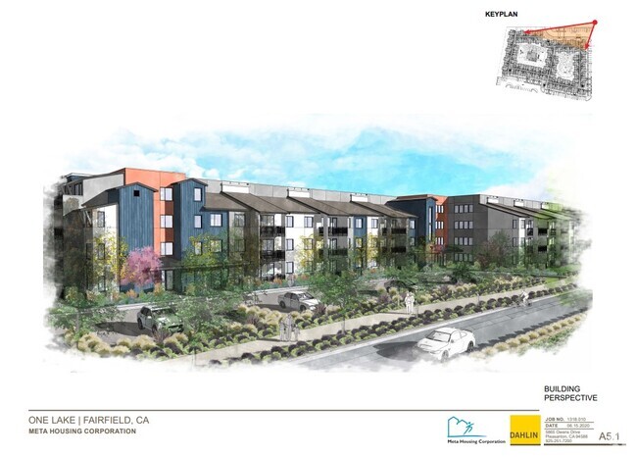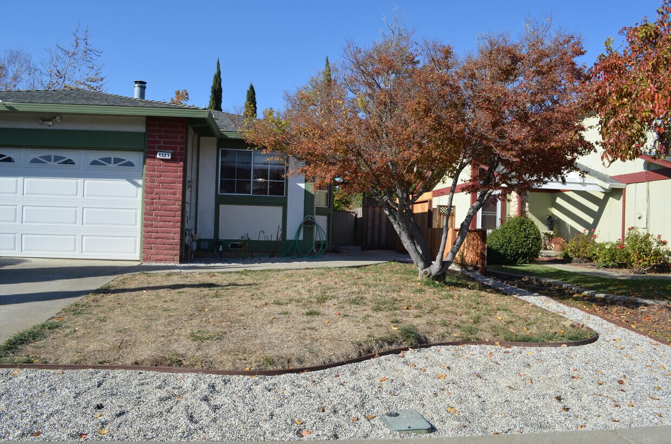4823 Silver Lake Ct
Fairfield, CA 94534

Check Back Soon for Upcoming Availability
| Beds | Baths | Average SF |
|---|---|---|
| 3 Bedrooms 3 Bedrooms 3 Br | 2 Baths 2 Baths 2 Ba | 1,141 SF |
Fees and Policies
The fees below are based on community-supplied data and may exclude additional fees and utilities.
- Dogs Allowed
-
Fees not specified
-
Weight limit--
-
Pet Limit--
- Parking
-
Garage--
About This Property
Welcome to your new home! Discover the charm and convenience of this inviting single-story residence nestled on a tranquil court in the coveted Cordelia Villages, offering a delightful view of the scenic hills. This secure and cozy abode provides the perfect sanctuary for a relaxed lifestyle while remaining close to major highways, shopping complexes, and essential amenities. Property Details: • Location: Desirable Cordelia Villages • View: Scenic hills • Bedrooms: 2 (including one master bedroom) • Bathrooms: 2 full • Square Footage: 1141 sq ft on a 4356 sq ft lot • Policy: No pets, except small dogs allowed (up to 22 pounds) with approval (potential for increased rent/deposit) • Refundable Deposit: $2900 Features and Highlights: 1. Education/Commute/Exercise Hub --> Walk or bike to Oakbrook Elementary (K-8) or Rodriguez High School. Convenient access to major highways for quick commutes to Napa (30 mins), Concord Bart Station (25 mins), San Francisco (45 mins), and the Vallejo Ferry.(for commute to SFO) Explore nearby biking/hiking trails right outside your door 2. Local Amenities --> Within 3 miles from shopping, dining, and entertainment - including Costco, Safeway, gas stations, pet supplies, restaurants, Chase and Bank of America, CVS Pharmacy, Scandia family park. 3. Living Space --> Step into a welcoming entryway double glass storm door leading to a vaulted ceiling living room with a skylight, wood-burning fireplace, and new luxury vinyl plank flooring. Switch on your ceiling fan for added comfort. 4. Dining Area --> Dine in style in the formal vaulted high-ceiling dining area with a chandelier and a large sliding door leading to a paved side yard. 5. Kitchen Enjoy preparing your meal in bright kitchen with wooden floors lazy Susan's pantry granite counters and outside view from four large windows providing jetstream of fresh wind breeze. Use ample cabinet space to store all your favorite kitchen items Cook on Cooktop with oven Preserve food in your new Refrigerator, clean dishes in Dishwasher or in Double sink with Garbage disposal 6. Master Bedroom --> Features new luxury vinyl plank floors, floor-to-ceiling closet for him and, mirrored closet for her and a glass slider leading to a stamped concrete patio in the landscaped backyard. 7. Outdoor Oasis: --> Relax or entertain on the faulted ceiling deck with a lighted shed, and green turf in the privacy-fenced backyard. Exclusive private gate access to nearby parks for your family & pets Potential man cave in the shed with windows or work from backyard in daytime surrounded by rose bushes and lemon fruit trees. Plus additional small shed if you want to store some more 8. Master Bathroom --> Slate tile floors, large vanity sink, and an arched stall shower. 9. Laundry Convenience--> Inside laundry with washer and dryer provided. 10. Additional Bedroom --> Boasts new luxury vinyl flooring, floor-to-ceiling high mirrored closet, and a view of the beautiful backyard. 11. Second Bathroom : Another full bathroom with a window, shower over tub, and new luxury vinyl plank flooring. 12. Garage --> 2-car garage with roll-up door opener, new flooring, and freshly painted walls. Two 40-amp connections available for your customization. 13. Driveway --> Parking for two cars outside with an additional .50-amp switch for charging. Additional Information: • Shown by appointment only • Available from February 1, 2024 (minimum 1-year lease) • Renter pays utilities (gas furnace and central AC), water, sewer, and garbage bills • Stable monthly income (three times rent), rental history, criminal background check, and 650-plus credit score required. Drive by, take a look, and then give us a call for a personalized tour of your future home. Your tranquil, convenient lifestyle awaits!
4823 Silver Lake Ct is a house located in Solano County and the 94534 ZIP Code.
House Features
Washer/Dryer
Air Conditioning
Dishwasher
Hardwood Floors
Granite Countertops
Refrigerator
Tub/Shower
Disposal
Highlights
- Washer/Dryer
- Air Conditioning
- Heating
- Ceiling Fans
- Storage Space
- Tub/Shower
- Fireplace
Kitchen Features & Appliances
- Dishwasher
- Disposal
- Ice Maker
- Granite Countertops
- Pantry
- Kitchen
- Oven
- Refrigerator
Model Details
- Hardwood Floors
- Tile Floors
- Vinyl Flooring
- Dining Room
- Attic
- Vaulted Ceiling
- Views
- Skylights
Halfway between San Francisco and Sacramento, you’ll find West Fairfield, a neighborhood nestled right in the heart of wine country. Much of this region is occupied by Rockville Hills Regional Park, a stunning 633 acres of grasslands and woods. For those wanting a taste of faster-paced living, a more bustling metropolitan life can be found only moments away along Interstate 80.
A quick 20-mile jaunt east will land you in one of the wine growing capitals of the world- Napa, California. Residents of West Fairfield take advantage of spectacular roadside stands, offering sensational locally grown grapes and produce right at their fingertips. The neighborhood is home to Solano Community College, with other reputable schools like University of California, Berkeley in proximity. Rentals in this rural refuge range from moderately priced to upscale.
Learn more about living in WestBelow are rent ranges for similar nearby apartments
| Beds | Average Size | Lowest | Typical | Premium |
|---|---|---|---|---|
| Studio Studio Studio | 571 Sq Ft | $1,750 | $2,260 | $2,604 |
| 1 Bed 1 Bed 1 Bed | 743 Sq Ft | $1,700 | $2,239 | $2,937 |
| 2 Beds 2 Beds 2 Beds | 1013 Sq Ft | $1,800 | $2,533 | $4,157 |
| 3 Beds 3 Beds 3 Beds | 1418 Sq Ft | $2,600 | $3,050 | $3,500 |
| 4 Beds 4 Beds 4 Beds | 2038 Sq Ft | $2,849 | $3,492 | $4,995 |
- Washer/Dryer
- Air Conditioning
- Heating
- Ceiling Fans
- Storage Space
- Tub/Shower
- Fireplace
- Dishwasher
- Disposal
- Ice Maker
- Granite Countertops
- Pantry
- Kitchen
- Oven
- Refrigerator
- Hardwood Floors
- Tile Floors
- Vinyl Flooring
- Dining Room
- Attic
- Vaulted Ceiling
- Views
- Skylights
- Patio
- Deck
- Yard
- Lawn
| Colleges & Universities | Distance | ||
|---|---|---|---|
| Colleges & Universities | Distance | ||
| Drive: | 9 min | 4.6 mi | |
| Drive: | 19 min | 12.8 mi | |
| Drive: | 21 min | 13.9 mi | |
| Drive: | 28 min | 19.4 mi |
You May Also Like
Similar Rentals Nearby
What Are Walk Score®, Transit Score®, and Bike Score® Ratings?
Walk Score® measures the walkability of any address. Transit Score® measures access to public transit. Bike Score® measures the bikeability of any address.
What is a Sound Score Rating?
A Sound Score Rating aggregates noise caused by vehicle traffic, airplane traffic and local sources
