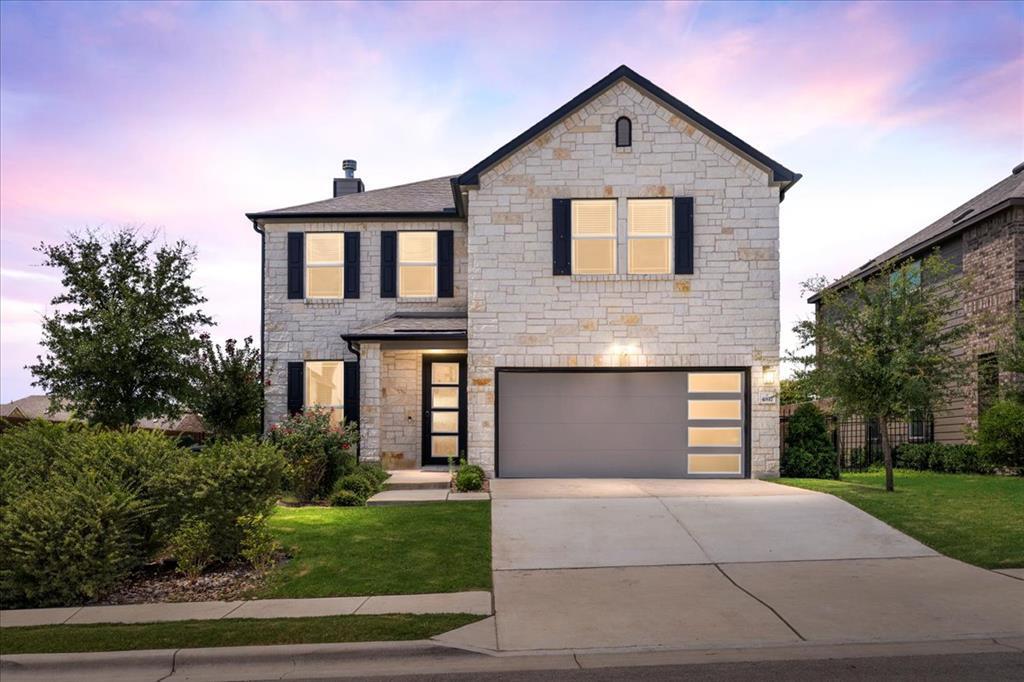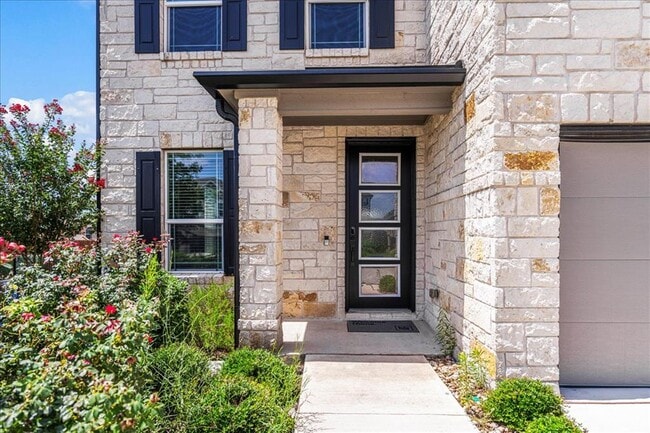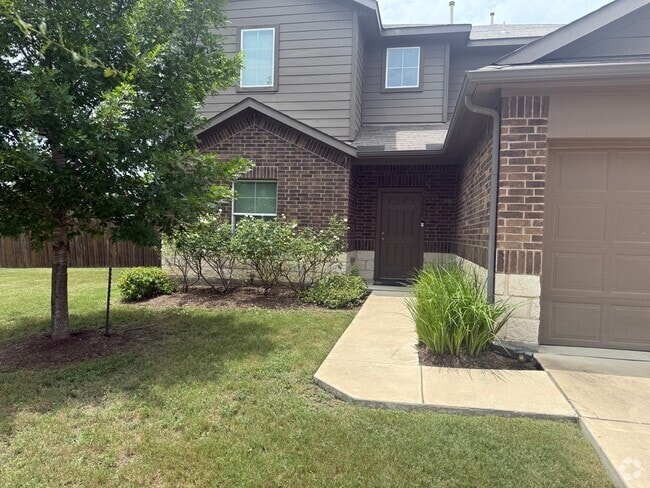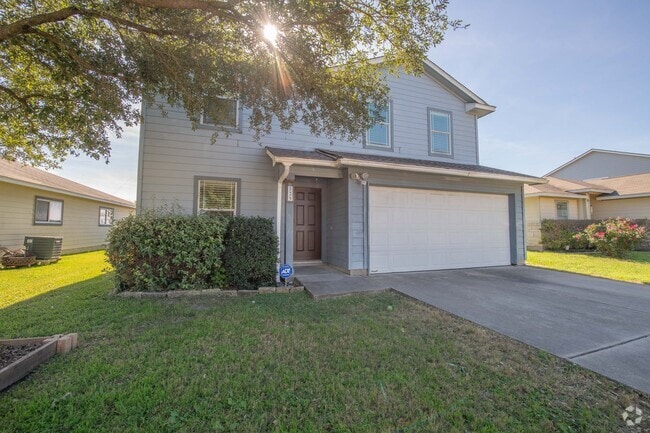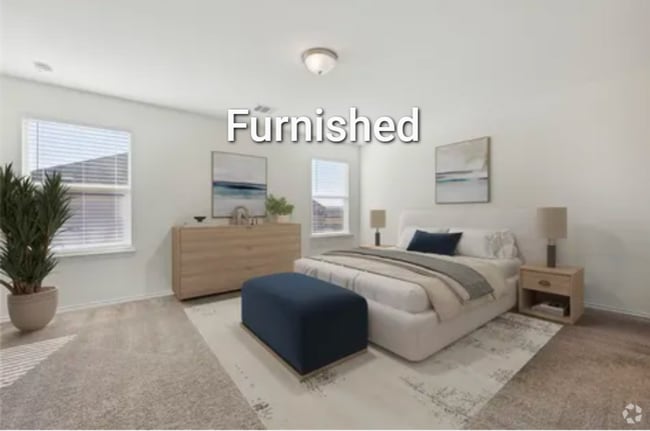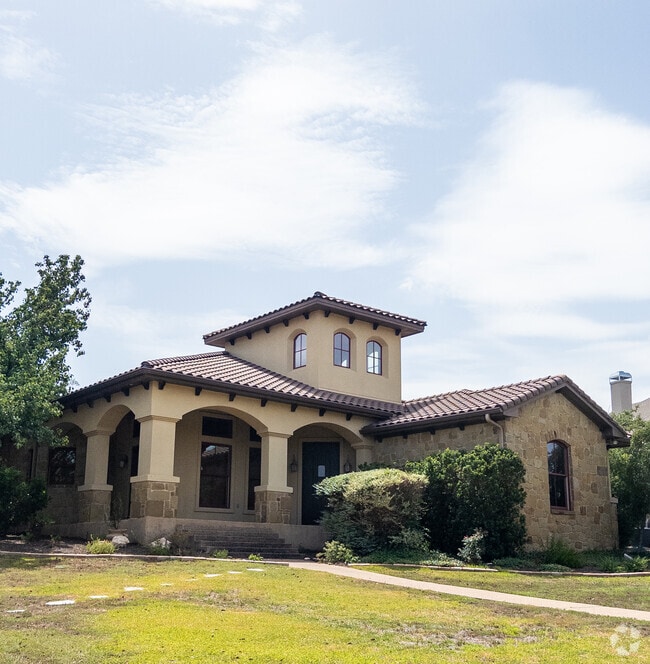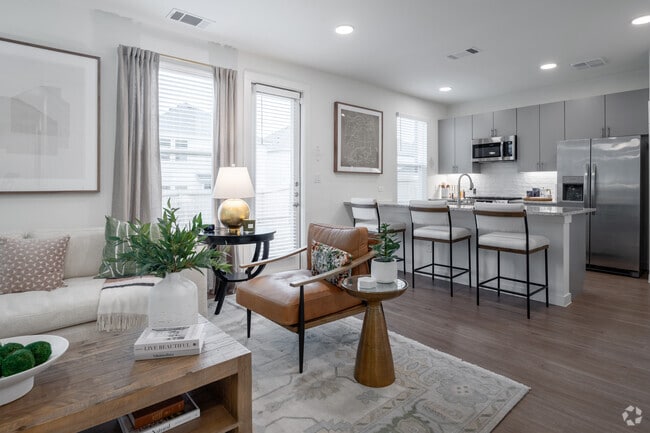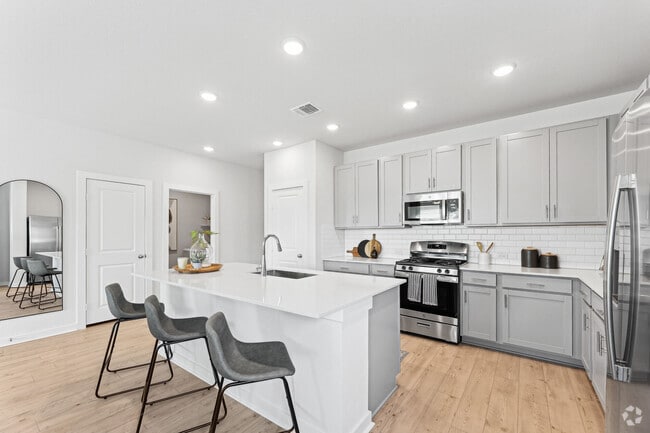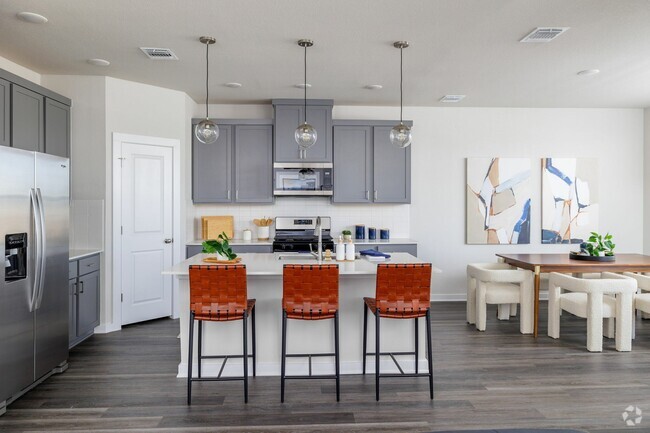4817 Delancey Dr
Manor, TX 78653
-
Bedrooms
4
-
Bathrooms
3
-
Square Feet
2,898 sq ft
-
Available
Available Now
Highlights
- North Carolina Healthy Built Homes
- Corner Lot
- High Ceiling
- Stone Countertops
- Private Yard
- Community Pool

About This Home
Welcome to 4817 Delancey Dr in the desirable East Village community. Built in 2024 and originally showcased as a model home, this beautiful two-story residence has been thoughtfully enhanced with premium upgrades by its owners within the last handful of months, making it better than new. Offering approximately 2,898 sq ft, the home features four spacious bedrooms and two and a half bathrooms, including a luxurious primary suite upstairs with a dual vanity and full bath. Located on the main level is a dedicated office space with doors for privacy as needed. The open-concept design is filled with natural light and high ceilings, complemented by stylish finishes and flooring throughout—no carpet, only tile and luxury vinyl plank for a modern, clean feel. Enjoy gathering around the cozy wood-burning fireplace in the family room, while the chef’s kitchen impresses with stone counters, a breakfast bar, and a generous walk-in pantry. Situated on a corner lot, the property provides extra yard space and privacy, along with a two-car garage and driveway parking for four cars. Additional highlights include pre-wired security, energy-efficient construction, and thoughtful design touches that add to its appeal. Located within Manor ISD and close to major roadways, shopping, and dining, this former model home offers a perfect blend of style, comfort, and convenience. Also offered for Sale MLS 4470051.
4817 Delancey Dr is a house located in Travis County and the 78653 ZIP Code. This area is served by the Manor Independent attendance zone.
Home Details
Home Type
Year Built
Accessible Home Design
Bedrooms and Bathrooms
Eco-Friendly Details
Flooring
Home Design
Home Security
Interior Spaces
Kitchen
Listing and Financial Details
Location
Lot Details
Outdoor Features
Parking
Schools
Utilities
Community Details
Overview
Pet Policy
Recreation
Fees and Policies
The fees below are based on community-supplied data and may exclude additional fees and utilities.
Pet policies are negotiable.
Contact
- Listed by John Paul Porter | DIGNIFIED DWELLINGS REALTY
- Phone Number
- Contact
-
Source
 Austin Board of REALTORS®
Austin Board of REALTORS®
- Dishwasher
- Disposal
- Tile Floors
- Vinyl Flooring
Parmer Lane is a collection of tiny, quiet neighborhoods north of downtown Austin. This mostly residential area is great for renters and commuters looking for apartments in a peaceful area but still close enough to experience Austin’s lively culture with a short drive. There are relaxing farmlands through this district and there is also plenty of green space for locals to enjoy. Less than 10 minutes away, Walnut Creek Metropolitan Park offers great hiking and biking trails along with a pool and playground. Travel back to a simpler time at quaint Pioneer Farms where you can take old-fashioned classes like blacksmithing, candle making, backyard farming, and more.
If you ever want to escape this pastoral haven, Austin is only a 30-minute drive away, giving access to tons of restaurants, shops, and entertainment.
Learn more about living in Parmer Lane| Colleges & Universities | Distance | ||
|---|---|---|---|
| Colleges & Universities | Distance | ||
| Drive: | 13 min | 6.7 mi | |
| Drive: | 14 min | 8.3 mi | |
| Drive: | 23 min | 12.6 mi | |
| Drive: | 20 min | 12.7 mi |
 The GreatSchools Rating helps parents compare schools within a state based on a variety of school quality indicators and provides a helpful picture of how effectively each school serves all of its students. Ratings are on a scale of 1 (below average) to 10 (above average) and can include test scores, college readiness, academic progress, advanced courses, equity, discipline and attendance data. We also advise parents to visit schools, consider other information on school performance and programs, and consider family needs as part of the school selection process.
The GreatSchools Rating helps parents compare schools within a state based on a variety of school quality indicators and provides a helpful picture of how effectively each school serves all of its students. Ratings are on a scale of 1 (below average) to 10 (above average) and can include test scores, college readiness, academic progress, advanced courses, equity, discipline and attendance data. We also advise parents to visit schools, consider other information on school performance and programs, and consider family needs as part of the school selection process.
View GreatSchools Rating Methodology
Data provided by GreatSchools.org © 2025. All rights reserved.
Transportation options available in Manor include Howard Station, located 6.6 miles from 4817 Delancey Dr. 4817 Delancey Dr is near Austin-Bergstrom International, located 22.4 miles or 32 minutes away.
| Transit / Subway | Distance | ||
|---|---|---|---|
| Transit / Subway | Distance | ||
| Drive: | 14 min | 6.6 mi | |
| Drive: | 15 min | 8.1 mi | |
| Drive: | 16 min | 8.4 mi | |
| Drive: | 17 min | 9.6 mi | |
| Drive: | 16 min | 9.7 mi |
| Commuter Rail | Distance | ||
|---|---|---|---|
| Commuter Rail | Distance | ||
|
|
Drive: | 25 min | 15.4 mi |
|
|
Drive: | 33 min | 22.5 mi |
| Airports | Distance | ||
|---|---|---|---|
| Airports | Distance | ||
|
Austin-Bergstrom International
|
Drive: | 32 min | 22.4 mi |
Time and distance from 4817 Delancey Dr.
| Shopping Centers | Distance | ||
|---|---|---|---|
| Shopping Centers | Distance | ||
| Drive: | 3 min | 1.7 mi | |
| Drive: | 4 min | 2.1 mi | |
| Drive: | 5 min | 2.5 mi |
| Parks and Recreation | Distance | ||
|---|---|---|---|
| Parks and Recreation | Distance | ||
|
Copperfield Nature Trail and Park
|
Drive: | 6 min | 3.4 mi |
|
Jourdan-Bachman Pioneer Farms
|
Drive: | 9 min | 4.7 mi |
|
Walnut Creek Park
|
Drive: | 9 min | 4.9 mi |
|
Balcones District Park
|
Drive: | 15 min | 8.0 mi |
|
The Stephen F. Austin Planetarium
|
Drive: | 17 min | 9.3 mi |
| Hospitals | Distance | ||
|---|---|---|---|
| Hospitals | Distance | ||
| Drive: | 13 min | 7.1 mi | |
| Drive: | 12 min | 7.2 mi | |
| Drive: | 13 min | 7.3 mi |
| Military Bases | Distance | ||
|---|---|---|---|
| Military Bases | Distance | ||
| Drive: | 84 min | 66.0 mi | |
| Drive: | 99 min | 79.5 mi |
You May Also Like
Similar Rentals Nearby
-
-
-
-
-
-
-
1 / 38
-
-
1 / 23
-
What Are Walk Score®, Transit Score®, and Bike Score® Ratings?
Walk Score® measures the walkability of any address. Transit Score® measures access to public transit. Bike Score® measures the bikeability of any address.
What is a Sound Score Rating?
A Sound Score Rating aggregates noise caused by vehicle traffic, airplane traffic and local sources
