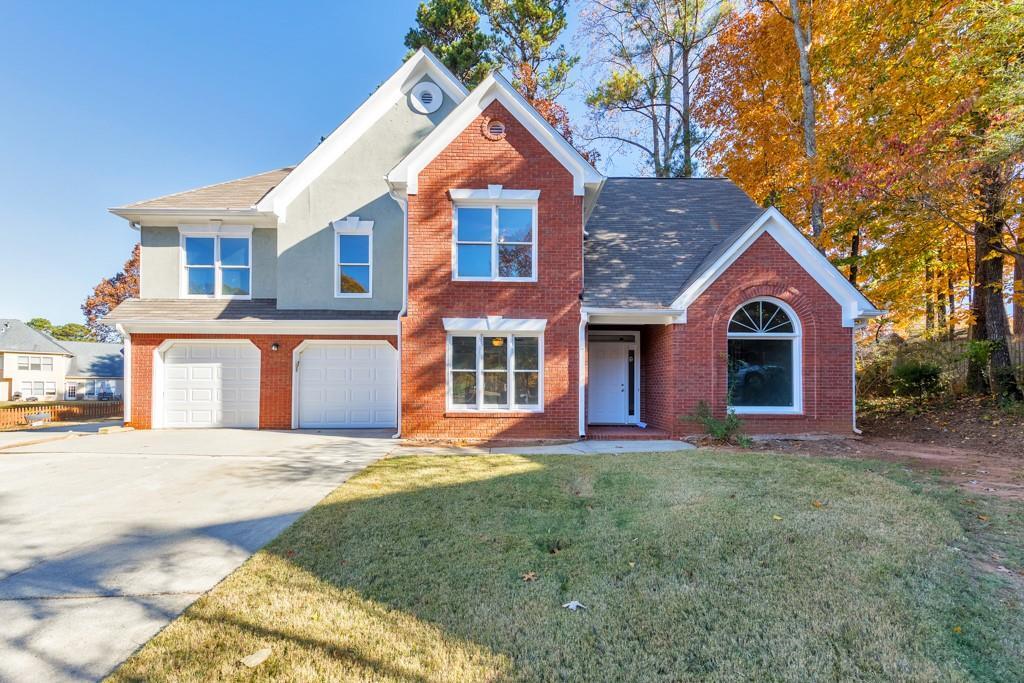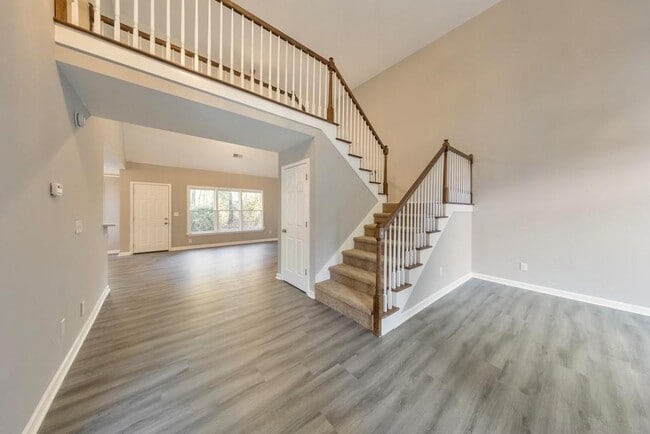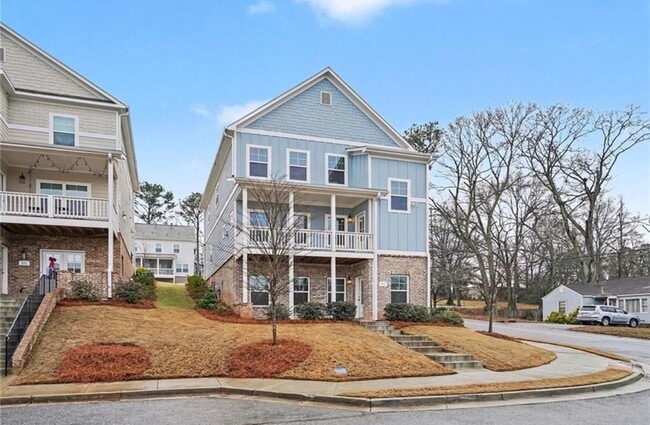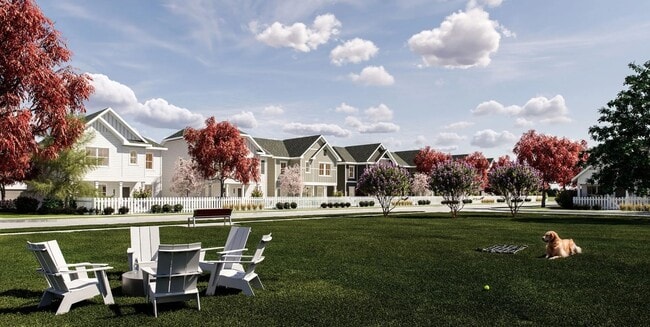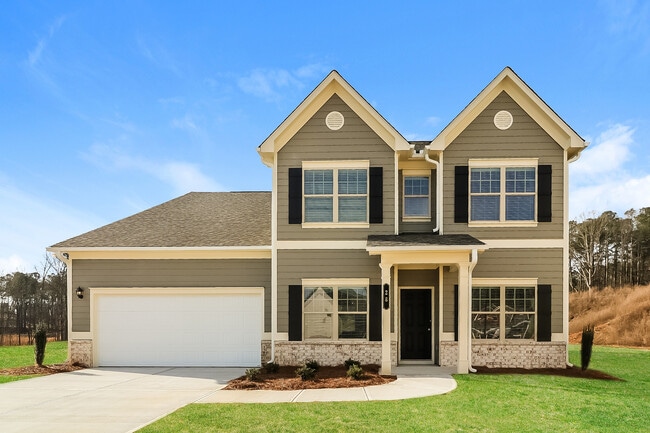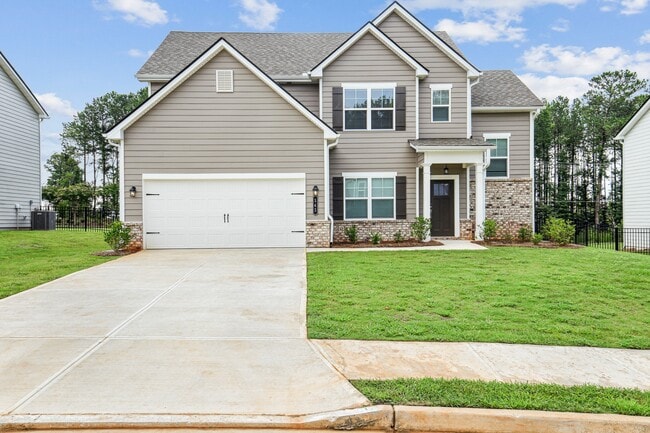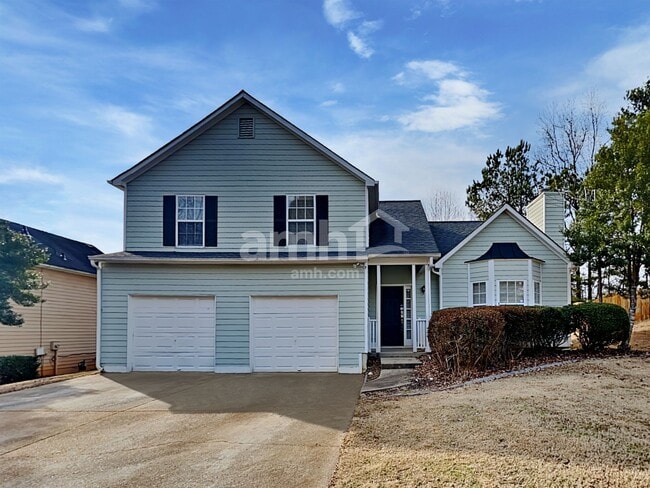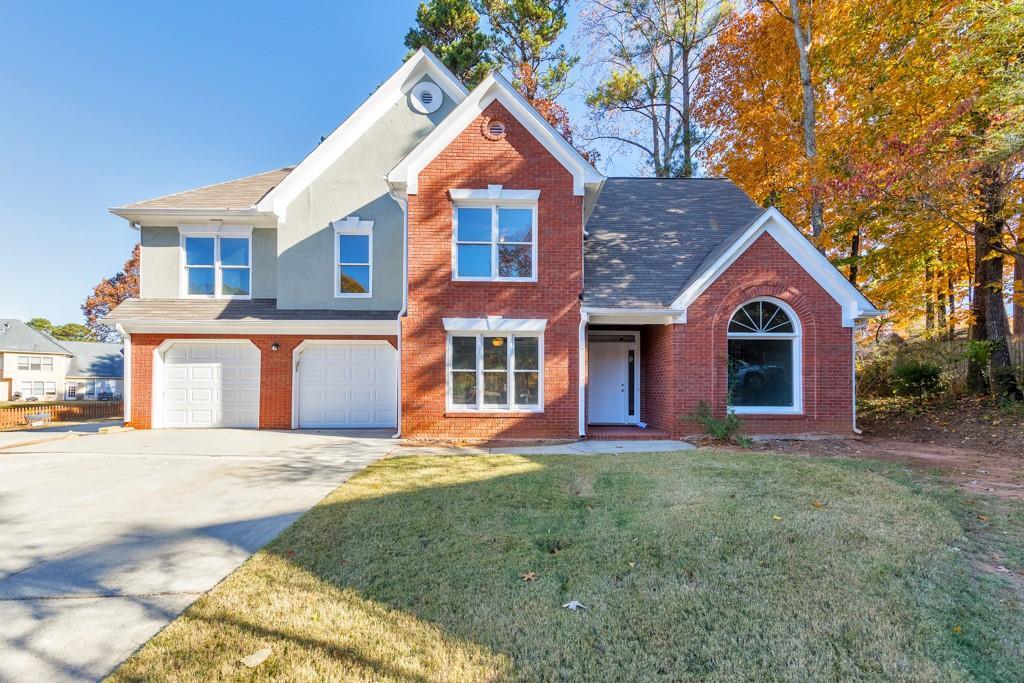4 Beds, 4 Baths, 2,764 sq ft
4804 Thicket Path NW
Acworth, GA 30102
-
Bedrooms
4
-
Bathrooms
2.5
-
Square Feet
2,333 sq ft
-
Available
Available Now
Highlights
- Vaulted Ceiling
- Oversized primary bedroom
- Traditional Architecture
- Whirlpool Bathtub
- Stone Countertops
- Private Yard

About This Home
Welcome to this beautiful 4 bedroom,2.5 bathroom home for rent in the highly sought-after Remington Oaks swim/tennis community in the heart of Acworth. Situated on a peaceful cul-de-sac lot across the street from the neighborhood amenities,this home welcomes you with a grand 2-story foyer flanked by a formal dining room and a versatile flex room—perfect for an office,playroom,or sitting area. The light-filled 2-story fireside family room features vaulted ceilings and flows seamlessly into the kitchen,complete with stone counters,white cabinets,stainless steel appliances,a breakfast bar,and a breakfast room. A half bathroom and laundry room complete the main level. Upstairs,the oversized primary suite offers tray ceilings,an ensuite bathroom with double vanities,a separate shower and whirlpool tub,and a walk-in closet. Three spacious secondary bedrooms share a full hall bath. Enjoy the private backyard green space and rear patio,ideal for relaxing or entertaining. Additional highlights include an attached 2-car garage and access to community amenities such as a pool,playground,and tennis courts — all conveniently located near shopping,dining,and major roadways. Available for move in December 1st. Security deposit one months rent. Rent includes HOA fees. Pets negotiable with $500 fee per pet. All utilities paid by tenant. Unfurnished. MLS ID 7676191
4804 Thicket Path Nw is a house located in Cobb County and the 30102 ZIP Code. This area is served by the Cobb County attendance zone.
Home Details
Home Type
Year Built
Bedrooms and Bathrooms
Flooring
Home Design
Interior Spaces
Kitchen
Laundry
Listing and Financial Details
Location
Lot Details
Outdoor Features
Parking
Schools
Utilities
Community Details
Overview
Pet Policy
Recreation
Contact
- Listed by JANICE OVERBECK | Keller Williams Realty ATL North
- Phone Number
- Contact
-
Source
 First Multiple Listing Service, Inc.
First Multiple Listing Service, Inc.
Situated about 30 miles northwest of Downtown Atlanta, the sprawling city of Acworth is a thriving suburban community. With a historic downtown district, small-town feel, and big-city convenience, Acworth has a little something for everyone.
Located in the foothills of the North Georgia Mountains, Acworth boasts scenic views, wooded avenues, and a commendable family-friendly atmosphere. Lovers of food, shopping, and outdoor adventure should look no further. Local restaurants and shops reside around town, giving residents a taste of locally sourced cuisine while maintaining big-city proximity.
Nestled along the banks of Lake Acworth and Allatoona Lake, residents have access to aquatic recreation just outside of their front door. After all, Acworth is known as the Lake City. To pair with living on the lake, residents of Acworth also have access to premier community parks, such as Logan Farm Park and Cauble Park.
Learn more about living in Acworth- Dishwasher
- Microwave
- Oven
- Range
- Refrigerator
| Colleges & Universities | Distance | ||
|---|---|---|---|
| Colleges & Universities | Distance | ||
| Drive: | 9 min | 4.5 mi | |
| Drive: | 12 min | 5.9 mi | |
| Drive: | 22 min | 10.9 mi | |
| Drive: | 20 min | 12.0 mi |
 The GreatSchools Rating helps parents compare schools within a state based on a variety of school quality indicators and provides a helpful picture of how effectively each school serves all of its students. Ratings are on a scale of 1 (below average) to 10 (above average) and can include test scores, college readiness, academic progress, advanced courses, equity, discipline and attendance data. We also advise parents to visit schools, consider other information on school performance and programs, and consider family needs as part of the school selection process.
The GreatSchools Rating helps parents compare schools within a state based on a variety of school quality indicators and provides a helpful picture of how effectively each school serves all of its students. Ratings are on a scale of 1 (below average) to 10 (above average) and can include test scores, college readiness, academic progress, advanced courses, equity, discipline and attendance data. We also advise parents to visit schools, consider other information on school performance and programs, and consider family needs as part of the school selection process.
View GreatSchools Rating Methodology
Data provided by GreatSchools.org © 2026. All rights reserved.
You May Also Like
Similar Rentals Nearby
-
$3,500Total Monthly PriceTotal Monthly Price NewPrices include all required monthly fees.12 Month LeaseHouse for Rent
-
-
Total Monthly Price New4 Beds$3,205+Total Monthly PricePrices include base rent and required monthly fees of $150. Variable costs based on usage may apply.Base Rent:4 Beds$3,055+
-
Total Monthly Price New4 Beds$2,550+Total Monthly Price12 Month LeasePrices include all required monthly fees.
-
-
Total Monthly Price New4 Beds$2,850+5 Beds$3,200+Total Monthly PricePrices include base rent and required monthly fees of $125. Variable costs based on usage may apply.Base Rent:4 Beds$2,725+5 Beds$3,075+
-
-
Total Monthly Price New4 Beds$2,575+Total Monthly PricePrices include base rent and required monthly fees of $125. Variable costs based on usage may apply.Base Rent:4 Beds$2,450+
-
-
4 Beds$2,520Total Monthly PriceTotal Monthly Price NewPrices include all required monthly fees.House for Rent
What Are Walk Score®, Transit Score®, and Bike Score® Ratings?
Walk Score® measures the walkability of any address. Transit Score® measures access to public transit. Bike Score® measures the bikeability of any address.
What is a Sound Score Rating?
A Sound Score Rating aggregates noise caused by vehicle traffic, airplane traffic and local sources
