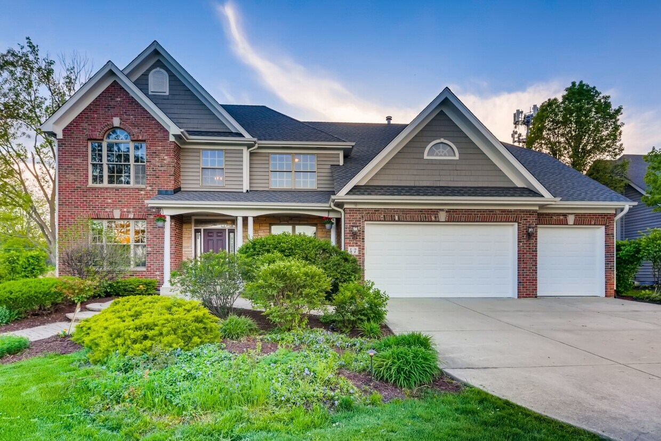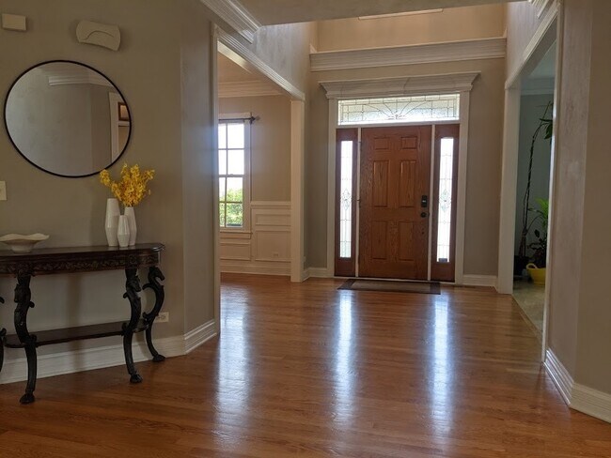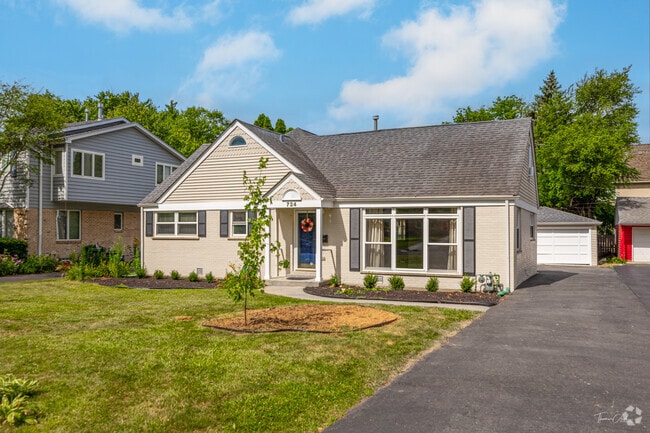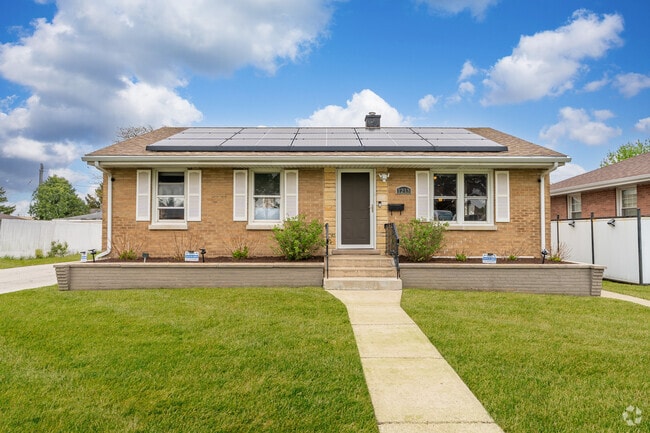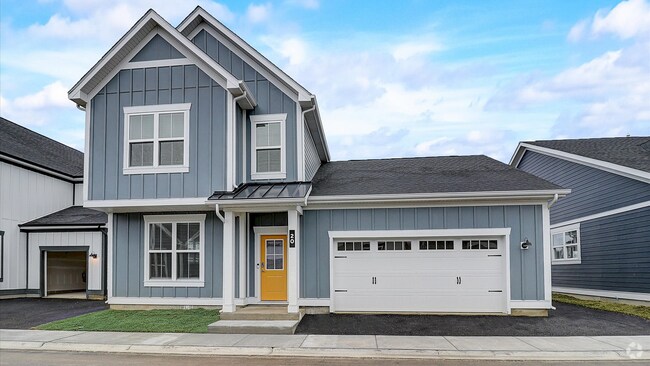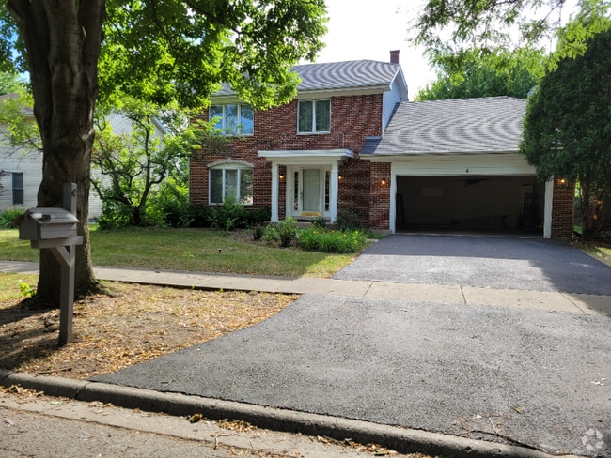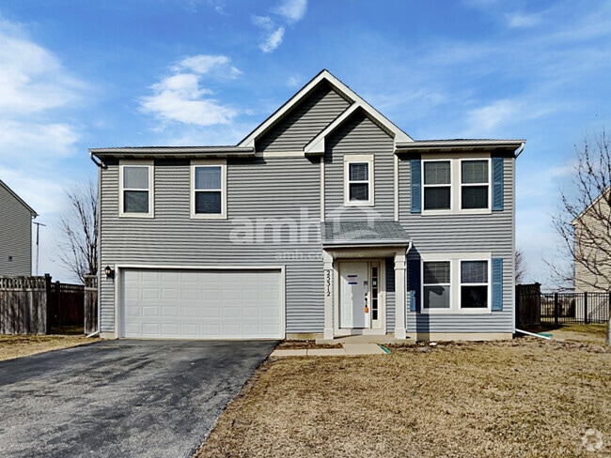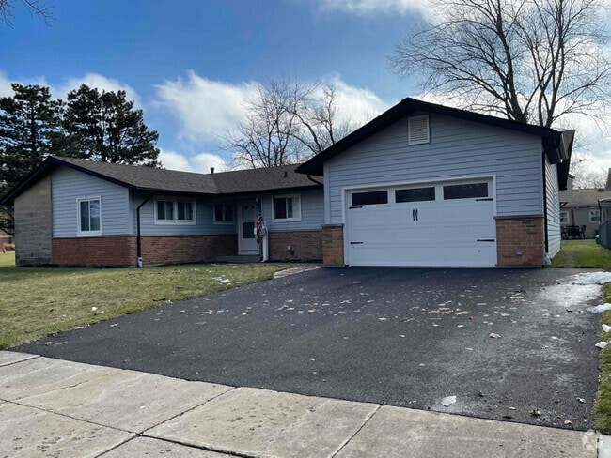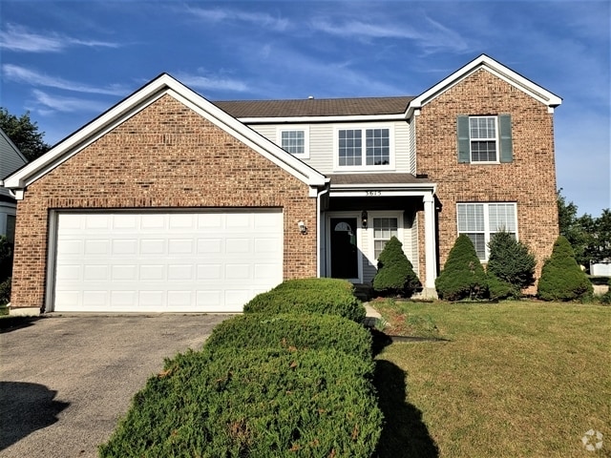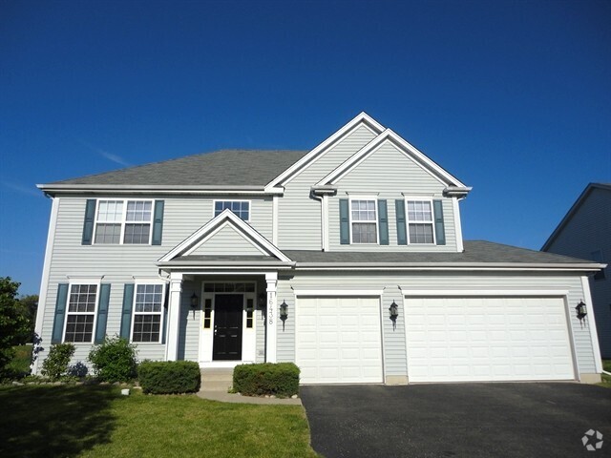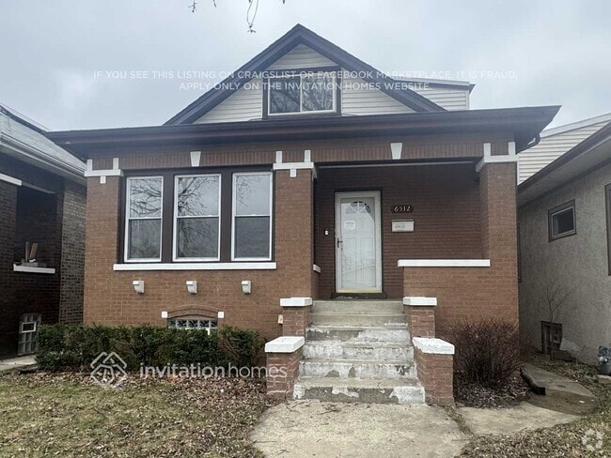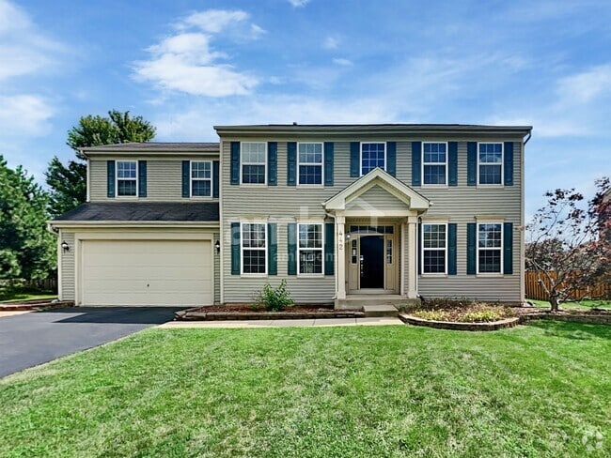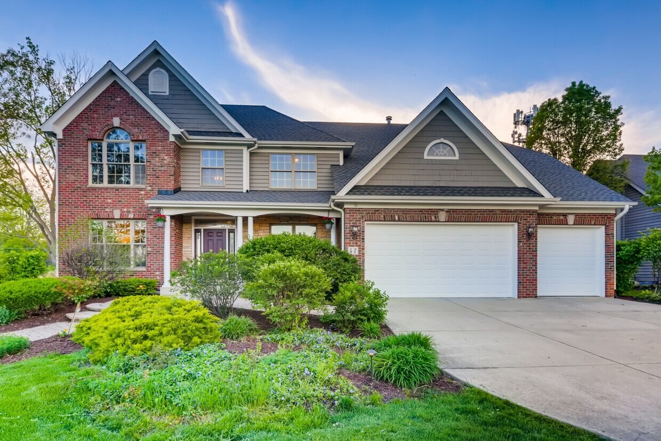47 Mitchell Cir
Wheaton, IL 60189

Check Back Soon for Upcoming Availability
| Beds | Baths | Average SF |
|---|---|---|
| 6 Bedrooms 6 Bedrooms 6 Br | 4.5 Baths 4.5 Baths 4.5 Ba | 4,250 SF |
Fees and Policies
The fees below are based on community-supplied data and may exclude additional fees and utilities.
About This Property
Please Note Matterport 3D Tour!!! A Magnificent Executive Updated Home located on a 0.29 acre wooded lot in the Prestigious Legends of Wheaton Subdivision. This home offers 4250 sq. ft above level plus 1880 sq. ft finished basement, total of 6,130 sq ft of Luxury Living. This home offers beautiful Architectural Elements throughout the home, Cathedral Ceilings, Crown Molding, Wainscoating, Skylights, Transom Windows, Decorative Columns. Two Story Home features Hardwood Floors, Separate Formal Living Room with Marble Floor, Dining Room, Spacious Family Room with Stone Fireplace, Gorgeous Chef's Kitchen with Center Island, Granite Counter Tops, 42 Gorgeous Cabinets with an elegant architecture flair, Granite Top Breakfast Bar sitting for 4 or more people, Butlers Pantry, New Refrigerator and Microwave, Large Windows throughout bring in the Sunshine, an amazing spacious Mud Room with built-in Locker/Bench Storage, Screened In Porch with access to the large landscaped yard, 5+1 bedrooms (Oversized Luxury Bedroom Suite) with oversized Closet, Master Bathroom with separate Jacuzzi and Shower, Double Vanity, 4.1 Bathrooms with all new Quartz Counter Tops, Jack and Jill Bathroom, New Carpet throughout Second Level, Stairs and Finished Basement, Meticulously Cleaned 3 Car Garage, Gorgeous Private Backyard with Paver Patio, Wood Burning Fire Pit, Children's Playset. Finished Basement features a spacious Media Room, Recreation Room, Lots of Storage, Partial Finished Large Bedroom, Extra Large Closet, Wine Room and Full Bath. Perfect Location, surrounded by Forest Preserve, near Shopping, Restaurants and Entertainment and Schools. Absolutely an Entertaining Dream House!!"
47 Mitchell Cir is a house located in DuPage County and the 60189 ZIP Code. This area is served by the Community Unit School District 200 attendance zone.
House Features
Air Conditioning
Dishwasher
Washer/Dryer Hookup
Loft Layout
- Washer/Dryer Hookup
- Air Conditioning
- Double Vanities
- Sprinkler System
- Dishwasher
- Disposal
- Island Kitchen
- Microwave
- Oven
- Range
- Refrigerator
- Breakfast Nook
- Hardwood Floors
- Mud Room
- Office
- Recreation Room
- Skylights
- Walk-In Closets
- Loft Layout
- Media Center/Movie Theatre
- Patio
- Porch
The Glen Ellyn/West Chicago corridor is a stretch of suburban communities that start in the heart of DuPage County and extend to its western edges. Conveniently located about 30 miles west of downtown Chicago, these charming suburbs provide the best of both worlds: family-friendly neighborhoods filled with parks, just a short drive or train ride away from the action of the city. Some of the neighborhoods in this region include Glen Ellyn, Wheaton, Winfield, Carol Stream, and Glendale Heights.
Learn more about living in Glen Ellyn to West Chicago CorridorBelow are rent ranges for similar nearby apartments
| Beds | Average Size | Lowest | Typical | Premium |
|---|---|---|---|---|
| Studio Studio Studio | 609 Sq Ft | $1,195 | $2,091 | $3,699 |
| 1 Bed 1 Bed 1 Bed | 791-792 Sq Ft | $1,187 | $2,245 | $4,851 |
| 2 Beds 2 Beds 2 Beds | 1095-1096 Sq Ft | $1,401 | $2,671 | $6,242 |
| 3 Beds 3 Beds 3 Beds | 1475 Sq Ft | $1,772 | $3,366 | $6,095 |
| 4 Beds 4 Beds 4 Beds | 1938 Sq Ft | $2,050 | $3,479 | $4,700 |
- Washer/Dryer Hookup
- Air Conditioning
- Double Vanities
- Sprinkler System
- Dishwasher
- Disposal
- Island Kitchen
- Microwave
- Oven
- Range
- Refrigerator
- Breakfast Nook
- Hardwood Floors
- Mud Room
- Office
- Recreation Room
- Skylights
- Walk-In Closets
- Loft Layout
- Patio
- Porch
- Media Center/Movie Theatre
| Colleges & Universities | Distance | ||
|---|---|---|---|
| Colleges & Universities | Distance | ||
| Drive: | 10 min | 4.5 mi | |
| Drive: | 11 min | 5.2 mi | |
| Drive: | 13 min | 5.4 mi | |
| Drive: | 13 min | 7.1 mi |
 The GreatSchools Rating helps parents compare schools within a state based on a variety of school quality indicators and provides a helpful picture of how effectively each school serves all of its students. Ratings are on a scale of 1 (below average) to 10 (above average) and can include test scores, college readiness, academic progress, advanced courses, equity, discipline and attendance data. We also advise parents to visit schools, consider other information on school performance and programs, and consider family needs as part of the school selection process.
The GreatSchools Rating helps parents compare schools within a state based on a variety of school quality indicators and provides a helpful picture of how effectively each school serves all of its students. Ratings are on a scale of 1 (below average) to 10 (above average) and can include test scores, college readiness, academic progress, advanced courses, equity, discipline and attendance data. We also advise parents to visit schools, consider other information on school performance and programs, and consider family needs as part of the school selection process.
View GreatSchools Rating Methodology
Data provided by GreatSchools.org © 2025. All rights reserved.
You May Also Like
Similar Rentals Nearby
What Are Walk Score®, Transit Score®, and Bike Score® Ratings?
Walk Score® measures the walkability of any address. Transit Score® measures access to public transit. Bike Score® measures the bikeability of any address.
What is a Sound Score Rating?
A Sound Score Rating aggregates noise caused by vehicle traffic, airplane traffic and local sources
