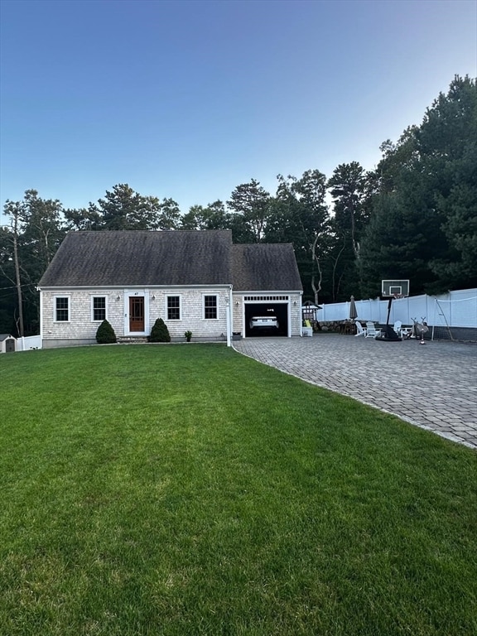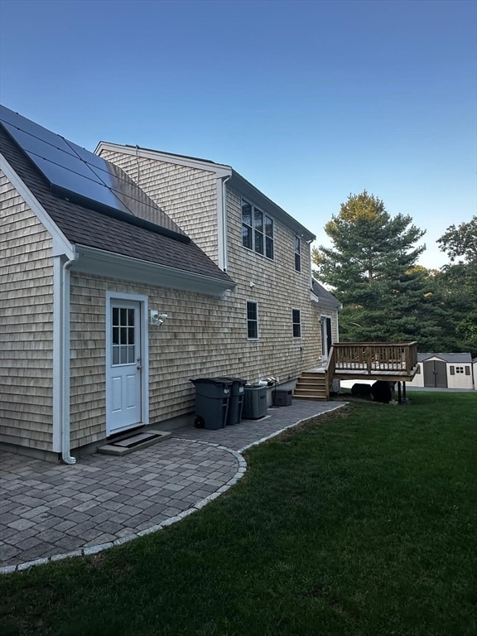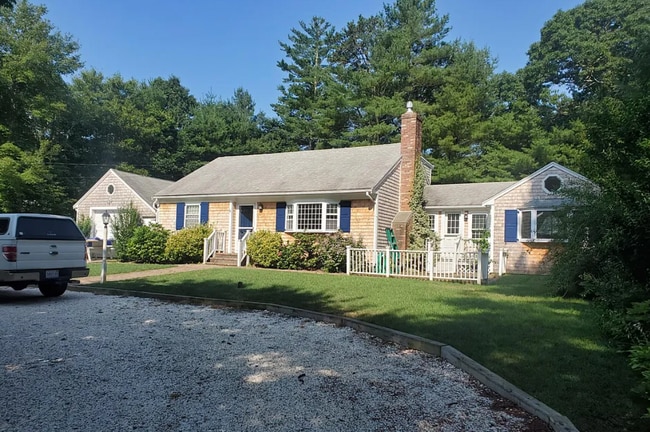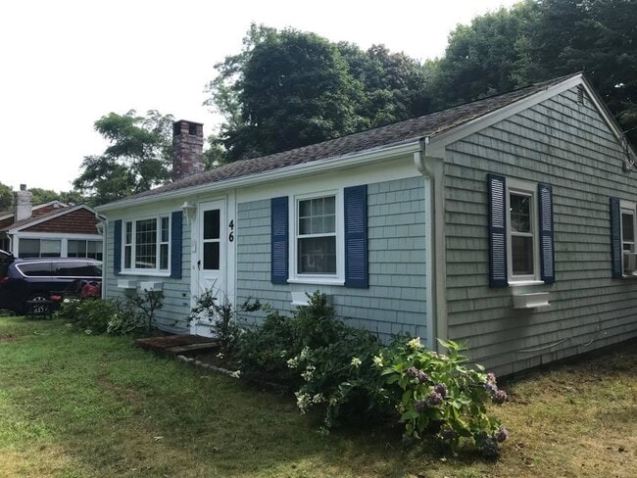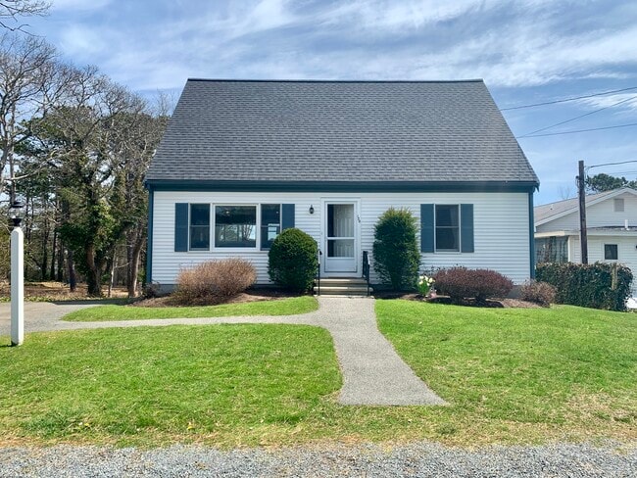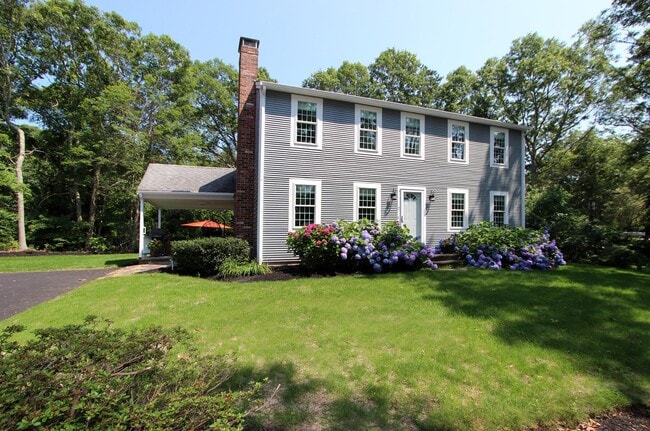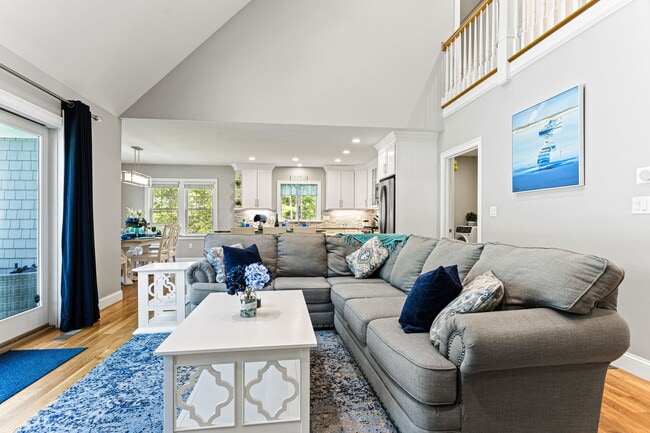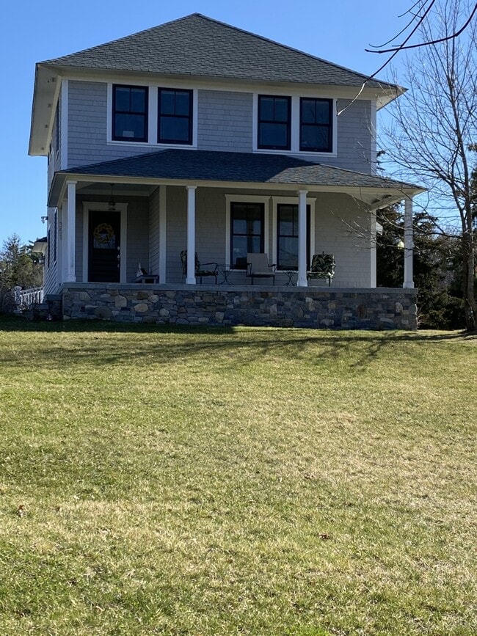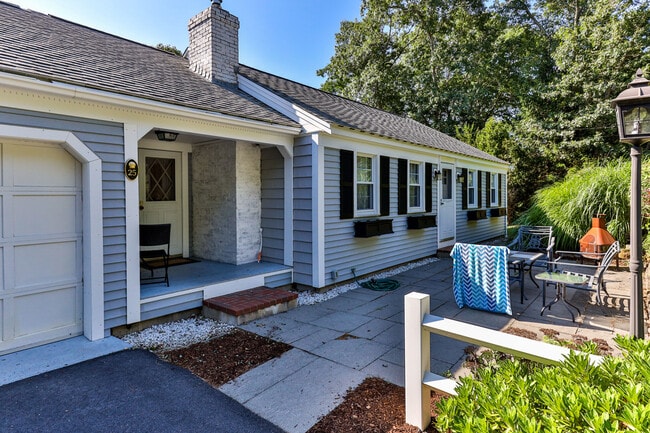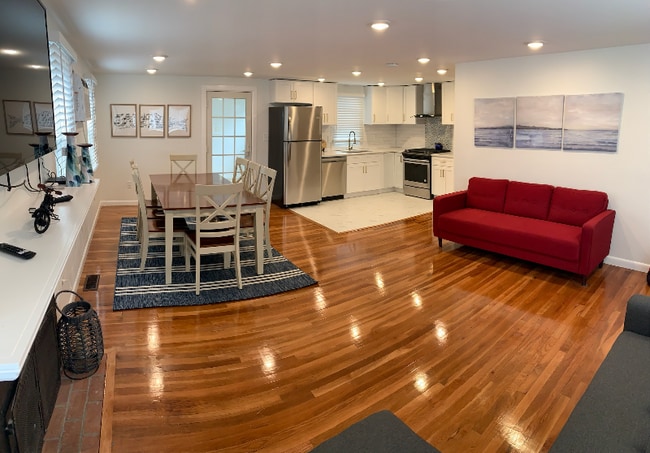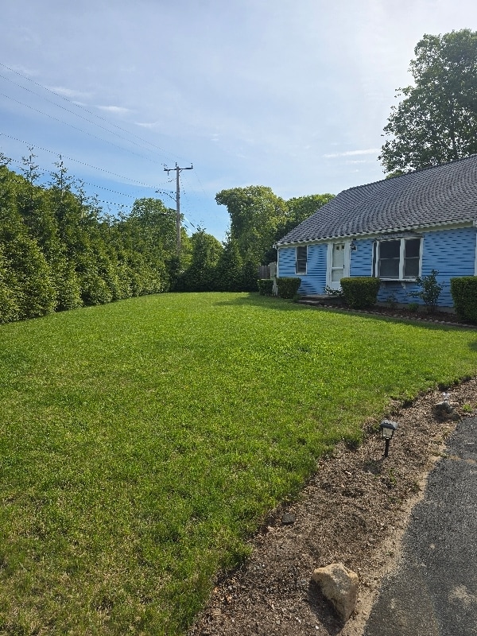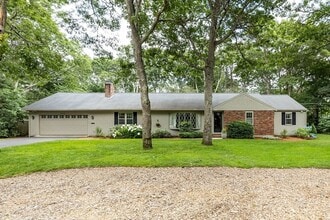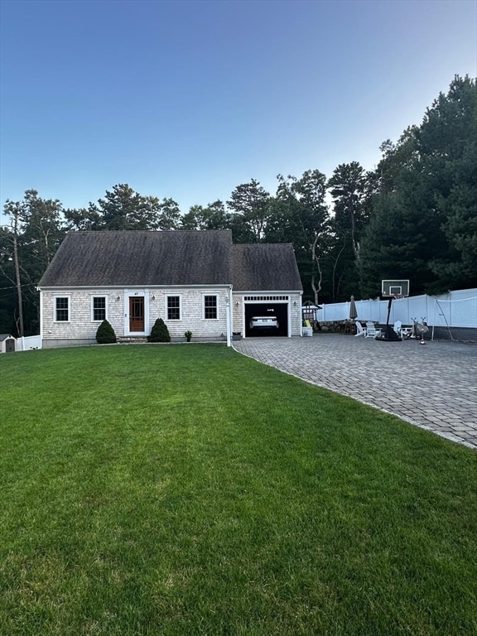47 Cammett Way
Barnstable, MA 02648
-
Bedrooms
3
-
Bathrooms
3
-
Square Feet
1,490 sq ft
-
Available
Available Now
Highlights
- Open Floorplan
- Deck
- Wood Flooring
- Solid Surface Countertops
- Stainless Steel Appliances
- Dual Vanity Sinks in Primary Bathroom

About This Home
Beautifully updated 3-bedroom,3-bath home featuring modern finishes and appliances throughout. Enjoy a bright,open layout,a fully finished basement perfect for extra living space,and a spacious backyard ideal for outdoor entertaining. Conveniently located close to village amenities,this home offers comfort and style for year-round living. MLS# 73438797
47 Cammett Way is a house located in Barnstable County and the 02648 ZIP Code. This area is served by the Barnstable attendance zone.
Home Details
Home Type
Year Built
Bedrooms and Bathrooms
Flooring
Home Design
Interior Spaces
Kitchen
Laundry
Listing and Financial Details
Lot Details
Outdoor Features
Parking
Utilities
Community Details
Amenities
Overview
Pet Policy
Fees and Policies
The fees below are based on community-supplied data and may exclude additional fees and utilities.
Contact
- Listed by Andrea Desouza | By the C Realty
- Phone Number
-
Source
 MLS Property Information Network
MLS Property Information Network
- Dishwasher
- Microwave
- Refrigerator
- Freezer
- Deck
| Colleges & Universities | Distance | ||
|---|---|---|---|
| Colleges & Universities | Distance | ||
| Drive: | 74 min | 50.2 mi |
 The GreatSchools Rating helps parents compare schools within a state based on a variety of school quality indicators and provides a helpful picture of how effectively each school serves all of its students. Ratings are on a scale of 1 (below average) to 10 (above average) and can include test scores, college readiness, academic progress, advanced courses, equity, discipline and attendance data. We also advise parents to visit schools, consider other information on school performance and programs, and consider family needs as part of the school selection process.
The GreatSchools Rating helps parents compare schools within a state based on a variety of school quality indicators and provides a helpful picture of how effectively each school serves all of its students. Ratings are on a scale of 1 (below average) to 10 (above average) and can include test scores, college readiness, academic progress, advanced courses, equity, discipline and attendance data. We also advise parents to visit schools, consider other information on school performance and programs, and consider family needs as part of the school selection process.
View GreatSchools Rating Methodology
Data provided by GreatSchools.org © 2025. All rights reserved.
You May Also Like
Similar Rentals Nearby
-
Total Monthly Price New$3,600Total Monthly PriceBase Rent$3,600Required Monthly FeesNoneTotal Monthly Price$3,6007 Month Lease4 Beds, 2 Baths, 2,498 sq ftHouse for Rent
-
Total Monthly Price New$2,700Total Monthly PriceBase Rent$2,700Required Monthly FeesNoneTotal Monthly Price$2,7008 Month Lease3 Beds, 2 Baths, 1,600 sq ftHouse for Rent
-
Total Monthly Price New$3,500Total Monthly PriceBase Rent$3,500Required Monthly FeesNoneTotal Monthly Price$3,5007 Month Lease4 Beds, 2 Baths, 1,512 sq ftHouse for Rent
-
Total Monthly Price New$2,500Total Monthly PriceBase Rent$2,500Required Monthly FeesNoneTotal Monthly Price$2,5009 Month Lease3 Beds, 2 Baths, 1,428 sq ftHouse for Rent
-
Total Monthly Price New$3,400Total Monthly PriceBase Rent$3,400Required Monthly FeesNoneTotal Monthly Price$3,4006 Month Lease3 Beds, 2.5 Baths, 2,000 sq ftHouse for Rent
-
Total Monthly Price New$3,000Total Monthly PriceBase Rent$3,000Required Monthly FeesNoneTotal Monthly Price$3,0009 Month Lease3 Beds, 2 Baths, 1,694 sq ftHouse for Rent
-
Total Monthly Price New$3,350Total Monthly PriceBase Rent$3,350Required Monthly FeesNoneTotal Monthly Price$3,35012 Month Lease3 Beds, 2.5 Baths, 1,444 sq ftHouse for Rent
-
-
-
$3,70012 Month Lease3 Beds, 3 Baths, 1,936 sq ftHouse for Rent
What Are Walk Score®, Transit Score®, and Bike Score® Ratings?
Walk Score® measures the walkability of any address. Transit Score® measures access to public transit. Bike Score® measures the bikeability of any address.
What is a Sound Score Rating?
A Sound Score Rating aggregates noise caused by vehicle traffic, airplane traffic and local sources
