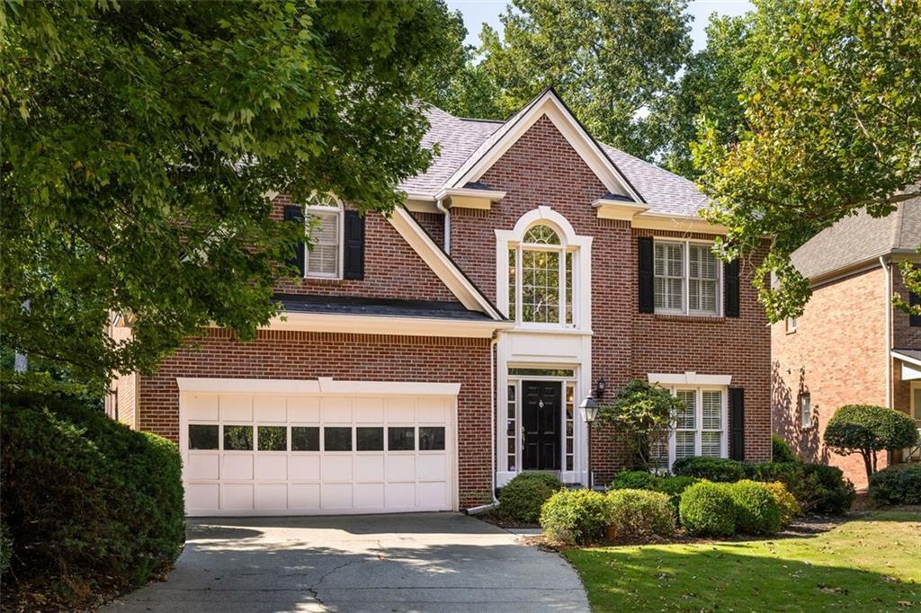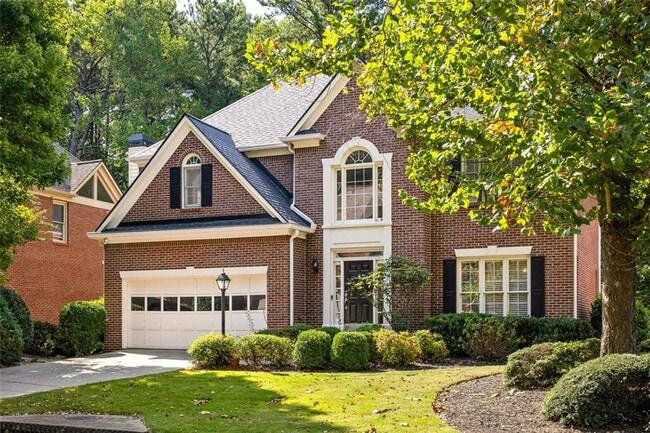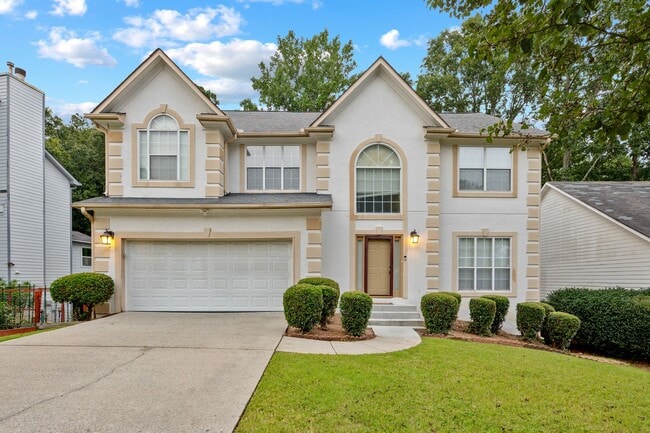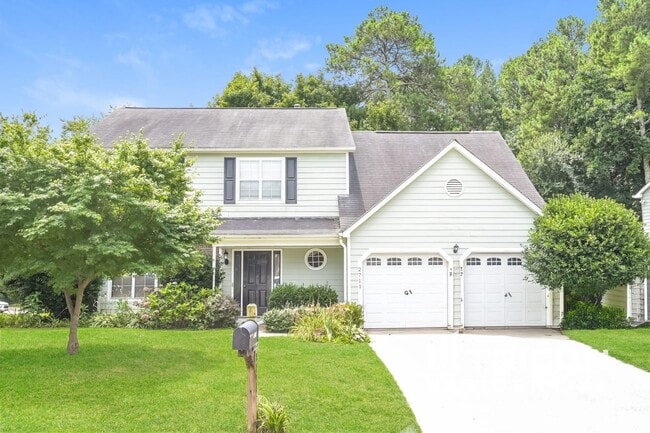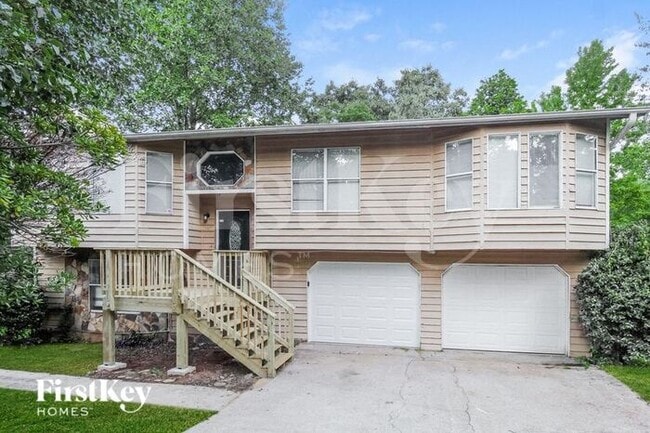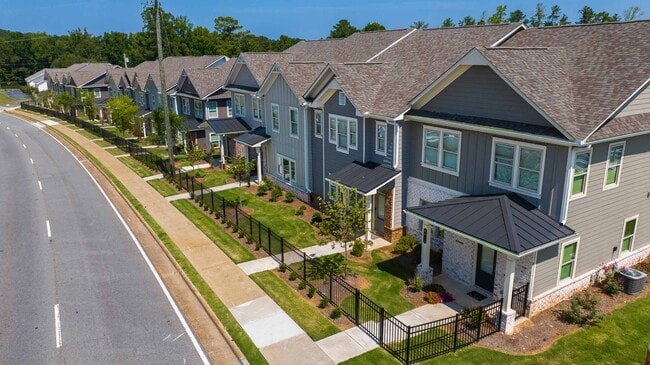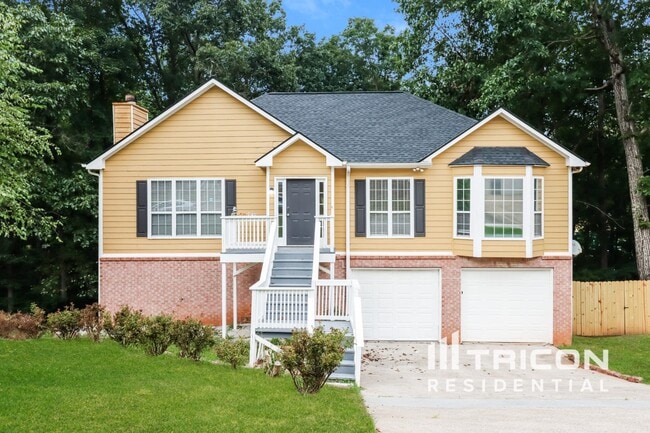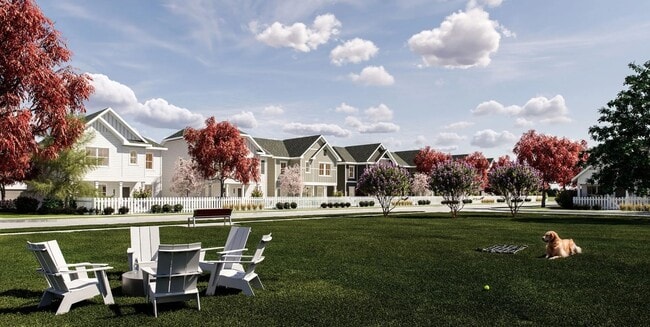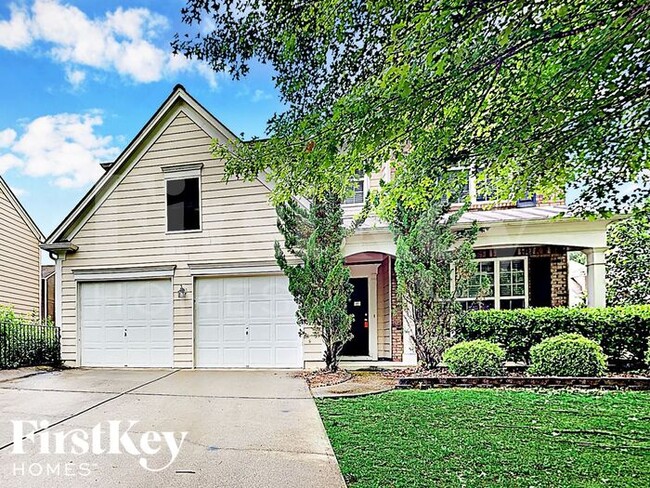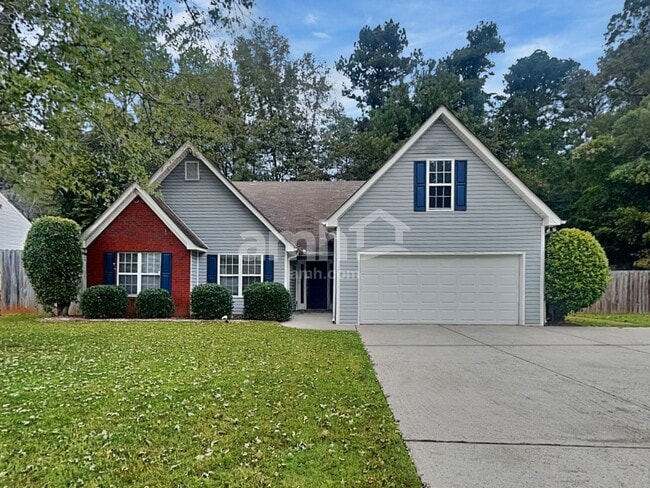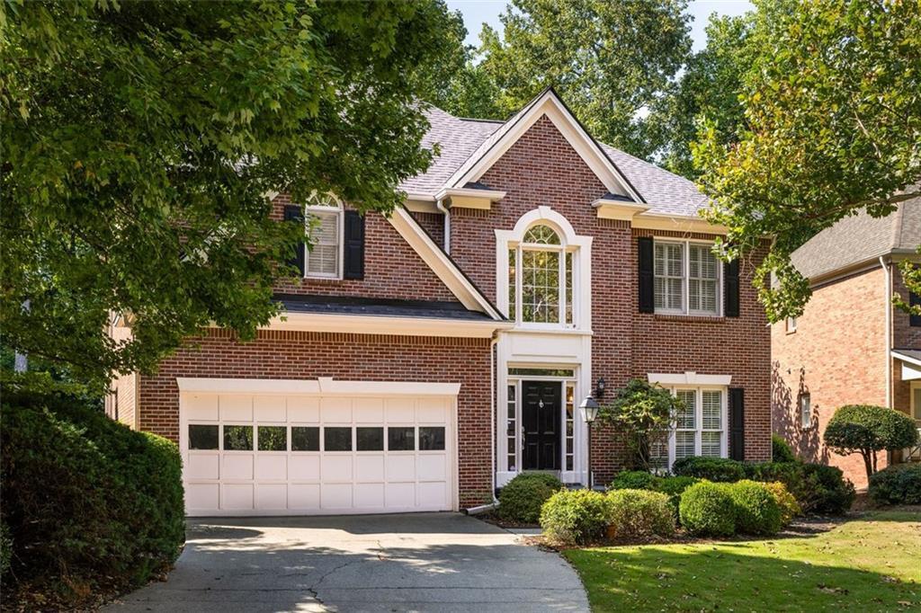4679 Glenshire Pl
Dunwoody, GA 30338
-
Bedrooms
5
-
Bathrooms
3.5
-
Square Feet
4,240 sq ft
-
Available
Available Now
Highlights
- Home Theater
- Sitting Area In Primary Bedroom
- Cathedral Ceiling
- Traditional Architecture
- Wood Flooring
- Whirlpool Bathtub

About This Home
Available now and a rare opportunity to live in sought-after Ashford Chase + Dunwoody Elementary School (10/10 Test Scores per GreatSchools)! This warm and inviting yet handsome turn-key brick traditional home with finished terrace level is perfectly located for the best of Dunwoody living. Made to cater to both the executive's lifestyle and to entertain a crowd providing plenty of space for everyone,this stately home boasts over 4000 square feet of newly refreshed,renovated and reinvented space. Beautiful architectural elements including two-story/vaulted rooms filled with light,lovely moldings,ceiling treatments,built-in bookcases and cozy nooks all harmoniously create the perfect setting for all of life’s most special moments and memories. 4679 Glenshire Place is a place to settle into and make all your own. Picture family gatherings and a central location for friends near and far to meet before enjoying happy hour or an elegant dinner at one of the many highly-acclaimed restaurants at your doorstep. Wonderful,active,social neighborhood.
4679 Glenshire Pl is a house located in DeKalb County and the 30338 ZIP Code. This area is served by the DeKalb County attendance zone.
Home Details
Home Type
Year Built
Attic
Bedrooms and Bathrooms
Finished Basement
Flooring
Home Design
Home Security
Interior Spaces
Kitchen
Laundry
Listing and Financial Details
Location
Lot Details
Outdoor Features
Parking
Schools
Utilities
Views
Community Details
Overview
Pet Policy
Recreation
Contact
- Listed by Louise Hammer | Compass
- Phone Number
- Contact
-
Source
 First Multiple Listing Service, Inc.
First Multiple Listing Service, Inc.
- Dishwasher
- Disposal
- Oven
- Range
- Refrigerator
Located in Atlanta's northern suburbs, Dunwoody combines suburban living with metropolitan accessibility. Spanning just over 13 square miles, the area features the Perimeter Center district, where the Perimeter Mall anchors a thriving commercial center. One-bedroom apartments currently average $1,405, reflecting a 3.4% decrease from previous rates. Housing options range from apartments near the Dunwoody MARTA station to garden-style communities in the Georgetown and Winters Chapel areas.
At the community's center lies Dunwoody Village, distinguished by its Colonial Williamsburg-inspired architecture. Brook Run Park spans 103 acres, offering walking trails, an off-leash dog park, and community gardens. The Marcus Jewish Community Center serves as a cornerstone of local recreation and cultural activities in the Tilly Mill area. Georgia State University's Perimeter College campus enhances the area's educational landscape.
Learn more about living in Dunwoody| Colleges & Universities | Distance | ||
|---|---|---|---|
| Colleges & Universities | Distance | ||
| Drive: | 6 min | 2.3 mi | |
| Drive: | 6 min | 2.7 mi | |
| Drive: | 8 min | 3.1 mi | |
| Drive: | 13 min | 5.6 mi |
 The GreatSchools Rating helps parents compare schools within a state based on a variety of school quality indicators and provides a helpful picture of how effectively each school serves all of its students. Ratings are on a scale of 1 (below average) to 10 (above average) and can include test scores, college readiness, academic progress, advanced courses, equity, discipline and attendance data. We also advise parents to visit schools, consider other information on school performance and programs, and consider family needs as part of the school selection process.
The GreatSchools Rating helps parents compare schools within a state based on a variety of school quality indicators and provides a helpful picture of how effectively each school serves all of its students. Ratings are on a scale of 1 (below average) to 10 (above average) and can include test scores, college readiness, academic progress, advanced courses, equity, discipline and attendance data. We also advise parents to visit schools, consider other information on school performance and programs, and consider family needs as part of the school selection process.
View GreatSchools Rating Methodology
Data provided by GreatSchools.org © 2025. All rights reserved.
Transportation options available in Dunwoody include Sandy Springs Station, located 1.9 miles from 4679 Glenshire Pl. 4679 Glenshire Pl is near Hartsfield - Jackson Atlanta International, located 25.0 miles or 38 minutes away.
| Transit / Subway | Distance | ||
|---|---|---|---|
| Transit / Subway | Distance | ||
|
|
Drive: | 5 min | 1.9 mi |
|
|
Drive: | 4 min | 1.9 mi |
|
|
Drive: | 8 min | 3.1 mi |
|
|
Drive: | 8 min | 3.2 mi |
|
|
Drive: | 12 min | 5.5 mi |
| Commuter Rail | Distance | ||
|---|---|---|---|
| Commuter Rail | Distance | ||
|
|
Drive: | 18 min | 11.6 mi |
| Airports | Distance | ||
|---|---|---|---|
| Airports | Distance | ||
|
Hartsfield - Jackson Atlanta International
|
Drive: | 38 min | 25.0 mi |
Time and distance from 4679 Glenshire Pl.
| Shopping Centers | Distance | ||
|---|---|---|---|
| Shopping Centers | Distance | ||
| Walk: | 12 min | 0.6 mi | |
| Walk: | 15 min | 0.8 mi | |
| Walk: | 16 min | 0.8 mi |
| Parks and Recreation | Distance | ||
|---|---|---|---|
| Parks and Recreation | Distance | ||
|
Dunwoody Nature Center
|
Drive: | 6 min | 2.2 mi |
|
Sandy Springs Historic Site
|
Drive: | 10 min | 3.9 mi |
|
Big Trees Forest Preserve
|
Drive: | 11 min | 4.6 mi |
|
Chattahoochee River National Recreation Area - Island Ford
|
Drive: | 12 min | 5.2 mi |
|
Holcomb Bridge Park
|
Drive: | 16 min | 6.7 mi |
| Hospitals | Distance | ||
|---|---|---|---|
| Hospitals | Distance | ||
| Drive: | 7 min | 2.8 mi | |
| Drive: | 7 min | 3.2 mi | |
| Drive: | 7 min | 3.4 mi |
| Military Bases | Distance | ||
|---|---|---|---|
| Military Bases | Distance | ||
| Drive: | 27 min | 15.5 mi | |
| Drive: | 32 min | 20.0 mi |
You May Also Like
Similar Rentals Nearby
What Are Walk Score®, Transit Score®, and Bike Score® Ratings?
Walk Score® measures the walkability of any address. Transit Score® measures access to public transit. Bike Score® measures the bikeability of any address.
What is a Sound Score Rating?
A Sound Score Rating aggregates noise caused by vehicle traffic, airplane traffic and local sources
