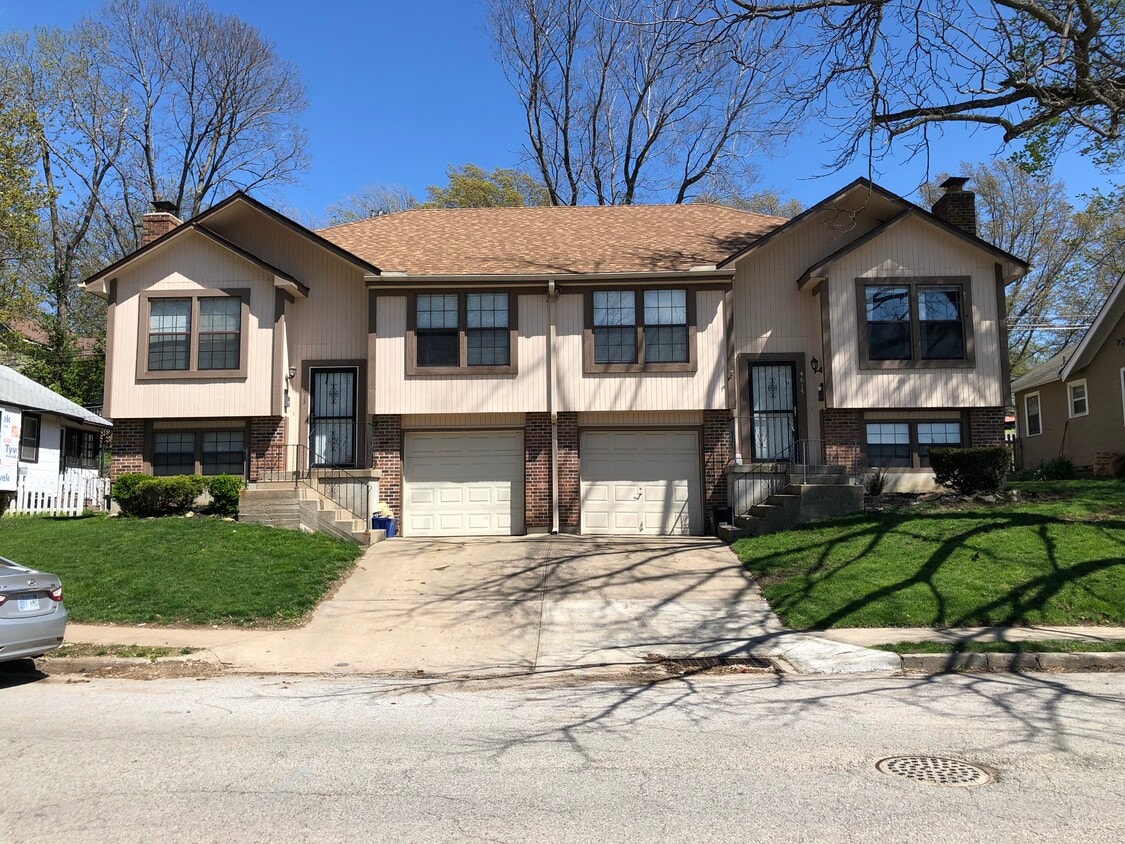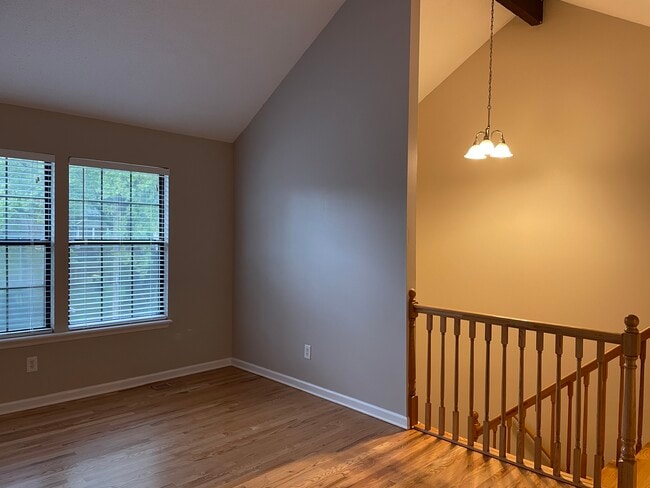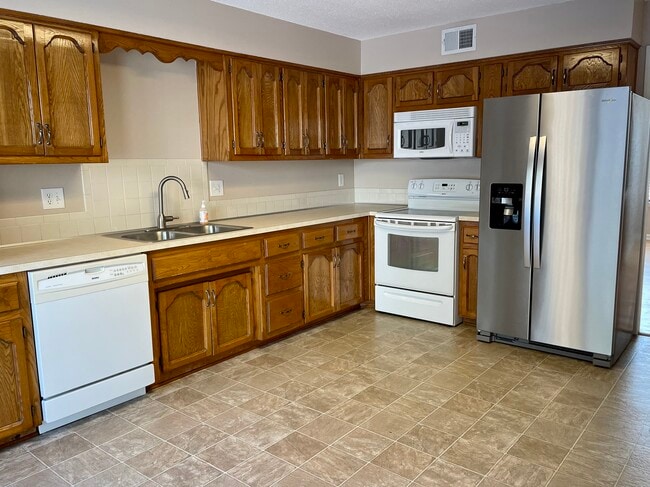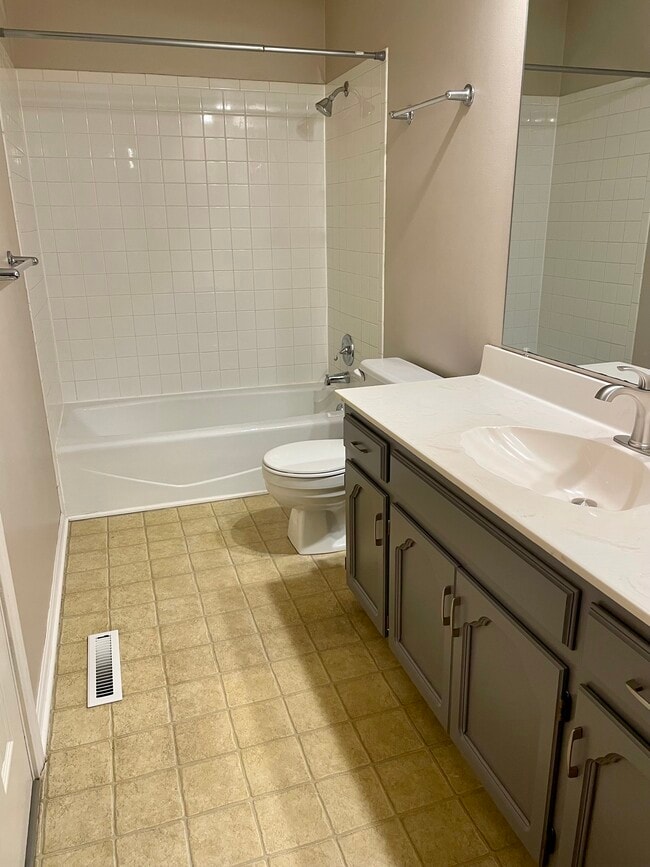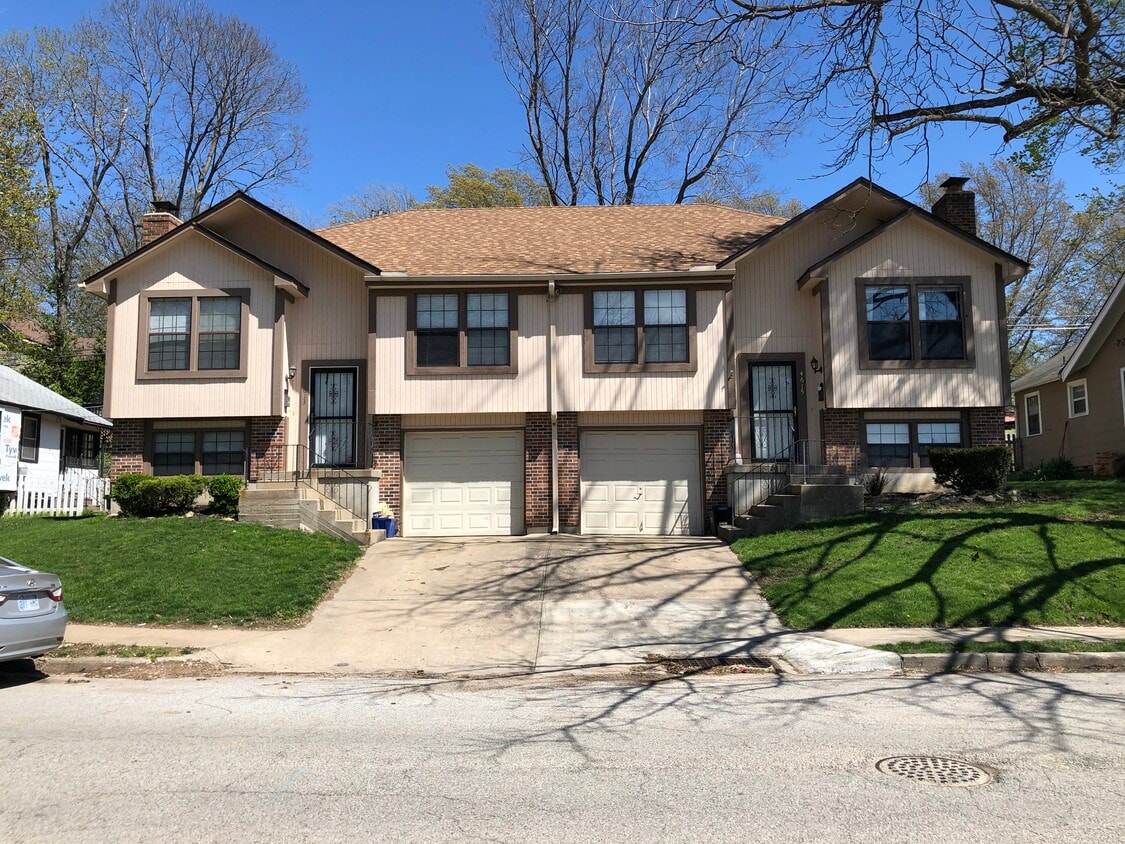4613 Wyoming St
Kansas City, MO 64112
-
Bedrooms
3
-
Bathrooms
2
-
Square Feet
1,600 sq ft
-
Available
Available Now
Highlights
- Pets Allowed
- Hardwood Floors
- Deck
- Vaulted Ceiling

About This Home
Modern West Plaza Townhouse Spacious, Stylish & Steps from the Plaza! Discover this beautifully designed split-level townhouse in the heart of West Plaza, offering three large bedrooms, two full bathrooms, and generous living space across two levels. Highlights You'll Love: -Attached oversized one-car garage plus ample street parking -Abundant storage throughout, including a large under-stair room -Vaulted ceiling and real hardwood floors in the upstairs living area -Eat-in kitchen with appliances included -Private deck perfect for relaxing or entertaining -Full-size washer and dryer in dedicated laundry room Comfort Meets Convenience: -All bedrooms feature spacious closets with built-in organizers -Lower level includes a glass-enclosed shower, laundry room, second living room, and direct garage access -Carpeted bedrooms and lower-level living room for cozy comfort Prime Location: Just a short walk to the Country Club Plaza, Westwood Park, Woodside Health & Tennis Club, and Woodside Village. Enjoy the best of shopping, dining, fitness, and outdoor recreation right at your doorstep. Bonus Perk: Landscaping and lawn care included no mowing required!
4613 Wyoming St is a townhome located in Jackson County and the 64112 ZIP Code.
Townhome Features
Washer/Dryer
High Speed Internet Access
Hardwood Floors
Tub/Shower
- High Speed Internet Access
- Washer/Dryer
- Heating
- Ceiling Fans
- Cable Ready
- Storage Space
- Tub/Shower
- Eat-in Kitchen
- Hardwood Floors
- Vaulted Ceiling
- Laundry Facilities
- Deck
- Lawn
Fees and Policies
The fees below are based on community-supplied data and may exclude additional fees and utilities.
- Dogs Allowed
-
Fees not specified
- Cats Allowed
-
Fees not specified
Details
Utilities Included
-
Trash Removal
-
Sewer
Contact
- Phone Number
- Contact
West Plaza is a charming neighborhood about three miles south of Downtown Kansas City. West Plaza the name implies, sits just west of one of the metropolitan area’s premier shopping destinations, Country Club Plaza. Country Club Plaza is filled with popular retail brands, casual and sophisticated eateries, and more. West Plaza mixes older, single-family homes from the early 20th century with modern apartment complexes. This compact neighborhood contains rentals for every budget from affordable to upscale. Great for students, faculty, and staff, West Plaza is convenient to the Kansas City Art Institute and University of Missouri-Kansas City Volker Campus. Saint Luke's Hospital of Kansas City and several other medical facilities nearby provide residents with top-notch health care and employment opportunities.
Learn more about living in West Plaza| Colleges & Universities | Distance | ||
|---|---|---|---|
| Colleges & Universities | Distance | ||
| Drive: | 5 min | 1.8 mi | |
| Drive: | 5 min | 2.4 mi | |
| Drive: | 7 min | 2.8 mi | |
| Drive: | 22 min | 9.8 mi |
Transportation options available in Kansas City include Union Station On Main At Pershing Sb, located 3.7 miles from 4613 Wyoming St. 4613 Wyoming St is near Kansas City International, located 22.8 miles or 35 minutes away.
| Transit / Subway | Distance | ||
|---|---|---|---|
| Transit / Subway | Distance | ||
| Drive: | 9 min | 3.7 mi | |
| Drive: | 10 min | 3.8 mi | |
| Drive: | 9 min | 4.0 mi | |
| Drive: | 9 min | 4.5 mi | |
| Drive: | 9 min | 4.5 mi |
| Commuter Rail | Distance | ||
|---|---|---|---|
| Commuter Rail | Distance | ||
|
|
Drive: | 10 min | 3.8 mi |
|
|
Drive: | 25 min | 14.1 mi |
|
|
Drive: | 30 min | 17.7 mi |
|
|
Drive: | 50 min | 41.1 mi |
| Airports | Distance | ||
|---|---|---|---|
| Airports | Distance | ||
|
Kansas City International
|
Drive: | 35 min | 22.8 mi |
Time and distance from 4613 Wyoming St.
| Shopping Centers | Distance | ||
|---|---|---|---|
| Shopping Centers | Distance | ||
| Walk: | 10 min | 0.6 mi | |
| Walk: | 10 min | 0.6 mi | |
| Walk: | 11 min | 0.6 mi |
| Parks and Recreation | Distance | ||
|---|---|---|---|
| Parks and Recreation | Distance | ||
|
Mill Creek Park
|
Drive: | 4 min | 1.3 mi |
|
Donald J. Hall Sculpture Park
|
Drive: | 4 min | 1.6 mi |
|
Loose Park
|
Drive: | 5 min | 1.7 mi |
|
Theis Park
|
Drive: | 4 min | 1.7 mi |
|
Kauffman Memorial Garden
|
Drive: | 5 min | 2.0 mi |
| Hospitals | Distance | ||
|---|---|---|---|
| Hospitals | Distance | ||
| Walk: | 18 min | 1.0 mi | |
| Drive: | 4 min | 1.4 mi | |
| Drive: | 9 min | 3.9 mi |
| Military Bases | Distance | ||
|---|---|---|---|
| Military Bases | Distance | ||
| Drive: | 56 min | 39.4 mi |
- High Speed Internet Access
- Washer/Dryer
- Heating
- Ceiling Fans
- Cable Ready
- Storage Space
- Tub/Shower
- Eat-in Kitchen
- Hardwood Floors
- Vaulted Ceiling
- Laundry Facilities
- Deck
- Lawn
4613 Wyoming St Photos
-
-
Living Room
-
Living Room
-
Kitchen
-
Upstairs Bath
-
Bedroom 1
-
Bedroom 3
-
-
Downstairs Bath and Laundry
What Are Walk Score®, Transit Score®, and Bike Score® Ratings?
Walk Score® measures the walkability of any address. Transit Score® measures access to public transit. Bike Score® measures the bikeability of any address.
What is a Sound Score Rating?
A Sound Score Rating aggregates noise caused by vehicle traffic, airplane traffic and local sources
