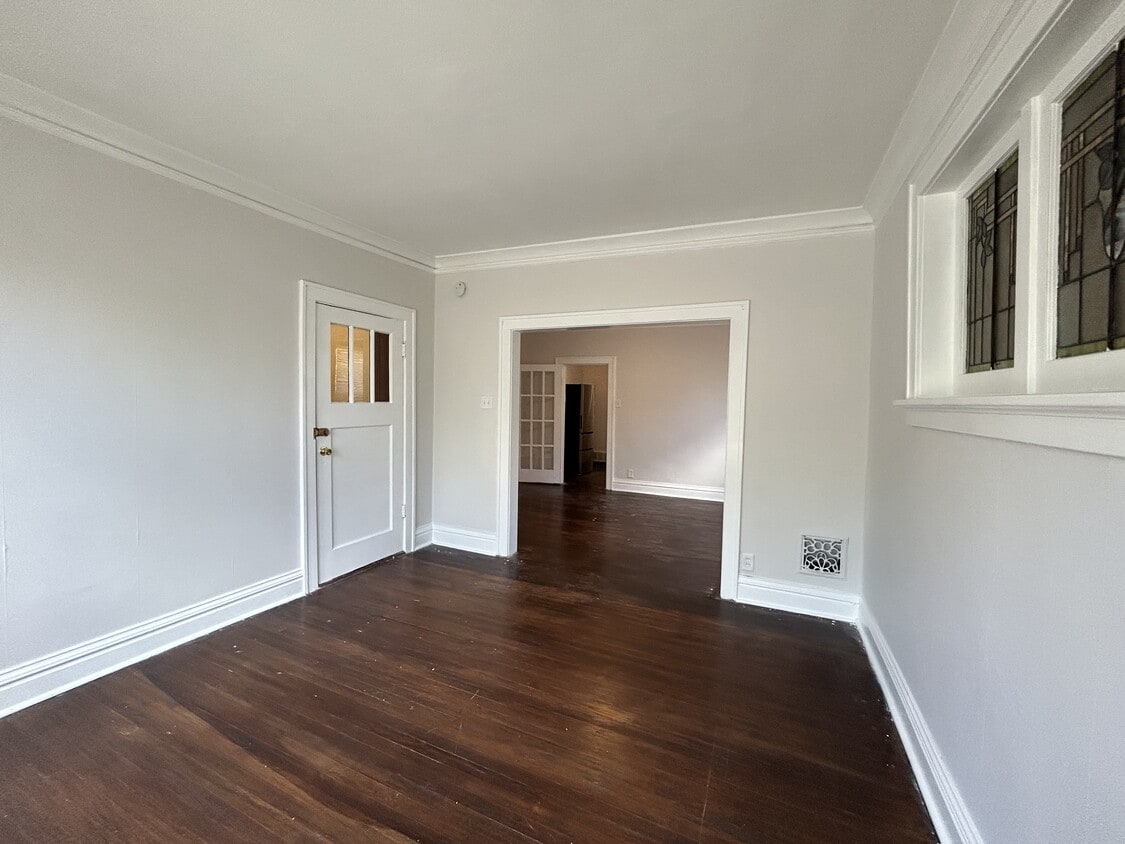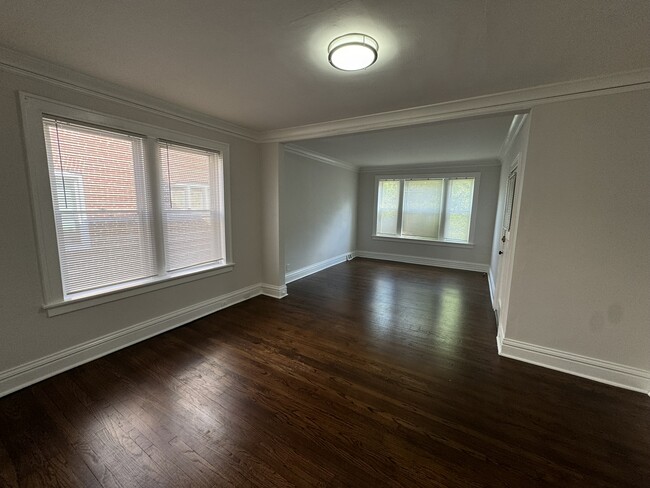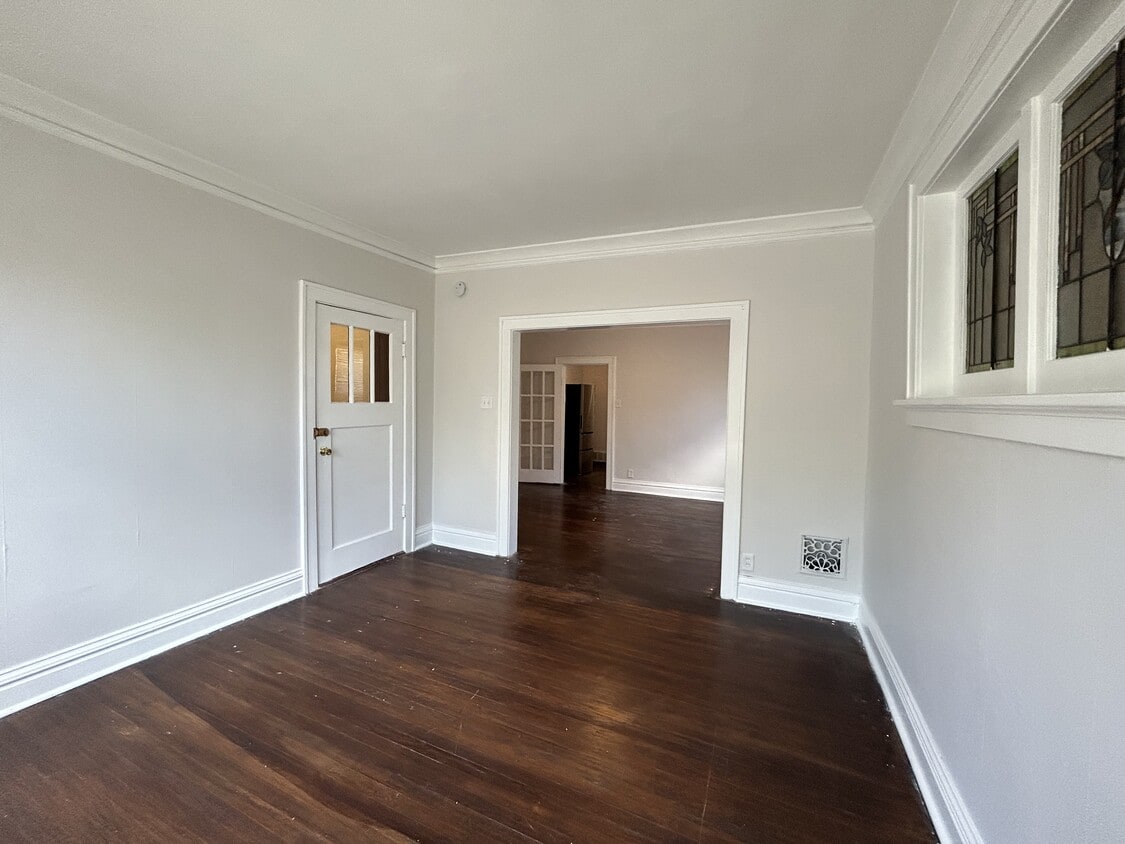4607 Shenandoah Ave Unit 1E
Saint Louis, MO 63110
-
Bedrooms
2
-
Bathrooms
1
-
Square Feet
900 sq ft
-
Available
Available Sep 1
Highlights
- Balcony
- Hardwood Floors
- Smoke Free

About This Home
Welcome to your new home just steps away from Tower Grove Park and Botanical Gardens. This delightful 2 bedroom, 1 bath apartment is located on the 1st floor and offers a perfect blend of comfort and convenience. Key Features: Private Balcony: Enjoy your own outdoor space to relax and unwind. Kitchen: Stainless steel appliances to inspire your culinary adventures. Hardwood Flooring: Throughout the living areas for a touch of elegance. Carpet in Bedrooms: Comfortable and cozy carpeting in both bedrooms. Location: Nestled in a prime location within walking distance to Tower Grove Park, known for its expansive green spaces, scenic views, and community events. Explore the nearby shops, cafes, and cultural attractions that make this neighborhood vibrant and welcoming. Additional Amenities: Central heating and cooling Ample closet space for storage Off-street parking available Tenant pays internet, electricity, and gas
4607 Shenandoah Ave is an apartment community located in St. Louis City County and the 63110 ZIP Code.
Apartment Features
Air Conditioning
Dishwasher
Hardwood Floors
Refrigerator
- Air Conditioning
- Heating
- Smoke Free
- Storage Space
- Tub/Shower
- Dishwasher
- Stainless Steel Appliances
- Kitchen
- Oven
- Range
- Refrigerator
- Freezer
- Hardwood Floors
- Carpet
- Tile Floors
- Dining Room
- Crown Molding
- Laundry Facilities
- Balcony
Fees and Policies
The fees below are based on community-supplied data and may exclude additional fees and utilities.
- Cats Allowed
-
Fees not specified
-
Weight limit--
-
Pet Limit--
Details
Utilities Included
-
Water
-
Sewer
Property Information
-
4 units
Contact
- Contact
Nestled along the western edge of the Missouri Botanical Garden and Tower Grove Park, Southwest Garden resembles exactly what its name implies: a lush, park-like abode. Southwest Garden boasts old-fashioned architectural styles from 1920s bungalows to brick-covered townhomes and rowhouses. Along with charming historic houses, the neighborhood also has affordable and upscale modern apartments available for rent. The Southwest Garden is filled with amenities, so residents don’t have to walk or drive far from home to get what they need. Southwest Garden’s walkability complements the area’s strong sense of community. Locals love walking to one of the many locally owned restaurants, coffee shops, grocery stores, and other small businesses where the employees know them by first name. Of course, residents also flock to the Tower Grove Park and the Missouri Botanical Garden year-round for outdoor recreation, festivals, and more.
Learn more about living in Southwest Garden| Colleges & Universities | Distance | ||
|---|---|---|---|
| Colleges & Universities | Distance | ||
| Drive: | 5 min | 2.1 mi | |
| Drive: | 6 min | 2.3 mi | |
| Drive: | 5 min | 2.7 mi | |
| Drive: | 7 min | 3.7 mi |
- Air Conditioning
- Heating
- Smoke Free
- Storage Space
- Tub/Shower
- Dishwasher
- Stainless Steel Appliances
- Kitchen
- Oven
- Range
- Refrigerator
- Freezer
- Hardwood Floors
- Carpet
- Tile Floors
- Dining Room
- Crown Molding
- Laundry Facilities
- Balcony
4607 Shenandoah Ave Unit 1E Photos
What Are Walk Score®, Transit Score®, and Bike Score® Ratings?
Walk Score® measures the walkability of any address. Transit Score® measures access to public transit. Bike Score® measures the bikeability of any address.
What is a Sound Score Rating?
A Sound Score Rating aggregates noise caused by vehicle traffic, airplane traffic and local sources





