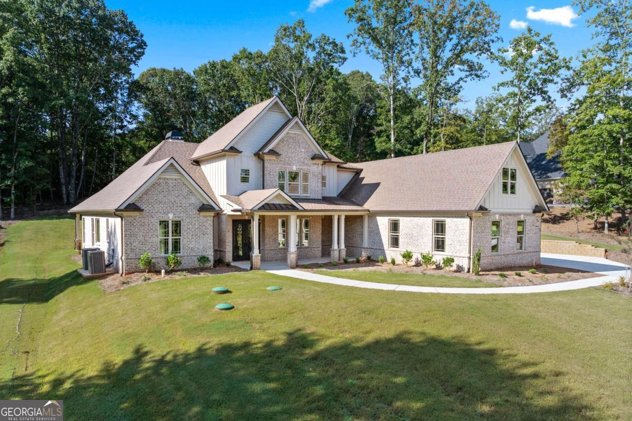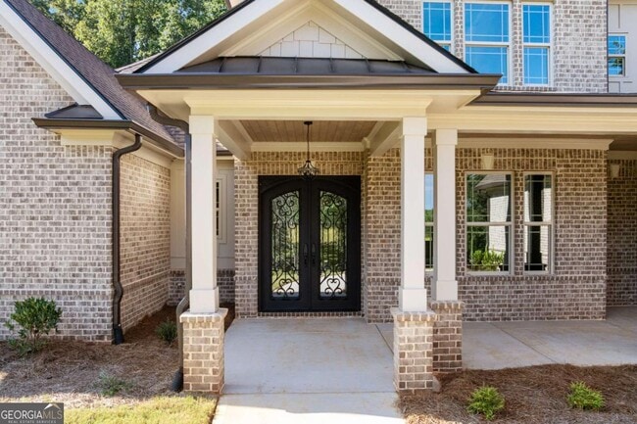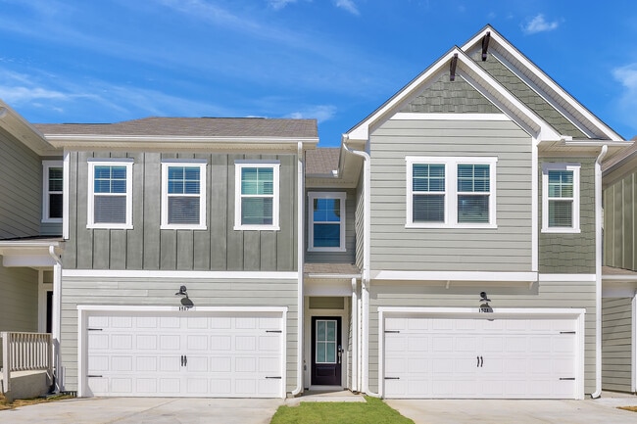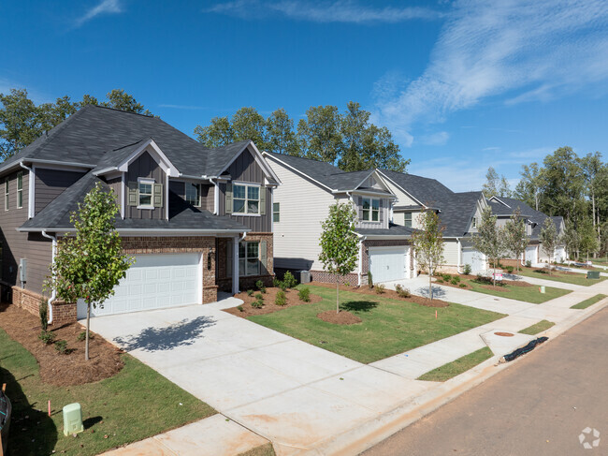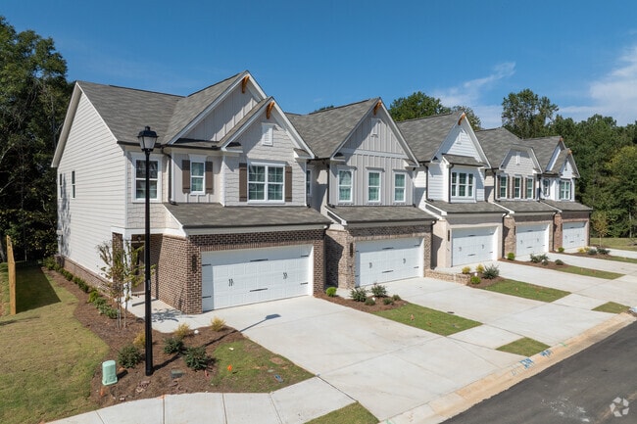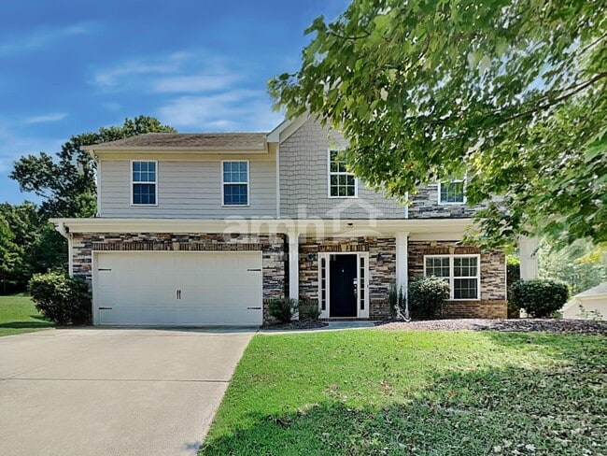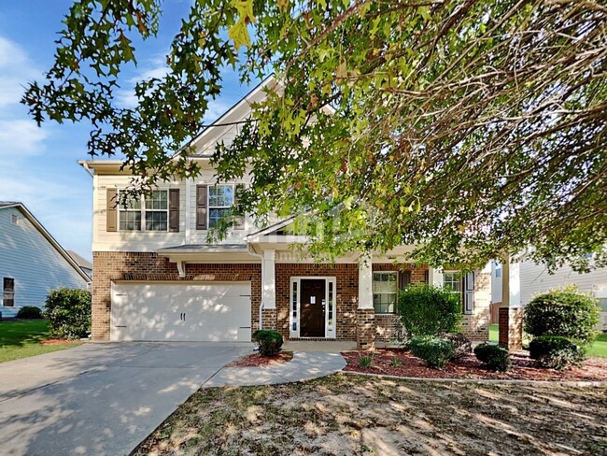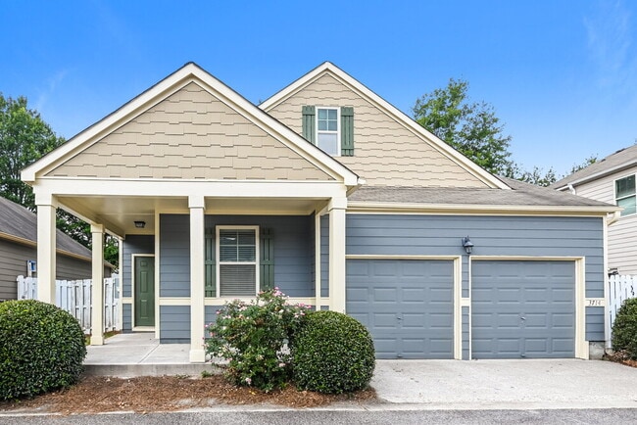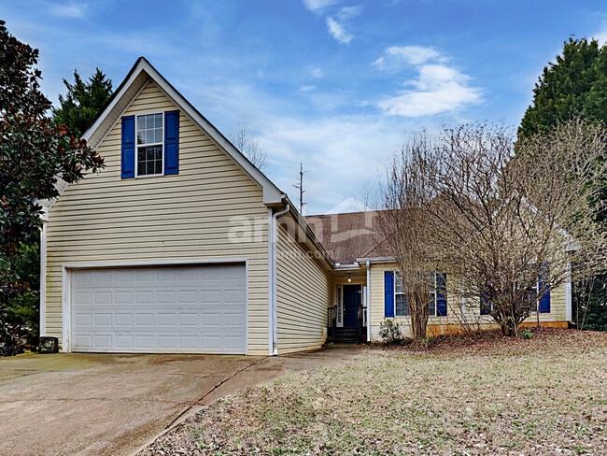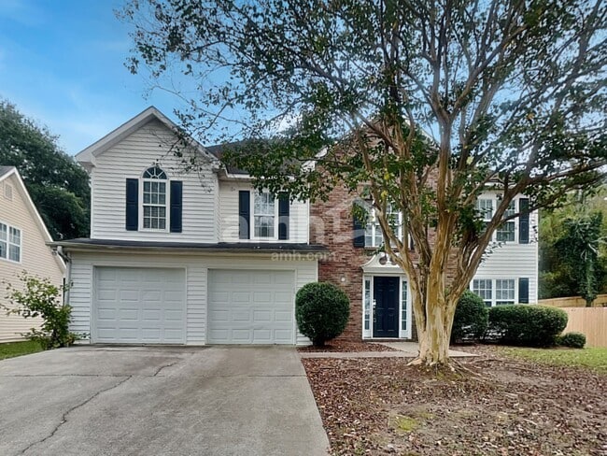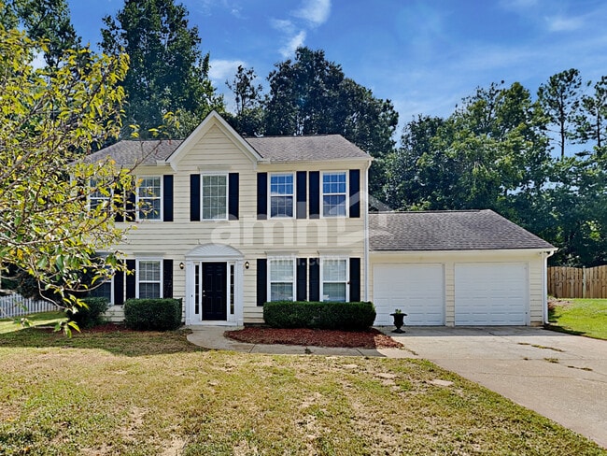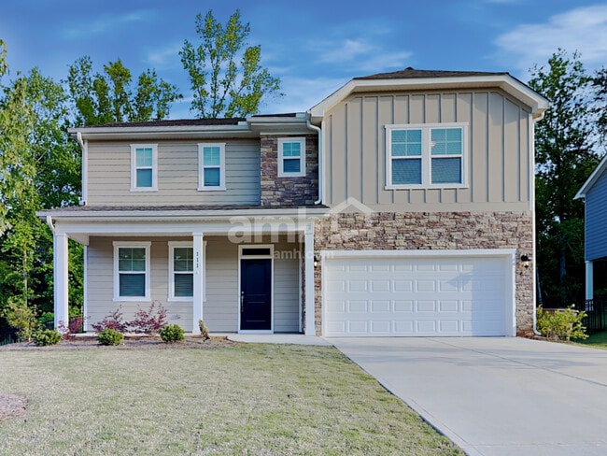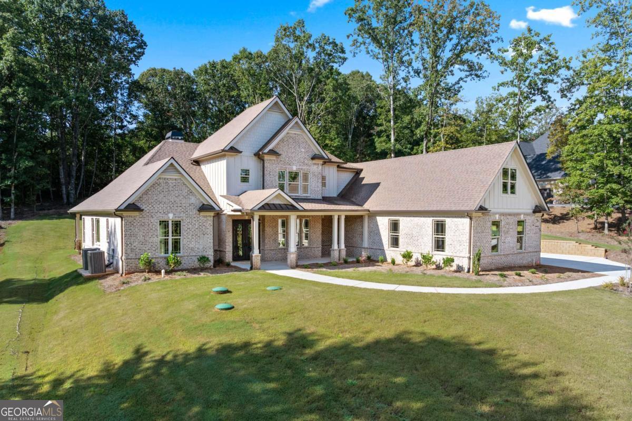4563 Fawn Path
Gainesville, GA 30506
-
Bedrooms
5
-
Bathrooms
5.5
-
Square Feet
4,375 sq ft
-
Available
Available Now
Highlights
- Built in 2025 | New Construction
- Craftsman Architecture
- Fireplace in Primary Bedroom
- Family Room with Fireplace
- 2 Fireplaces
- Vaulted Ceiling

About This Home
Luxury for rent or choose a lease/purchase opportunity in the picturesque countryside of Gainesville, Georgia, where luxurious living meets serene rural charm. Situated so that Metro Atlanta travel to and fro is an easy trek due to the easy access to main highways and thoroughfares to make getting into downtow or getting away to the Blueridge Mountains is as smooth as butter. Come visit this Try it before you Buy it" opportunity. Perfect for those who just aren't sure where the move will take them. This recently completed new construction home is nestled amidst rolling hills, a magnificent estate boasting a spacious, open floor plan that effortlessly blends elegance and comfort, creating the perfect setting for next-generation living. As you approach the community, you'll be captivated by its stunning exterior, featuring a harmonious blend of materials that perfectly complements the idyllic country style living. The meticulously landscaped grounds and expansive outdoor spaces provide a tranquil retreat, ideal for both relaxation and entertaining. Step inside to discover a world of luxury, quality and sophistication to guarantee your comfort and pleasant lifestyle. The grand foyer welcomes you with soaring ceilings and an abundance of natural light, highlighting the exquisite finishes and attention to detail found throughout the home. The gourmet kitchen, equipped with state-of-the-art appliances and cabinetry, is a culinary enthusiast's dream, while the adjoining dining and living areas offer a seamless flow for gatherings of any size. This home features two master bedrooms with ensuites on the main level, providing ultimate comfort and privacy. Each master suite is a sanctuary unto itself, with lavish amenities, including spa-like bathrooms, walk-in closets, and private sitting areas that offer views of the surrounding landscape. Every bedroom in this exquisite home boasts full bathrooms and spacious closets, ensuring that each family member enjoys their own private retreat. A unique highlight of this residence is a home within a home feel designed especially for multigenerational families. This private "Second Master Suite" offers all the essentials needed for a sense of independence. It's the perfect solution for providing loved ones with their own space while keeping them close. Additional highlights include a spacious dining room, 2-story family room with a cozy fireplace, vaulted keeping room with an additional fireplace and upstairs bonus room for secondary gatherings and entertainment. Come soon and experience the epitome of country living with modern conveniences and luxurious amenities in this exquisite Gainesville home. With its unparalleled beauty and thoughtful design, this property is truly a masterpiece, offering a lifestyle of elegance and tranquility. Don't miss the opportunity to make this exceptional residence your temporary home away from home or choose a lease / purchase option with convenient terms to make this one your "Forever Home"." MLS ID 10645378
4563 Fawn Path is a house located in Hall County and the 30506 ZIP Code. This area is served by the Hall County attendance zone.
Home Details
Home Type
Year Built
Attic
Bedrooms and Bathrooms
Eco-Friendly Details
Flooring
Home Design
Home Security
Interior Spaces
Kitchen
Laundry
Listing and Financial Details
Lot Details
Outdoor Features
Parking
Schools
Utilities
Community Details
Overview
Pet Policy
Fees and Policies
The fees below are based on community-supplied data and may exclude additional fees and utilities.
-
One-Time Basics
-
Due at Application
-
Application Fee Per ApplicantCharged per applicant.$50
-
-
Due at Move-In
-
Security Deposit - RefundableCharged per unit.$5,500
-
-
Due at Application
-
Garage - Attached
-
Street Parking
-
Garage Lot
Property Fee Disclaimer: Based on community-supplied data and independent market research. Subject to change without notice. May exclude fees for mandatory or optional services and usage-based utilities.
Contact
- Listed by Dan Hannon | Keller Williams Realty North Atlanta
- Phone Number
- Contact
-
Source
 Georgia Multiple Listing Service
Georgia Multiple Listing Service
- Double Vanities
- Sprinkler System
- Dishwasher
- Disposal
- Ice Maker
- Granite Countertops
- Stainless Steel Appliances
- Microwave
- Breakfast Nook
- Family Room
Gainesville, located in the foothills of the Blue Ridge Mountains, combines small-town atmosphere with contemporary living along the shores of Lake Lanier. As both the "Queen City of the Mountains" and the "Poultry Capital of the World," this Northeast Georgia community offers housing options from lakeside properties to downtown apartments. Current rental rates average $1,349 for one-bedroom units and $1,550 for two-bedroom homes. The rental market shows stability with modest year-over-year changes: a 0.7% increase for one-bedroom units and a 1.4% rise for two-bedroom properties. The historic downtown district features restored buildings housing local shops and eateries, while the area surrounding Northeast Georgia Medical Center forms another prominent neighborhood.
Lake Lanier provides year-round opportunities for boating, fishing, and water recreation.
Learn more about living in Gainesville| Colleges & Universities | Distance | ||
|---|---|---|---|
| Colleges & Universities | Distance | ||
| Drive: | 20 min | 10.2 mi | |
| Drive: | 28 min | 18.0 mi | |
| Drive: | 34 min | 18.3 mi | |
| Drive: | 45 min | 27.2 mi |
 The GreatSchools Rating helps parents compare schools within a state based on a variety of school quality indicators and provides a helpful picture of how effectively each school serves all of its students. Ratings are on a scale of 1 (below average) to 10 (above average) and can include test scores, college readiness, academic progress, advanced courses, equity, discipline and attendance data. We also advise parents to visit schools, consider other information on school performance and programs, and consider family needs as part of the school selection process.
The GreatSchools Rating helps parents compare schools within a state based on a variety of school quality indicators and provides a helpful picture of how effectively each school serves all of its students. Ratings are on a scale of 1 (below average) to 10 (above average) and can include test scores, college readiness, academic progress, advanced courses, equity, discipline and attendance data. We also advise parents to visit schools, consider other information on school performance and programs, and consider family needs as part of the school selection process.
View GreatSchools Rating Methodology
Data provided by GreatSchools.org © 2026. All rights reserved.
You May Also Like
Similar Rentals Nearby
What Are Walk Score®, Transit Score®, and Bike Score® Ratings?
Walk Score® measures the walkability of any address. Transit Score® measures access to public transit. Bike Score® measures the bikeability of any address.
What is a Sound Score Rating?
A Sound Score Rating aggregates noise caused by vehicle traffic, airplane traffic and local sources
