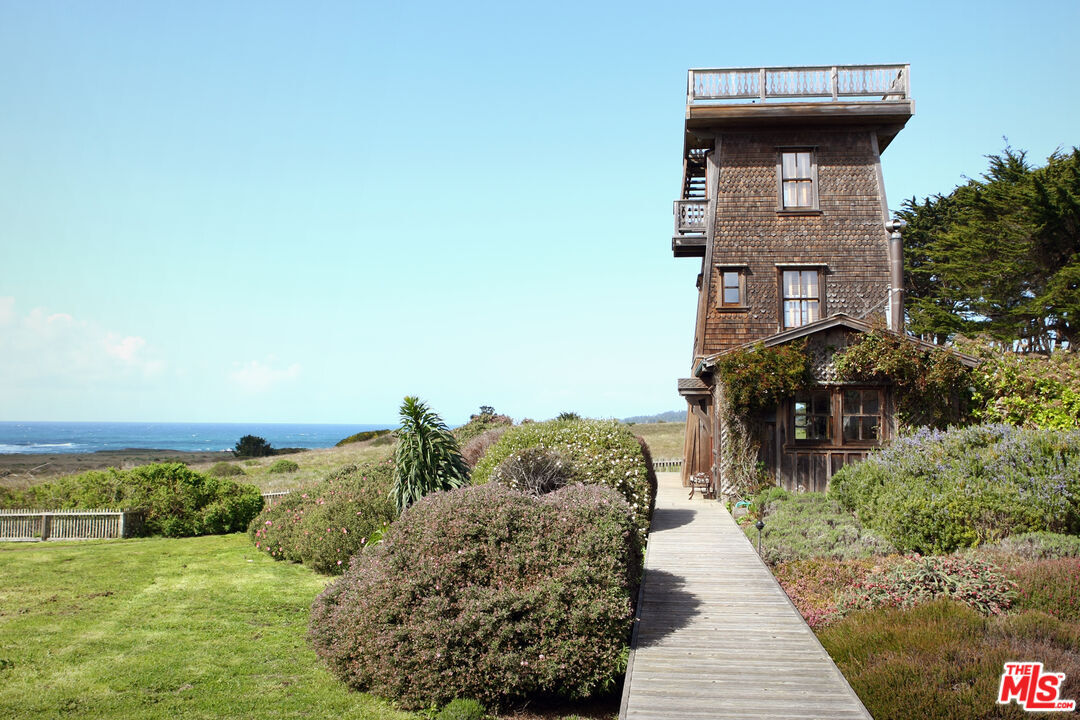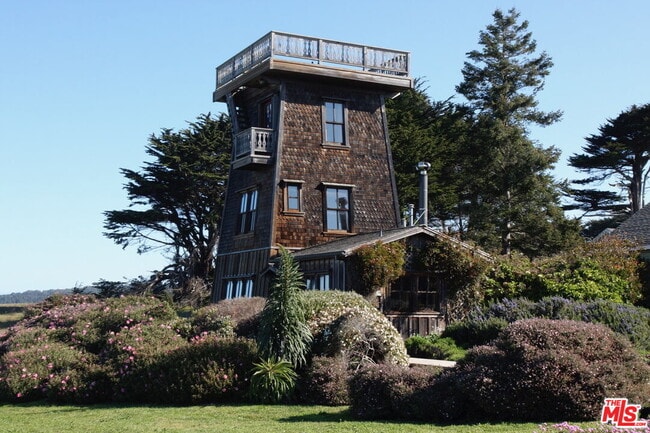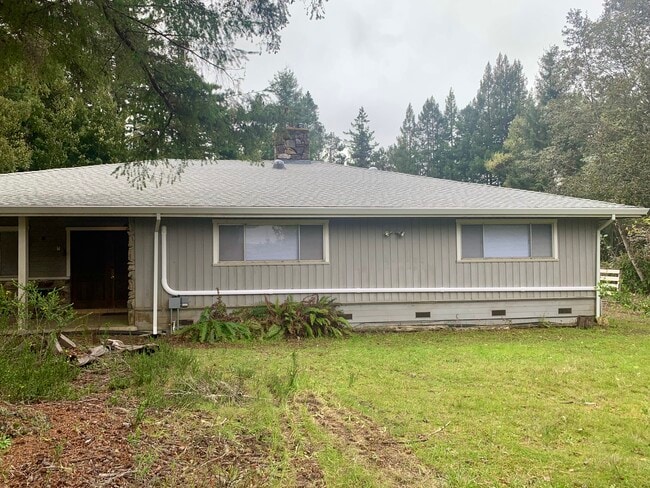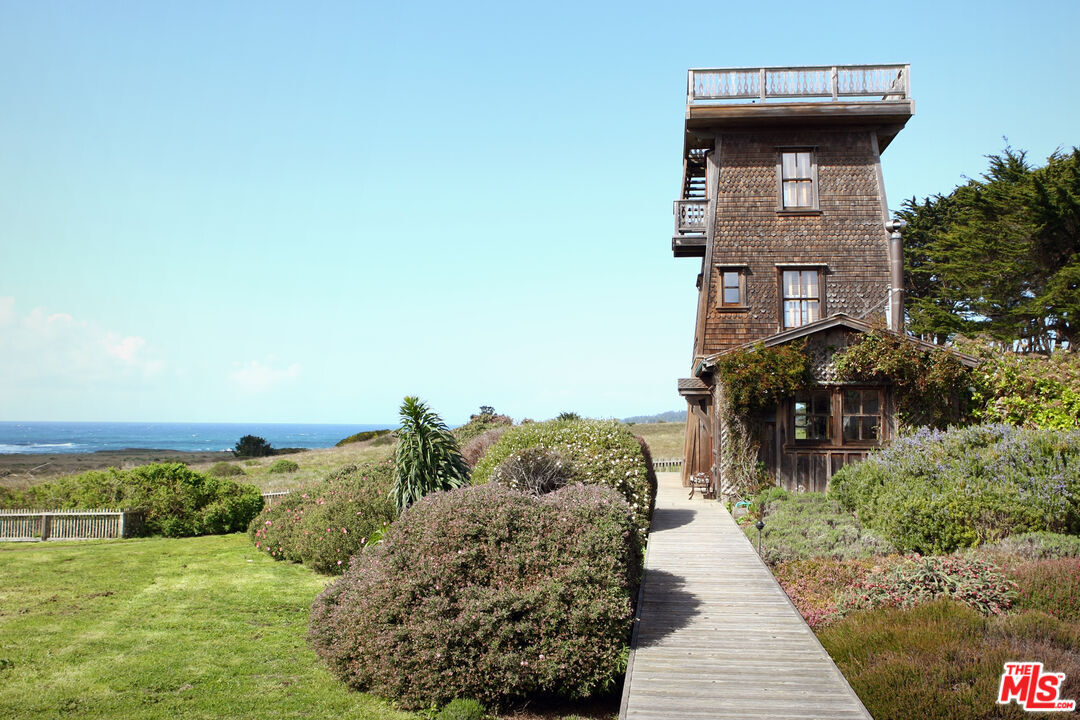45340 Little Lake St
Mendocino, CA 95460
-
Bedrooms
1
-
Bathrooms
1
-
Square Feet
--
-
Available
Available Apr 1
Highlights
- Ocean Front
- Ocean View
- Rooftop Deck
- Bluff View
- Bluff on Lot
- Arts and Crafts Architecture

About This Home
AVAILABLE April 1st 2026-July31st 2026 then September 1st onward. FULLY FURNISHED VACATION RENTAL AVAILABLE FOR 30 DAYS OR MORE. The Mendocino Village Water Tower, a unique and beautifully crafted retreat, is located on the northwest edge of Mendocino Village, adjacent to Mendocino Headlands State Park. It is fully furnished and offers stunning ocean views from every window .This 34-foot tower features a wraparound deck and a rooftop deck with breathtaking 360-degree coastal and village views. The rustic redwood and cedar interior includes a fully equipped kitchen, a cozy living area with a fireplace, a second-floor lounge with a futon and bathroom with walk in shower, and a third-floor bedroom with a queen bed and private balcony.Perfect for a single person or couple, this one-of-a-kind retreat provides an unforgettable stay by the sea. MLS# 25497789
45340 Little Lake St is a house located in Mendocino County and the 95460 ZIP Code. This area is served by the Mendocino Unified attendance zone.
Home Details
Home Type
Bedrooms and Bathrooms
Home Design
Home Security
Interior Spaces
Kitchen
Laundry
Listing and Financial Details
Lot Details
Outdoor Features
Parking
Utilities
Views
Community Details
Pet Policy
Fees and Policies
The fees listed below are community-provided and may exclude utilities or add-ons. All payments are made directly to the property and are non-refundable unless otherwise specified. Use the Cost Calculator to determine costs based on your needs.
-
One-Time Basics
-
Due at Move-In
-
Security Deposit - RefundableCharged per unit.$1,500
-
-
Due at Move-In
Property Fee Disclaimer: Based on community-supplied data and independent market research. Subject to change without notice. May exclude fees for mandatory or optional services and usage-based utilities.
Details
Property Information
-
Furnished Units Available
Contact
- Listed by Carey More | The Agency
- Phone Number
- Contact
-
Source
 MLS(TM)/CLAW
MLS(TM)/CLAW
- Air Conditioning
- Cable Ready
- Disposal
- Microwave
- Oven
- Refrigerator
- Hardwood Floors
- Views
- Furnished
- Laundry Facilities
 The GreatSchools Rating helps parents compare schools within a state based on a variety of school quality indicators and provides a helpful picture of how effectively each school serves all of its students. Ratings are on a scale of 1 (below average) to 10 (above average) and can include test scores, college readiness, academic progress, advanced courses, equity, discipline and attendance data. We also advise parents to visit schools, consider other information on school performance and programs, and consider family needs as part of the school selection process.
The GreatSchools Rating helps parents compare schools within a state based on a variety of school quality indicators and provides a helpful picture of how effectively each school serves all of its students. Ratings are on a scale of 1 (below average) to 10 (above average) and can include test scores, college readiness, academic progress, advanced courses, equity, discipline and attendance data. We also advise parents to visit schools, consider other information on school performance and programs, and consider family needs as part of the school selection process.
View GreatSchools Rating Methodology
Data provided by GreatSchools.org © 2026. All rights reserved.
Similar Rentals Nearby
-
3 Beds, 2 Baths, 2,665 sq ft$3,300Total Monthly Price12 Month LeaseTotal Monthly Price NewPrices include all required monthly fees.41801 Road 16
What Are Walk Score®, Transit Score®, and Bike Score® Ratings?
Walk Score® measures the walkability of any address. Transit Score® measures access to public transit. Bike Score® measures the bikeability of any address.
What is a Sound Score Rating?
A Sound Score Rating aggregates noise caused by vehicle traffic, airplane traffic and local sources








